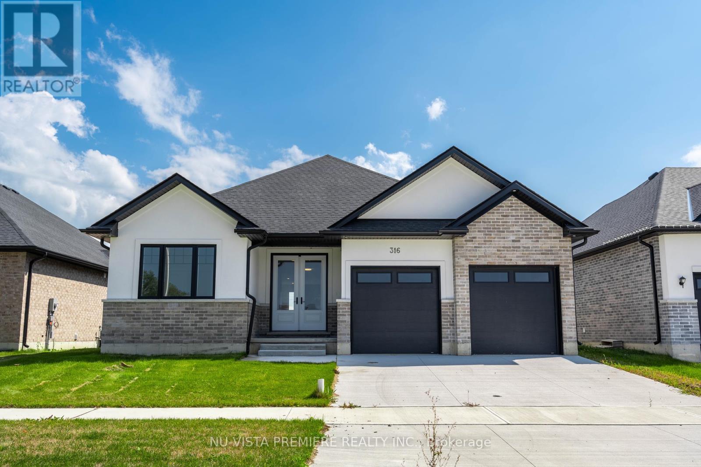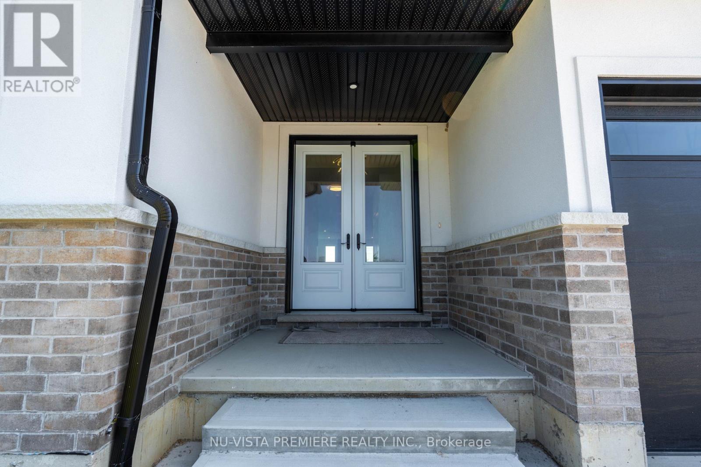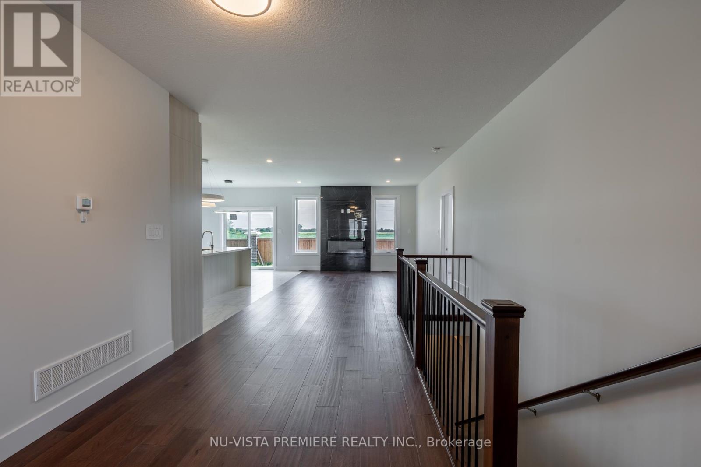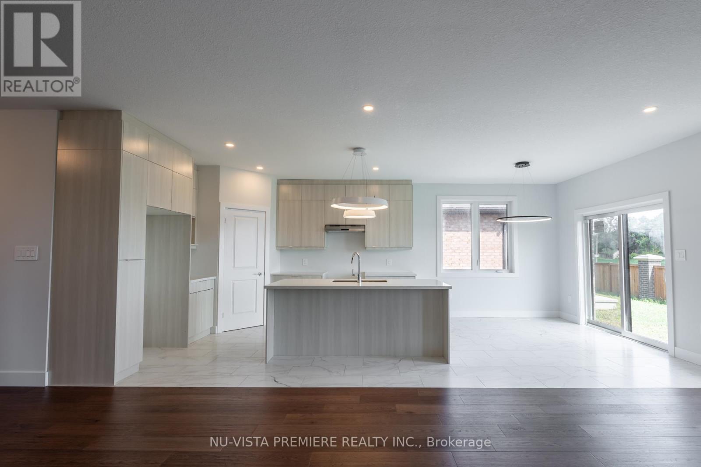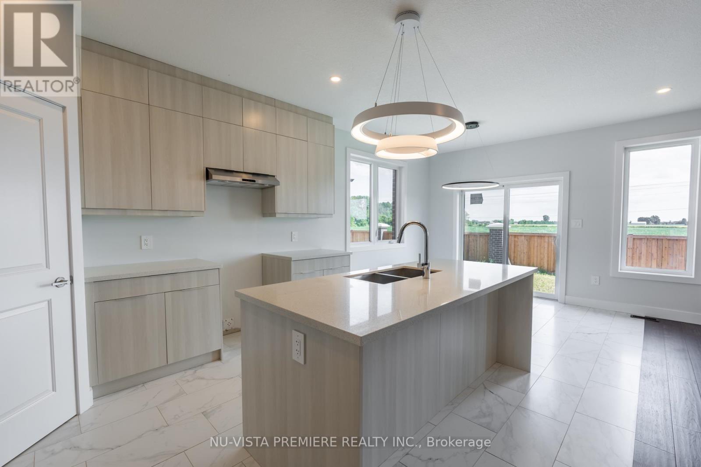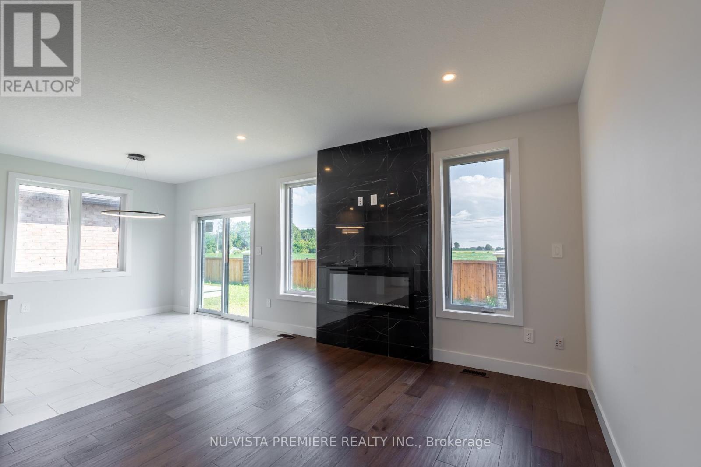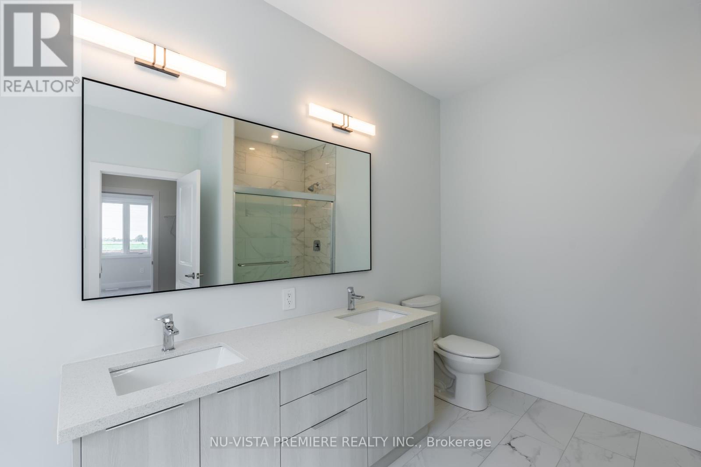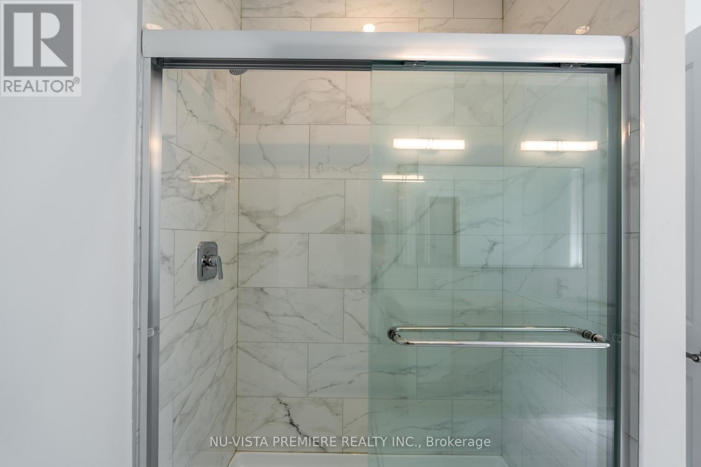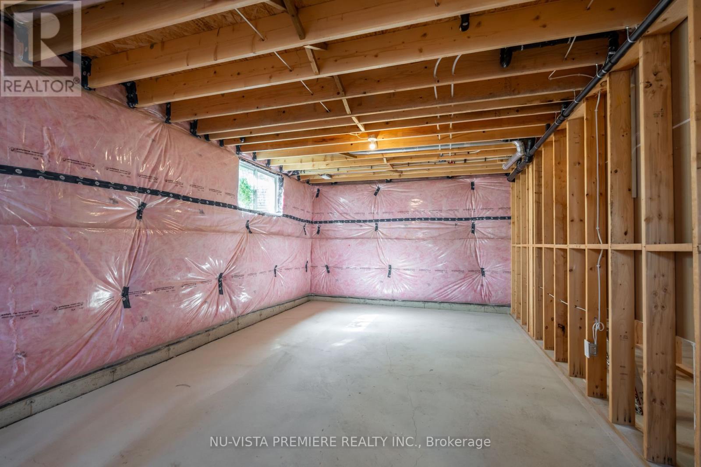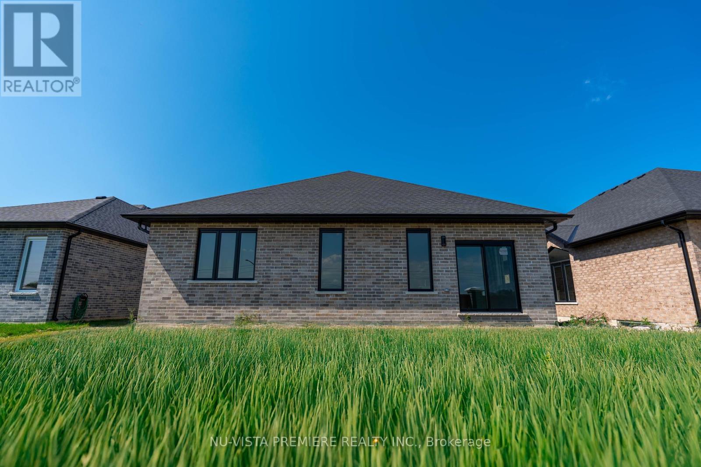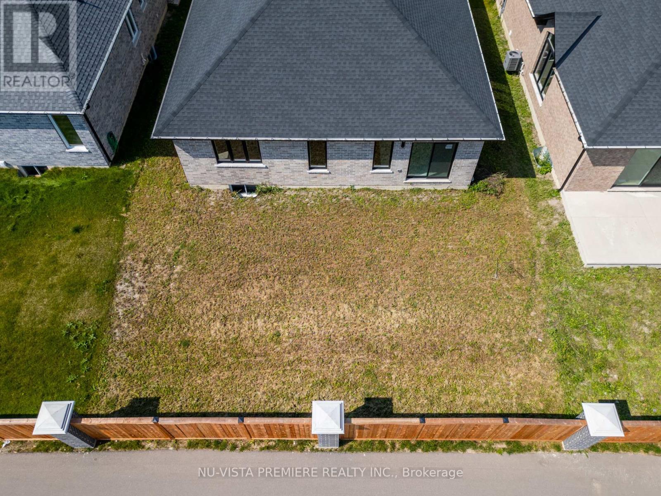316 Stathis Boulevard Sarnia, Ontario N6L 0B1
$849,900
*50% OF CB COMMISSION WILL WITHHELD IF THE BUYER/ IMMEDIATE FAMILY WAS INTRODUCED BY THE L.A* USE T.B FOR SHOWINGS*Welcome to the stunning home by skyline homes, a paragon of luxury & skill. This splendid home of 1939 sq.ft above ground features main floorof 3 bedrooms & 2 full bathrooms. The primary bedrooms features a 5 pc ensuite with a tub, walk-in shower & huge walk-in closet. Doubleattached garage on your 52x112 lot. Concrete driveway & fully sodded lot. The basement will be finished prior to closing with a recreation room,bedrooms & bathroom. This residence radiates elegance & flair. For the astute homeowner seeking to create cherished moments, this fresh neveroccupied home presents an unmatched fusion of luxury, practically & enduring charm. Hot water tank is a rental. (id:61445)
Property Details
| MLS® Number | X11984460 |
| Property Type | Single Family |
| Community Name | Sarnia |
| Easement | Sub Division Covenants |
| Features | Level, Sump Pump |
| ParkingSpaceTotal | 2 |
| ViewType | City View |
Building
| BathroomTotal | 2 |
| BedroomsAboveGround | 3 |
| BedroomsTotal | 3 |
| Age | 0 To 5 Years |
| Amenities | Fireplace(s) |
| ArchitecturalStyle | Bungalow |
| BasementType | Full |
| ConstructionStyleAttachment | Detached |
| CoolingType | Central Air Conditioning |
| ExteriorFinish | Stucco, Vinyl Siding |
| FireProtection | Smoke Detectors |
| FireplacePresent | Yes |
| FireplaceTotal | 1 |
| FoundationType | Poured Concrete |
| HeatingFuel | Natural Gas |
| HeatingType | Forced Air |
| StoriesTotal | 1 |
| Type | House |
| UtilityWater | Municipal Water |
Parking
| Attached Garage | |
| Garage | |
| Inside Entry |
Land
| AccessType | Year-round Access |
| Acreage | No |
| Sewer | Sanitary Sewer |
| SizeDepth | 112 Ft ,10 In |
| SizeFrontage | 52 Ft ,7 In |
| SizeIrregular | 52.64 X 112.86 Ft |
| SizeTotalText | 52.64 X 112.86 Ft|under 1/2 Acre |
| ZoningDescription | Ur1-49, Os-ur1-50 |
Rooms
| Level | Type | Length | Width | Dimensions |
|---|---|---|---|---|
| Ground Level | Foyer | 1.91 m | 1.45 m | 1.91 m x 1.45 m |
| Ground Level | Bedroom | 3.51 m | 3.38 m | 3.51 m x 3.38 m |
| Ground Level | Laundry Room | 1.73 m | 2.97 m | 1.73 m x 2.97 m |
| Ground Level | Bedroom | 3.51 m | 3.38 m | 3.51 m x 3.38 m |
| Ground Level | Primary Bedroom | 4.11 m | 3.56 m | 4.11 m x 3.56 m |
| Ground Level | Great Room | 5.64 m | 4.24 m | 5.64 m x 4.24 m |
| Ground Level | Dining Room | 3.38 m | 3.12 m | 3.38 m x 3.12 m |
| Ground Level | Kitchen | 3.86 m | 3.38 m | 3.86 m x 3.38 m |
Utilities
| Cable | Available |
https://www.realtor.ca/real-estate/27943528/316-stathis-boulevard-sarnia-sarnia
Interested?
Contact us for more information
Hafiz Khan
Salesperson

