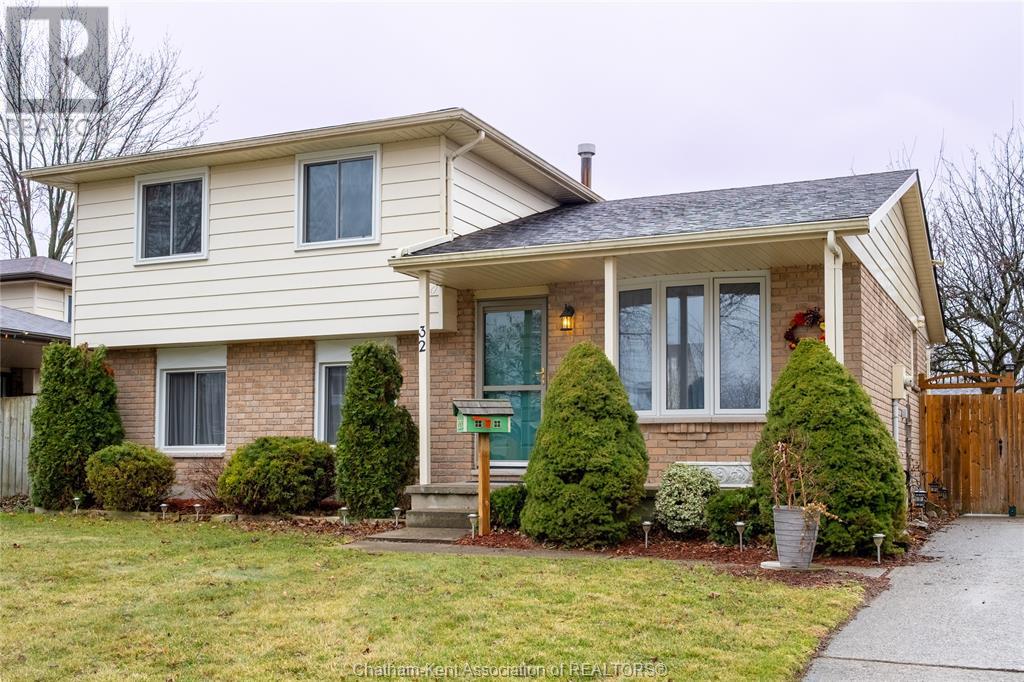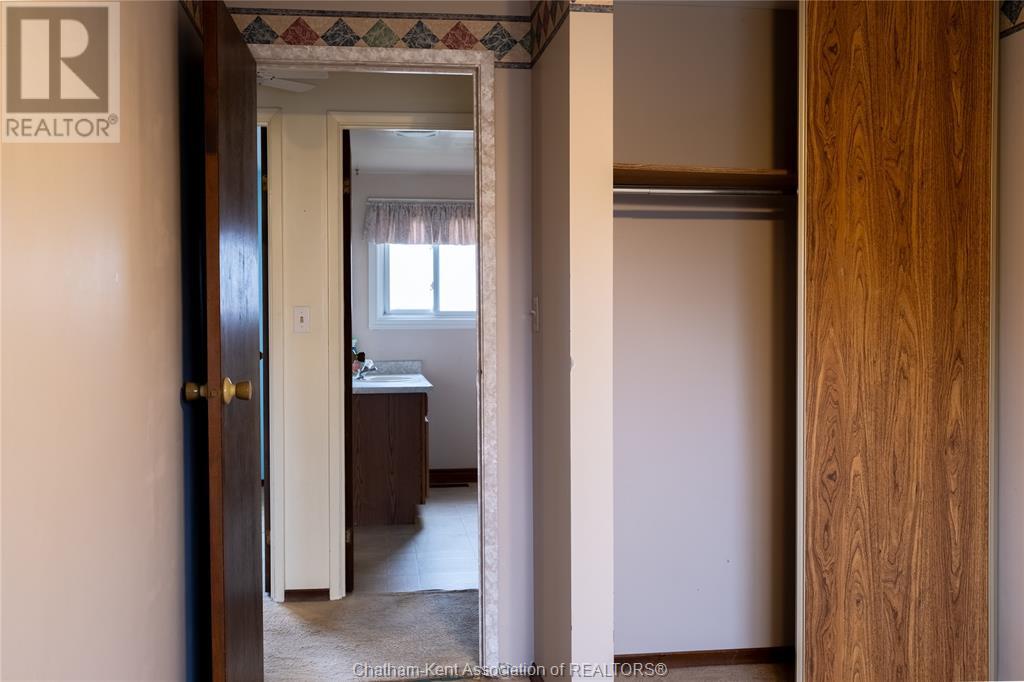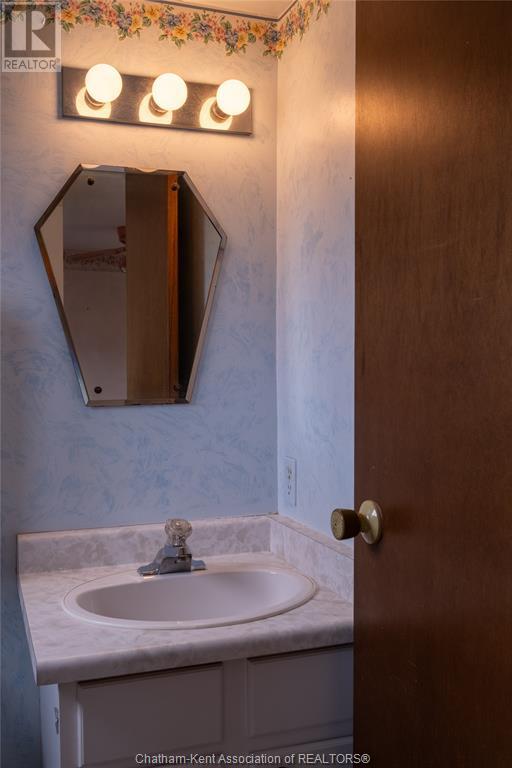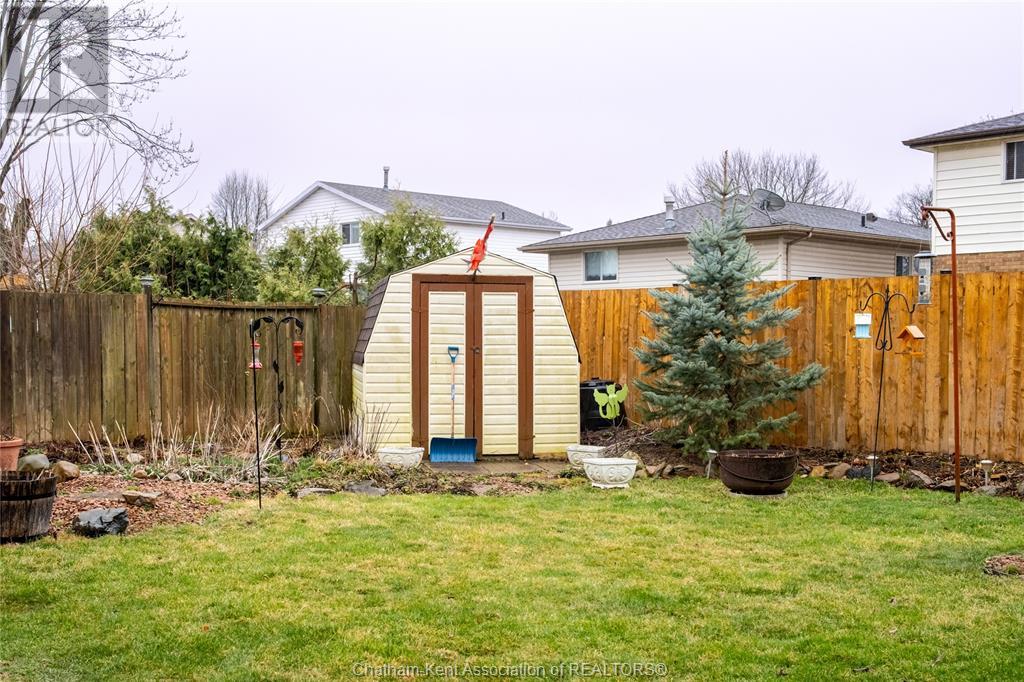32 Gardenvale Road Chatham, Ontario N7L 5A4
$384,900
Spacious and full of potential, this large 3-bedroom, 4-level side-split offers plenty of room for a growing family. Featuring 1.5 baths, an eat-in kitchen with ample cabinetry, and a bright living room, this home provides a functional layout with great possibilities. The lowered family room offers additional living space, while the unfinished basement and crawl space provide excellent storage options. With replacement windows throughout and a beautifully landscaped, fenced yard, this home is situated in a desirable neighborhood close to schools, parks, restaurants, and shopping. While some cosmetic updates are needed, this is a fantastic opportunity to add your personal touch and make it your own. Don’t miss out on this incredible chance to invest in a home with space, charm, and potential! (id:61445)
Open House
This property has open houses!
4:00 pm
Ends at:6:00 pm
11:00 am
Ends at:1:00 pm
Property Details
| MLS® Number | 25006483 |
| Property Type | Single Family |
| EquipmentType | Air Conditioner, Furnace |
| Features | Concrete Driveway |
| RentalEquipmentType | Air Conditioner, Furnace |
Building
| BathroomTotal | 2 |
| BedroomsAboveGround | 3 |
| BedroomsTotal | 3 |
| ArchitecturalStyle | 4 Level |
| ConstructionStyleSplitLevel | Sidesplit |
| ExteriorFinish | Aluminum/vinyl, Brick |
| FlooringType | Carpeted, Laminate |
| FoundationType | Block |
| HalfBathTotal | 1 |
| HeatingFuel | Natural Gas |
| HeatingType | Forced Air, Furnace |
Land
| Acreage | No |
| SizeIrregular | 51.5x98.74 |
| SizeTotalText | 51.5x98.74 |
| ZoningDescription | Res |
Rooms
| Level | Type | Length | Width | Dimensions |
|---|---|---|---|---|
| Second Level | Bedroom | 9 ft ,8 in | 11 ft ,2 in | 9 ft ,8 in x 11 ft ,2 in |
| Second Level | Primary Bedroom | 10 ft ,3 in | Measurements not available x 10 ft ,3 in | |
| Second Level | 4pc Bathroom | Measurements not available | ||
| Second Level | Bedroom | 7 ft ,7 in | Measurements not available x 7 ft ,7 in | |
| Lower Level | 2pc Bathroom | Measurements not available | ||
| Lower Level | Den | 11 ft ,9 in | Measurements not available x 11 ft ,9 in | |
| Lower Level | Family Room | Measurements not available | ||
| Main Level | Kitchen | 14 ft ,8 in | 12 ft ,9 in | 14 ft ,8 in x 12 ft ,9 in |
| Main Level | Living Room | Measurements not available |
https://www.realtor.ca/real-estate/28069689/32-gardenvale-road-chatham
Interested?
Contact us for more information
Kristi Willder
Broker
419 St. Clair St.
Chatham, Ontario N7L 3K4
Victoria Wiebenga
Sales Person
419 St. Clair St.
Chatham, Ontario N7L 3K4














































