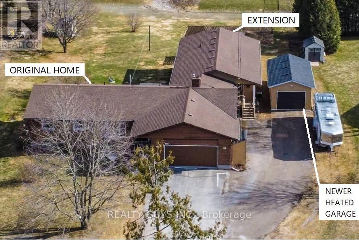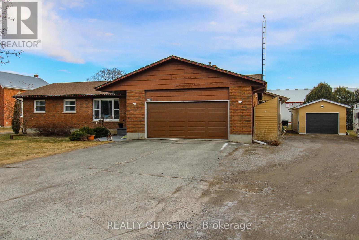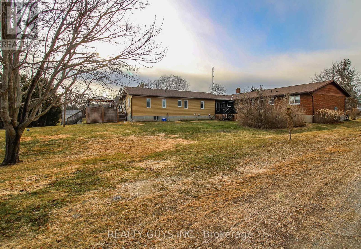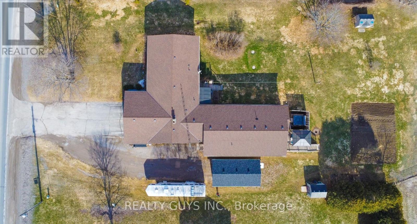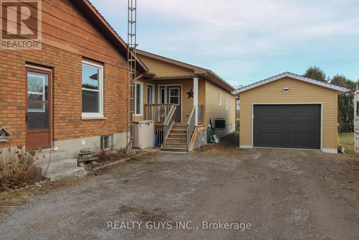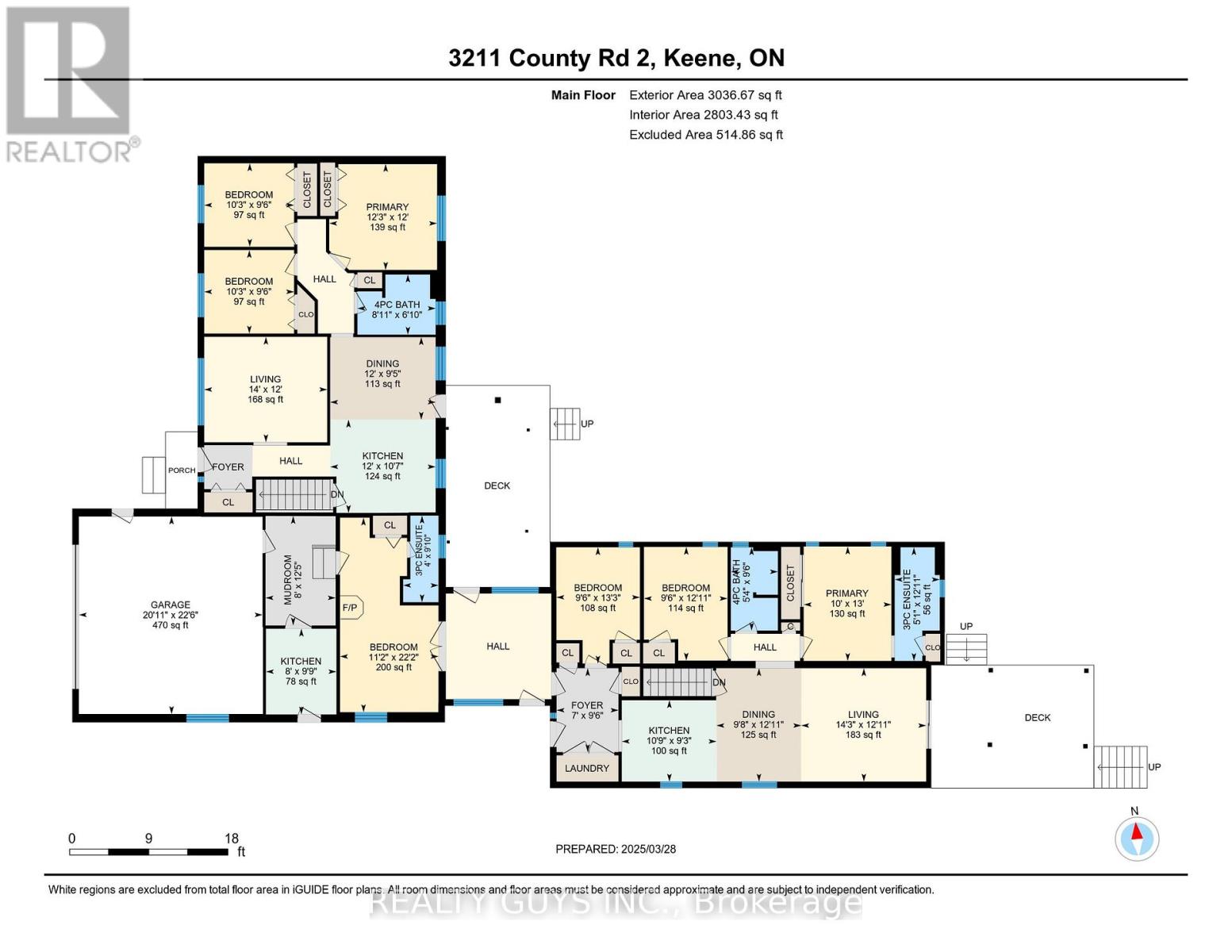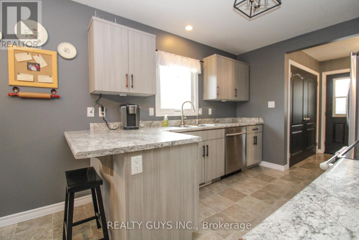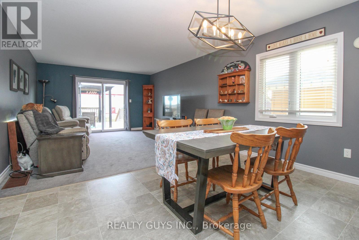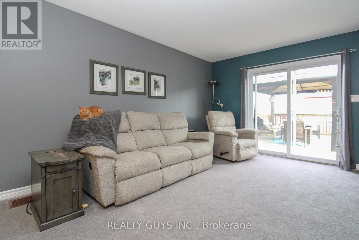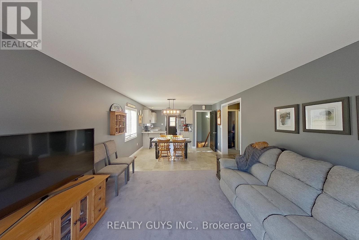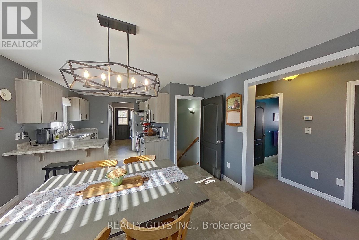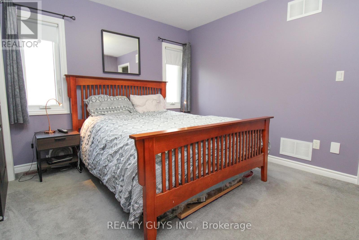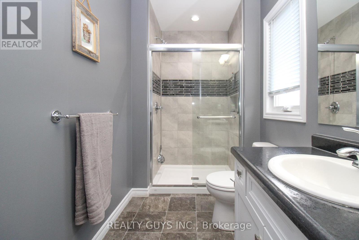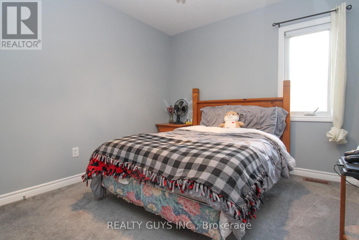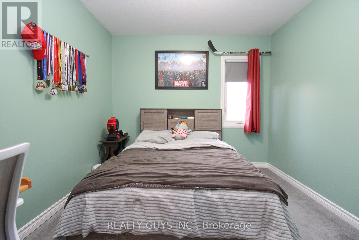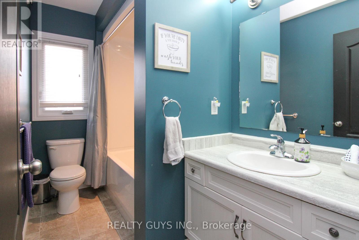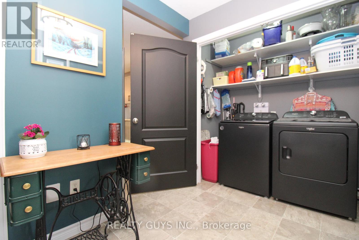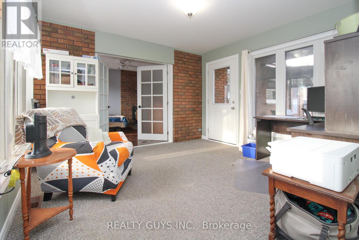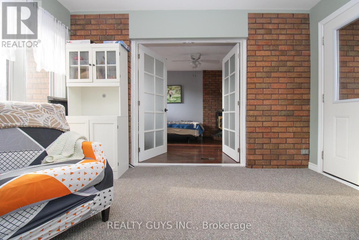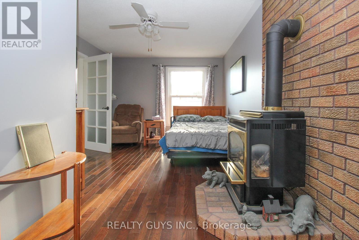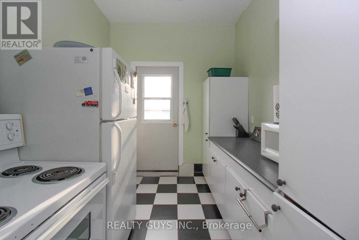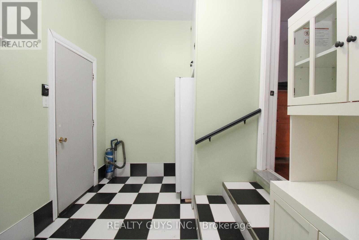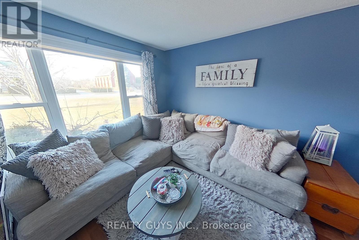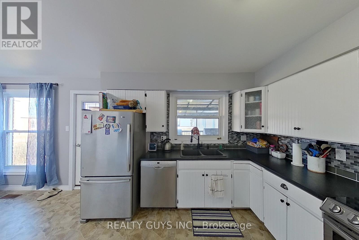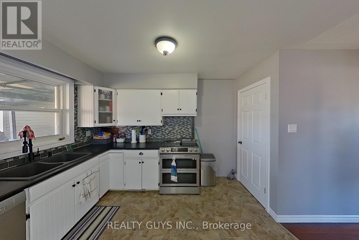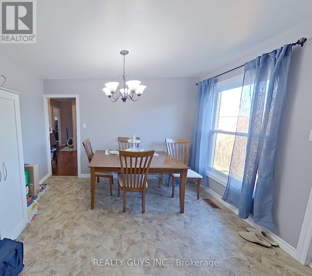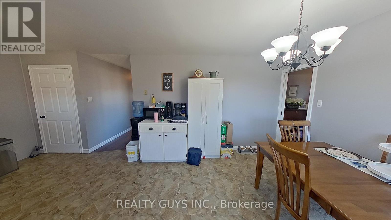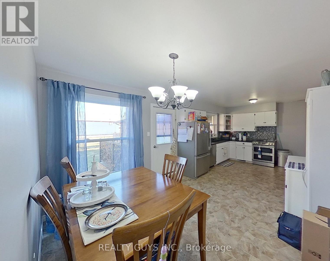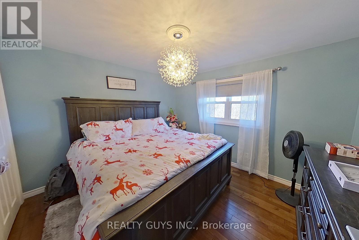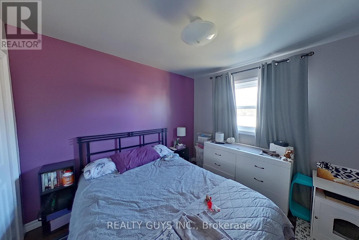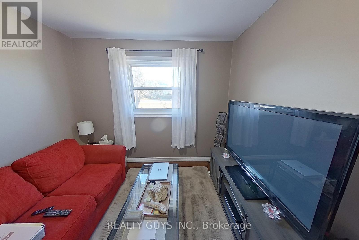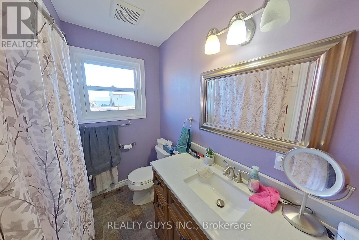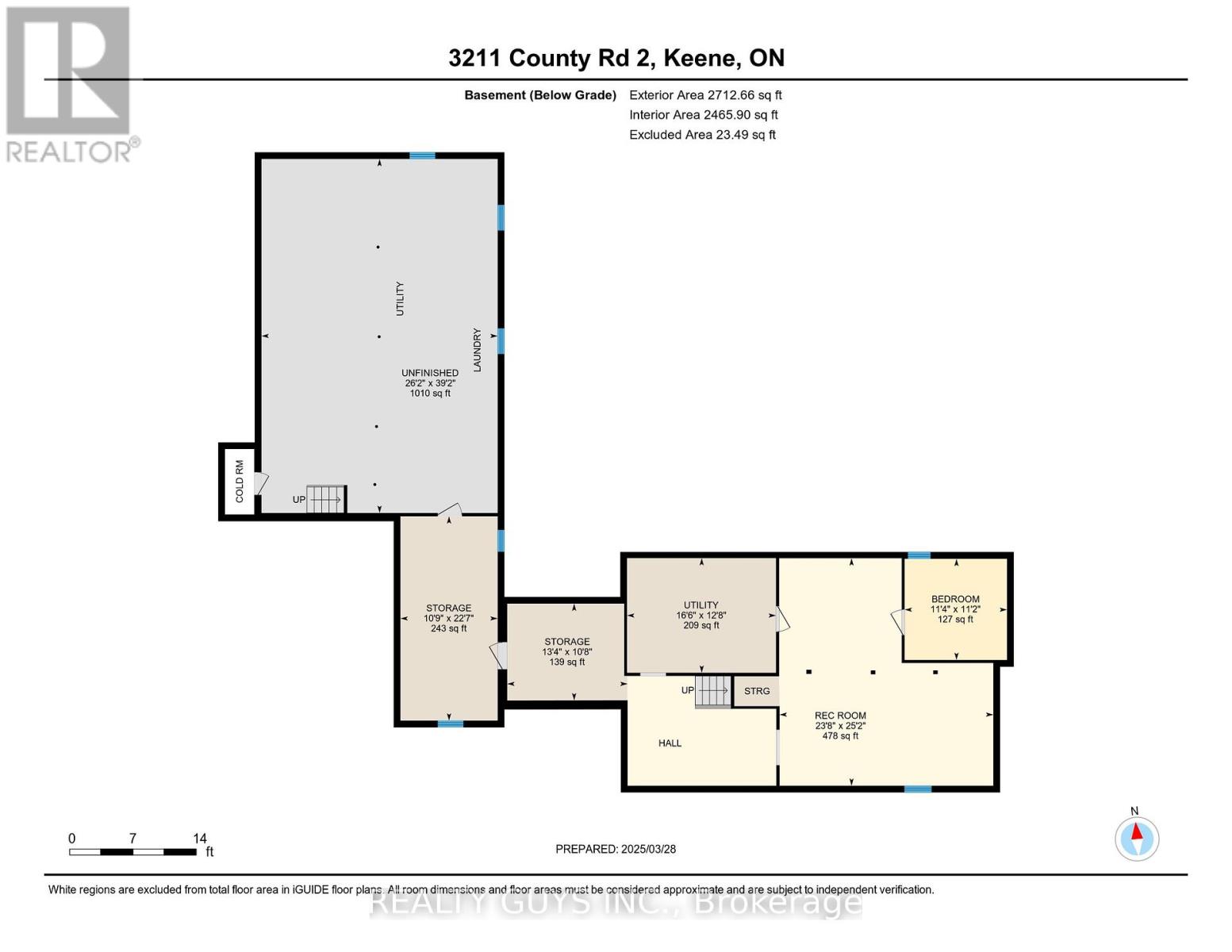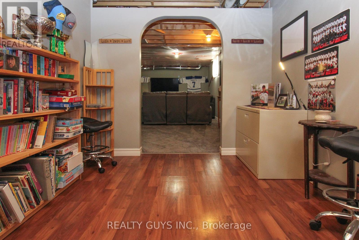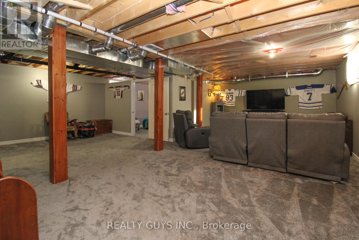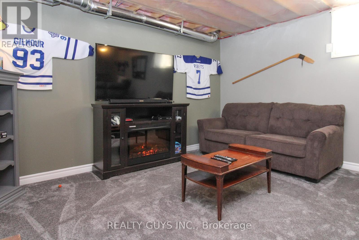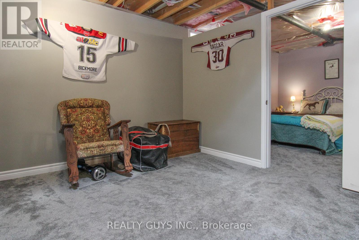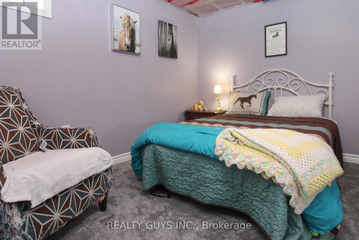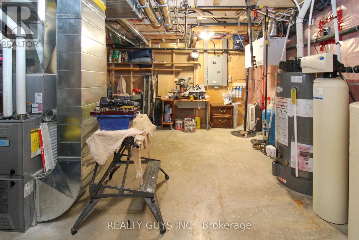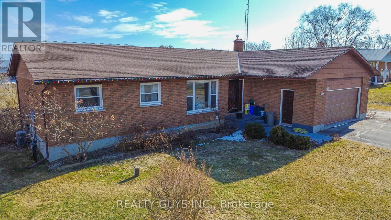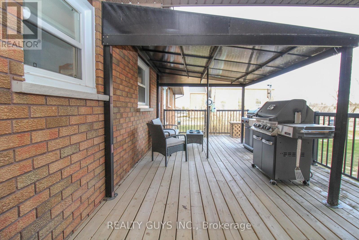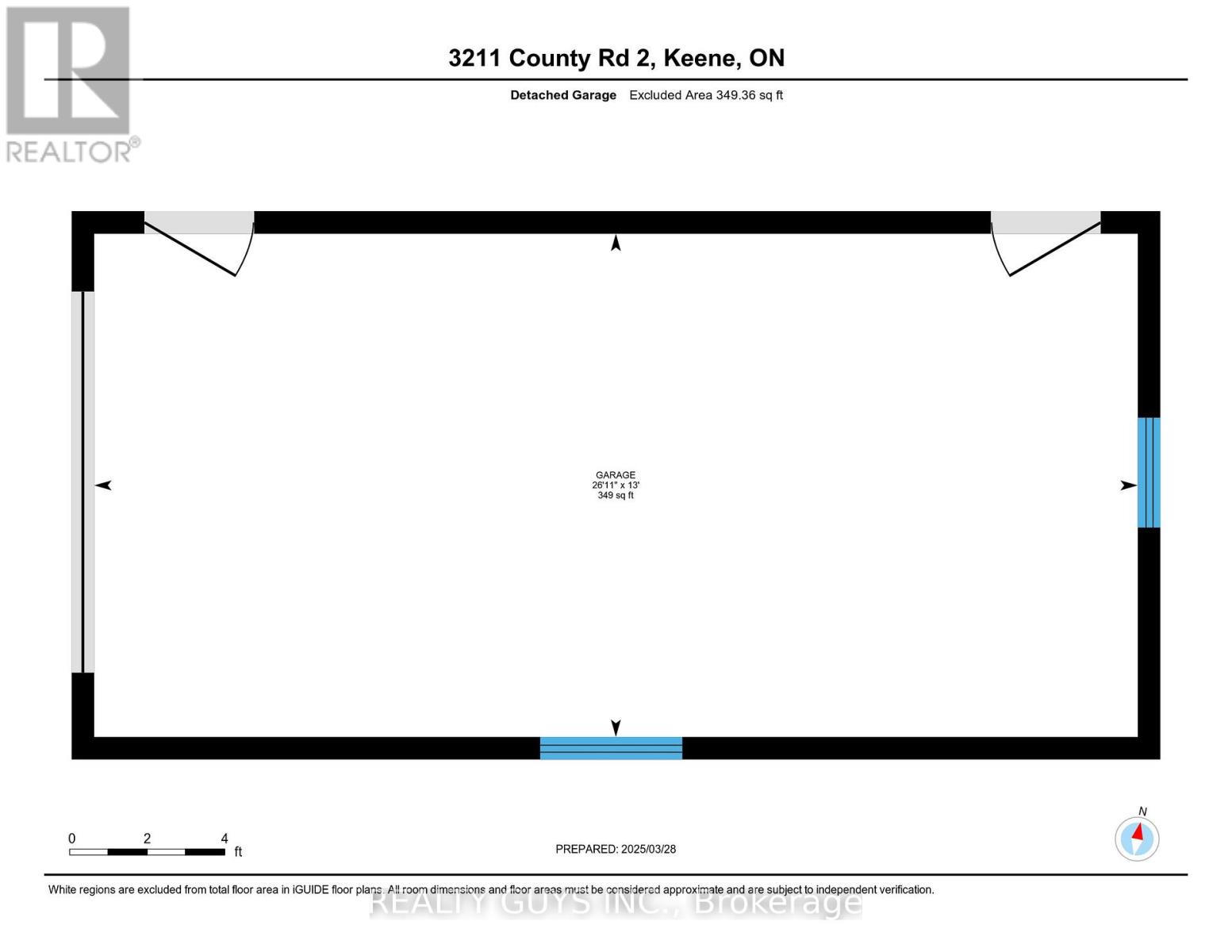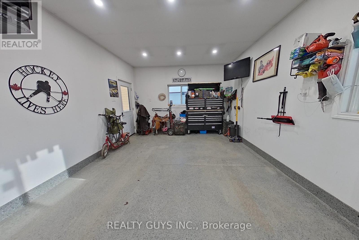3211 County Rd 2 Road Otonabee-South Monaghan, Ontario K0L 2G0
$995,900
LARGER THAN APPEARS, A MUST SEE! PERFECT FOR MULTI-GENERATIONAL LIVING: 7 BEDROOMS, 3.5 BATHROOMS. Located just 15 minutes from Peterborough and Close to Highway 115, in the Charming Town of Keene, this Well-Maintained Home offers a unique combination of peaceful small-town living with Convenient access to Amenities. The ORIGINAL 1986-Built, 3-Bedroom, 1.5-Bathroom Brick Bungalow offers Hardwood floors throughout, a Cozy Fireplace, and a Basement with Laundry and Extra Storage. The Main Floor includes a Large Sunroom that Connects to a Newer Extension, creating a bright, open space. The Attached Double-Car Garage provides Direct Access to the Home, while a Detached 16'x28' Heated Garage with Hydro offers additional storage, parking, or potential for a Man Cave. A Spacious Deck with a Gazebo off the Kitchen and Office area provides the perfect Outdoor Retreat. In 2015, a LARGE Stunning Royal Homes EXTENSION was added. This Modern Addition includes 3- Bedrooms, a Basement Bedroom, and 2- Bathrooms, including a Master suite with an Ensuite and plenty of Storage. The Open-Concept Kitchen and Living area offer plenty of Natural Light and Views of the Backyard. A Large Laundry area is also located on the main floor. The expansive Deck includes a second-tier area leading to a private Hot Tub, surrounded by a privacy fence for a Tranquil Outdoor Retreat. The Large Basement offers a Rec room and Ample Storage Space. This home is perfect for those seeking Modern comforts and Plenty of room for family or guests. Just minutes from Rice Lake, a Public Boat Launch, North Shore Public School, and Keene Park, this property provides Easy Access to Local Conveniences. This is truly a rare find that offers space, style, and comfort in sought-after location. Don't miss the opportunity to make this Exceptional, Spacious Rare Home Yours! (id:61445)
Property Details
| MLS® Number | X12142712 |
| Property Type | Single Family |
| Community Name | Otonabee-South Monaghan |
| AmenitiesNearBy | Schools, Marina, Park |
| CommunityFeatures | Community Centre |
| EquipmentType | Water Heater |
| Features | Irregular Lot Size, Flat Site, Gazebo |
| ParkingSpaceTotal | 9 |
| RentalEquipmentType | Water Heater |
| Structure | Shed, Workshop |
Building
| BathroomTotal | 4 |
| BedroomsAboveGround | 7 |
| BedroomsTotal | 7 |
| Age | 31 To 50 Years |
| Amenities | Fireplace(s) |
| Appliances | Hot Tub, Central Vacuum, Dishwasher, Dryer, Microwave, Stove, Washer, Water Softener, Refrigerator |
| ArchitecturalStyle | Bungalow |
| BasementDevelopment | Partially Finished |
| BasementType | Full (partially Finished) |
| ConstructionStyleAttachment | Detached |
| CoolingType | Central Air Conditioning |
| ExteriorFinish | Vinyl Siding, Brick |
| FireplacePresent | Yes |
| FireplaceTotal | 1 |
| FoundationType | Block, Poured Concrete |
| HalfBathTotal | 1 |
| HeatingFuel | Natural Gas |
| HeatingType | Forced Air |
| StoriesTotal | 1 |
| SizeInterior | 2500 - 3000 Sqft |
| Type | House |
Parking
| Attached Garage | |
| Garage |
Land
| Acreage | No |
| LandAmenities | Schools, Marina, Park |
| LandscapeFeatures | Landscaped |
| Sewer | Septic System |
| SizeDepth | 212 Ft ,7 In |
| SizeFrontage | 125 Ft |
| SizeIrregular | 125 X 212.6 Ft |
| SizeTotalText | 125 X 212.6 Ft|1/2 - 1.99 Acres |
| SurfaceWater | Lake/pond |
| ZoningDescription | Res |
Rooms
| Level | Type | Length | Width | Dimensions |
|---|---|---|---|---|
| Basement | Bedroom 4 | 3.45 m | 3.41 m | 3.45 m x 3.41 m |
| Basement | Recreational, Games Room | 7.21 m | 7.67 m | 7.21 m x 7.67 m |
| Basement | Utility Room | 5.02 m | 3.87 m | 5.02 m x 3.87 m |
| Basement | Other | 4.06 m | 3.26 m | 4.06 m x 3.26 m |
| Basement | Utility Room | 7.96 m | 11.94 m | 7.96 m x 11.94 m |
| Basement | Other | 3.28 m | 6.89 m | 3.28 m x 6.89 m |
| Main Level | Living Room | 4.33 m | 3.93 m | 4.33 m x 3.93 m |
| Main Level | Living Room | 4.27 m | 3.66 m | 4.27 m x 3.66 m |
| Main Level | Dining Room | 2.94 m | 3.93 m | 2.94 m x 3.93 m |
| Main Level | Dining Room | 3.66 m | 2.86 m | 3.66 m x 2.86 m |
| Main Level | Kitchen | 3.65 m | 3.23 m | 3.65 m x 3.23 m |
| Main Level | Primary Bedroom | 3.74 m | 3.67 m | 3.74 m x 3.67 m |
| Main Level | Bedroom 5 | 3.12 m | 2.9 m | 3.12 m x 2.9 m |
| Main Level | Bedroom | 3.12 m | 2.9 m | 3.12 m x 2.9 m |
| Main Level | Bathroom | 2.71 m | 2.08 m | 2.71 m x 2.08 m |
| Main Level | Other | 3.42 m | 6.75 m | 3.42 m x 6.75 m |
| Main Level | Bathroom | 1.23 m | 3 m | 1.23 m x 3 m |
| Main Level | Other | 2.45 m | 2.97 m | 2.45 m x 2.97 m |
| Main Level | Mud Room | 2.43 m | 3.8 m | 2.43 m x 3.8 m |
| Main Level | Office | Measurements not available | ||
| Main Level | Kitchen | 3.29 m | 2.82 m | 3.29 m x 2.82 m |
| Main Level | Primary Bedroom | 3.04 m | 3.97 m | 3.04 m x 3.97 m |
| Main Level | Bathroom | 1.56 m | 3.94 m | 1.56 m x 3.94 m |
| Main Level | Bedroom 2 | 2.9 m | 4.03 m | 2.9 m x 4.03 m |
| Main Level | Bedroom 3 | 2.9 m | 3.94 m | 2.9 m x 3.94 m |
| Main Level | Bathroom | 1.63 m | 2.89 m | 1.63 m x 2.89 m |
| Main Level | Foyer | 2.15 m | 2.91 m | 2.15 m x 2.91 m |
| Main Level | Laundry Room | Measurements not available | ||
| Ground Level | Workshop | 8.2 m | 3.96 m | 8.2 m x 3.96 m |
| Ground Level | Other | 6.38 m | 6.85 m | 6.38 m x 6.85 m |
Utilities
| Cable | Installed |
Interested?
Contact us for more information
Chantelle Schofield
Salesperson
1778 Sherbrooke Street
Peterborough, Ontario K9J 0G2

