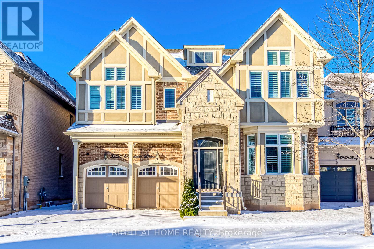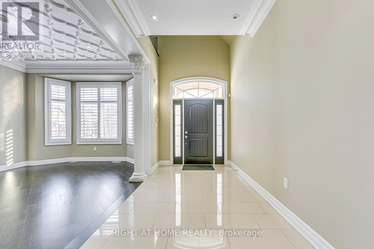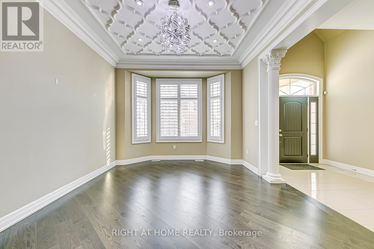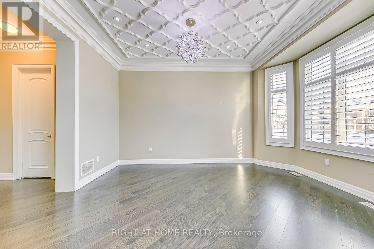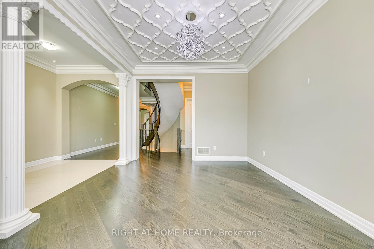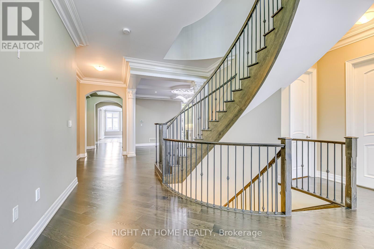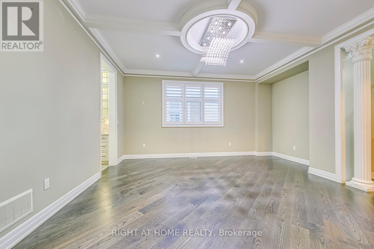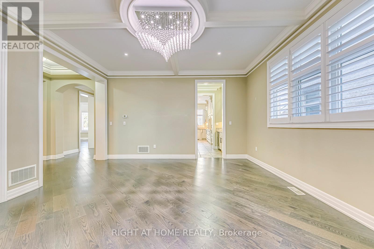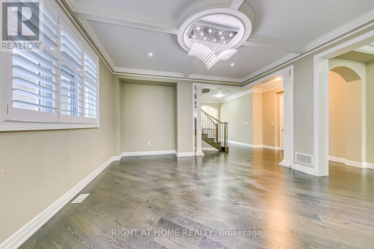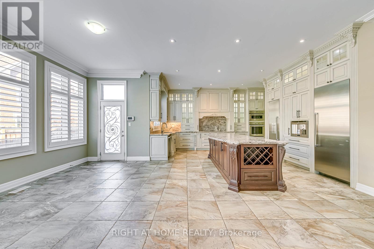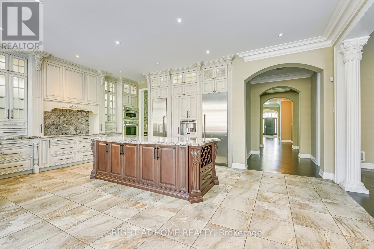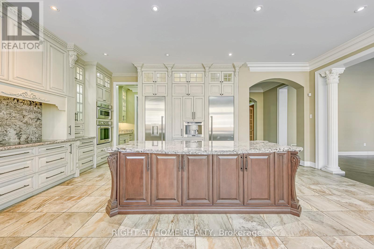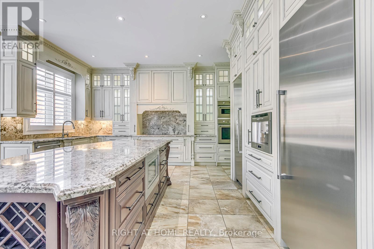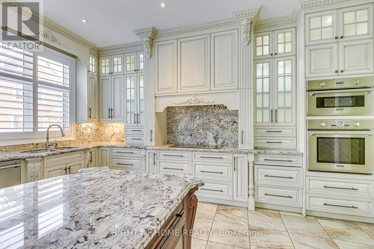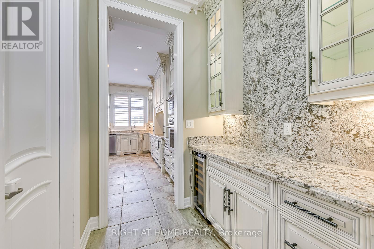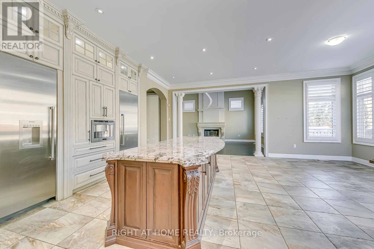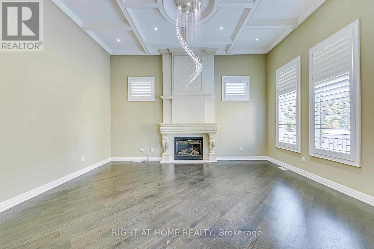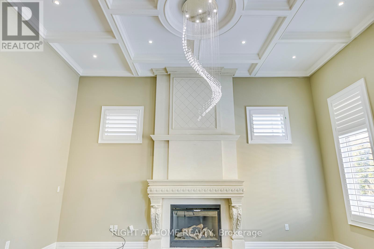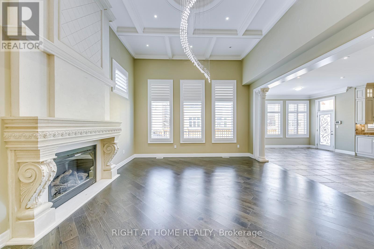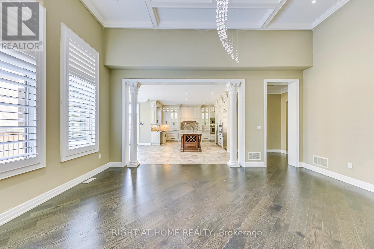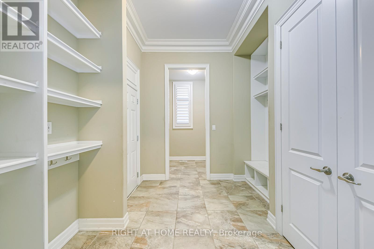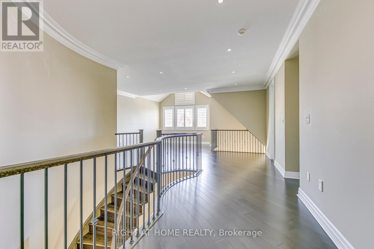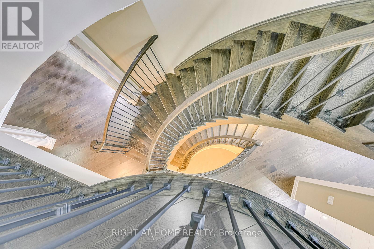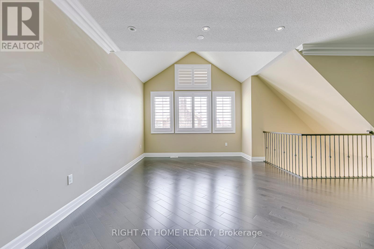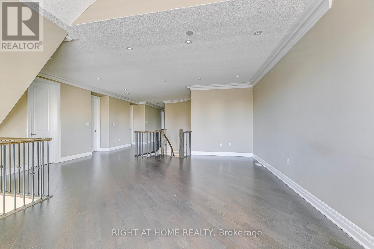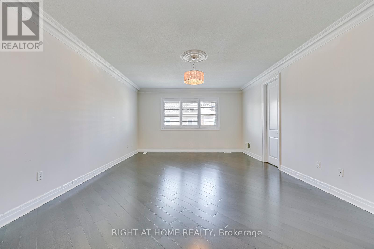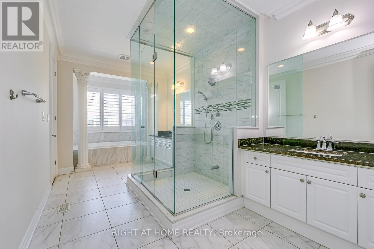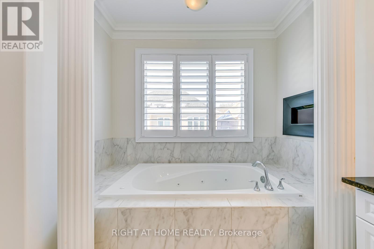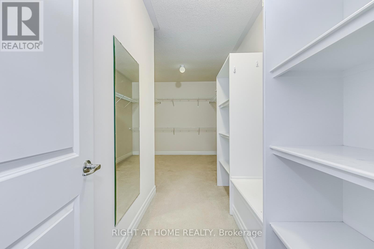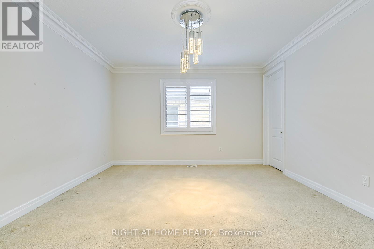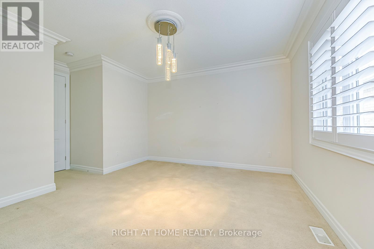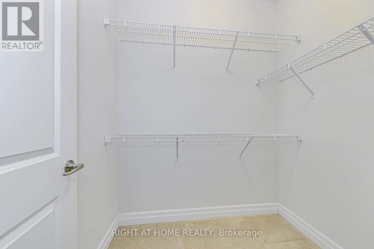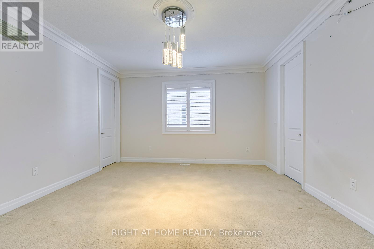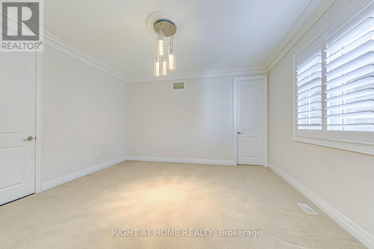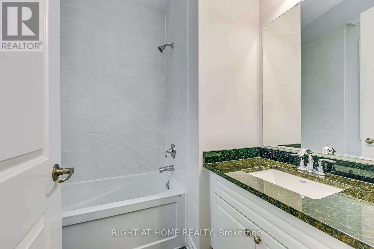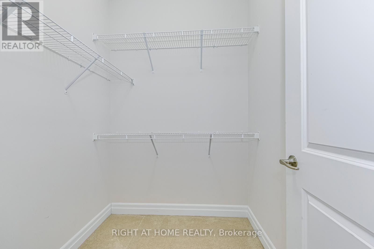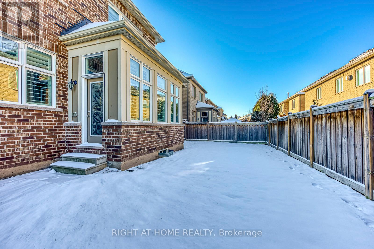3258 Kingsholm Drive E Oakville, Ontario L6M 0X2
4 Bedroom
3 Bathroom
Fireplace
Central Air Conditioning
Forced Air
$6,950 Monthly
Prestigious Executive Home Boasts Over 5450 Sq.Ft Of Luxurious Living Space Not Including The Lower Level. Enjoy Elegant Finishing Featuring Gourmet Chef's Kitchen Fully Equipped With Top Appliances. Exceptionally Generous Space With 14Ft Ceiling Hts In The Family Room, 10 Ft In The Main Floor, 9Ft In The Basement. Extensive Crown Mouldings, Crystal Chandeliers, Pot Lights, California Shatters Throughout. Freshly painted throughout, and all new LED lights. (id:61445)
Property Details
| MLS® Number | W12020361 |
| Property Type | Single Family |
| Community Name | 1008 - GO Glenorchy |
| ParkingSpaceTotal | 4 |
Building
| BathroomTotal | 3 |
| BedroomsAboveGround | 4 |
| BedroomsTotal | 4 |
| Age | 6 To 15 Years |
| Appliances | Garage Door Opener Remote(s), Central Vacuum, Cooktop, Freezer, Garage Door Opener, Microwave, Oven, Refrigerator |
| BasementDevelopment | Unfinished |
| BasementType | N/a (unfinished) |
| ConstructionStyleAttachment | Detached |
| CoolingType | Central Air Conditioning |
| ExteriorFinish | Stone, Stucco |
| FireplacePresent | Yes |
| FlooringType | Hardwood, Tile |
| FoundationType | Block |
| HeatingFuel | Natural Gas |
| HeatingType | Forced Air |
| StoriesTotal | 2 |
| Type | House |
| UtilityWater | Municipal Water |
Parking
| Attached Garage | |
| Garage |
Land
| Acreage | No |
| Sewer | Sanitary Sewer |
| SizeDepth | 110 Ft |
| SizeFrontage | 50 Ft |
| SizeIrregular | 50 X 110 Ft |
| SizeTotalText | 50 X 110 Ft |
Rooms
| Level | Type | Length | Width | Dimensions |
|---|---|---|---|---|
| Second Level | Bedroom 4 | 4.39 m | 4.26 m | 4.39 m x 4.26 m |
| Second Level | Loft | 6.21 m | 3.96 m | 6.21 m x 3.96 m |
| Second Level | Primary Bedroom | 6.1 m | 4.57 m | 6.1 m x 4.57 m |
| Second Level | Bedroom 2 | 4.08 m | 4.26 m | 4.08 m x 4.26 m |
| Second Level | Bedroom 3 | 3.72 m | 4.26 m | 3.72 m x 4.26 m |
| Main Level | Living Room | 4.87 m | 3.78 m | 4.87 m x 3.78 m |
| Main Level | Dining Room | 4.87 m | 4.87 m | 4.87 m x 4.87 m |
| Main Level | Office | 4.45 m | 3.65 m | 4.45 m x 3.65 m |
| Main Level | Family Room | 6.1 m | 4.57 m | 6.1 m x 4.57 m |
| Main Level | Kitchen | 5.18 m | 7.01 m | 5.18 m x 7.01 m |
| Main Level | Eating Area | 3.96 m | 4.39 m | 3.96 m x 4.39 m |
Interested?
Contact us for more information
Linda Huang
Broker
Right At Home Realty
480 Eglinton Ave West
Mississauga, Ontario L5R 0G2
480 Eglinton Ave West
Mississauga, Ontario L5R 0G2

