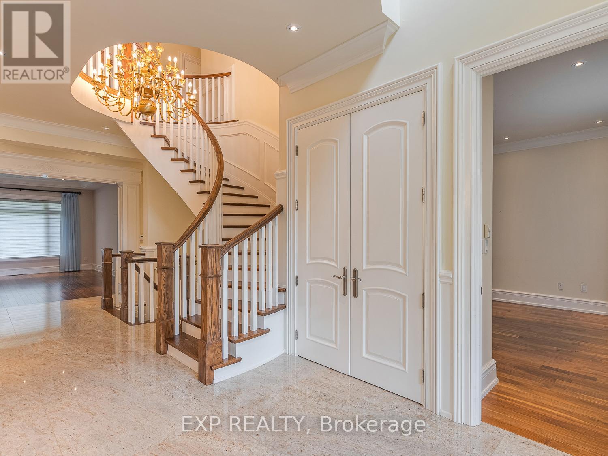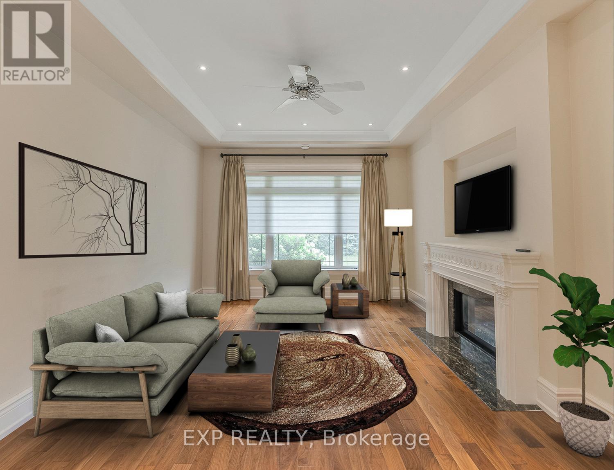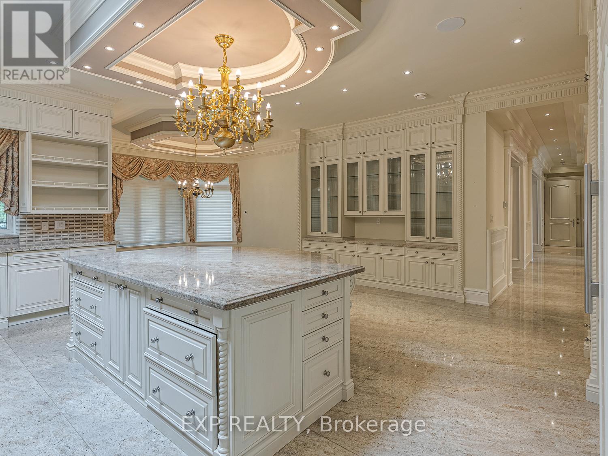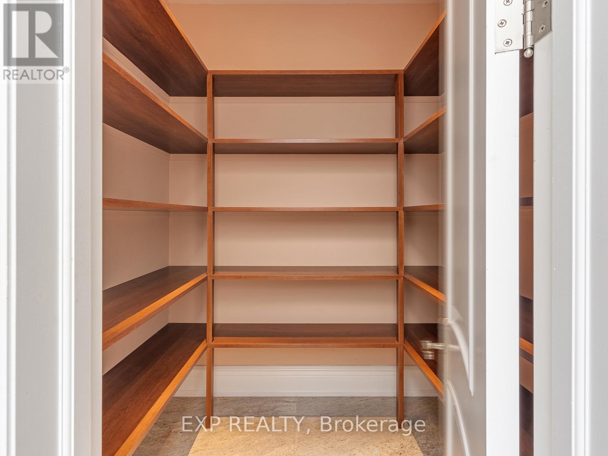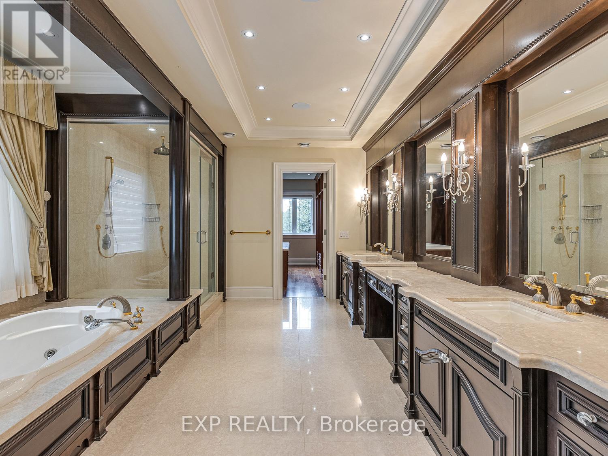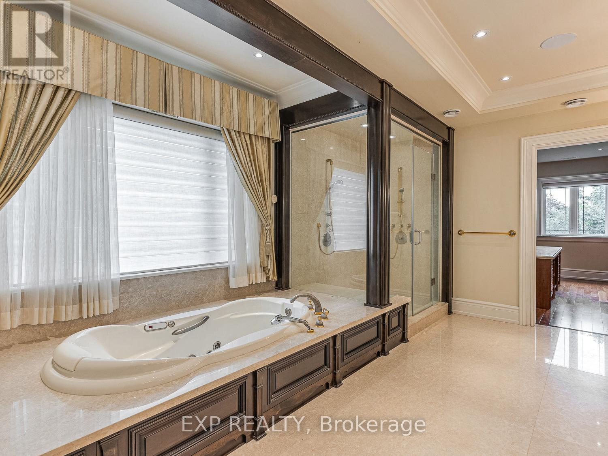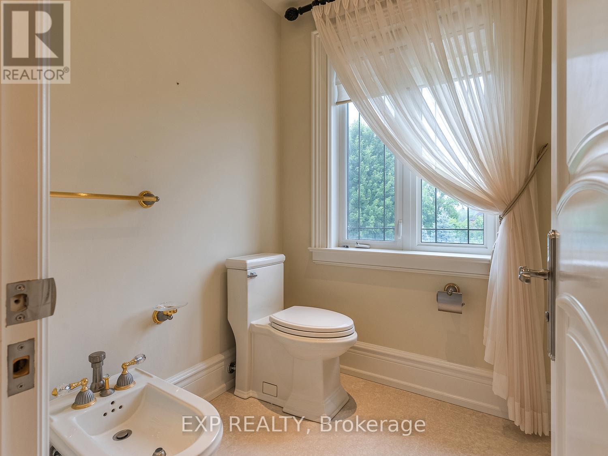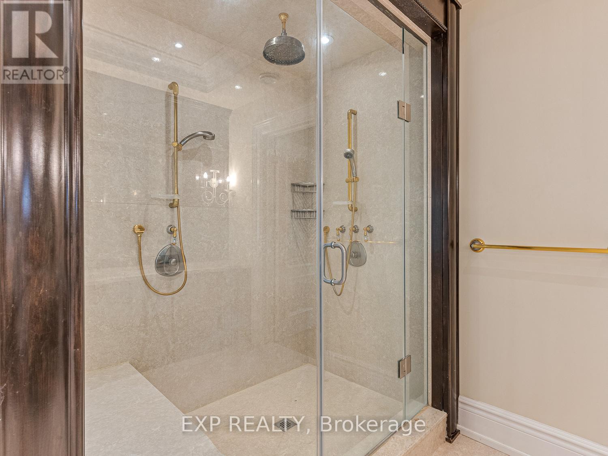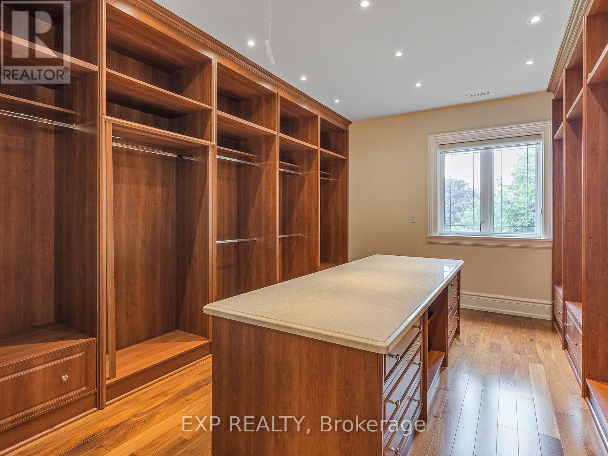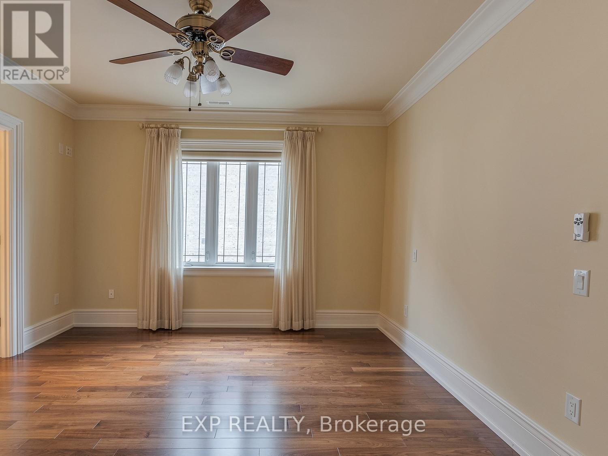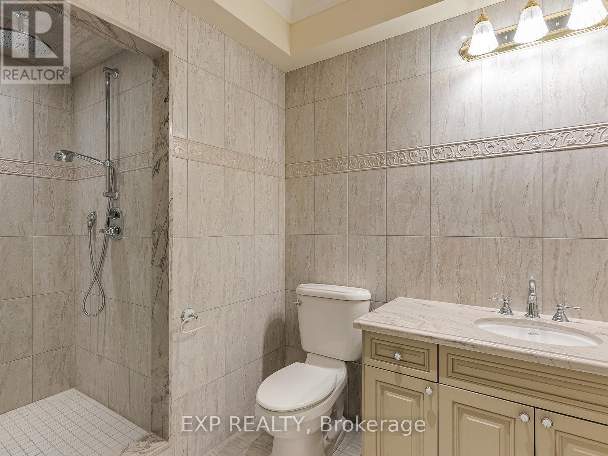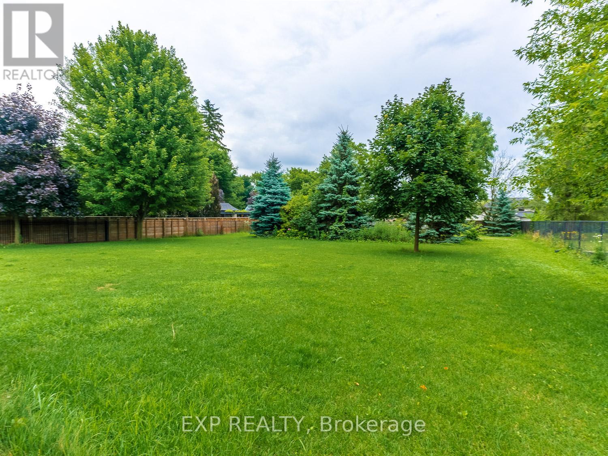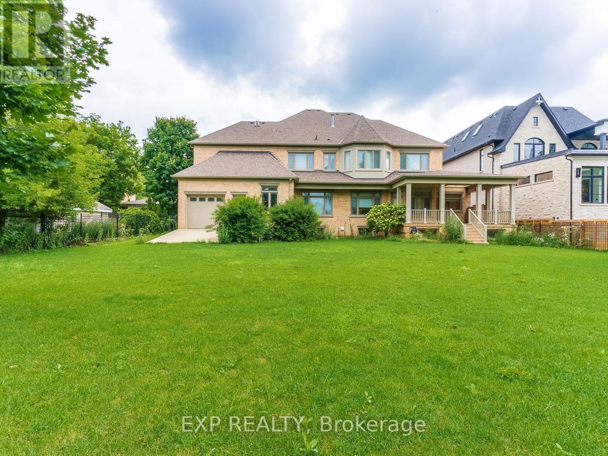33 Maple Grove Avenue Richmond Hill, Ontario L4E 2V1
$5,399,900
Welcome To Your Dream Home In Oak Ridges! This Home Was Personally Crafted By The Builder For His Family and Designed With Meticulous Attention To Detail! This 4 Bedroom Residence Boast a 92' Frontage and 315' Depth! Featuring Lofty 10-Foot Ceilings On The Main Floor, 9-Foot Ceilings On The Second & Fully Finished Basement. This Home is Truly a Gem With Custom Millwork & Custom Fabricated Granite Slabs Throughout. The Grand Kitchen Is Perfect For Gatherings and Creating Treasured Family Moments. Additionally, There's a Second Chef's Kitchen on The Main Floor Equipped With a Professional-Grade Walk-In Freezer. The Second Floor Boasts Four Spacious Bedrooms, Each With Its Own Ensuite. With a 5-Car Garage and a Fully Gated Entrance To The Driveway, Luxury and Security Are Prioritized. The Powder Room Showcases a Granite Floor Made From a Single Custom-Cut Slab, Ensuring a Seamless and Elegant Look. Not To Mention The Four Dazzling 24-Karat Gold Plated Chandeliers That Add a Touch of Opulence. (id:61445)
Property Details
| MLS® Number | N12034807 |
| Property Type | Single Family |
| Community Name | Oak Ridges |
| ParkingSpaceTotal | 12 |
Building
| BathroomTotal | 6 |
| BedroomsAboveGround | 4 |
| BedroomsBelowGround | 1 |
| BedroomsTotal | 5 |
| Appliances | Blinds |
| BasementDevelopment | Finished |
| BasementType | N/a (finished) |
| ConstructionStyleAttachment | Detached |
| CoolingType | Central Air Conditioning |
| ExteriorFinish | Brick, Stone |
| FireplacePresent | Yes |
| FlooringType | Carpeted, Hardwood |
| HalfBathTotal | 1 |
| HeatingFuel | Natural Gas |
| HeatingType | Forced Air |
| StoriesTotal | 2 |
| SizeInterior | 4999.958 - 99999.6672 Sqft |
| Type | House |
| UtilityPower | Generator |
| UtilityWater | Municipal Water |
Parking
| Attached Garage | |
| Garage |
Land
| Acreage | No |
| Sewer | Sanitary Sewer |
| SizeDepth | 315 Ft |
| SizeFrontage | 92 Ft ,10 In |
| SizeIrregular | 92.9 X 315 Ft |
| SizeTotalText | 92.9 X 315 Ft|1/2 - 1.99 Acres |
Rooms
| Level | Type | Length | Width | Dimensions |
|---|---|---|---|---|
| Second Level | Primary Bedroom | 8.23 m | 6.4 m | 8.23 m x 6.4 m |
| Second Level | Bedroom 2 | 4.11 m | 4.02 m | 4.11 m x 4.02 m |
| Second Level | Bedroom 3 | 4.69 m | 4.82 m | 4.69 m x 4.82 m |
| Second Level | Bedroom 4 | 4.72 m | 3.96 m | 4.72 m x 3.96 m |
| Basement | Recreational, Games Room | 10.36 m | 13.44 m | 10.36 m x 13.44 m |
| Basement | Living Room | 4 m | 5.03 m | 4 m x 5.03 m |
| Main Level | Kitchen | 6.13 m | 8.23 m | 6.13 m x 8.23 m |
| Main Level | Kitchen | 4.97 m | 3 m | 4.97 m x 3 m |
| Main Level | Family Room | 3.9 m | 5.8 m | 3.9 m x 5.8 m |
| Main Level | Living Room | 3.7 m | 5.8 m | 3.7 m x 5.8 m |
| Main Level | Dining Room | 4.88 m | 7.62 m | 4.88 m x 7.62 m |
| Main Level | Den | 4.12 m | 5.27 m | 4.12 m x 5.27 m |
Utilities
| Cable | Available |
| Sewer | Installed |
Interested?
Contact us for more information
R.j. Shahi
Broker
4711 Yonge St 10th Flr, 106430
Toronto, Ontario M2N 6K8





