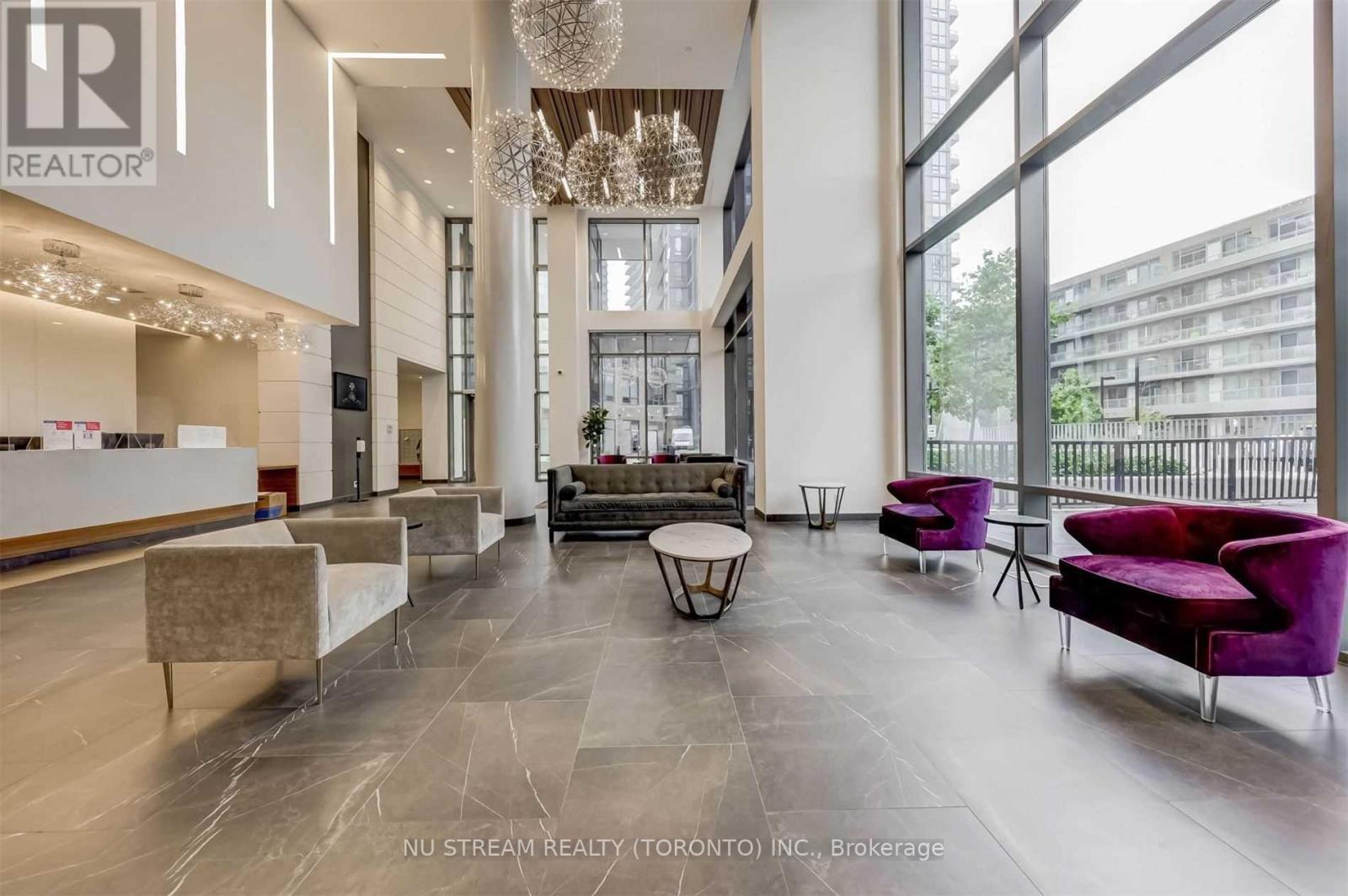3306 - 56 Forest Manor Road Toronto, Ontario M2J 1M6
$2,500 Monthly
Client RemarksPenthouse Suite-Spectacular Unobstructed View.Full Of Natural Lights, 9 Ft Ceiling, Open Functional And Best Layout, One Bedroom + Den (Can Be Used As 2nd Bedroom),2 Full Baths.Deally Located Steps To Subway & Fairview Mall, Community Centre, Restaurants,Hwy 401/Dvp, Grocery Store Are All At Your Doorstep. Building Amenities Incl. Concierge, Screening Room, Indoor Pool & Spa, Fitness Room, Lounge, Games Room, Sauna, Guest Suites, Outdoor Patio & Bbq. (id:61445)
Property Details
| MLS® Number | C12126658 |
| Property Type | Single Family |
| Community Name | Henry Farm |
| AmenitiesNearBy | Park, Place Of Worship, Public Transit, Schools |
| CommunityFeatures | Pet Restrictions, Community Centre |
| Features | Balcony |
| ParkingSpaceTotal | 1 |
Building
| BathroomTotal | 2 |
| BedroomsAboveGround | 1 |
| BedroomsBelowGround | 1 |
| BedroomsTotal | 2 |
| Age | 0 To 5 Years |
| Amenities | Security/concierge, Exercise Centre, Recreation Centre, Storage - Locker |
| CoolingType | Central Air Conditioning |
| ExteriorFinish | Brick, Concrete |
| FlooringType | Laminate |
| HeatingFuel | Natural Gas |
| HeatingType | Forced Air |
| Type | Apartment |
Parking
| Underground | |
| Garage |
Land
| Acreage | No |
| LandAmenities | Park, Place Of Worship, Public Transit, Schools |
Rooms
| Level | Type | Length | Width | Dimensions |
|---|---|---|---|---|
| Main Level | Living Room | 3.16 m | 3 m | 3.16 m x 3 m |
| Main Level | Dining Room | 3.16 m | 3 m | 3.16 m x 3 m |
| Main Level | Den | 2.04 m | 2.2 m | 2.04 m x 2.2 m |
| Main Level | Primary Bedroom | 2.82 m | 2.37 m | 2.82 m x 2.37 m |
| Main Level | Kitchen | 3.32 m | 3.14 m | 3.32 m x 3.14 m |
https://www.realtor.ca/real-estate/28265540/3306-56-forest-manor-road-toronto-henry-farm-henry-farm
Interested?
Contact us for more information
Becky Liang
Salesperson
140 York Blvd
Richmond Hill, Ontario L4B 3J6
















