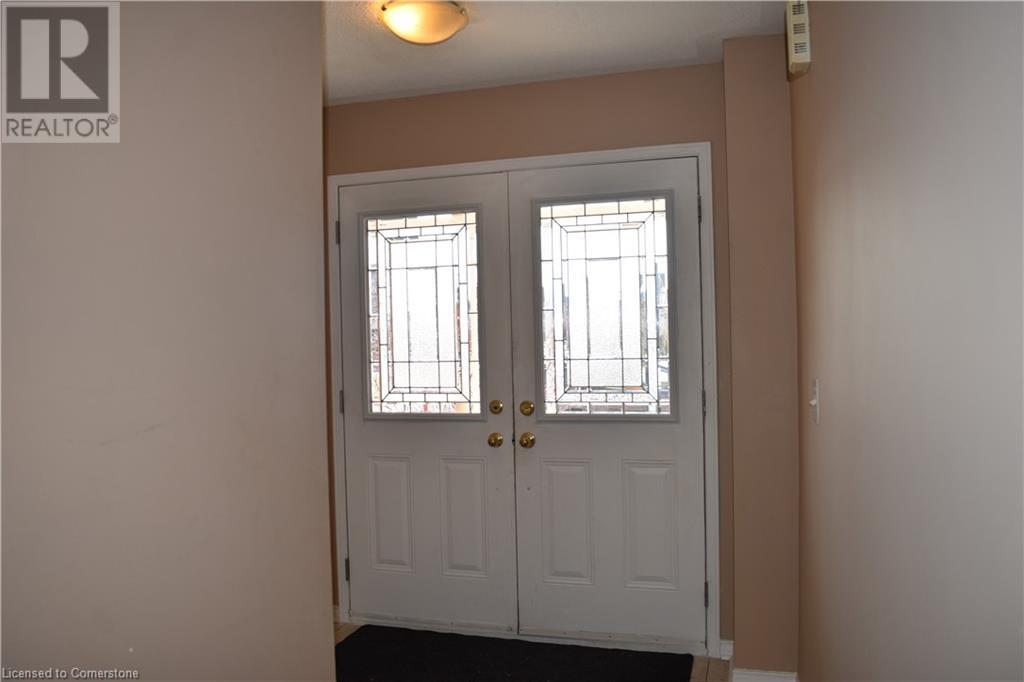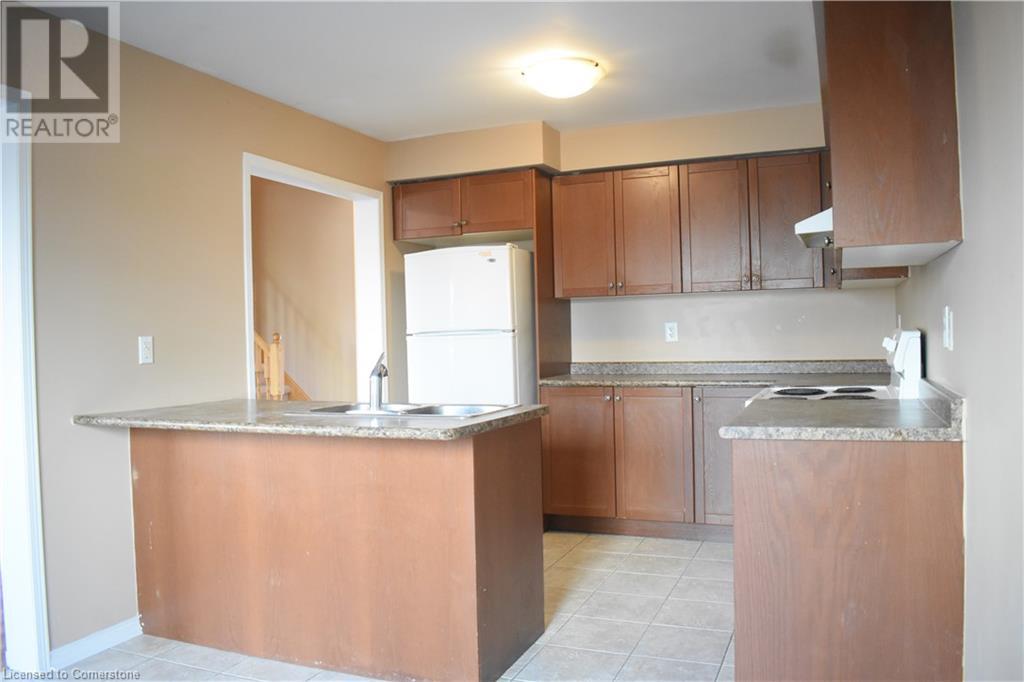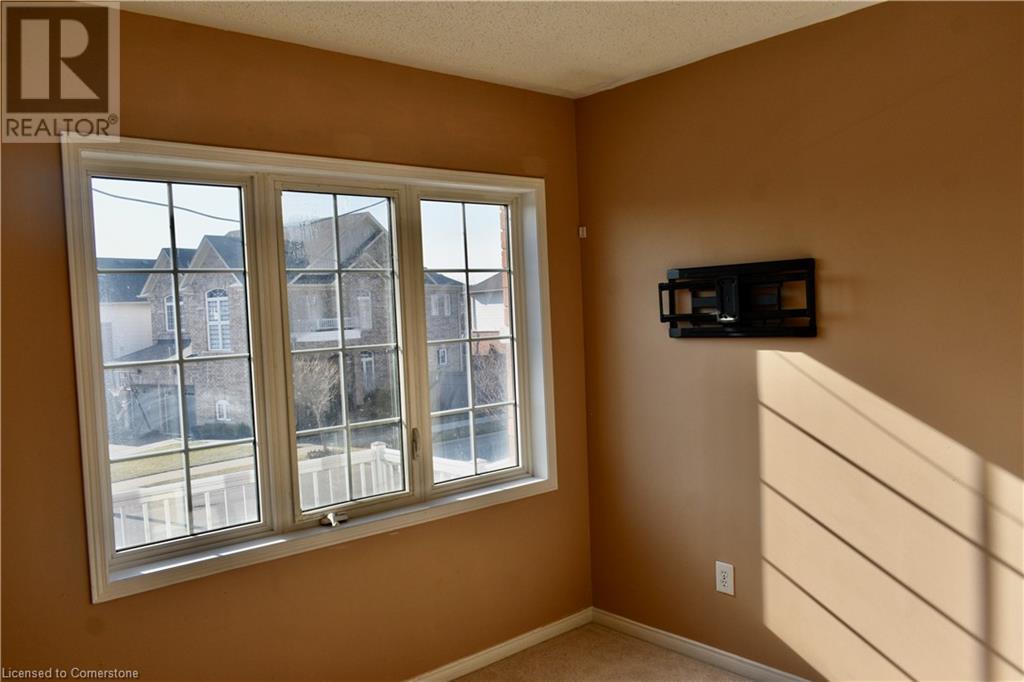3319 Mikalda Road Burlington, Ontario L7M 0K8
$3,200 MonthlyInsurance
Welcome to this beautifully maintained 3-bedroom, 2.5-bathroom townhome in the highly desirable Alton Village community. This bright and spacious home features brand new flooring in the living room and an open-concept layout that’s perfect for both everyday living and entertaining. Upstairs, the primary bedroom offers a private retreat with a 4-piece ensuite and a walk-in closet. Two additional bedrooms provide plenty of space for family, guests, or a home office. Enjoy inside-entry to the garage, ample storage with the unfinished basement. Conveniently located close to top-rated schools, parks, shopping, and major highways. Available for immediate possession—move in and make it yours today! (id:61445)
Property Details
| MLS® Number | 40707801 |
| Property Type | Single Family |
| AmenitiesNearBy | Park, Place Of Worship, Public Transit, Schools, Shopping |
| CommunityFeatures | School Bus |
| EquipmentType | Water Heater |
| Features | Paved Driveway |
| ParkingSpaceTotal | 2 |
| RentalEquipmentType | Water Heater |
| Structure | Porch |
Building
| BathroomTotal | 3 |
| BedroomsAboveGround | 3 |
| BedroomsTotal | 3 |
| Appliances | Dishwasher, Dryer, Refrigerator, Washer, Hood Fan, Window Coverings, Garage Door Opener |
| ArchitecturalStyle | 2 Level |
| BasementDevelopment | Unfinished |
| BasementType | Full (unfinished) |
| ConstructionStyleAttachment | Attached |
| CoolingType | Central Air Conditioning |
| ExteriorFinish | Brick |
| FoundationType | Poured Concrete |
| HalfBathTotal | 1 |
| HeatingFuel | Natural Gas |
| HeatingType | Forced Air |
| StoriesTotal | 2 |
| SizeInterior | 1385 Sqft |
| Type | Row / Townhouse |
| UtilityWater | Municipal Water |
Parking
| Attached Garage |
Land
| AccessType | Highway Nearby |
| Acreage | No |
| LandAmenities | Park, Place Of Worship, Public Transit, Schools, Shopping |
| Sewer | Municipal Sewage System |
| SizeDepth | 86 Ft |
| SizeFrontage | 21 Ft |
| SizeTotalText | Under 1/2 Acre |
| ZoningDescription | Resiential |
Rooms
| Level | Type | Length | Width | Dimensions |
|---|---|---|---|---|
| Second Level | 4pc Bathroom | Measurements not available | ||
| Second Level | 4pc Bathroom | Measurements not available | ||
| Second Level | Bedroom | 13'0'' x 10'0'' | ||
| Second Level | Bedroom | 11'5'' x 10'0'' | ||
| Second Level | Primary Bedroom | 13'9'' x 13'6'' | ||
| Basement | Utility Room | Measurements not available | ||
| Basement | Recreation Room | Measurements not available | ||
| Main Level | 2pc Bathroom | Measurements not available | ||
| Main Level | Dining Room | 10'0'' x 10'0'' | ||
| Main Level | Kitchen | 17'0'' x 10'0'' | ||
| Main Level | Living Room | 13'5'' x 9'0'' |
https://www.realtor.ca/real-estate/28045101/3319-mikalda-road-burlington
Interested?
Contact us for more information
Josh Adeyemi
Broker
21 King Street W. 5th Floor
Hamilton, Ontario L8P 4W7


















