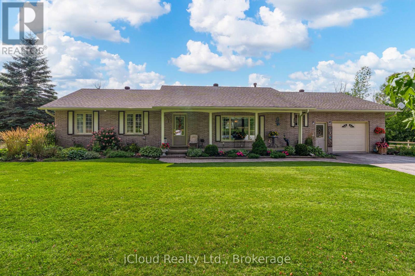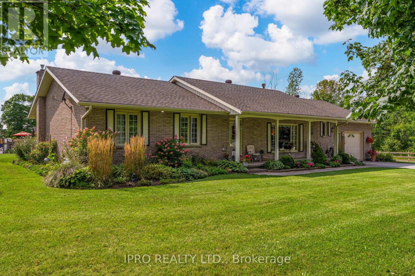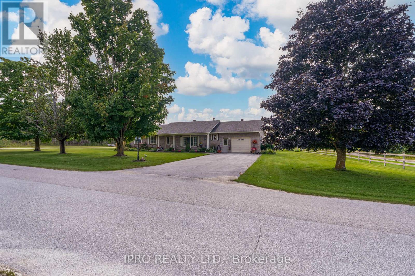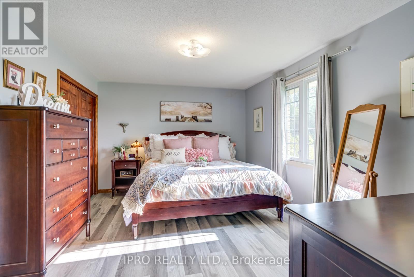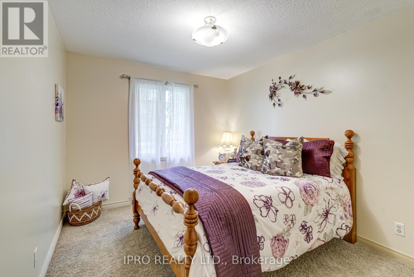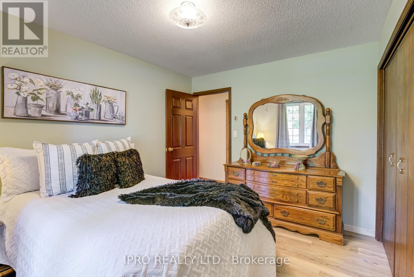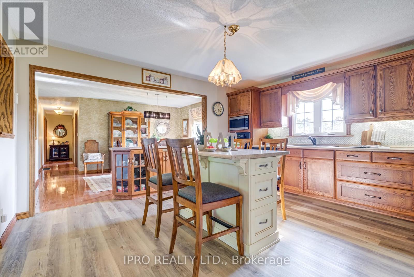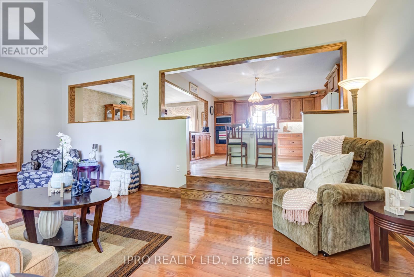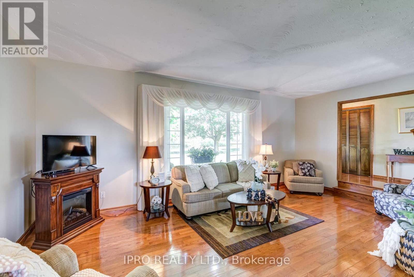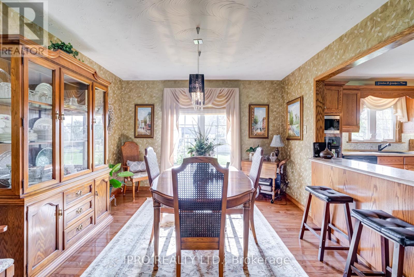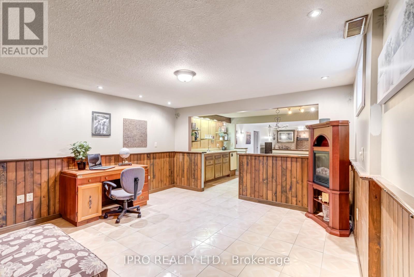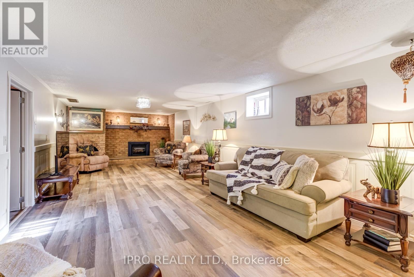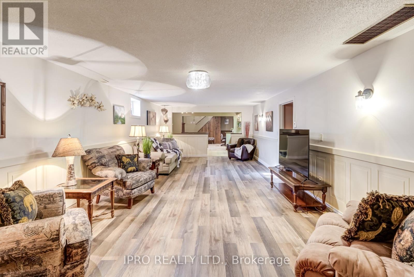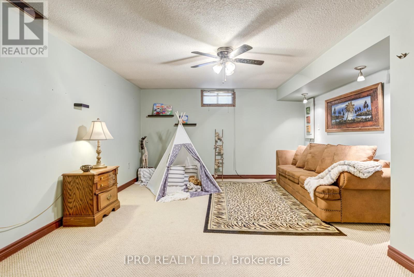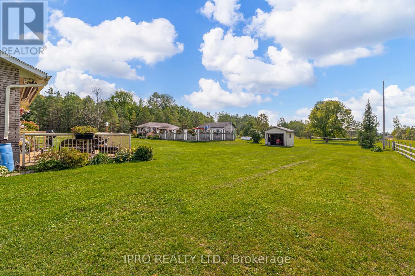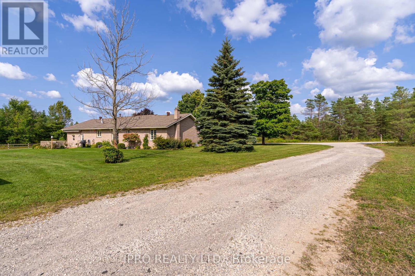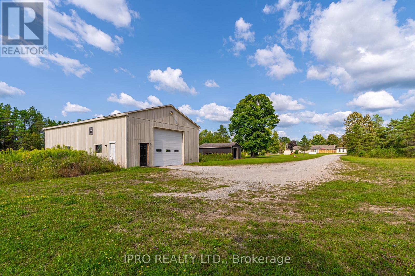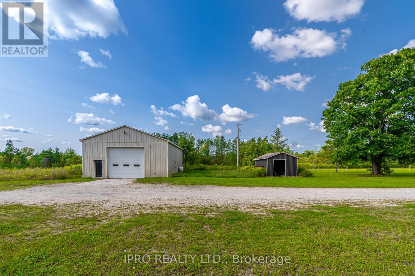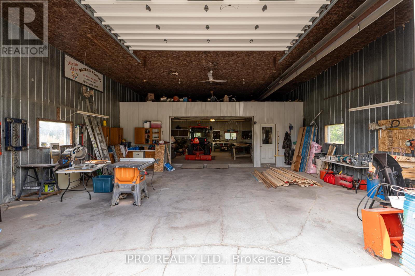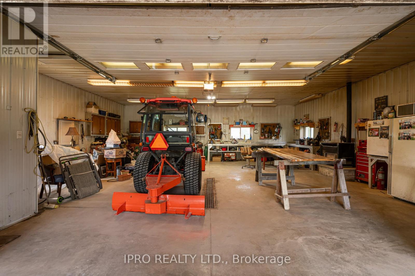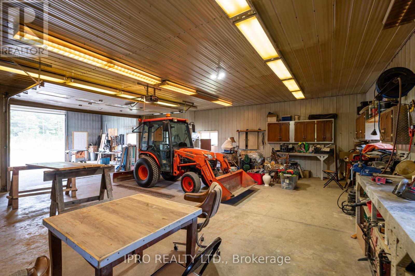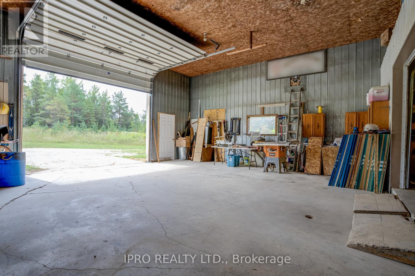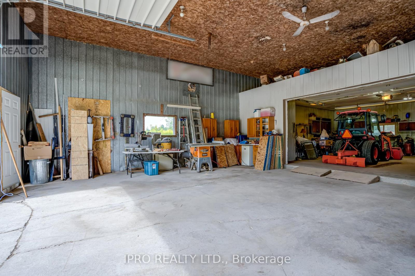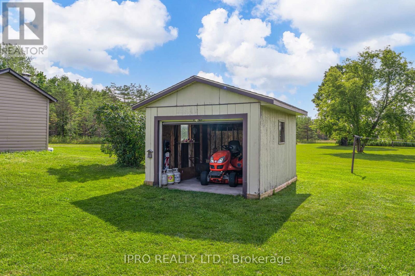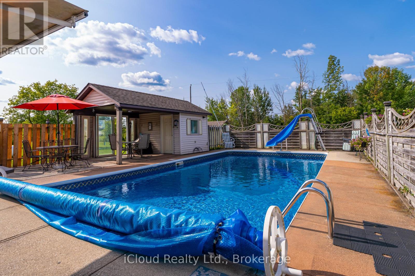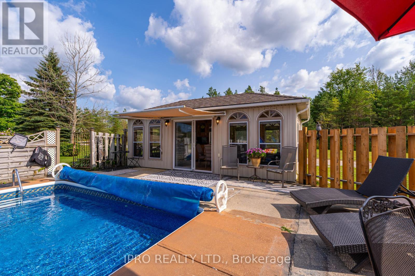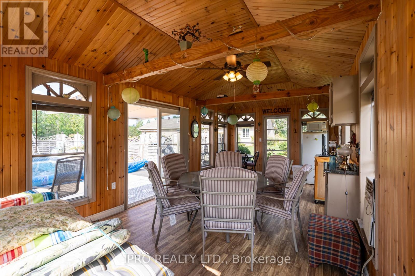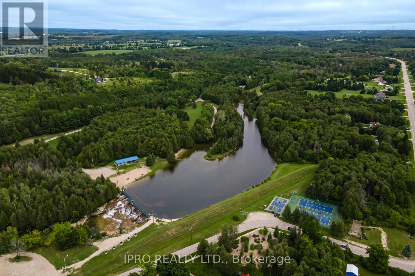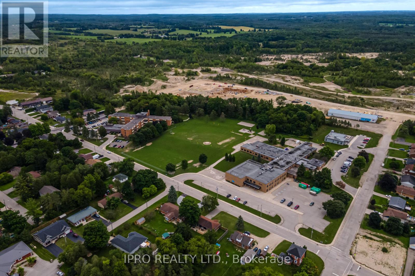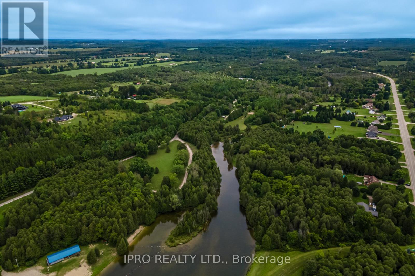333424 Concession 1 Rr4 West Grey, Ontario N0G 1R0
$1,149,000
Set On A Beautiful 3.08 Acres Of Land This Unique Property Offers So Much More Than Meets The Eye. With A Rural Living Setting And A Commercial Industrial Zoning You Get To Live and Literally Work From Home. Zoned As M-2 and M2-1, Detached 3+1 Bed and 3 Bath Bungalow With Inground Pool, Pool House, Drive Shed/Shop and 2 Smaller Sheds. Providing Lots Of Space For A Growing Family and Business Heated Shop/Barn 30.3' x 53.4' With Water, Hydro, 2 PC Bath And Concrete Floor Offering 2 Separate Work Spaces. (Irish, Bells, Williams, And Eugenia) Not To Mention Hiking Trails And Rail Trails For Those Wanting To ATV There Way Around Town. Just 5 Minutes To Durham, 35 Minutes To Owen Sound, Two Additional Garden Sheds For Outdoor Storage, And A Pool House/Cabana That Can Be Converted To Your Very Own Office Space. The Property Is In A Fantastic Location For The Recreational Enthusiast With Several Lakes Near-By. (id:61445)
Property Details
| MLS® Number | X12084160 |
| Property Type | Single Family |
| Community Name | West Grey |
| Features | Country Residential |
| ParkingSpaceTotal | 21 |
| PoolType | Inground Pool |
| Structure | Deck, Patio(s), Porch, Drive Shed, Workshop |
Building
| BathroomTotal | 3 |
| BedroomsAboveGround | 3 |
| BedroomsBelowGround | 1 |
| BedroomsTotal | 4 |
| Amenities | Canopy, Fireplace(s) |
| Appliances | Water Heater, Garage Door Opener Remote(s), Dryer, Stove, Washer, Refrigerator |
| ArchitecturalStyle | Bungalow |
| BasementDevelopment | Finished |
| BasementType | Full (finished) |
| CoolingType | Central Air Conditioning |
| ExteriorFinish | Brick Facing, Brick |
| FireplacePresent | Yes |
| FlooringType | Hardwood, Laminate, Carpeted, Ceramic |
| FoundationType | Block |
| HalfBathTotal | 1 |
| HeatingFuel | Propane |
| HeatingType | Forced Air |
| StoriesTotal | 1 |
| SizeInterior | 1500 - 2000 Sqft |
| Type | House |
| UtilityWater | Drilled Well |
Parking
| Garage | |
| RV |
Land
| Acreage | Yes |
| LandscapeFeatures | Landscaped |
| Sewer | Septic System |
| SizeIrregular | 3.1 Acre |
| SizeTotalText | 3.1 Acre|2 - 4.99 Acres |
| ZoningDescription | M2, M2-1 |
Rooms
| Level | Type | Length | Width | Dimensions |
|---|---|---|---|---|
| Basement | Bathroom | 2.9 m | 2 m | 2.9 m x 2 m |
| Basement | Utility Room | 8.37 m | 4.06 m | 8.37 m x 4.06 m |
| Basement | Recreational, Games Room | 15.13 m | 4.06 m | 15.13 m x 4.06 m |
| Basement | Bedroom 4 | 4.41 m | 4.06 m | 4.41 m x 4.06 m |
| Main Level | Kitchen | 5.4 m | 4.58 m | 5.4 m x 4.58 m |
| Main Level | Dining Room | 4.64 m | 3.36 m | 4.64 m x 3.36 m |
| Main Level | Living Room | 6.41 m | 3.64 m | 6.41 m x 3.64 m |
| Main Level | Primary Bedroom | 4.37 m | 3.36 m | 4.37 m x 3.36 m |
| Main Level | Bedroom 2 | 3.64 m | 2.97 m | 3.64 m x 2.97 m |
| Main Level | Bedroom 3 | 3.64 m | 2.9 m | 3.64 m x 2.9 m |
| Main Level | Bathroom | 3.36 m | 2.82 m | 3.36 m x 2.82 m |
Utilities
| Cable | Installed |
| Sewer | Installed |
https://www.realtor.ca/real-estate/28170580/333424-concession-1-rr4-west-grey-west-grey
Interested?
Contact us for more information
Anna Pereira
Salesperson
41 Broadway Ave Unit 3
Orangeville, Ontario L9W 1J7

