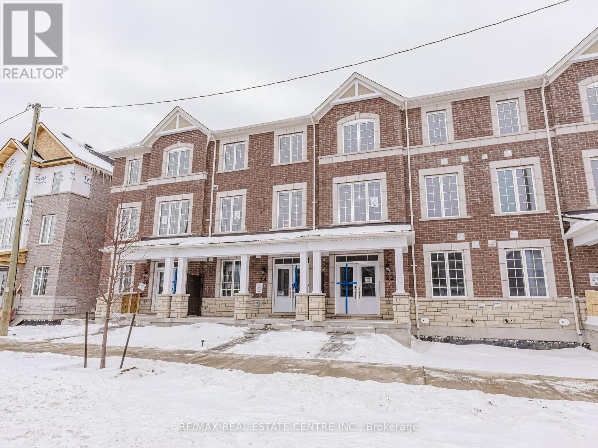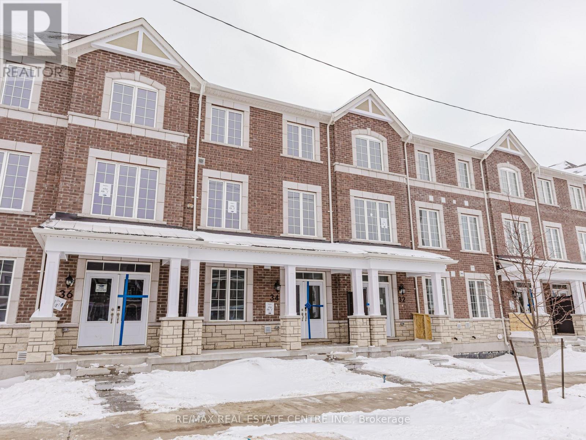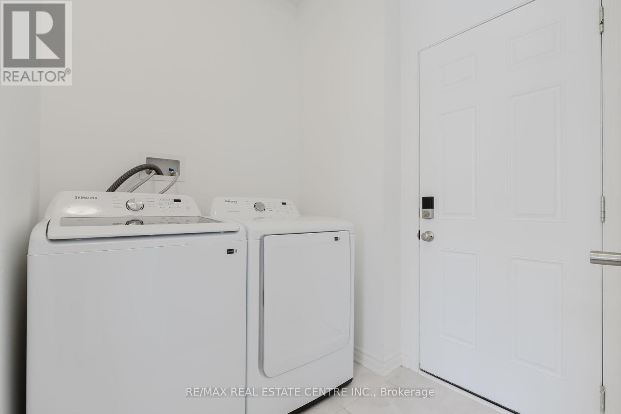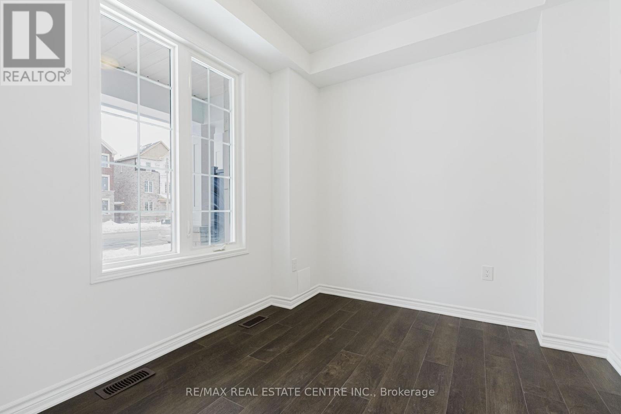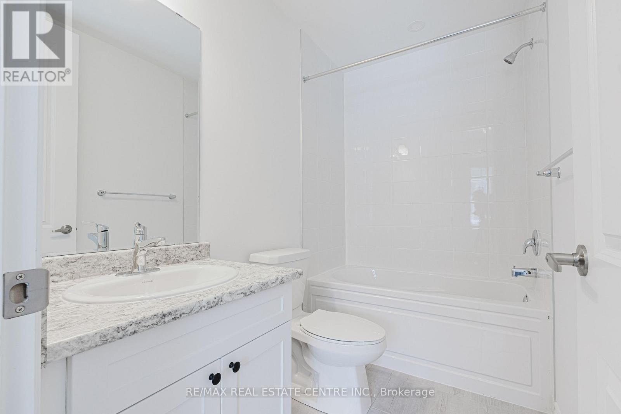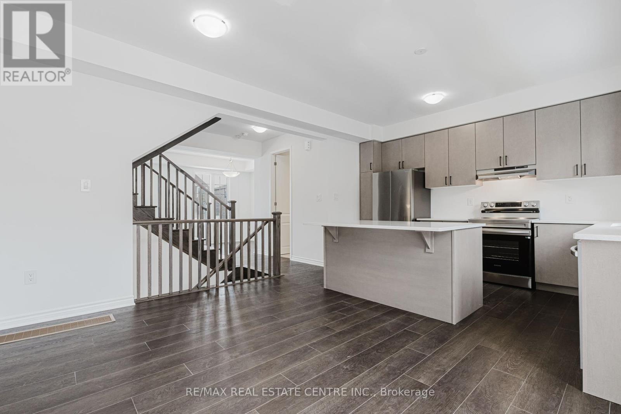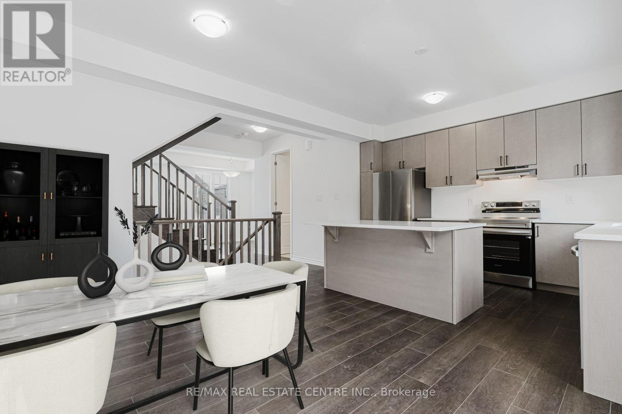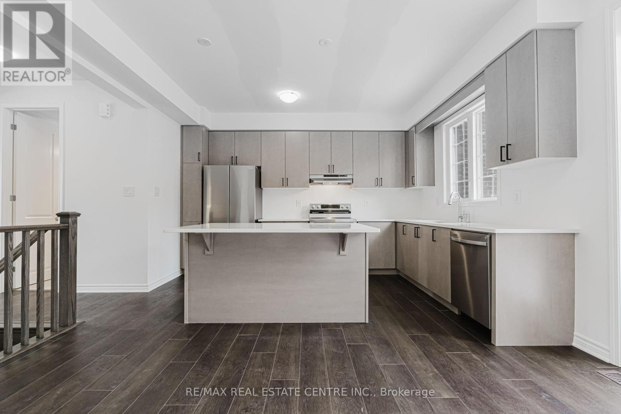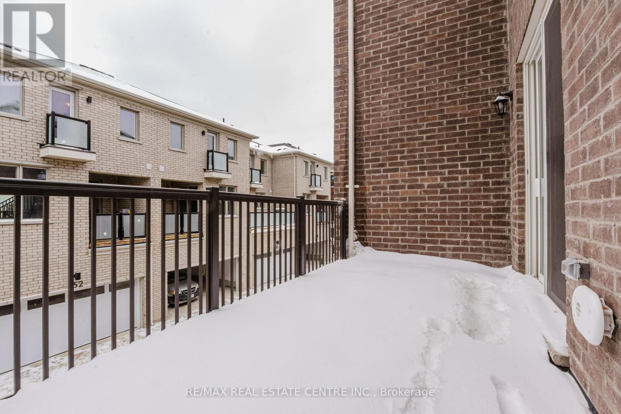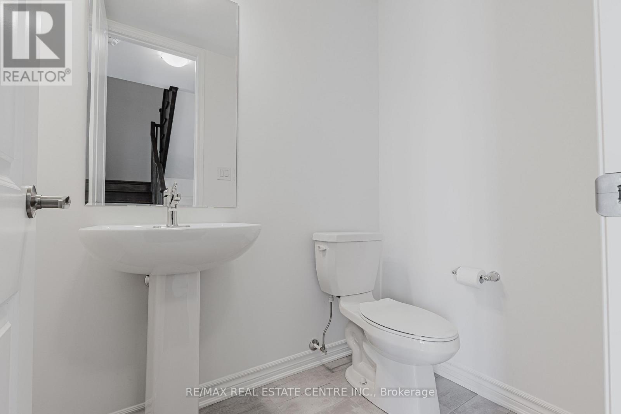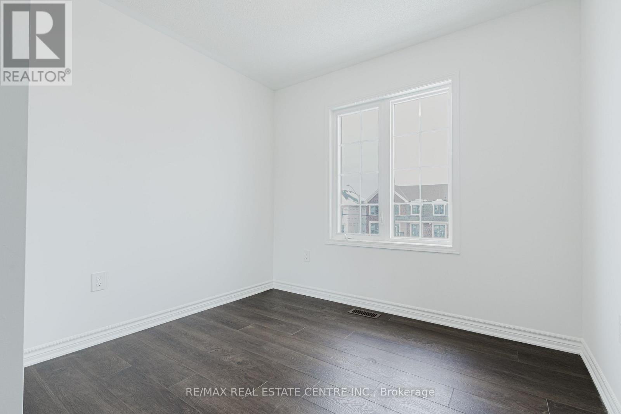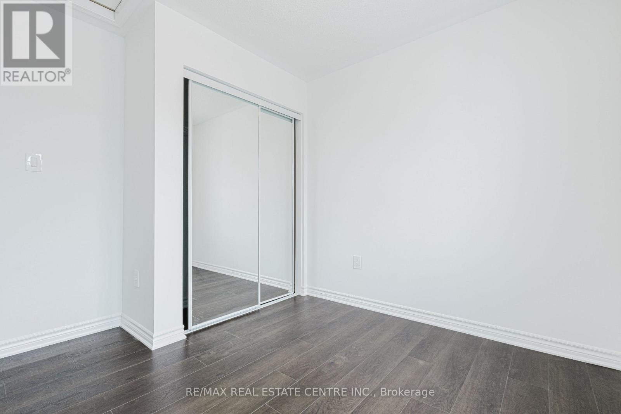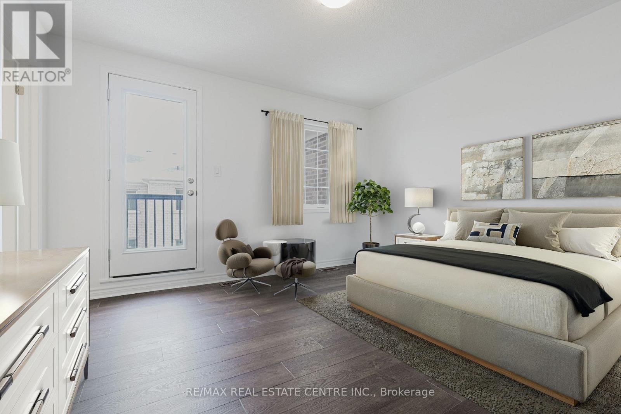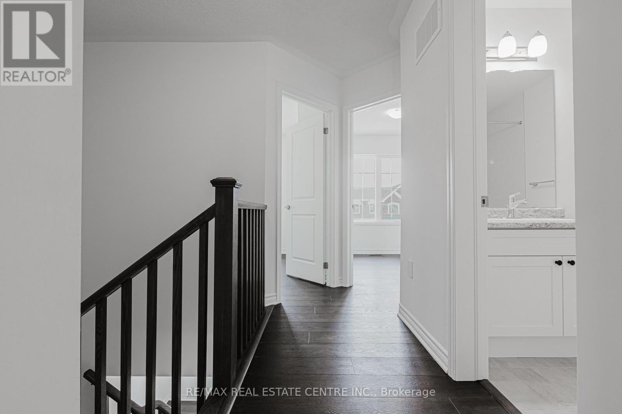34 Bellasera Way Caledon, Ontario L7C 4P1
$959,000
Brand New, Move-In Ready 4-Bedroom, 4-Washroom Freehold Townhome with No Maintenance Fees! This stunning home features a rare main-level bedroom with a full washroom - perfect for seniors, a guest suite, or a mortgage-helper rental. Primary Bedroom with ensuite , quartz counter on washroom vanity. Enjoy the convenience of a double garage with direct entry, a spacious balcony, and a carpet-free interior with elegant oak stairs. Tankless Heater under ownership (No monthly rental cost), The large kitchen with quartz counter top, stainless steel appliances and flooded with natural light. Located in a quiet, family-friendly neighborhood with easy access to Mount Pleasant GO Station. Dont miss this incredible opportunity! (id:61445)
Property Details
| MLS® Number | W11979834 |
| Property Type | Single Family |
| Community Name | Rural Caledon |
| AmenitiesNearBy | Park, Public Transit, Schools |
| Features | Rolling |
| ParkingSpaceTotal | 2 |
| Structure | Patio(s) |
| ViewType | View, City View |
Building
| BathroomTotal | 4 |
| BedroomsAboveGround | 4 |
| BedroomsTotal | 4 |
| Age | New Building |
| Appliances | Garage Door Opener Remote(s), Dishwasher, Dryer, Stove, Washer, Refrigerator |
| BasementType | Crawl Space |
| ConstructionStyleAttachment | Attached |
| CoolingType | Central Air Conditioning |
| ExteriorFinish | Brick |
| FlooringType | Laminate, Hardwood |
| FoundationType | Concrete |
| HalfBathTotal | 1 |
| HeatingFuel | Natural Gas |
| HeatingType | Forced Air |
| StoriesTotal | 3 |
| SizeInterior | 1499.9875 - 1999.983 Sqft |
| Type | Row / Townhouse |
| UtilityWater | Municipal Water |
Parking
| Attached Garage | |
| Garage |
Land
| Acreage | No |
| LandAmenities | Park, Public Transit, Schools |
| Sewer | Sanitary Sewer |
| SizeDepth | 60 Ft ,4 In |
| SizeFrontage | 19 Ft ,9 In |
| SizeIrregular | 19.8 X 60.4 Ft |
| SizeTotalText | 19.8 X 60.4 Ft|under 1/2 Acre |
Rooms
| Level | Type | Length | Width | Dimensions |
|---|---|---|---|---|
| Second Level | Living Room | 2.99 m | 4.21 m | 2.99 m x 4.21 m |
| Second Level | Dining Room | 3.91 m | 3.53 m | 3.91 m x 3.53 m |
| Second Level | Kitchen | 2.84 m | 2.84 m | 2.84 m x 2.84 m |
| Second Level | Eating Area | 2.84 m | 2.43 m | 2.84 m x 2.43 m |
| Third Level | Primary Bedroom | 3.14 m | 2.84 m | 3.14 m x 2.84 m |
| Third Level | Bedroom 2 | 2.83 m | 3.04 m | 2.83 m x 3.04 m |
| Third Level | Bedroom 3 | 2.79 m | 4.21 m | 2.79 m x 4.21 m |
| Ground Level | Bedroom 4 | 5.79 m | 3.04 m | 5.79 m x 3.04 m |
Utilities
| Cable | Available |
| Sewer | Available |
https://www.realtor.ca/real-estate/27932926/34-bellasera-way-caledon-rural-caledon
Interested?
Contact us for more information
Gunjan Anandjiwala
Broker
2 County Court Blvd. Ste 150
Brampton, Ontario L6W 3W8

