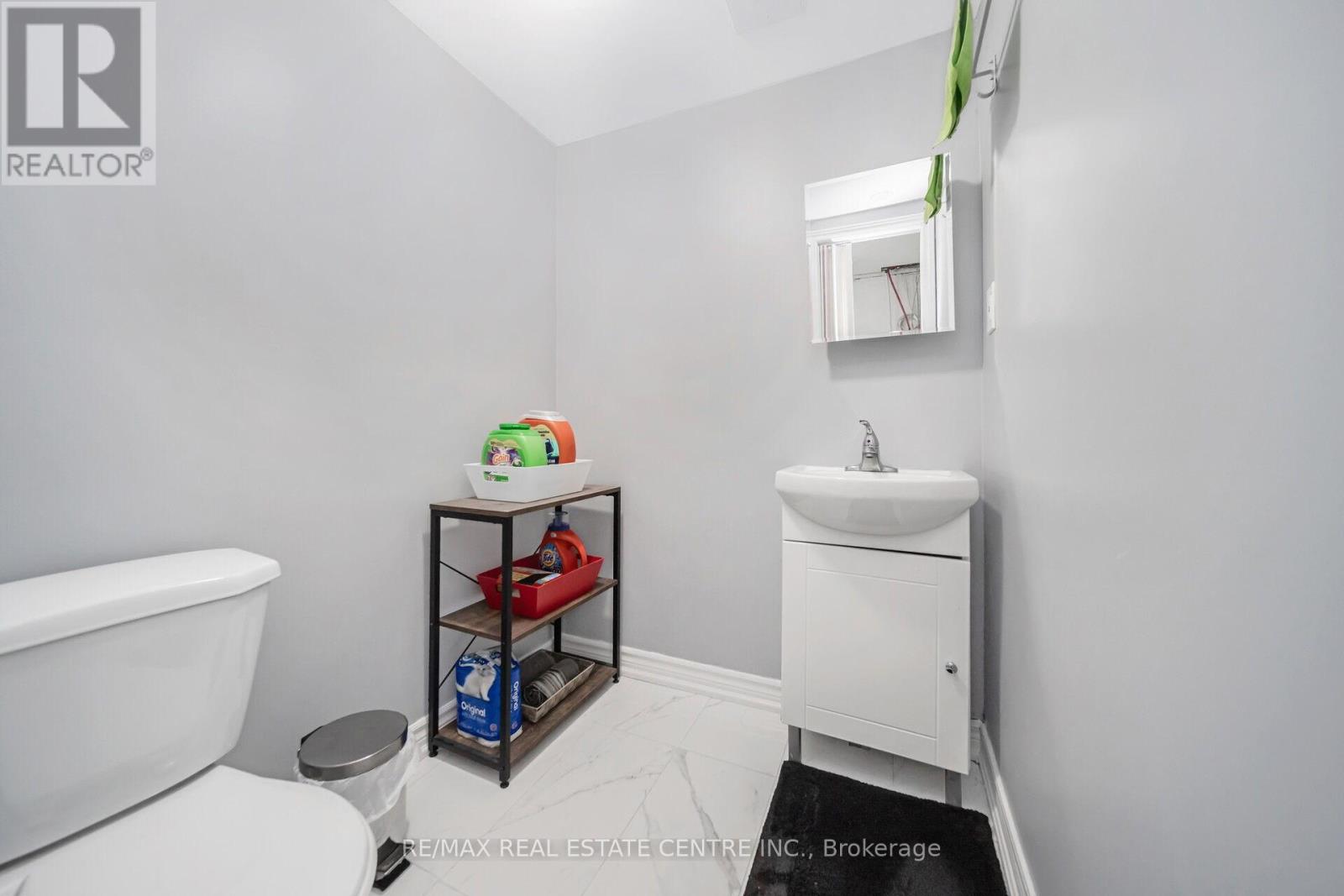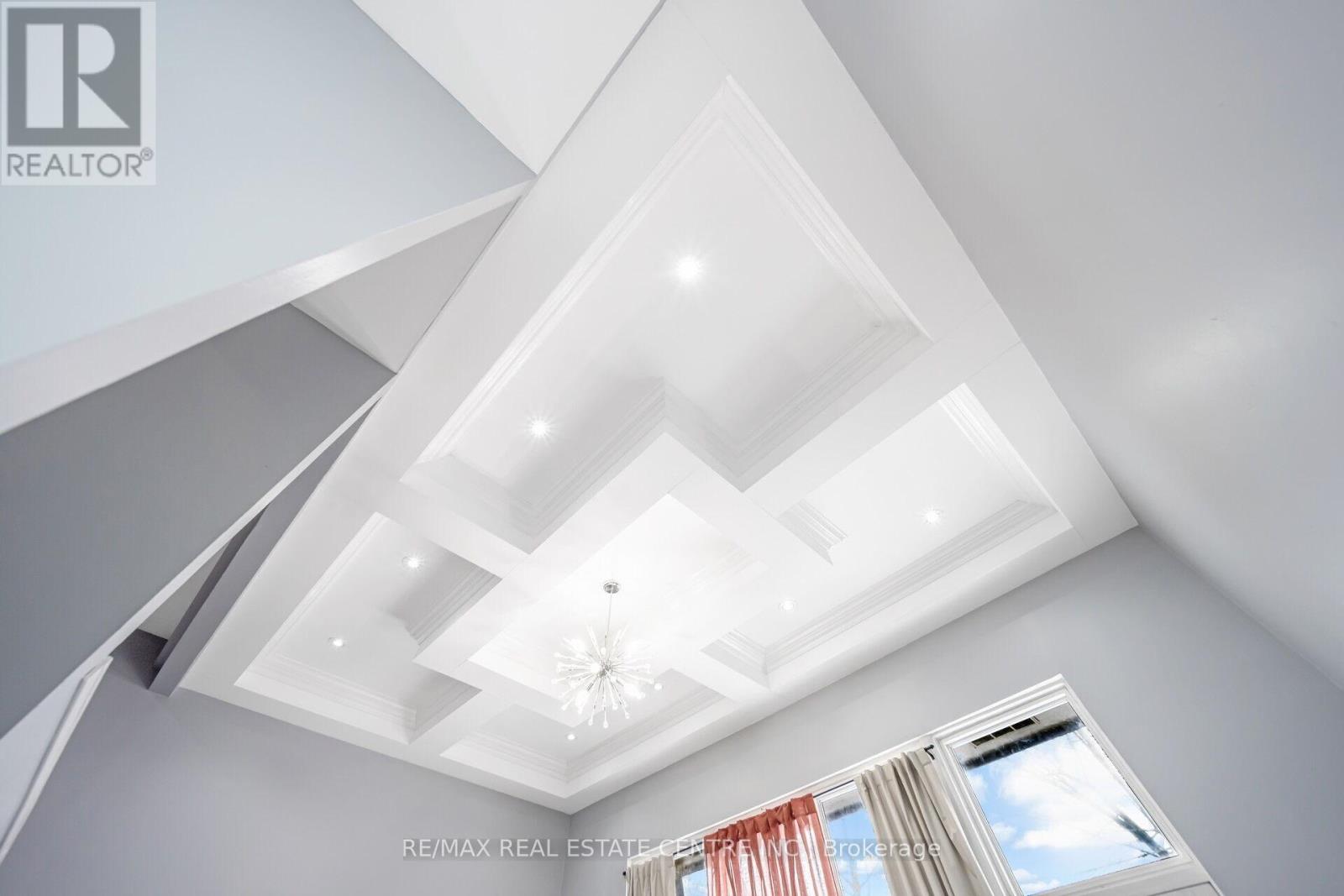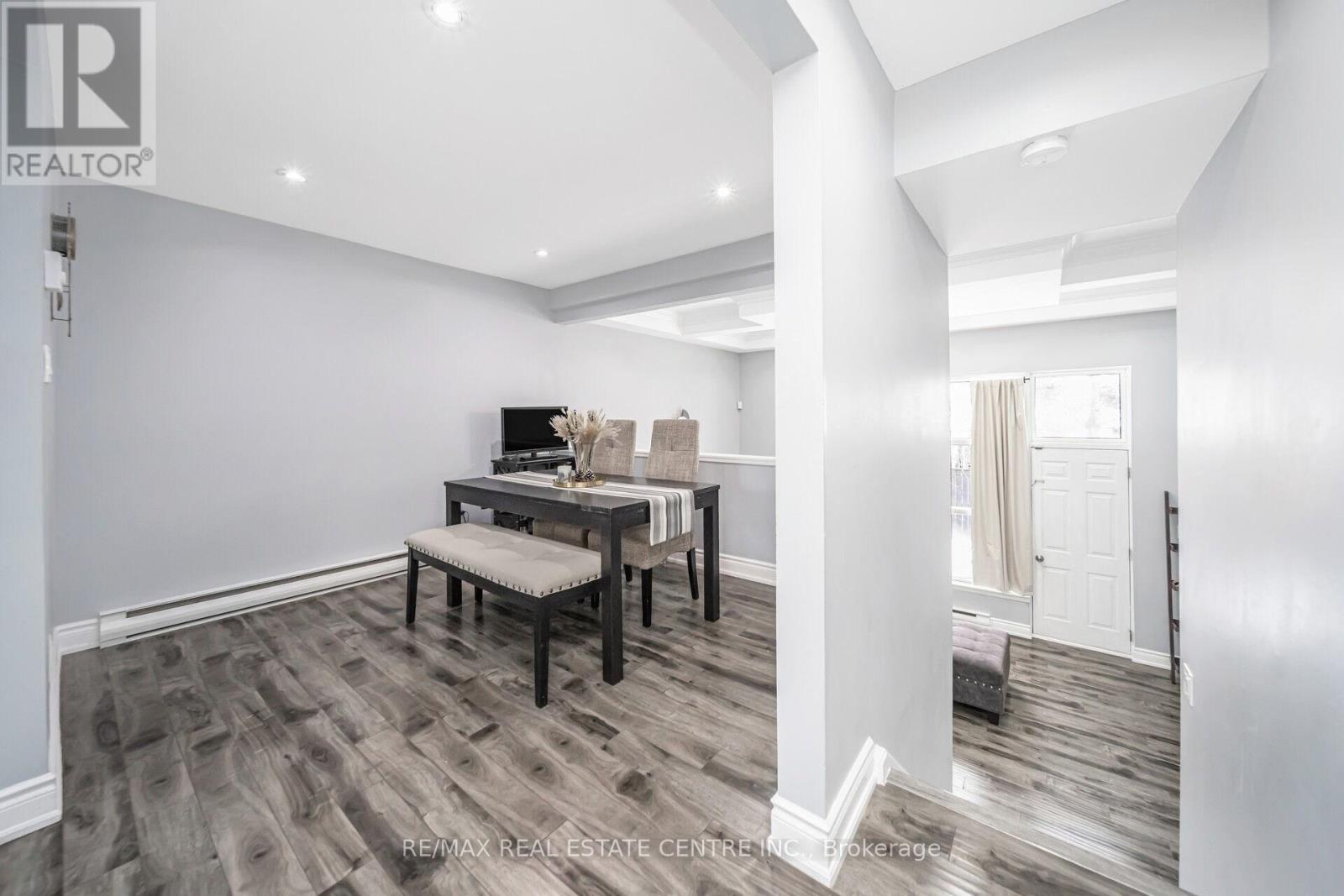35 Briar Path Brampton, Ontario L6T 2A3
$549,000Maintenance, Common Area Maintenance, Insurance, Parking, Water
$725.51 Monthly
Maintenance, Common Area Maintenance, Insurance, Parking, Water
$725.51 MonthlyMODERN UPDATES | EXCEPTIONAL FLOOR PLAN | DIRECTLY ACROSS FROM BRAMALEA CITY CENTRE | A MUST-SEE! This Stunning 3+1 Bedroom Townhouse Features Contemporary Upgrades And A Well-Planned Open-Concept Design. The Spacious Living Room With A Soaring 12-Foot Ceiling And Stylish Waffle Ceilings Creates An Impressive, Ballroom-Like Ambiance. The Private Dining Room, Located At The Heart Of The Home, Offers A View Of The Living Area And Is Conveniently Adjacent To The Full-Sized Kitchen Perfect For Both Daily Meals And Hosting Guests. Additional Highlights Include Three Bathrooms, Pot Lights, And Laminate Flooring Throughout. The Home Is Immaculately Maintained And Includes A Fully Finished Basement That Can Serve As An Extra Bedroom, Recreation Room, Or Office Space. Ideally Situated Just Minutes From The GO Station, HWY 410, Bramalea City Centre, Schools, And More, This Well-Kept Property Presents An Excellent Opportunity For First-Time Homebuyers And Investors. Condo Management Takes Care Of Exterior Maintenance. (id:61445)
Property Details
| MLS® Number | W11994626 |
| Property Type | Single Family |
| Community Name | Avondale |
| CommunityFeatures | Pet Restrictions |
| Features | Carpet Free |
| ParkingSpaceTotal | 2 |
Building
| BathroomTotal | 3 |
| BedroomsAboveGround | 3 |
| BedroomsBelowGround | 1 |
| BedroomsTotal | 4 |
| Appliances | Dryer, Garage Door Opener, Stove, Washer, Refrigerator |
| BasementDevelopment | Finished |
| BasementType | N/a (finished) |
| ExteriorFinish | Brick, Shingles |
| FlooringType | Laminate, Ceramic |
| HalfBathTotal | 2 |
| HeatingFuel | Electric |
| HeatingType | Baseboard Heaters |
| StoriesTotal | 3 |
| SizeInterior | 1399.9886 - 1598.9864 Sqft |
| Type | Row / Townhouse |
Parking
| Garage |
Land
| Acreage | No |
| ZoningDescription | Res |
Rooms
| Level | Type | Length | Width | Dimensions |
|---|---|---|---|---|
| Third Level | Primary Bedroom | 4.4 m | 2.7 m | 4.4 m x 2.7 m |
| Third Level | Bedroom 2 | 2.7 m | 2.5 m | 2.7 m x 2.5 m |
| Third Level | Bedroom 3 | 3.8 m | 2.3 m | 3.8 m x 2.3 m |
| Main Level | Living Room | 5 m | 3.35 m | 5 m x 3.35 m |
| Upper Level | Dining Room | 3.01 m | 2.8 m | 3.01 m x 2.8 m |
| Upper Level | Kitchen | 3.2 m | 2.4 m | 3.2 m x 2.4 m |
| Ground Level | Recreational, Games Room | 2.8 m | 2.3 m | 2.8 m x 2.3 m |
https://www.realtor.ca/real-estate/27967613/35-briar-path-brampton-avondale-avondale
Interested?
Contact us for more information
Jas Gill
Broker
2 County Court Blvd. Ste 150
Brampton, Ontario L6W 3W8
Ron Rangan
Broker
2 County Court Blvd. Ste 150
Brampton, Ontario L6W 3W8
Kamal K Gill
Salesperson
2 County Court Blvd. Ste 150
Brampton, Ontario L6W 3W8










































