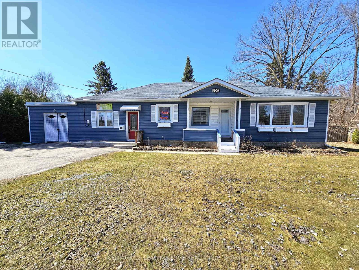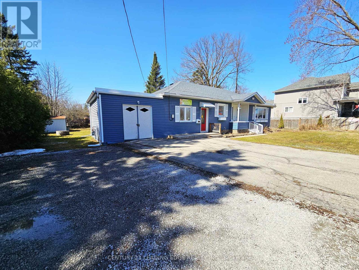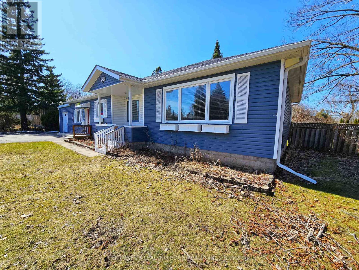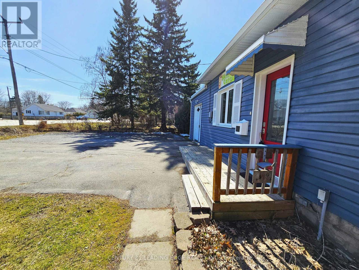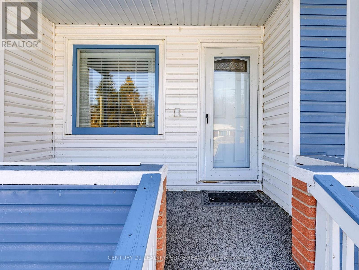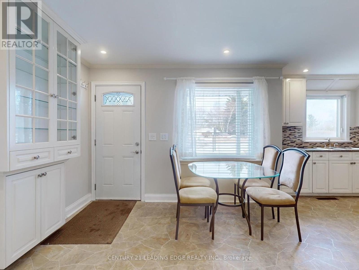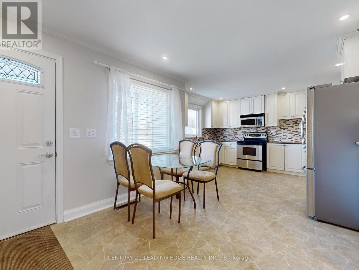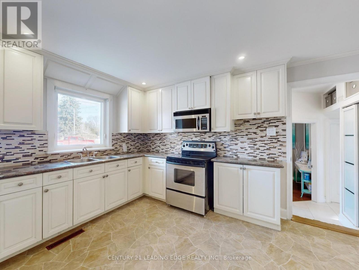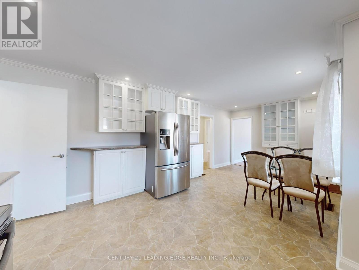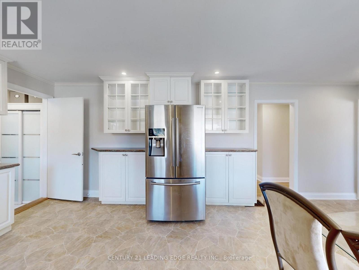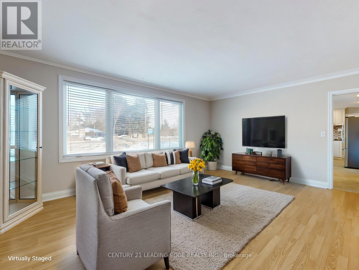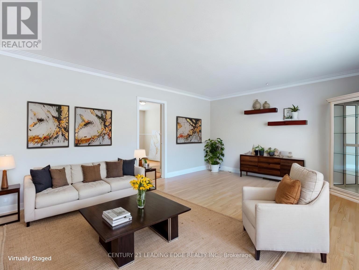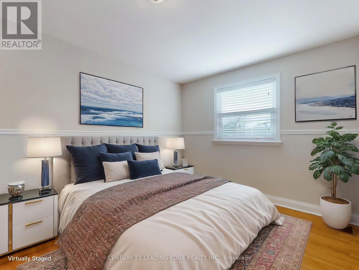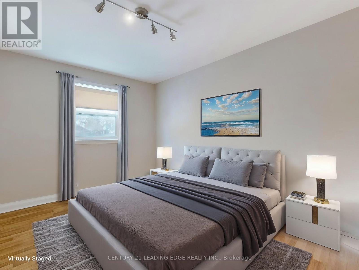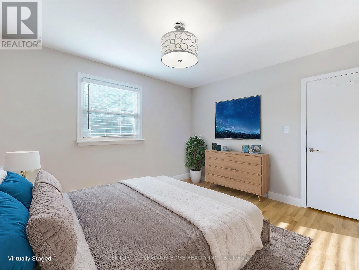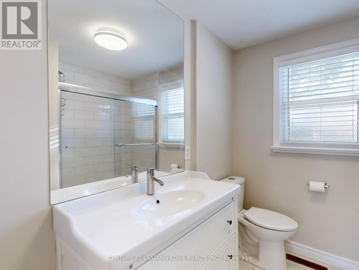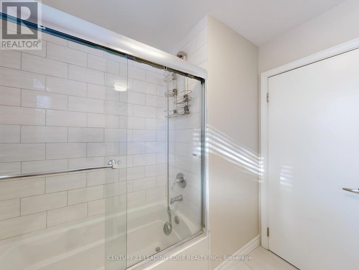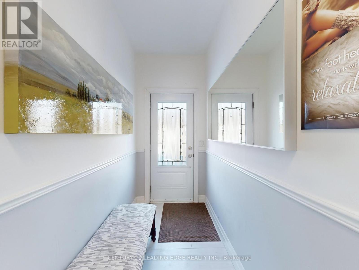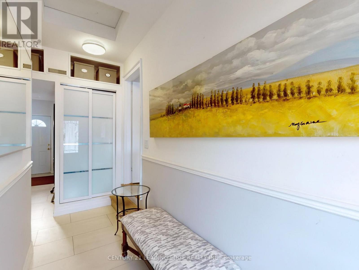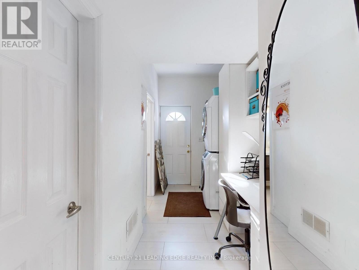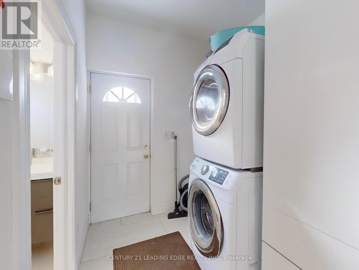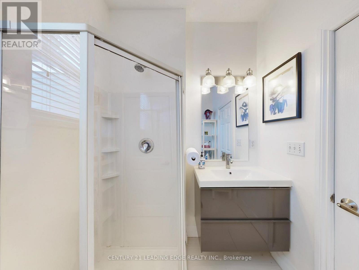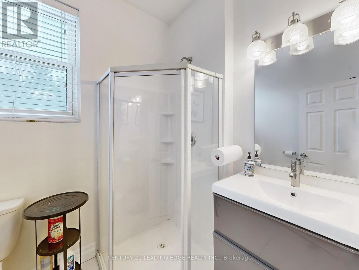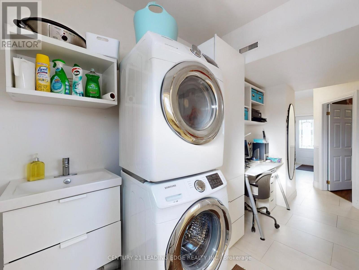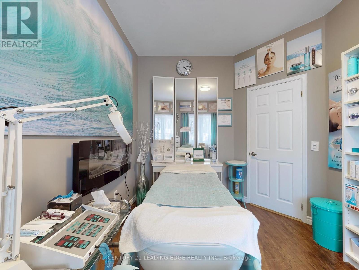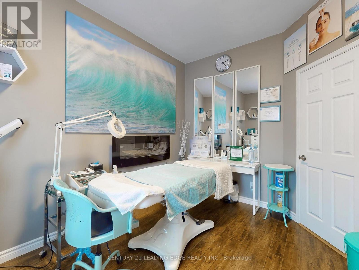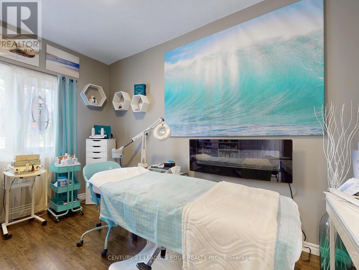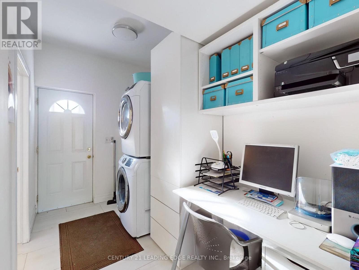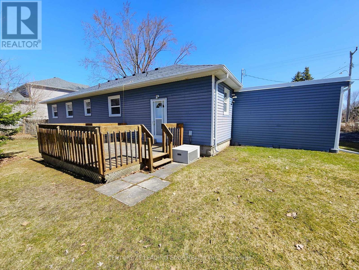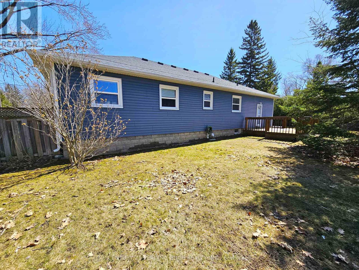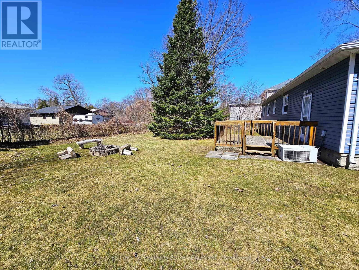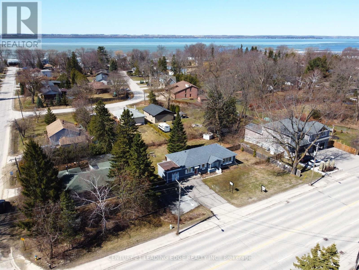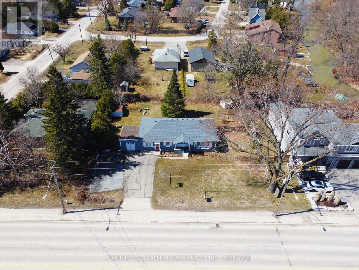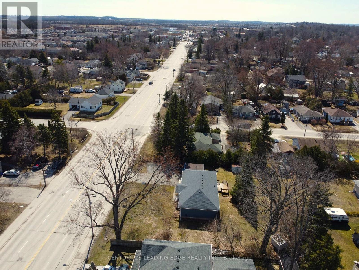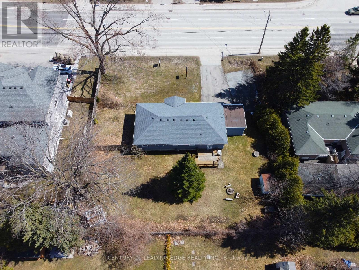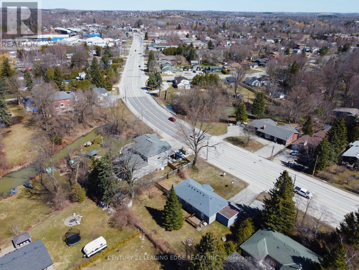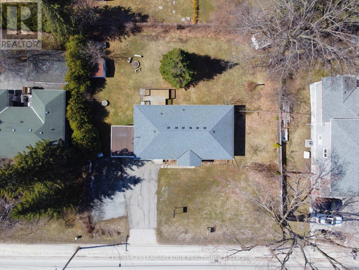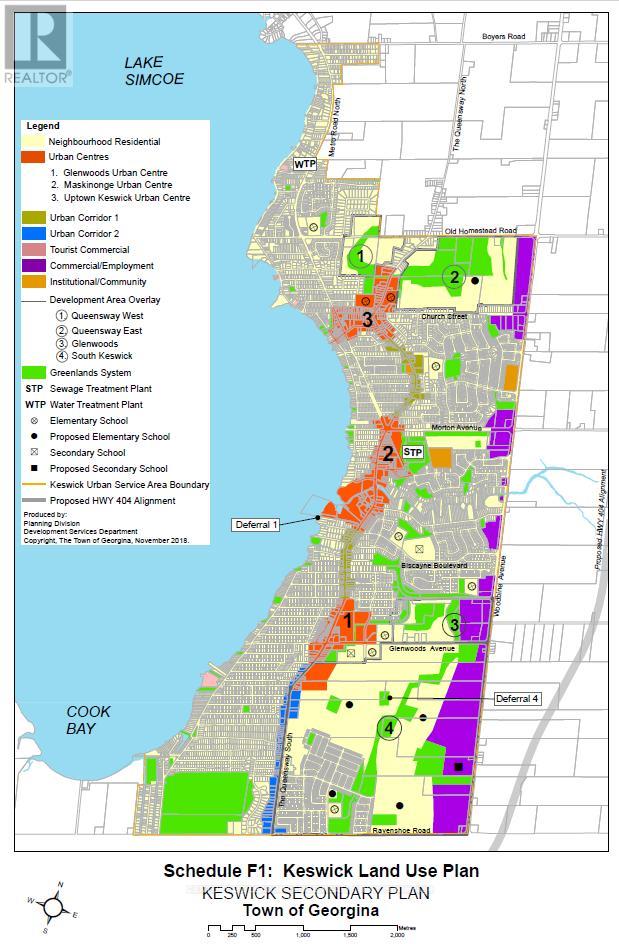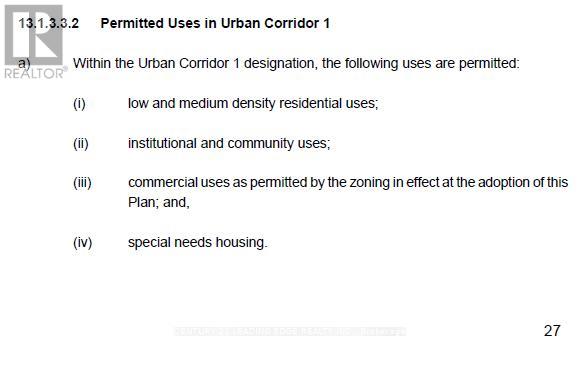350 The Queensway S Georgina, Ontario L4P 2B9
$825,000
Bright & spacious 4-bedroom bungalow in the heart of Keswick, located in 'Urban Corridor 1' within Keswick Secondary Plan, which allows for various permitted uses! Perfect property to live and work! Situated on a wide lot (135' x 125') for ample parking w/ potential for future development! 4th bedroom (currently used as an office) with own entrance, ideal for various home business or potential in-law suite! Fenced yard w/ mature trees for ample privacy. Close to all town amenities - schools, parks, shopping, daycares, libraries, community centres, beaches, marinas, and lots more! Just minutes from highway 404. Includes all existing appliances: fridge, stove, B/I Microwave w/rangehood, Washer & Dryer; All electrical light fixtures, window coverings, furnace (2019), 2 garden sheds in backyard. (id:61445)
Property Details
| MLS® Number | N12066042 |
| Property Type | Single Family |
| Community Name | Keswick South |
| AmenitiesNearBy | Schools, Public Transit, Marina |
| CommunityFeatures | School Bus, Community Centre |
| ParkingSpaceTotal | 6 |
Building
| BathroomTotal | 2 |
| BedroomsAboveGround | 4 |
| BedroomsTotal | 4 |
| ArchitecturalStyle | Bungalow |
| BasementType | Crawl Space |
| ConstructionStyleAttachment | Detached |
| CoolingType | Central Air Conditioning |
| ExteriorFinish | Vinyl Siding |
| FlooringType | Laminate |
| FoundationType | Block |
| HeatingFuel | Natural Gas |
| HeatingType | Forced Air |
| StoriesTotal | 1 |
| SizeInterior | 699.9943 - 1099.9909 Sqft |
| Type | House |
| UtilityWater | Municipal Water |
Parking
| No Garage |
Land
| Acreage | No |
| LandAmenities | Schools, Public Transit, Marina |
| Sewer | Sanitary Sewer |
| SizeDepth | 125 Ft ,1 In |
| SizeFrontage | 135 Ft ,2 In |
| SizeIrregular | 135.2 X 125.1 Ft ; 125.05ft X 135.16ft X 125.05ft X135.16ft |
| SizeTotalText | 135.2 X 125.1 Ft ; 125.05ft X 135.16ft X 125.05ft X135.16ft |
Rooms
| Level | Type | Length | Width | Dimensions |
|---|---|---|---|---|
| Main Level | Living Room | 5.46 m | 4.08 m | 5.46 m x 4.08 m |
| Main Level | Kitchen | 6.33 m | 4.06 m | 6.33 m x 4.06 m |
| Main Level | Primary Bedroom | 3.42 m | 2.9 m | 3.42 m x 2.9 m |
| Main Level | Bedroom 2 | 2.91 m | 4.08 m | 2.91 m x 4.08 m |
| Main Level | Bedroom 3 | 3.53 m | 3.42 m | 3.53 m x 3.42 m |
| Main Level | Bedroom 4 | 2.74 m | 3.96 m | 2.74 m x 3.96 m |
Utilities
| Cable | Available |
| Sewer | Installed |
https://www.realtor.ca/real-estate/28129437/350-the-queensway-s-georgina-keswick-south-keswick-south
Interested?
Contact us for more information
Wei Hwa
Broker
18 Wynford Drive #214
Toronto, Ontario M3C 3S2

