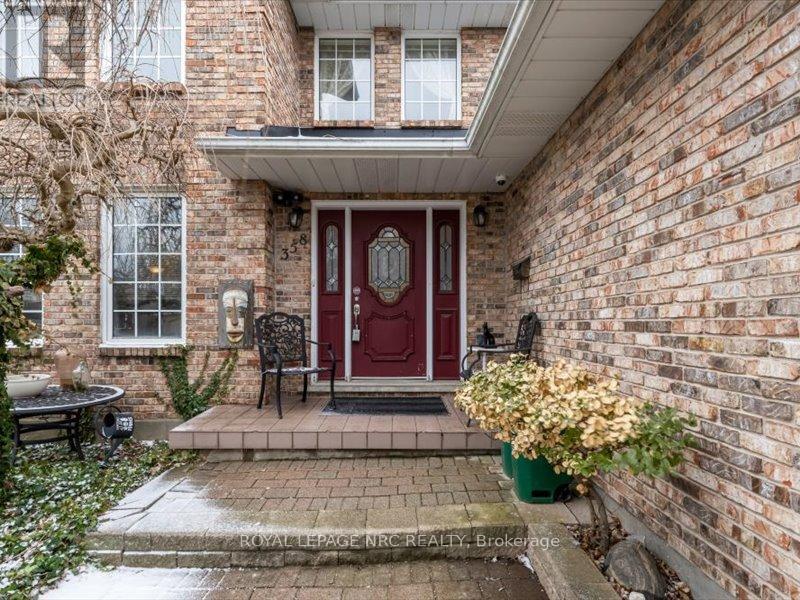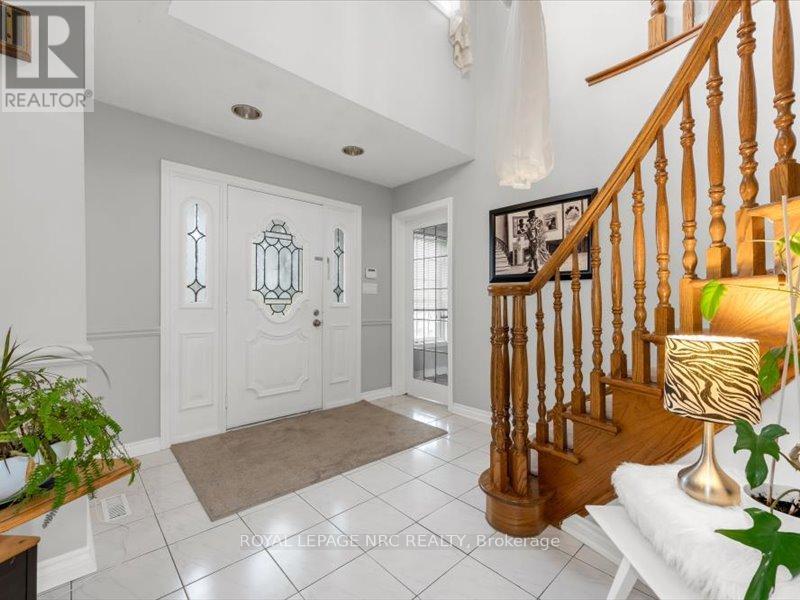358 Grantham Avenue St. Catharines, Ontario L2M 5A6
$814,900
CUSTOM BUILT 2 STOREY ALL BRICK HOME. 3 BEDROOMS, 4 BATHS, EAT-IN KITCHEN, MAIN FLOOR LIVING RM W/ELETRIC FIREPLACE, SEP DINING RM, MAIN FLOOR OFFICE. MASTER BED HAS WALK IN CLOSETS & DRESSING AREA, 5 PC MAIN BATH WITH JACUZZI TUB & WALK IN SHOWER.FINISHED BASEMENT W/REC ROOM & 3PC BATH, WORKSHOP ROOM, LARGE LAUNDRY/STORAGE ROOM, ROUGH IN 2ND KITCHEN/WET BAR. DOUBLE GARAGE, INTERLOCKING BRICK IN DBL DRIVEWAY, DECK, FENCED LOT, SPRINKLER SYSTEM R/I. APPLIANCES INCLUDED. FURNACE, C/AIR, HWT ARE RENTALS. (id:61445)
Property Details
| MLS® Number | X12006705 |
| Property Type | Single Family |
| Community Name | 444 - Carlton/Bunting |
| AmenitiesNearBy | Public Transit, Schools |
| CommunityFeatures | School Bus |
| EquipmentType | Water Heater - Gas |
| ParkingSpaceTotal | 3 |
| RentalEquipmentType | Water Heater - Gas |
| Structure | Deck, Shed |
Building
| BathroomTotal | 4 |
| BedroomsAboveGround | 3 |
| BedroomsTotal | 3 |
| Amenities | Fireplace(s) |
| Appliances | Garage Door Opener Remote(s), Water Meter, Dishwasher, Dryer, Garage Door Opener, Microwave, Hood Fan, Stove, Washer, Refrigerator |
| BasementDevelopment | Partially Finished |
| BasementType | Full (partially Finished) |
| ConstructionStatus | Insulation Upgraded |
| ConstructionStyleAttachment | Detached |
| CoolingType | Central Air Conditioning |
| ExteriorFinish | Brick |
| FireProtection | Smoke Detectors, Security System |
| FireplacePresent | Yes |
| FireplaceTotal | 1 |
| FoundationType | Poured Concrete |
| HalfBathTotal | 1 |
| HeatingFuel | Natural Gas |
| HeatingType | Forced Air |
| StoriesTotal | 2 |
| Type | House |
| UtilityWater | Municipal Water |
Parking
| Attached Garage | |
| Garage |
Land
| Acreage | No |
| LandAmenities | Public Transit, Schools |
| Sewer | Sanitary Sewer |
| SizeDepth | 115 Ft |
| SizeFrontage | 55 Ft |
| SizeIrregular | 55 X 115 Ft |
| SizeTotalText | 55 X 115 Ft |
| ZoningDescription | R1b |
Rooms
| Level | Type | Length | Width | Dimensions |
|---|---|---|---|---|
| Second Level | Bathroom | Measurements not available | ||
| Second Level | Bedroom | 3.47 m | 5.5 m | 3.47 m x 5.5 m |
| Second Level | Bedroom 2 | 3.47 m | 4.95 m | 3.47 m x 4.95 m |
| Second Level | Bedroom 3 | 3.59 m | 4.92 m | 3.59 m x 4.92 m |
| Second Level | Bathroom | Measurements not available | ||
| Basement | Recreational, Games Room | 7.2 m | 7.67 m | 7.2 m x 7.67 m |
| Basement | Laundry Room | 4.14 m | 8.51 m | 4.14 m x 8.51 m |
| Basement | Utility Room | 3.38 m | 1.87 m | 3.38 m x 1.87 m |
| Basement | Bathroom | Measurements not available | ||
| Main Level | Kitchen | 3.41 m | 3.8 m | 3.41 m x 3.8 m |
| Main Level | Eating Area | 3.42 m | 3.91 m | 3.42 m x 3.91 m |
| Main Level | Family Room | 3.68 m | 5.13 m | 3.68 m x 5.13 m |
| Main Level | Dining Room | 3.47 m | 5.03 m | 3.47 m x 5.03 m |
| Main Level | Living Room | 3.46 m | 4.18 m | 3.46 m x 4.18 m |
| Main Level | Bathroom | Measurements not available |
Interested?
Contact us for more information
Sally Dollar
Salesperson
33 Maywood Ave
St. Catharines, Ontario L2R 1C5






























