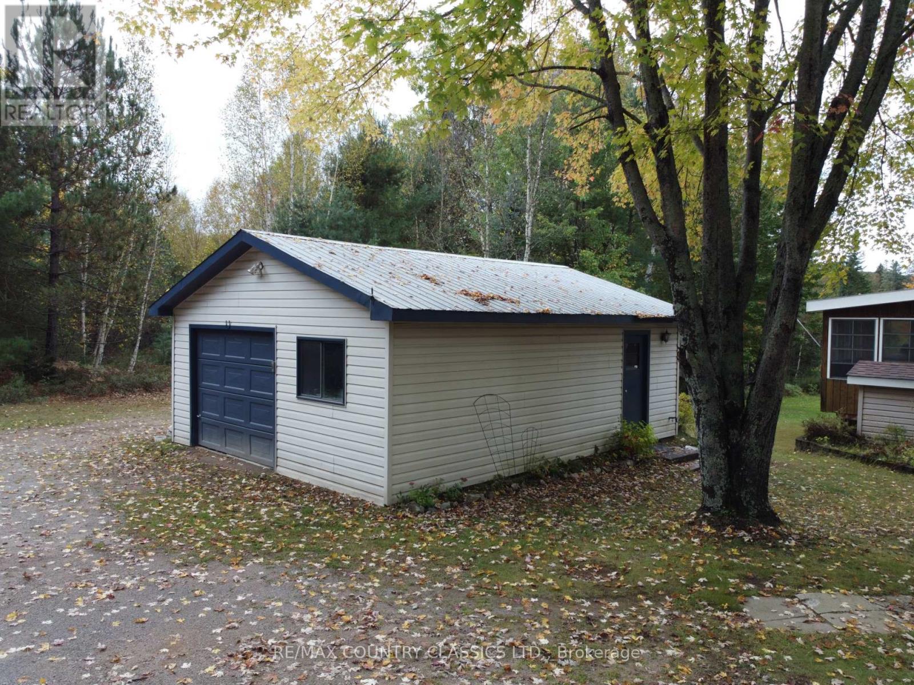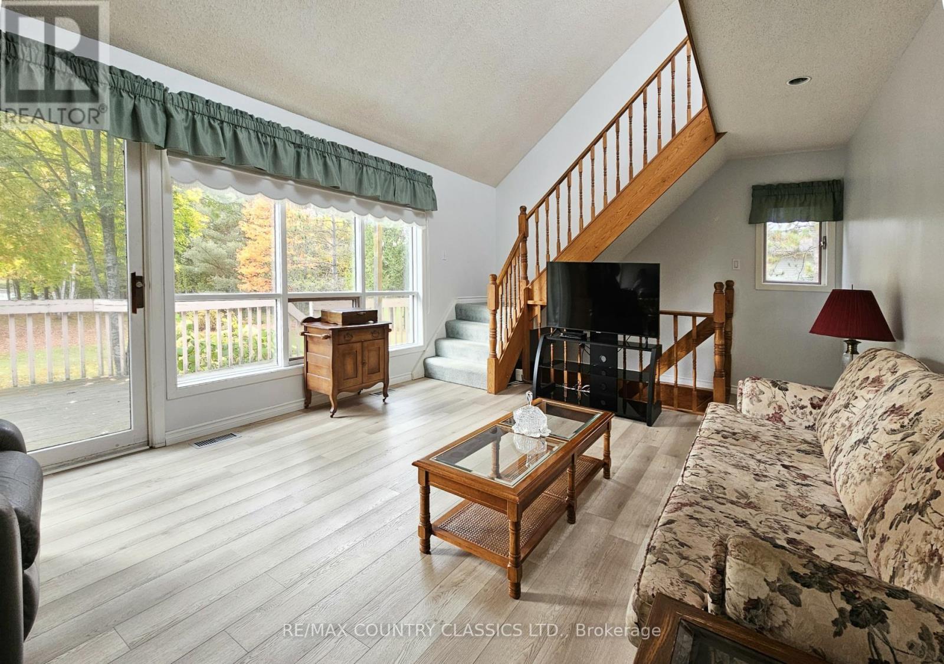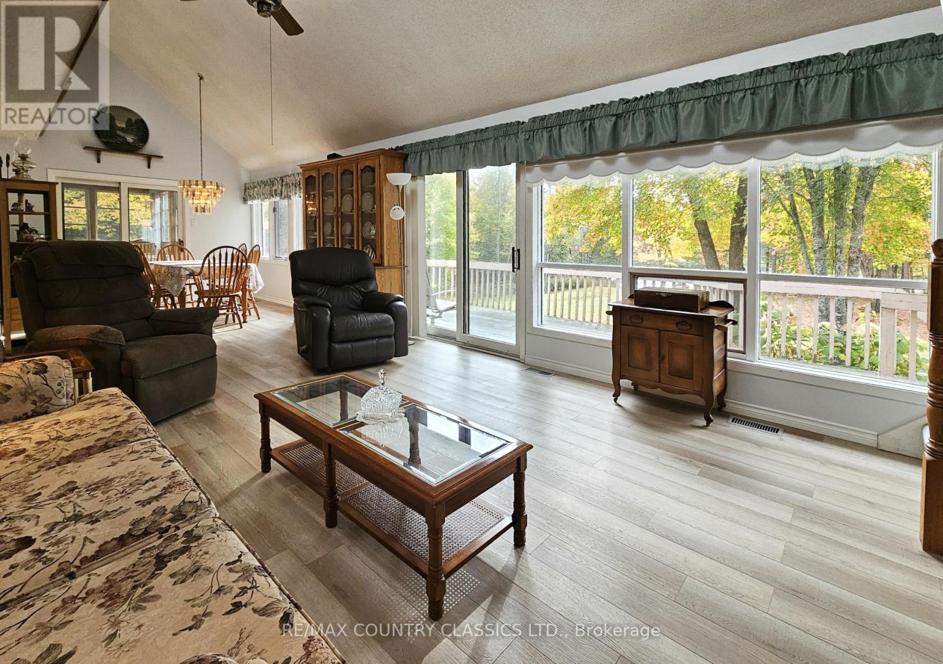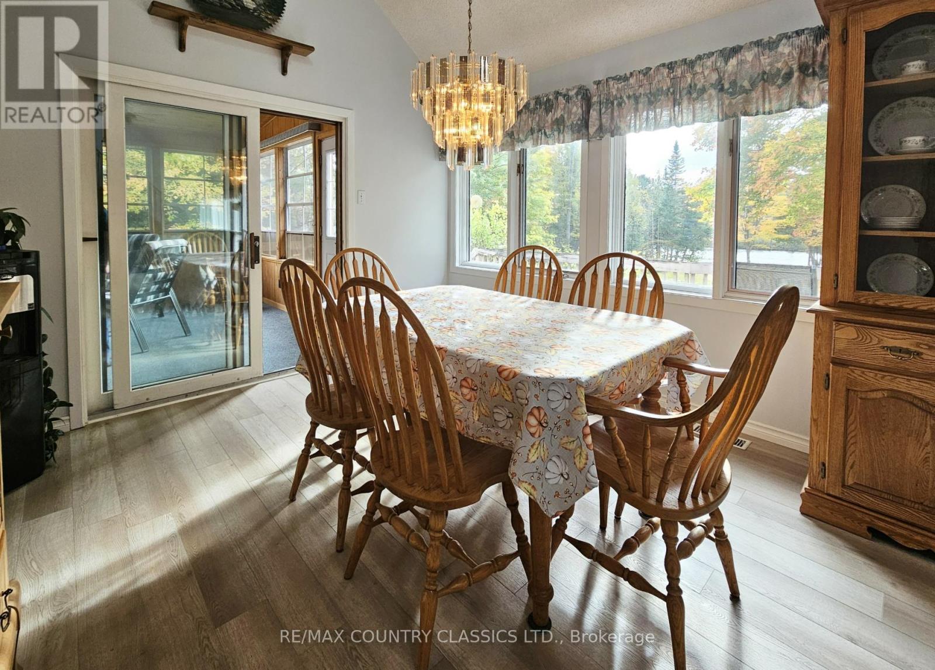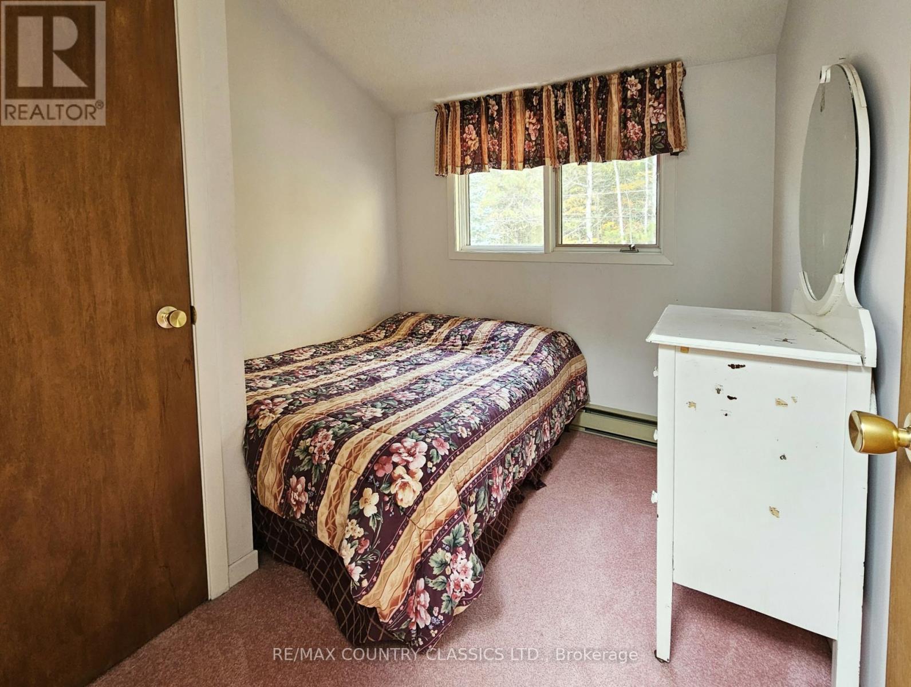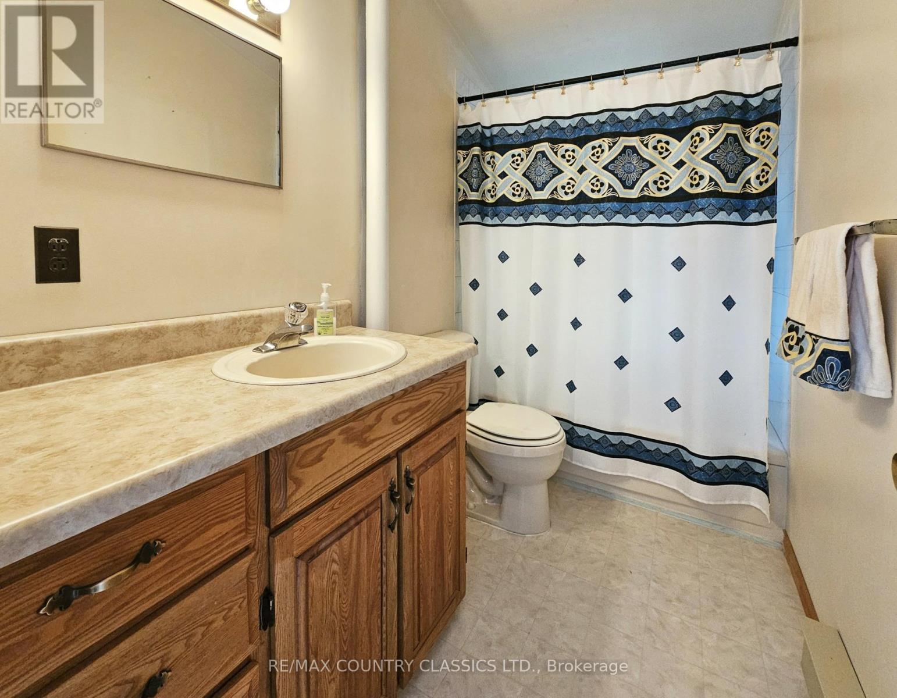36 Crescent Drive Lyndoch And Raglan, Ontario K0J 2E0
$739,900
Madawaska River - Palmer Rapids. Well maintained 4 bedroom turnkey waterfront home. 150' waterfront 1 acre landscaped level lot. Lagre bright rooms facing west. Mature trees. Lovely large 3 season sunroom leading out to front deck. Detached 1 car garage, separate detached storage/workshop outbuildings. Over 8 km of motor boating between bridge and Almonds Bay, and limited canoe and kayaking from your door step. Minutes to the village for all your conviences. A perfect blend of comfort and recreation awaits! (id:61445)
Property Details
| MLS® Number | X12027184 |
| Property Type | Single Family |
| Community Name | 572 - Brudenell/Lyndoch/Raglan |
| CommunityFeatures | School Bus |
| Easement | Unknown, None |
| Features | Level Lot, Wooded Area, Flat Site, Level |
| ParkingSpaceTotal | 4 |
| Structure | Deck, Porch, Workshop, Outbuilding |
| ViewType | View, River View, Direct Water View |
| WaterFrontType | Waterfront |
Building
| BathroomTotal | 2 |
| BedroomsAboveGround | 4 |
| BedroomsBelowGround | 2 |
| BedroomsTotal | 6 |
| Age | 31 To 50 Years |
| Appliances | Central Vacuum, Water Heater |
| BasementDevelopment | Partially Finished |
| BasementType | Full (partially Finished) |
| ConstructionStyleAttachment | Detached |
| CoolingType | Central Air Conditioning |
| ExteriorFinish | Vinyl Siding |
| FoundationType | Block |
| HeatingFuel | Oil |
| HeatingType | Forced Air |
| StoriesTotal | 2 |
| SizeInterior | 1100 - 1500 Sqft |
| Type | House |
| UtilityPower | Generator |
| UtilityWater | Drilled Well |
Parking
| Detached Garage | |
| Garage |
Land
| AccessType | Public Road |
| Acreage | No |
| LandscapeFeatures | Landscaped |
| Sewer | Septic System |
| SizeDepth | 300 Ft ,10 In |
| SizeFrontage | 150 Ft ,9 In |
| SizeIrregular | 150.8 X 300.9 Ft |
| SizeTotalText | 150.8 X 300.9 Ft|1/2 - 1.99 Acres |
| SurfaceWater | River/stream |
| ZoningDescription | Residential |
Rooms
| Level | Type | Length | Width | Dimensions |
|---|---|---|---|---|
| Second Level | Bedroom 2 | 3.93 m | 3.22 m | 3.93 m x 3.22 m |
| Second Level | Bedroom 3 | 2.83 m | 2.4 m | 2.83 m x 2.4 m |
| Second Level | Bedroom 4 | 2.43 m | 2.83 m | 2.43 m x 2.83 m |
| Second Level | Bathroom | 3.93 m | 3.32 m | 3.93 m x 3.32 m |
| Basement | Utility Room | 3.9 m | 3.22 m | 3.9 m x 3.22 m |
| Basement | Workshop | 7.65 m | 3.01 m | 7.65 m x 3.01 m |
| Basement | Office | 2.3 m | 2.77 m | 2.3 m x 2.77 m |
| Basement | Family Room | 3.77 m | 2 m | 3.77 m x 2 m |
| Main Level | Kitchen | 3.32 m | 3.4419 m | 3.32 m x 3.4419 m |
| Main Level | Living Room | 10.8 m | 4.14 m | 10.8 m x 4.14 m |
| Main Level | Sunroom | 3.68 m | 3.38 m | 3.68 m x 3.38 m |
| Main Level | Bedroom | 3.13 m | 4.05 m | 3.13 m x 4.05 m |
| Main Level | Bathroom | 3.53 m | 1.85 m | 3.53 m x 1.85 m |
| Main Level | Laundry Room | 1.82 m | 0.91 m | 1.82 m x 0.91 m |
Utilities
| Telephone | Connected |
Interested?
Contact us for more information
Cathy Pitts
Broker of Record
157 Siberia Road, Po Box 519
Barry's Bay, Ontario K0J 1B0







