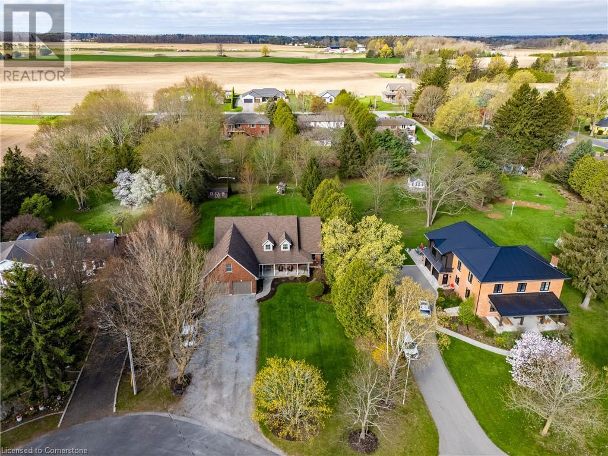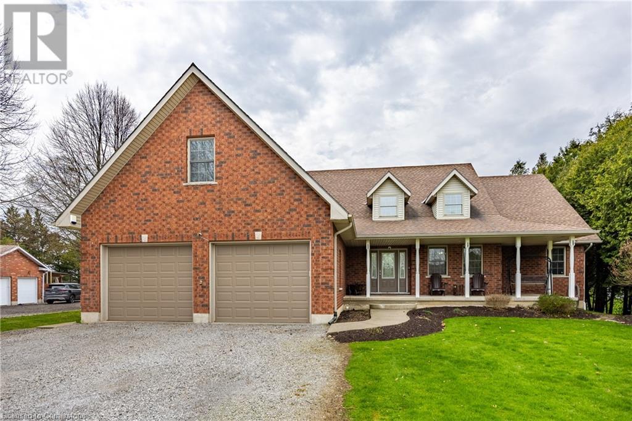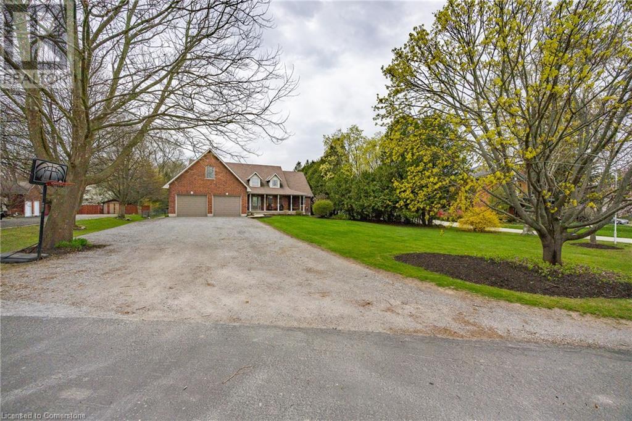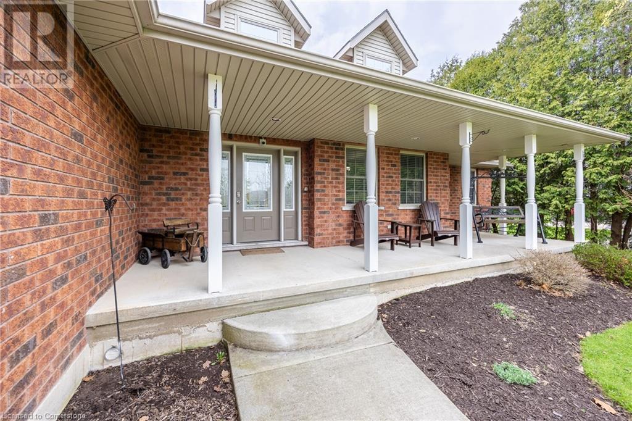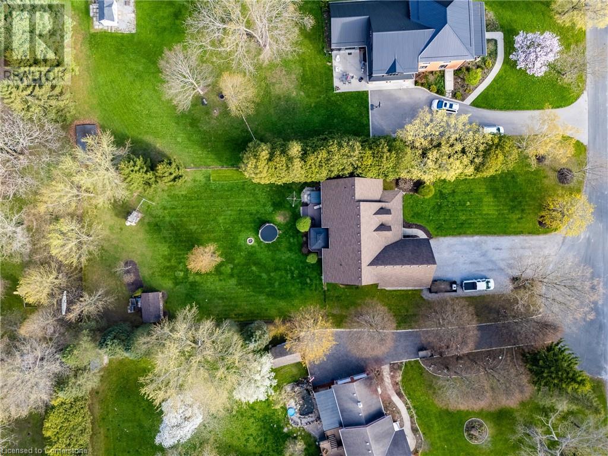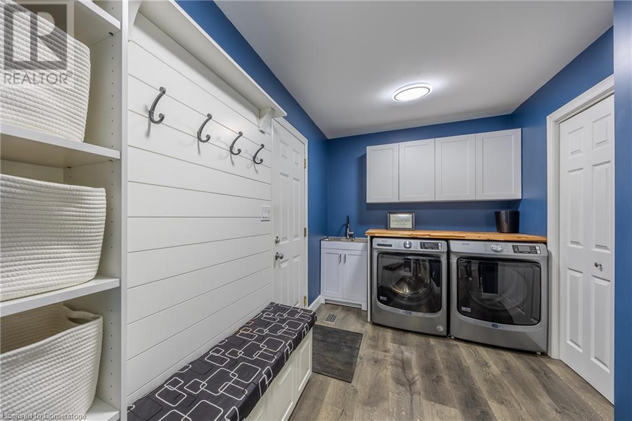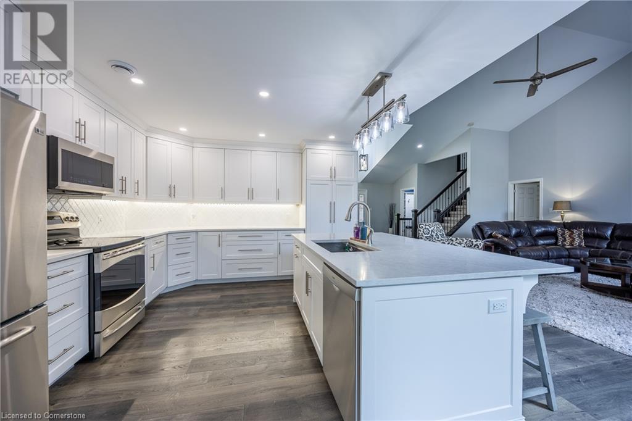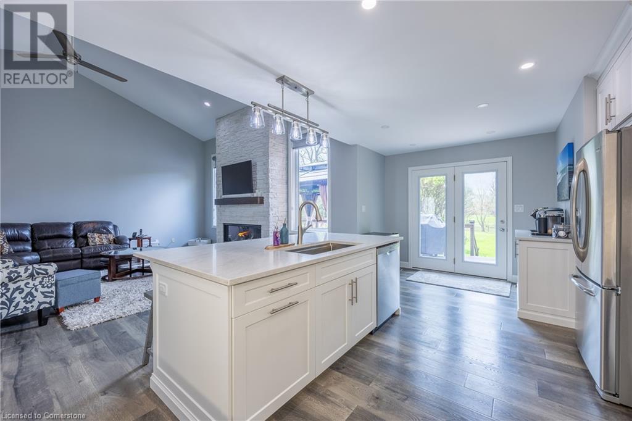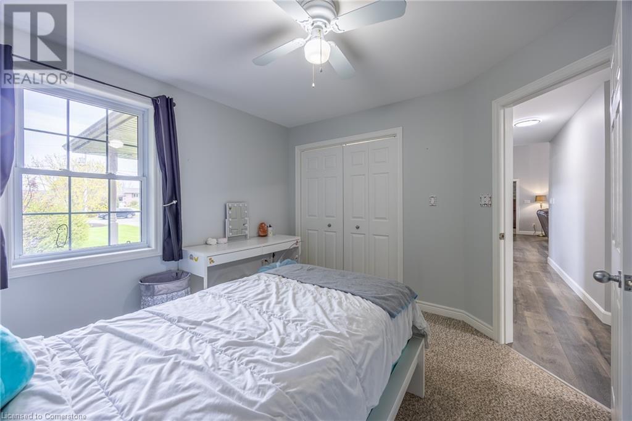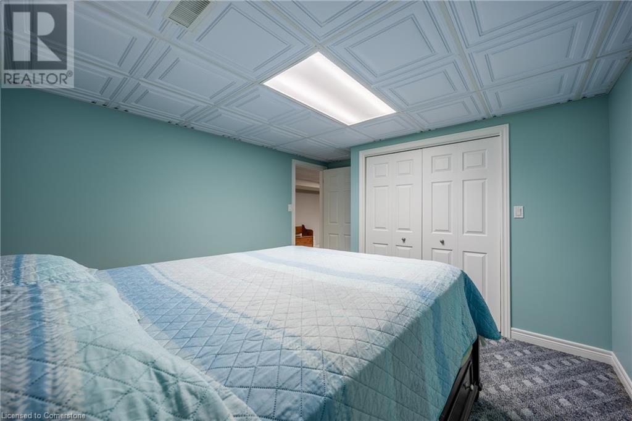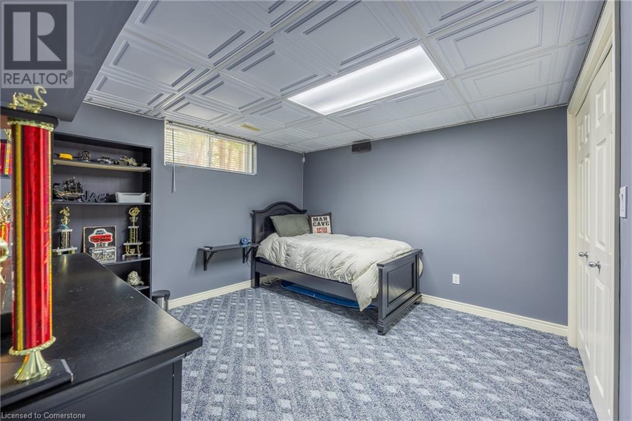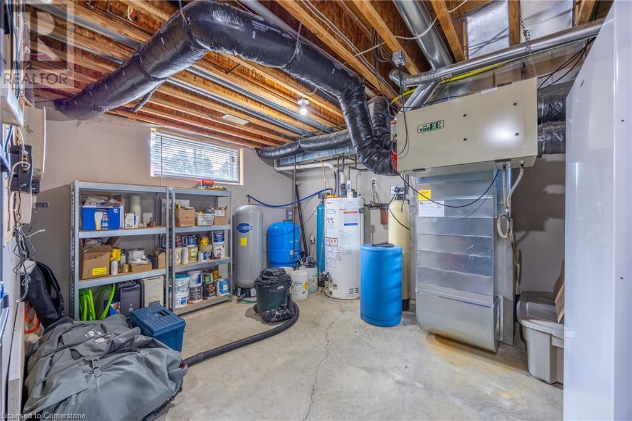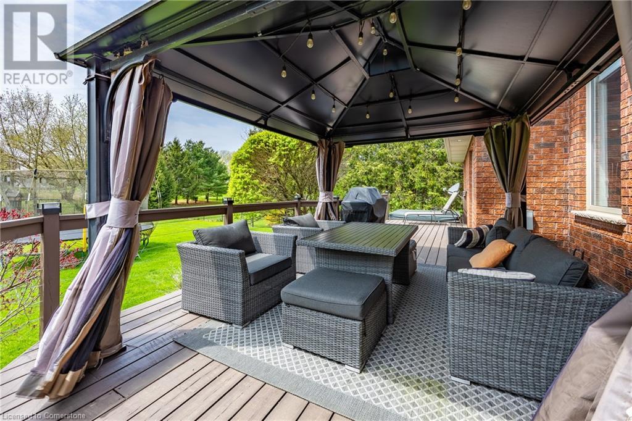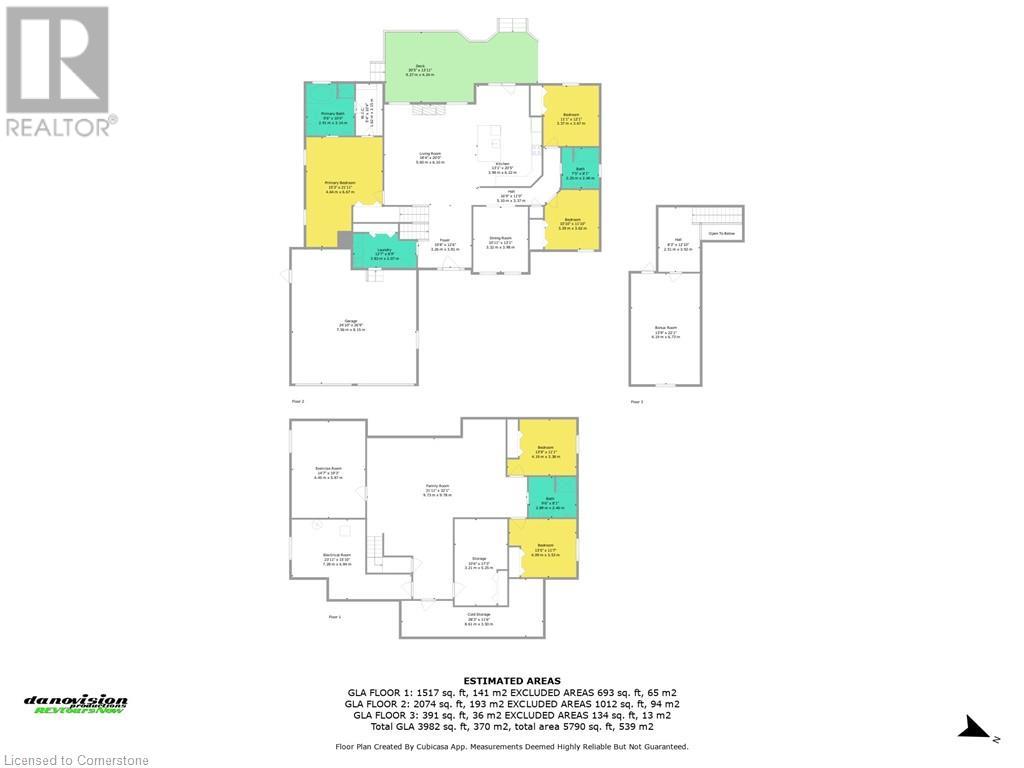36 Lamport Street Vittoria, Ontario N0E 1W0
$1,200,000
Spacious and inviting 5-bedroom, 3-bathroom Cape Cod inspired bungalow nestled at the end of a quiet cul-de-sac in the charming village of Vittoria. Set on a generous 0.69-acre lot, this beautiful family home offers the perfect blend of privacy, space, and convenience—just minutes from Simcoe, Port Dover, and Turkey Point. Inside, you’ll be greeted by soaring cathedral ceilings in the grand front entry and great room, creating a bright, open atmosphere perfect for entertaining or relaxing. The formal dining room is an added touch when entertaining or hosting family gatherings. A dedicated office and bonus room above the oversized garage offer the ideal work-from-home setup or extra space for guests or hobbies. The finished basement features a massive rec room, two additional bedrooms and home gym area. Step outside onto the large deck that spans the back of the home, where you can enjoy peaceful evenings and a private, tree-lined yard. This home offers all the space and comfort your growing family needs, in a tranquil setting with easy access to beaches, trails, and amenities. Convenient main floor laundry and oversized garage. Check out the virtual tour and book your private showing today. (id:61445)
Property Details
| MLS® Number | 40723024 |
| Property Type | Single Family |
| AmenitiesNearBy | Place Of Worship |
| CommunicationType | Fiber |
| CommunityFeatures | Quiet Area, Community Centre |
| EquipmentType | Water Heater |
| Features | Crushed Stone Driveway, Sump Pump, Automatic Garage Door Opener |
| ParkingSpaceTotal | 12 |
| RentalEquipmentType | Water Heater |
Building
| BathroomTotal | 3 |
| BedroomsAboveGround | 3 |
| BedroomsBelowGround | 2 |
| BedroomsTotal | 5 |
| Appliances | Central Vacuum, Dishwasher, Dryer, Refrigerator, Stove, Washer, Microwave Built-in, Window Coverings |
| BasementDevelopment | Finished |
| BasementType | Full (finished) |
| ConstructedDate | 2003 |
| ConstructionStyleAttachment | Detached |
| CoolingType | Central Air Conditioning |
| ExteriorFinish | Brick, Brick Veneer |
| FoundationType | Poured Concrete |
| HeatingFuel | Natural Gas |
| HeatingType | Forced Air |
| StoriesTotal | 2 |
| SizeInterior | 3982 Sqft |
| Type | House |
| UtilityWater | Drilled Well |
Parking
| Attached Garage |
Land
| AccessType | Road Access |
| Acreage | No |
| FenceType | Fence |
| LandAmenities | Place Of Worship |
| Sewer | Septic System |
| SizeFrontage | 111 Ft |
| SizeTotalText | 1/2 - 1.99 Acres |
| ZoningDescription | Agricultural |
Rooms
| Level | Type | Length | Width | Dimensions |
|---|---|---|---|---|
| Second Level | Bonus Room | 13'9'' x 22'1'' | ||
| Basement | Cold Room | 28'3'' x 11'6'' | ||
| Basement | Utility Room | 23'11'' x 15'10'' | ||
| Basement | Exercise Room | 14'7'' x 19'3'' | ||
| Basement | Storage | 10'6'' x 17'3'' | ||
| Basement | Bedroom | 13'5'' x 11'7'' | ||
| Basement | 3pc Bathroom | 9'6'' x 8'1'' | ||
| Basement | Bedroom | 13'9'' x 11'1'' | ||
| Basement | Family Room | 31'11'' x 32'1'' | ||
| Main Level | Bedroom | 11'1'' x 12'1'' | ||
| Main Level | 4pc Bathroom | Measurements not available | ||
| Main Level | Bedroom | 10'10'' x 11'10'' | ||
| Main Level | Full Bathroom | 9'6'' x 10'4'' | ||
| Main Level | Primary Bedroom | 15'3'' x 21'11'' | ||
| Main Level | Laundry Room | 12'7'' x 6'9'' | ||
| Main Level | Kitchen | 13'1'' x 20'5'' | ||
| Main Level | Living Room | 18'4'' x 20'0'' | ||
| Main Level | Dining Room | 10'11'' x 13'1'' | ||
| Main Level | Foyer | 10'8'' x 12'6'' |
https://www.realtor.ca/real-estate/28248797/36-lamport-street-vittoria
Interested?
Contact us for more information
Rod Fess
Salesperson
103 Queensway East
Simcoe, Ontario N3Y 4M5

