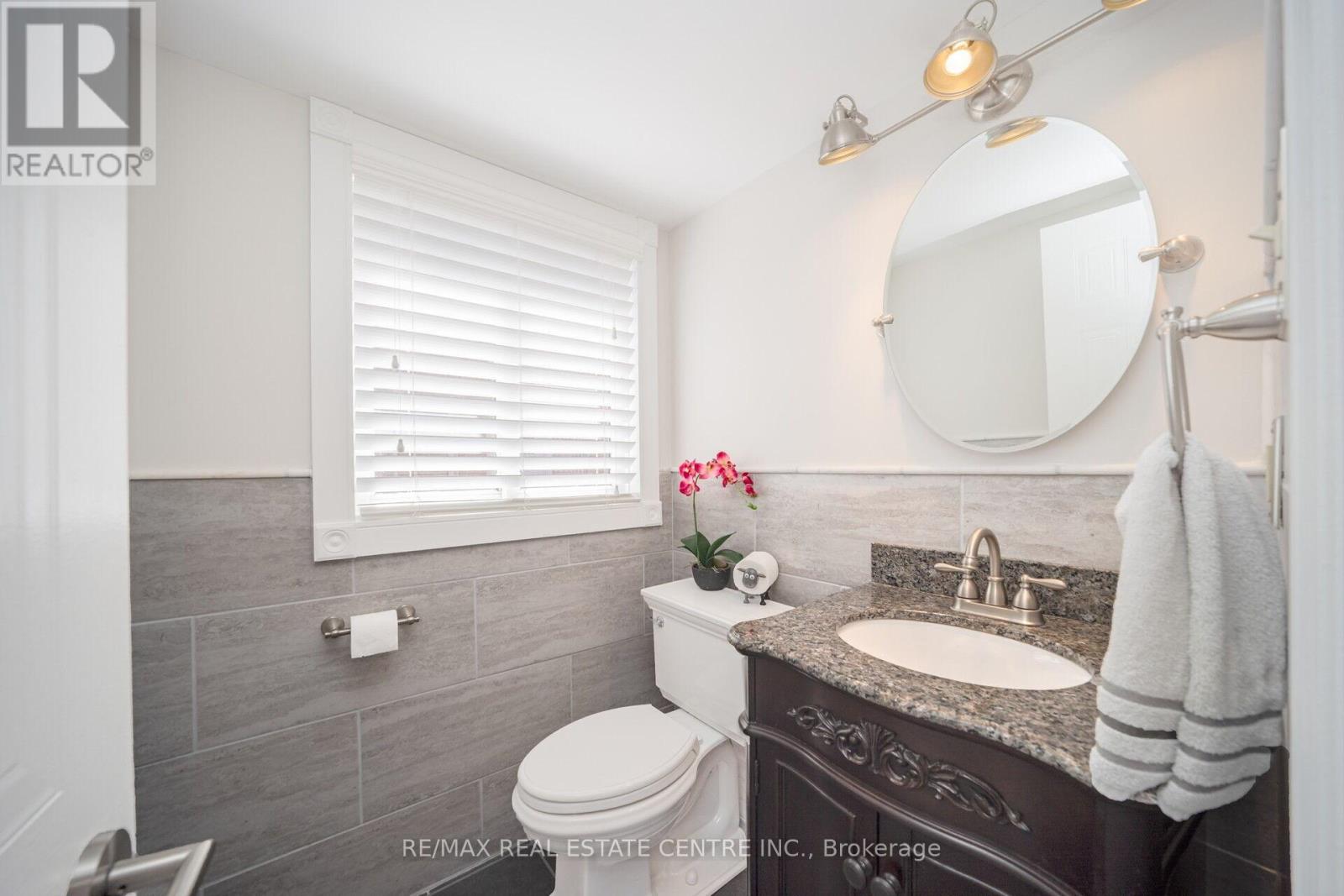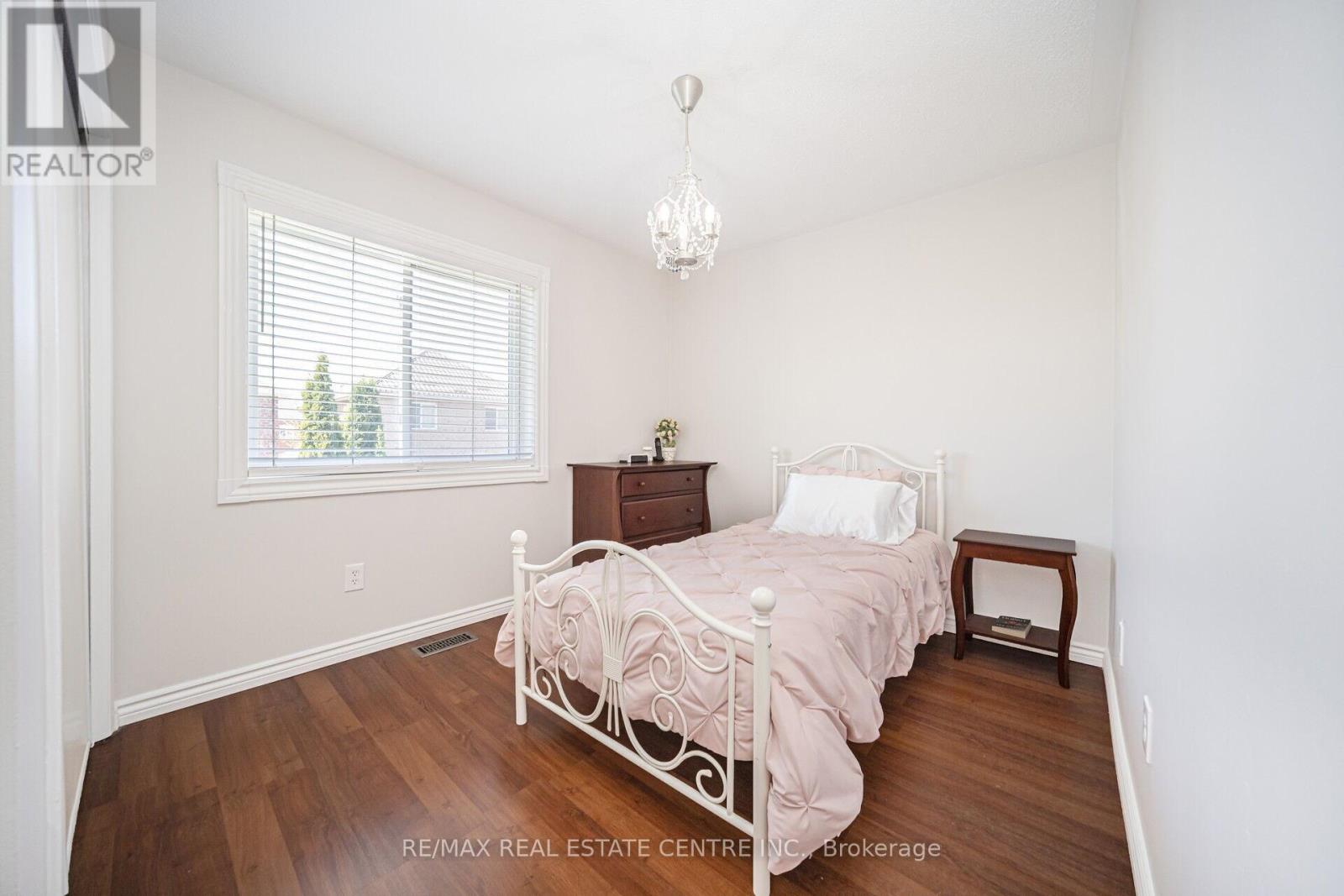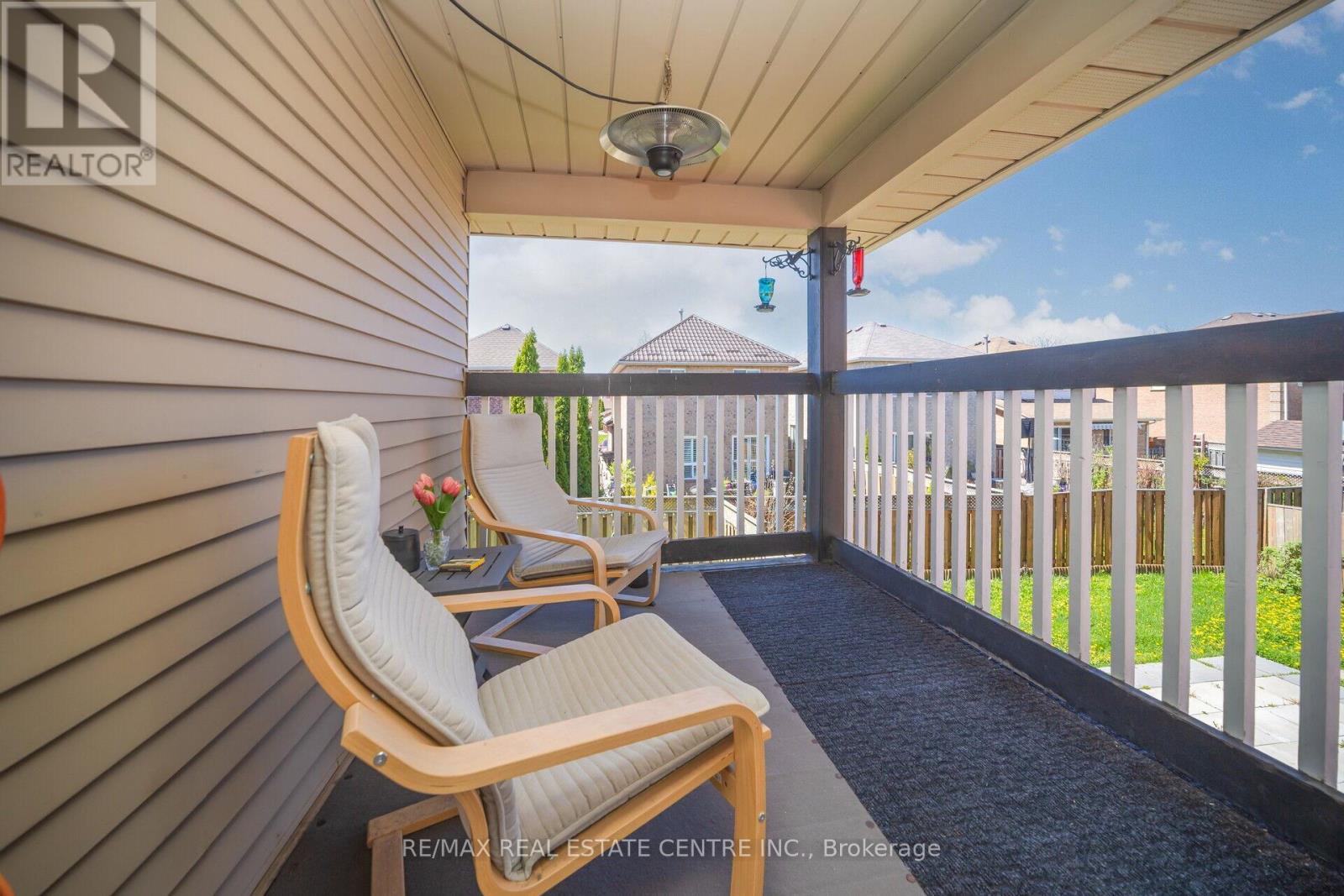36 Lockwood Road Brampton, Ontario L6Y 4T7
$1,049,900
Beautifully Maintained 3+2 Bedroom Detached Home In A Highly Sought-After Neighborhood Of Brampton Fletchers West! This Bright & Spacious Home Features A Clean & Bright Kitchen W/ New S/S Appliances & A Breakfast Area. The Inviting Family Room Offers A Cozy Fireplace & Walkout To The Backyard. Enjoy A Combined Living & Dining Area W/ A Large Picture Window And A Convenient Main Floor Powder Room. Upstairs, The Primary Bedroom Boasts A 4-Piece Ensuite & A Private Balcony Overlooking The Backyard. Two Additional Well-Sized Bedrooms W/ Built-In Closets & A 4-Piece Bath Complete The Upper Level. Going Down The Finished Basement Includes Two Bedrooms, A Open-Concept Recreation Area, & A Laundry Rm. Ruff In For Bathroom & Kitchen. Step Outside To An Expansive Backyard With A Gazebo Perfect For Entertaining. Close To Schools (Both Elementary & HS), Groceries, Plazas, And Public Transit. Do Not Miss To See This Property! Make This Yours Now! (id:61445)
Property Details
| MLS® Number | W12139514 |
| Property Type | Single Family |
| Community Name | Fletcher's West |
| AmenitiesNearBy | Hospital, Park, Place Of Worship, Public Transit, Schools |
| ParkingSpaceTotal | 6 |
Building
| BathroomTotal | 3 |
| BedroomsAboveGround | 3 |
| BedroomsBelowGround | 2 |
| BedroomsTotal | 5 |
| Appliances | Dishwasher, Dryer, Stove, Washer, Refrigerator |
| BasementDevelopment | Finished |
| BasementType | N/a (finished) |
| ConstructionStyleAttachment | Detached |
| CoolingType | Central Air Conditioning |
| ExteriorFinish | Brick |
| FireplacePresent | Yes |
| FlooringType | Laminate, Hardwood, Ceramic |
| FoundationType | Concrete |
| HalfBathTotal | 1 |
| HeatingFuel | Natural Gas |
| HeatingType | Forced Air |
| StoriesTotal | 2 |
| SizeInterior | 1500 - 2000 Sqft |
| Type | House |
| UtilityWater | Municipal Water |
Parking
| Attached Garage | |
| Garage |
Land
| Acreage | No |
| LandAmenities | Hospital, Park, Place Of Worship, Public Transit, Schools |
| Sewer | Sanitary Sewer |
| SizeDepth | 102 Ft ,6 In |
| SizeFrontage | 40 Ft ,6 In |
| SizeIrregular | 40.5 X 102.5 Ft |
| SizeTotalText | 40.5 X 102.5 Ft |
| ZoningDescription | Res |
Rooms
| Level | Type | Length | Width | Dimensions |
|---|---|---|---|---|
| Second Level | Primary Bedroom | 3.63 m | 4.16 m | 3.63 m x 4.16 m |
| Second Level | Bedroom 2 | 2.77 m | 3.1 m | 2.77 m x 3.1 m |
| Second Level | Bedroom 3 | 3.7 m | 3.25 m | 3.7 m x 3.25 m |
| Basement | Bedroom | 2.1 m | 2.1 m | 2.1 m x 2.1 m |
| Basement | Recreational, Games Room | 6.78 m | 5.92 m | 6.78 m x 5.92 m |
| Basement | Bedroom | 2.1 m | 2.1 m | 2.1 m x 2.1 m |
| Main Level | Living Room | 4.14 m | 3.1 m | 4.14 m x 3.1 m |
| Main Level | Dining Room | 3.1 m | 4.14 m | 3.1 m x 4.14 m |
| Main Level | Kitchen | 5.82 m | 1.53 m | 5.82 m x 1.53 m |
| Main Level | Family Room | 4.1 m | 6.7 m | 4.1 m x 6.7 m |
https://www.realtor.ca/real-estate/28293395/36-lockwood-road-brampton-fletchers-west-fletchers-west
Interested?
Contact us for more information
Jas Gill
Broker
2 County Court Blvd. Ste 150
Brampton, Ontario L6W 3W8
Kamal K Gill
Salesperson
2 County Court Blvd. Ste 150
Brampton, Ontario L6W 3W8




















































