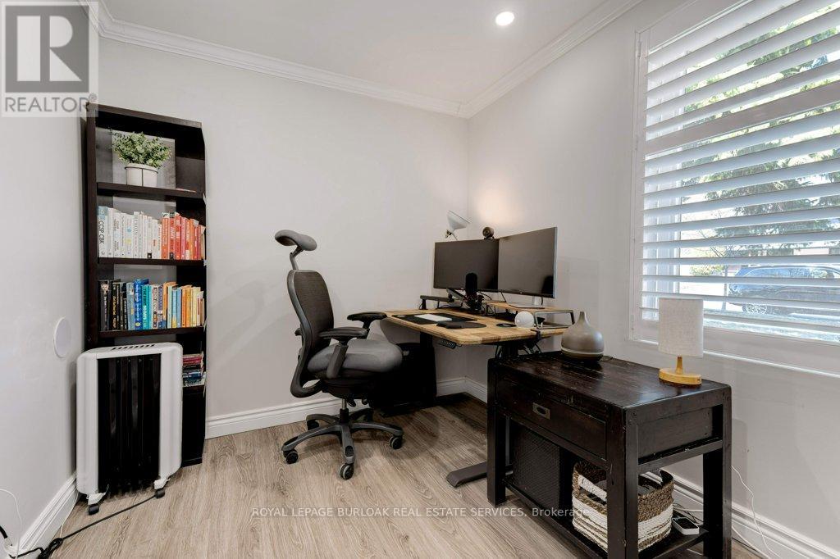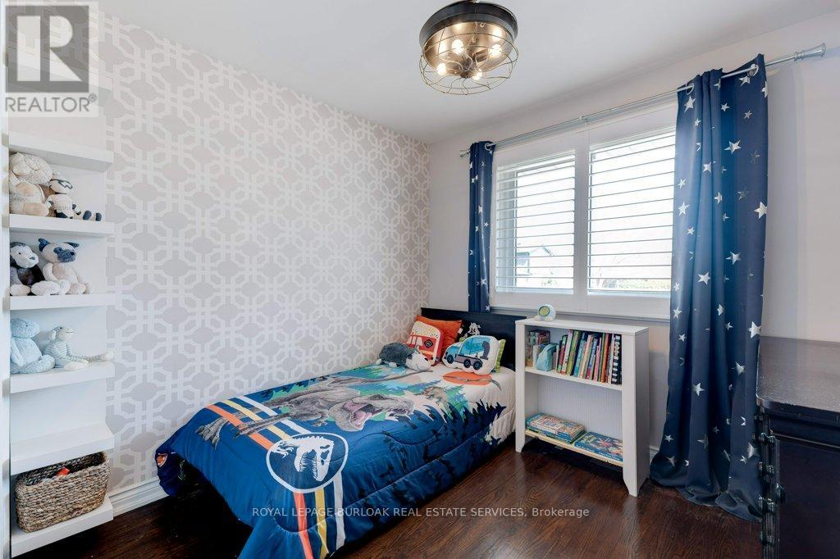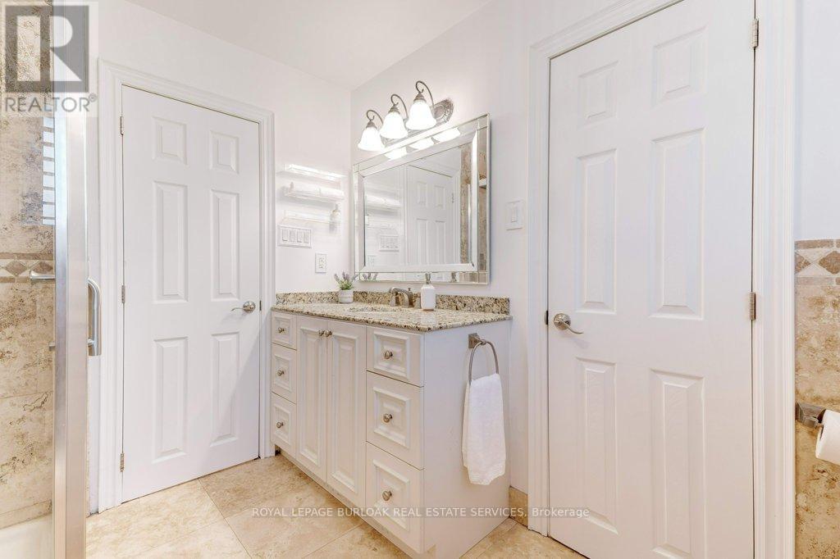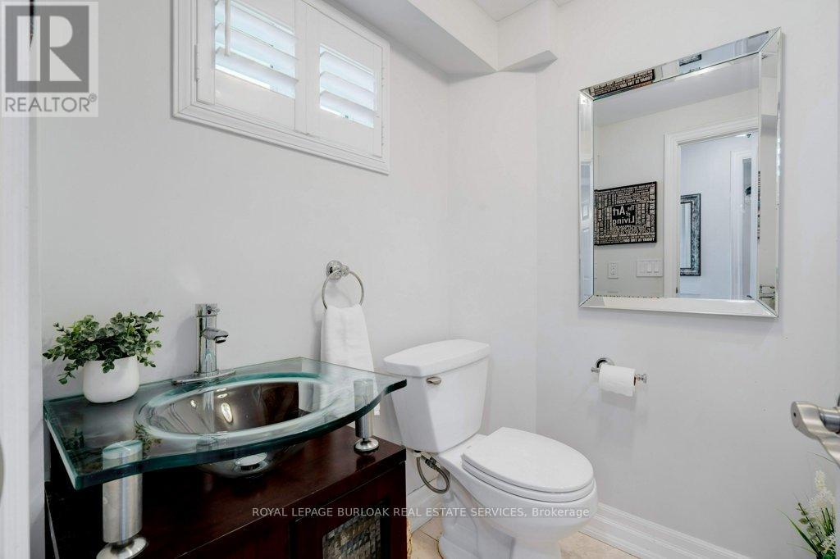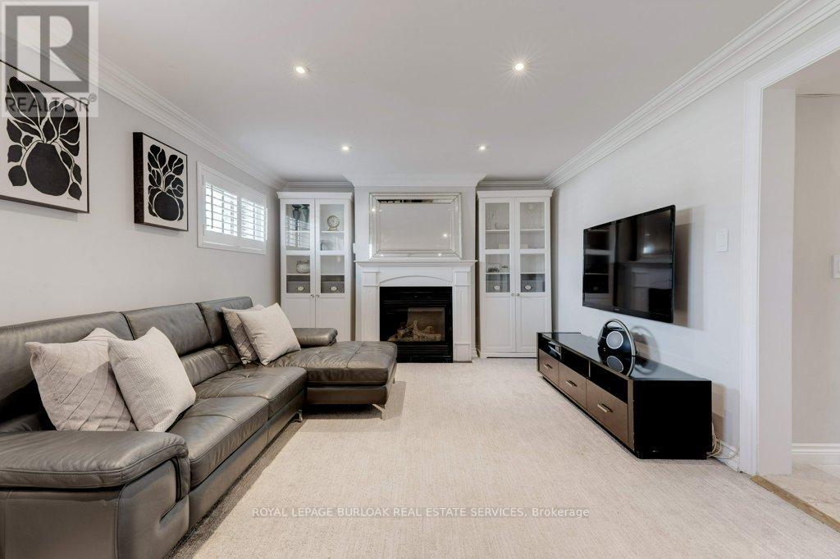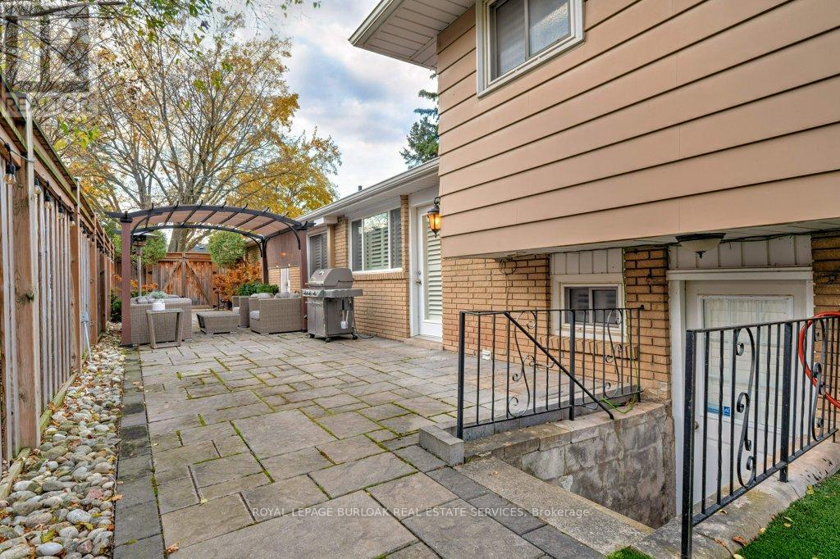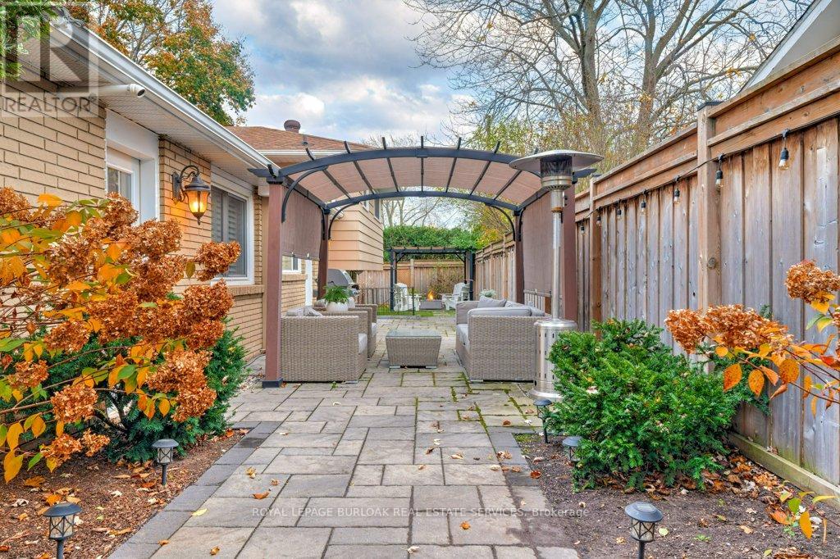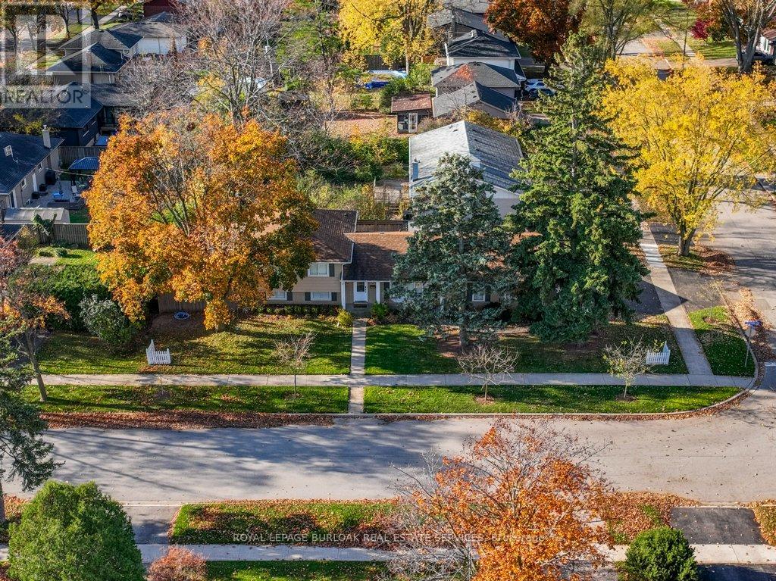360 Cosburn Crescent Burlington, Ontario L7L 2W4
$1,324,900
Stunning 3-Level Side Split in Sought-After Shoreacres! Welcome to this beautifully updated 3+1 bedroom, 2-bathroom detached home in the highly desirable Shoreacres community of South Burlington. This spacious side-split boasts a bright, open-concept main level, perfect for modern living and entertaining. The stylish kitchen flows seamlessly into the dining and living areas, creating a warm and inviting atmosphere, as well as a walk out to the backyard. The finished lower level offers additional living space, complete with a walk-up entrance, making it ideal for a guest suite, home office, or recreation room. Step out to your professionally landscaped outdoor areas, featuring irrigation for efficient maintenance and lush greenery, along with artificial sod in fully fenced-in back yard, multiple hardscaped sitting areas. The oversized 2.5-cargarage provides ample storage, parking, and bonus fully climate-controlled office space. Located in a prime family-friendly neighbourhood, this home is close to top-rated schools, parks, the lake, shopping, and all the amenities Burlington has to offer. Dont miss this rare opportunity. (id:61445)
Property Details
| MLS® Number | W12059766 |
| Property Type | Single Family |
| Community Name | Shoreacres |
| AmenitiesNearBy | Park, Public Transit, Schools |
| EquipmentType | None |
| Features | Level Lot, Gazebo, Sump Pump |
| ParkingSpaceTotal | 5 |
| RentalEquipmentType | None |
Building
| BathroomTotal | 2 |
| BedroomsAboveGround | 3 |
| BedroomsBelowGround | 1 |
| BedroomsTotal | 4 |
| Age | 31 To 50 Years |
| Amenities | Fireplace(s) |
| Appliances | Water Heater, Water Meter, Dishwasher, Dryer, Microwave, Stove, Washer, Window Coverings, Wine Fridge, Refrigerator |
| BasementDevelopment | Finished |
| BasementFeatures | Separate Entrance, Walk Out |
| BasementType | N/a (finished) |
| ConstructionStyleAttachment | Detached |
| ConstructionStyleSplitLevel | Sidesplit |
| CoolingType | Central Air Conditioning |
| ExteriorFinish | Aluminum Siding, Brick |
| FireProtection | Smoke Detectors |
| FireplacePresent | Yes |
| FireplaceTotal | 2 |
| FoundationType | Block |
| HeatingFuel | Natural Gas |
| HeatingType | Forced Air |
| SizeInterior | 1499.9875 - 1999.983 Sqft |
| Type | House |
| UtilityWater | Municipal Water |
Parking
| Attached Garage | |
| Garage |
Land
| Acreage | No |
| FenceType | Fully Fenced, Fenced Yard |
| LandAmenities | Park, Public Transit, Schools |
| Sewer | Sanitary Sewer |
| SizeDepth | 70 Ft |
| SizeFrontage | 115 Ft |
| SizeIrregular | 115 X 70 Ft |
| SizeTotalText | 115 X 70 Ft |
Rooms
| Level | Type | Length | Width | Dimensions |
|---|---|---|---|---|
| Lower Level | Recreational, Games Room | 3.66 m | 5.57 m | 3.66 m x 5.57 m |
| Lower Level | Bedroom | 2.38 m | 2.78 m | 2.38 m x 2.78 m |
| Main Level | Living Room | 6.93 m | 3.54 m | 6.93 m x 3.54 m |
| Main Level | Kitchen | 4.69 m | 3.43 m | 4.69 m x 3.43 m |
| Main Level | Dining Room | 2.72 m | 3.42 m | 2.72 m x 3.42 m |
| Main Level | Office | 3.12 m | 2.36 m | 3.12 m x 2.36 m |
| Upper Level | Primary Bedroom | 4.05 m | 3.62 m | 4.05 m x 3.62 m |
| Upper Level | Bedroom | 3.89 m | 2.95 m | 3.89 m x 2.95 m |
| Upper Level | Bedroom | 2.69 m | 2.87 m | 2.69 m x 2.87 m |
https://www.realtor.ca/real-estate/28115250/360-cosburn-crescent-burlington-shoreacres-shoreacres
Interested?
Contact us for more information
Adam Lempka
Salesperson
3060 Mainway Suite 200a
Burlington, Ontario L7M 1A3




















