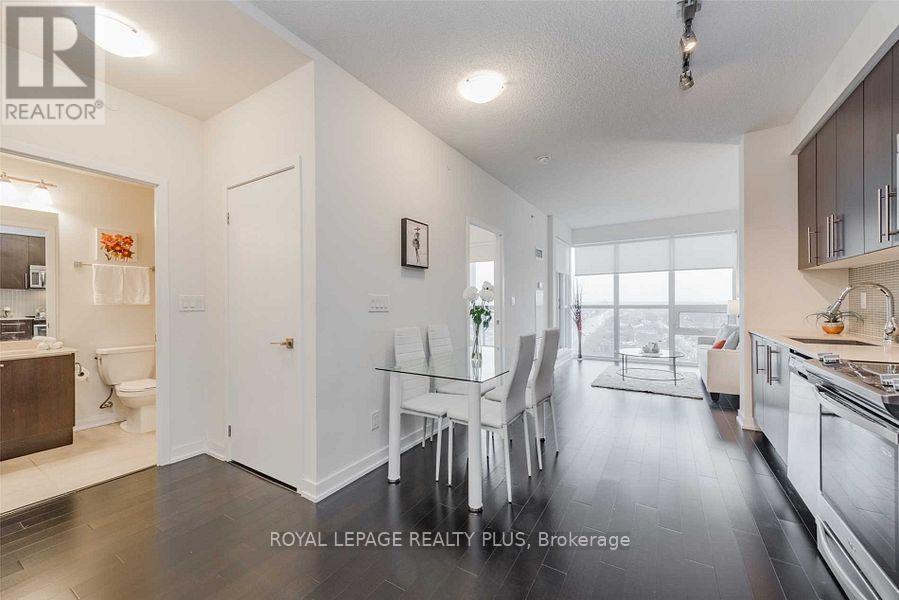3611 - 4011 Brickstone Mews Mississauga, Ontario L5B 0J7
2 Bedroom
1 Bathroom
600 - 699 sqft
Central Air Conditioning
Forced Air
$2,400 Monthly
Beautiful 1 Plus Den In One Of Mississauga's Most Sought After Building.Unit Features A Great Open Concept Layout And Many Upgraded Features Including Upgraded Kitchen Cabinets Stainless Steel Appliances Laminate Floors And Granite Counter Tops. Includes 1 Parking Units Shows 10+++ Move In Tomorrow. Steps To Everything Including Sq1 And Sheridan College Luxury Amenities include State Of The Art Party Room, Media Rooms, Library, Theater, Huge Gym The List Goes On! (id:61445)
Property Details
| MLS® Number | W12141624 |
| Property Type | Single Family |
| Community Name | City Centre |
| AmenitiesNearBy | Public Transit, Schools |
| CommunityFeatures | Pets Not Allowed, Community Centre |
| Features | Balcony |
| ParkingSpaceTotal | 1 |
Building
| BathroomTotal | 1 |
| BedroomsAboveGround | 1 |
| BedroomsBelowGround | 1 |
| BedroomsTotal | 2 |
| Amenities | Security/concierge, Exercise Centre, Party Room, Visitor Parking |
| Appliances | All |
| CoolingType | Central Air Conditioning |
| ExteriorFinish | Brick, Concrete |
| FlooringType | Laminate |
| HeatingFuel | Natural Gas |
| HeatingType | Forced Air |
| SizeInterior | 600 - 699 Sqft |
| Type | Apartment |
Parking
| Underground | |
| Garage |
Land
| Acreage | No |
| LandAmenities | Public Transit, Schools |
Rooms
| Level | Type | Length | Width | Dimensions |
|---|---|---|---|---|
| Ground Level | Living Room | 3.05 m | 3.35 m | 3.05 m x 3.35 m |
| Ground Level | Dining Room | 3.05 m | 3.35 m | 3.05 m x 3.35 m |
| Ground Level | Kitchen | 3.05 m | 3.96 m | 3.05 m x 3.96 m |
| Ground Level | Primary Bedroom | 3.05 m | 3.05 m | 3.05 m x 3.05 m |
| Ground Level | Den | 3.66 m | 3.86 m | 3.66 m x 3.86 m |
Interested?
Contact us for more information
Helen M O'brecht
Salesperson
Royal LePage Realty Plus
2575 Dundas Street W #7
Mississauga, Ontario L5K 2M6
2575 Dundas Street W #7
Mississauga, Ontario L5K 2M6


























