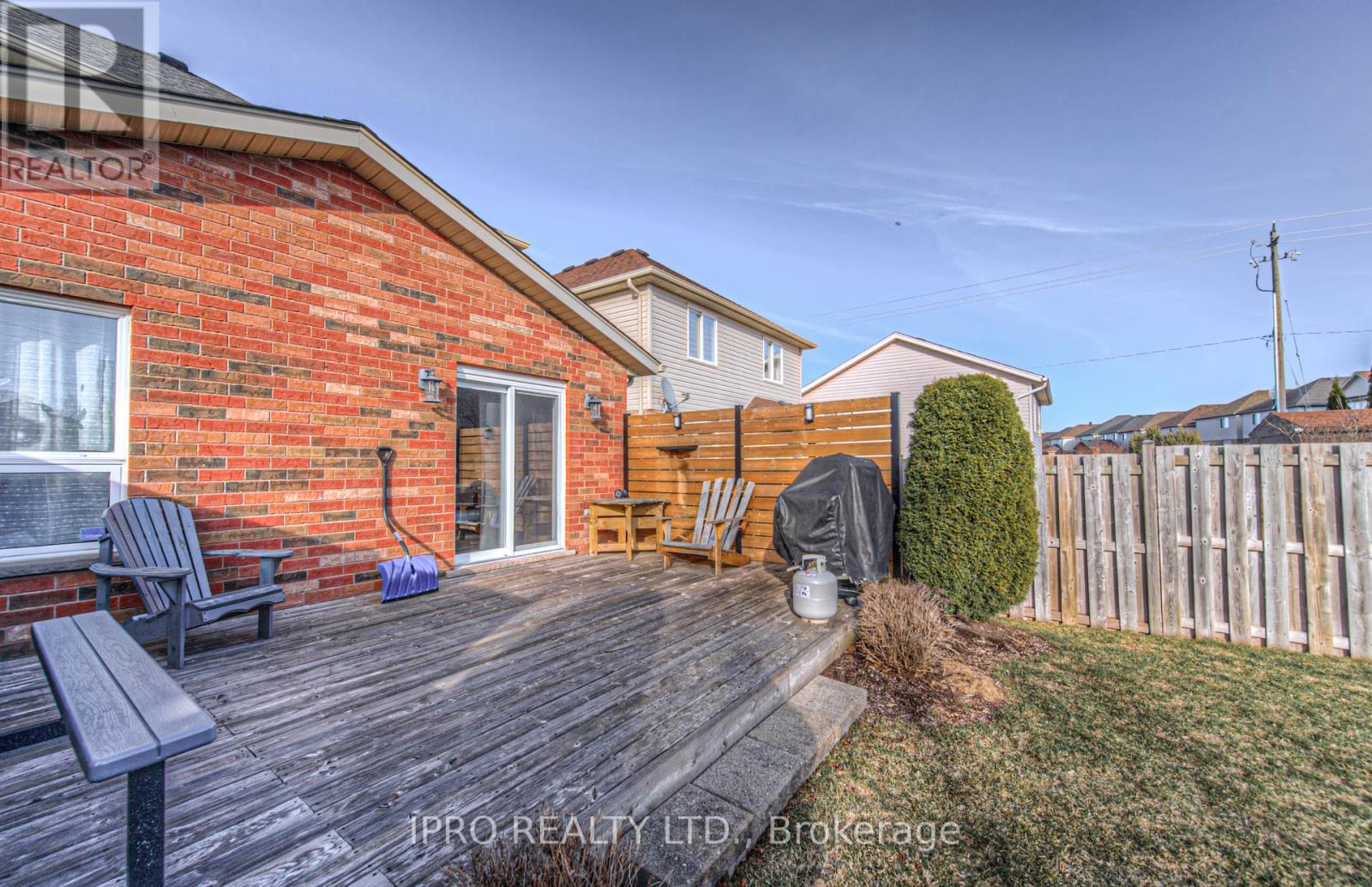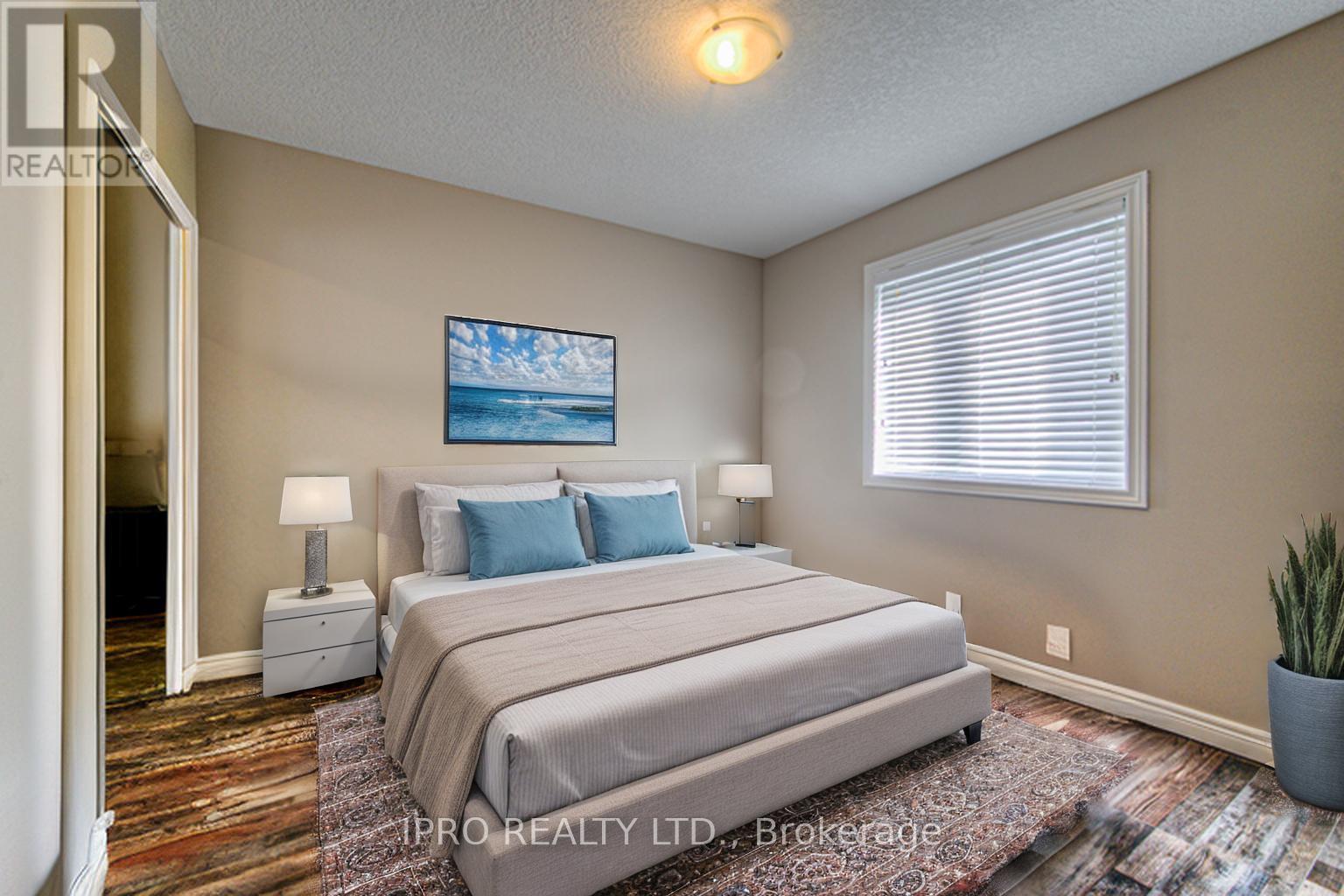366 Steepleridge Street Kitchener, Ontario N2P 2X4
$829,999
Welcome to your dream home in the highly sought-after neighborhood of Doon South! This beautiful and freshly painted 3-bedroom, 3-bathroomresidence is designed with comfort and modern living in mind. As you step onto the main floor, you'll appreciate the carpet-free layout, featuringa warm, tiled entryway, a convenient powder room, and easy access to a 1.5-car garageperfect for your busy lifestyle. Imagine gathering inthe large kitchen, complete with stunning granite countertops and ample cupboard space. The eat-in island opens up to the dining and livingareas, where natural light pours in through large windows and a sliding door, leading you to your private, fenced backyard. This serene outdoorspace, adorned with a lovely wooden patio, is just waiting for you to create cherished memories with friends and family. As you head upstairs,you'll find three cozy bedrooms, each with the inviting warmth of laminate flooring, along with a well-appointed 4-piece main bathroom. Theprimary bedroom offers a welcoming retreat, featuring vaulted ceilings, a spacious walk-in closet, and plentiful windows that fill the room withlight. The 4-piece ensuite, complete with a whirlpool tub and separate shower, will be your personal sanctuary for relaxation after a long day. Thebasement is a treasure trove of possibilities, boasting a large recreation room where you can unwind or entertain, along with a generousutility/laundry room that provides extra space for all your needs and dreams. Step outside to discover a beautifully landscaped and fully fencedbackyard, complete with a deck and shed. This outdoor haven is perfect for hosting gatherings, letting your children and pets play safely, orsimply enjoying a quiet moment in nature. Your new home is ideally situated near schools, Conestoga College, parks, trails & public transit, easyaccess to Highway 401. Come and experience all the warmth and joy this detached home has to offer, priced at the cost of a townhouse! (id:61445)
Open House
This property has open houses!
2:00 pm
Ends at:4:00 pm
2:00 pm
Ends at:4:00 pm
Property Details
| MLS® Number | X12055684 |
| Property Type | Single Family |
| Features | Sump Pump |
| ParkingSpaceTotal | 3 |
Building
| BathroomTotal | 3 |
| BedroomsAboveGround | 3 |
| BedroomsTotal | 3 |
| Appliances | Garage Door Opener Remote(s), Water Heater, Water Softener, Window Coverings |
| BasementDevelopment | Finished |
| BasementType | Full (finished) |
| CeilingType | Suspended Ceiling |
| ConstructionStyleAttachment | Detached |
| CoolingType | Central Air Conditioning |
| ExteriorFinish | Brick Facing, Vinyl Siding |
| FoundationType | Poured Concrete |
| HalfBathTotal | 1 |
| HeatingFuel | Natural Gas |
| HeatingType | Forced Air |
| StoriesTotal | 2 |
| SizeInterior | 1499.9875 - 1999.983 Sqft |
| Type | House |
| UtilityWater | Municipal Water |
Parking
| Attached Garage | |
| Garage |
Land
| Acreage | No |
| Sewer | Sanitary Sewer |
| SizeDepth | 114 Ft ,2 In |
| SizeFrontage | 32 Ft |
| SizeIrregular | 32 X 114.2 Ft |
| SizeTotalText | 32 X 114.2 Ft|under 1/2 Acre |
| ZoningDescription | Residential |
Rooms
| Level | Type | Length | Width | Dimensions |
|---|---|---|---|---|
| Second Level | Primary Bedroom | 3.55 m | 3.58 m | 3.55 m x 3.58 m |
| Second Level | Bedroom 2 | 3.4 m | 3.41 m | 3.4 m x 3.41 m |
| Second Level | Bedroom 3 | 3.4 m | 3.25 m | 3.4 m x 3.25 m |
| Basement | Laundry Room | 6.71 m | 5.82 m | 6.71 m x 5.82 m |
| Basement | Office | 3.38 m | 5.51 m | 3.38 m x 5.51 m |
| Basement | Recreational, Games Room | 3.28 m | 4.69 m | 3.28 m x 4.69 m |
| Main Level | Dining Room | 3.38 m | 2.84 m | 3.38 m x 2.84 m |
| Main Level | Kitchen | 3.38 m | 4.27 m | 3.38 m x 4.27 m |
| Main Level | Living Room | 3.45 m | 4.52 m | 3.45 m x 4.52 m |
https://www.realtor.ca/real-estate/28106219/366-steepleridge-street-kitchener
Interested?
Contact us for more information
Nav Bhandal
Salesperson
55 Ontario St Unit A5a Ste B
Milton, Ontario L9T 2M3






































