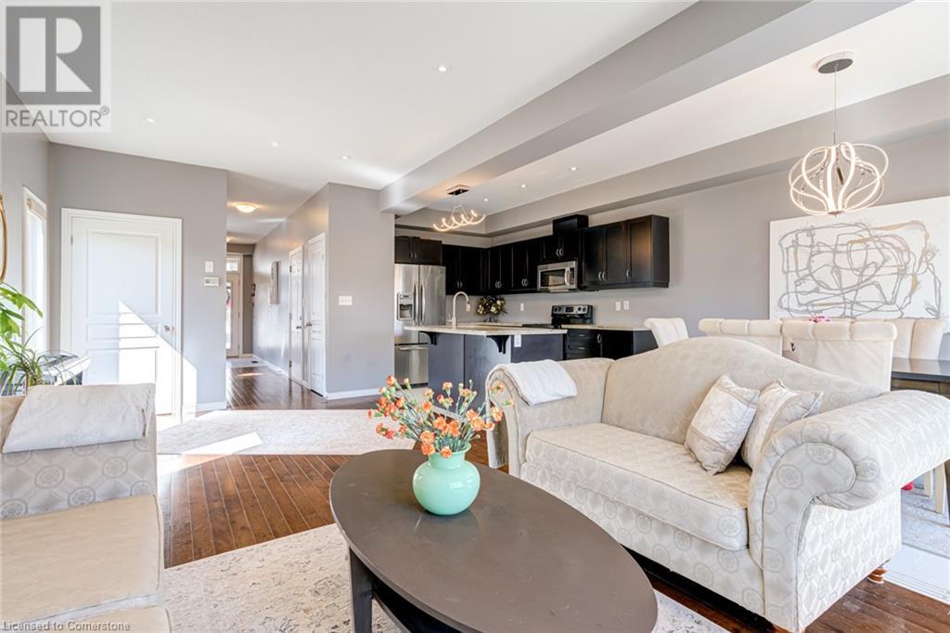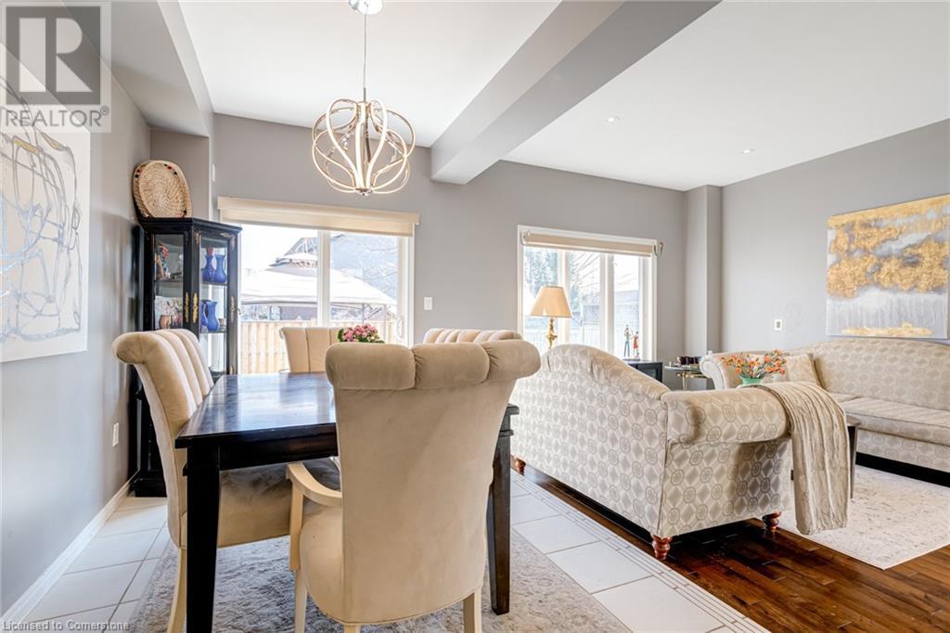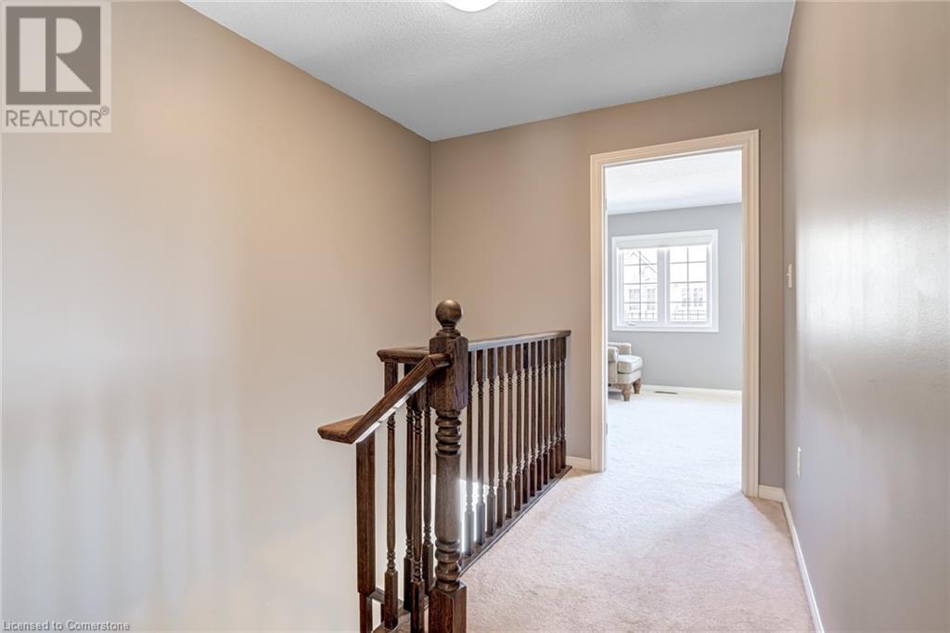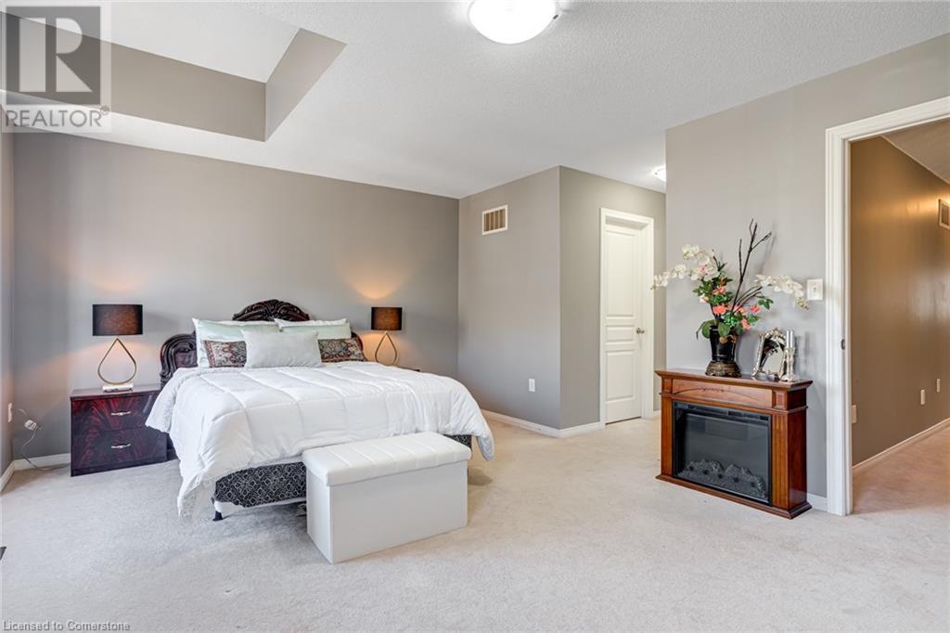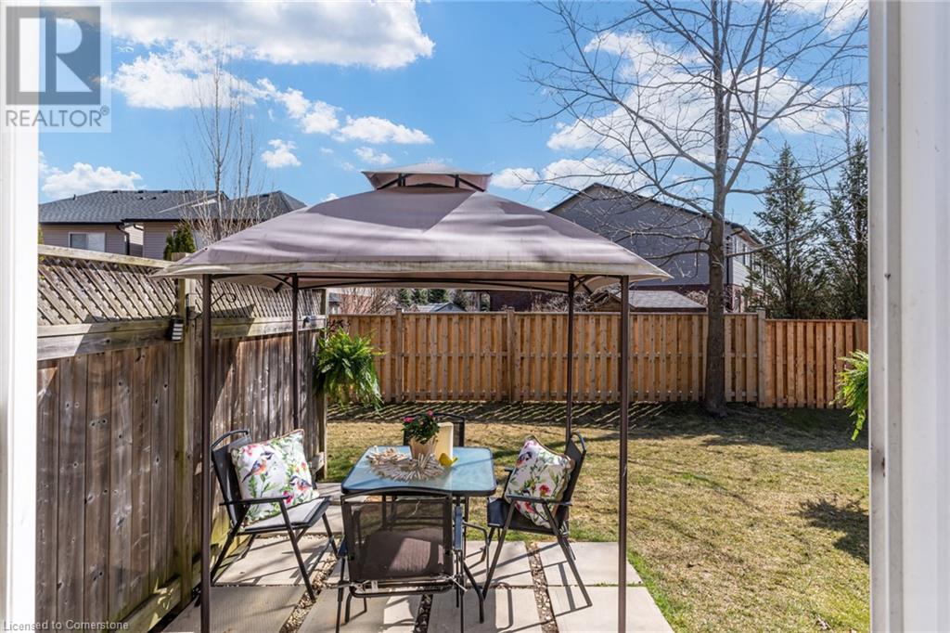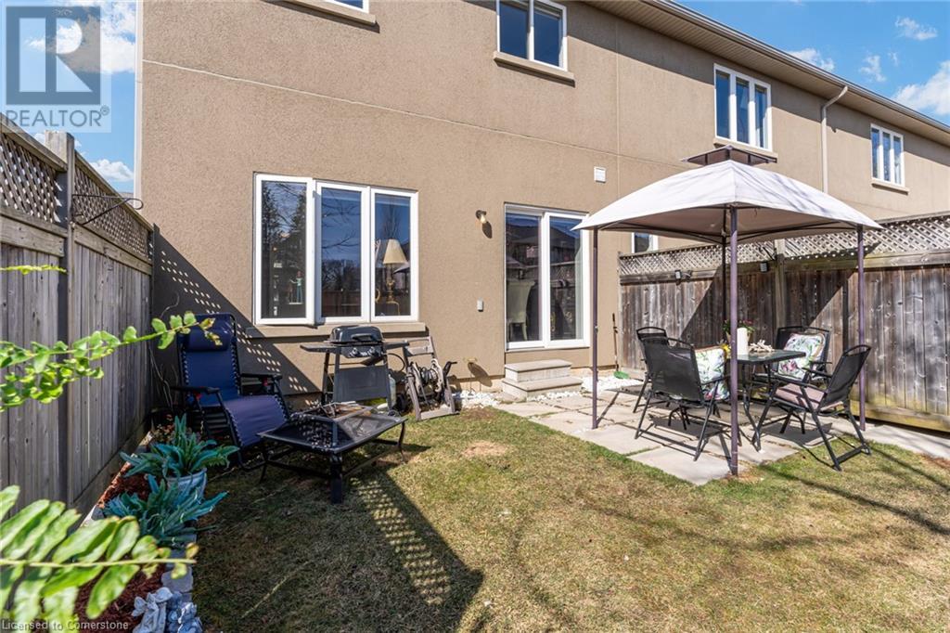370 Stonehenge Drive Drive Unit# 22 Hamilton, Ontario L9K 0H9
$849,999Maintenance,
$383.59 Monthly
Maintenance,
$383.59 MonthlyWelcome to 370 Stonehenge Drive Unit 22 — a stylish, sun-filled end unit tucked away in a quiet, private court in the heart of the Meadowlands. This beautifully maintained 3-bedroom, 3-bathroom two-storey home offers approximately 1,500 sqft of comfortable living space, featuring hardwood floors, granite countertops, pot lights, and a striking dark oak staircase. The spacious primary bedroom includes two closets and a 4-piece ensuite, plus convenient second-floor laundry and bright, well-sized bedrooms. The fully finished basement, accessed from inside the home, includes two bedrooms, a bathroom, kitchen, and laundry—ideal for in-laws or potential rental income of up to $2,000/month. With low condo fees and a premium location near shopping, schools, and highway access, this home offers comfort, convenience, and modern elegance all in one. (id:61445)
Property Details
| MLS® Number | 40712248 |
| Property Type | Single Family |
| AmenitiesNearBy | Park, Place Of Worship, Playground, Schools, Shopping |
| CommunityFeatures | Quiet Area, School Bus |
| ParkingSpaceTotal | 2 |
Building
| BathroomTotal | 4 |
| BedroomsAboveGround | 3 |
| BedroomsBelowGround | 2 |
| BedroomsTotal | 5 |
| Appliances | Dishwasher, Dryer, Refrigerator, Stove, Washer |
| ArchitecturalStyle | 2 Level |
| BasementDevelopment | Finished |
| BasementType | Full (finished) |
| ConstructionStyleAttachment | Attached |
| CoolingType | Central Air Conditioning |
| ExteriorFinish | Stucco |
| HalfBathTotal | 1 |
| HeatingType | Forced Air |
| StoriesTotal | 2 |
| SizeInterior | 1500 Sqft |
| Type | Row / Townhouse |
| UtilityWater | Municipal Water |
Parking
| Attached Garage |
Land
| AccessType | Highway Access |
| Acreage | No |
| LandAmenities | Park, Place Of Worship, Playground, Schools, Shopping |
| Sewer | Municipal Sewage System |
| SizeTotalText | Unknown |
| ZoningDescription | Rm4-596 |
Rooms
| Level | Type | Length | Width | Dimensions |
|---|---|---|---|---|
| Second Level | 4pc Bathroom | Measurements not available | ||
| Second Level | 4pc Bathroom | Measurements not available | ||
| Second Level | Bedroom | 11'6'' x 9'3'' | ||
| Second Level | Bedroom | 12'9'' x 9'1'' | ||
| Second Level | Primary Bedroom | 19'0'' x 12'0'' | ||
| Basement | Recreation Room | 11'0'' x 20'0'' | ||
| Basement | Bedroom | 9'0'' x 10'0'' | ||
| Basement | Bedroom | 7'0'' x 15'0'' | ||
| Basement | Kitchen | 8'0'' x 11'0'' | ||
| Basement | 4pc Bathroom | Measurements not available | ||
| Main Level | Living Room | 12'12'' x 8'0'' | ||
| Main Level | Dining Room | 12'12'' x 8'0'' | ||
| Main Level | Kitchen | 12'0'' x 8'0'' | ||
| Main Level | Foyer | 6'12'' x 4'8'' | ||
| Main Level | 2pc Bathroom | Measurements not available |
https://www.realtor.ca/real-estate/28126943/370-stonehenge-drive-drive-unit-22-hamilton
Interested?
Contact us for more information
Mana Saranj
Salesperson
5111 New Street Unit 104
Burlington, Ontario L7L 1V2










