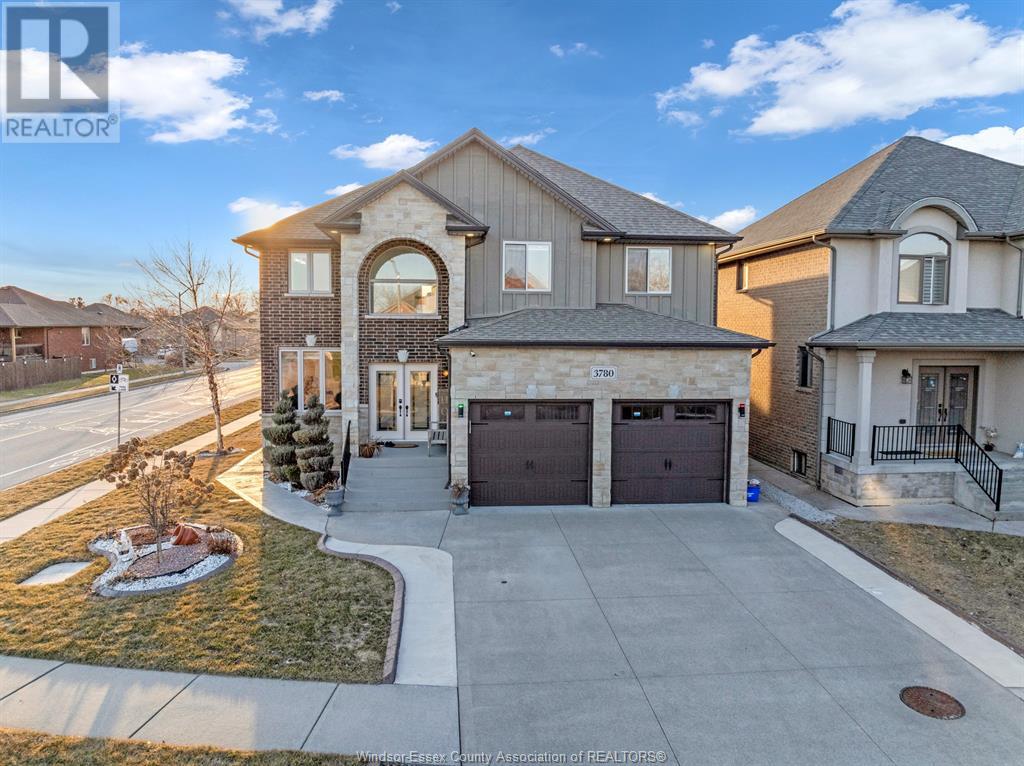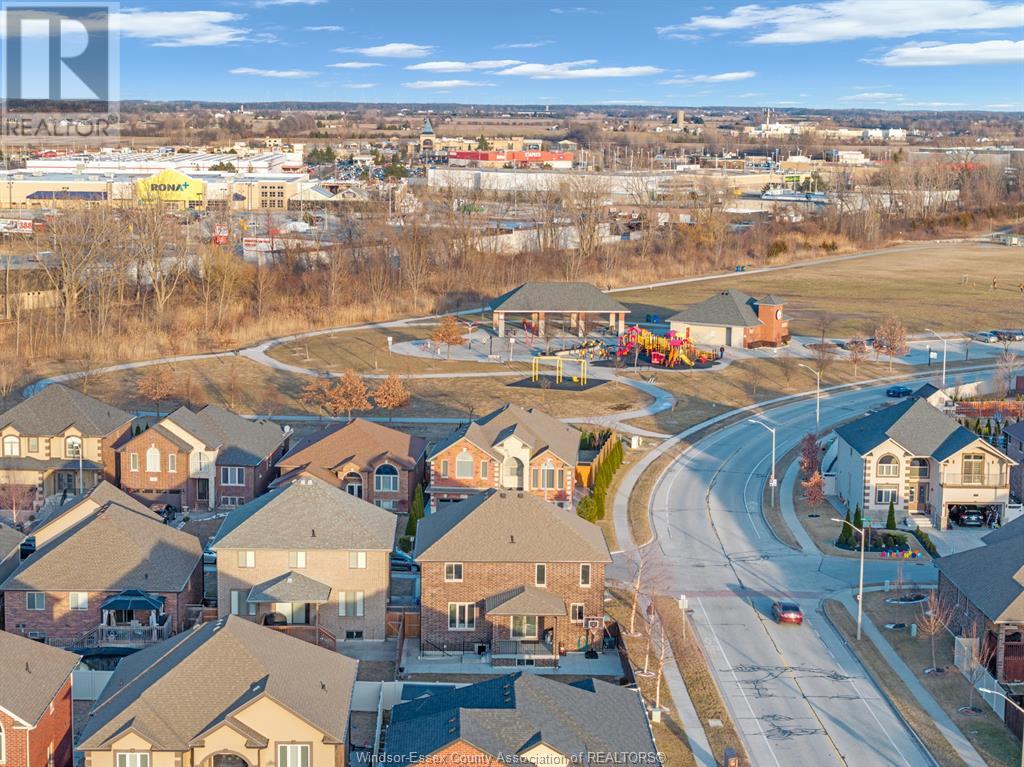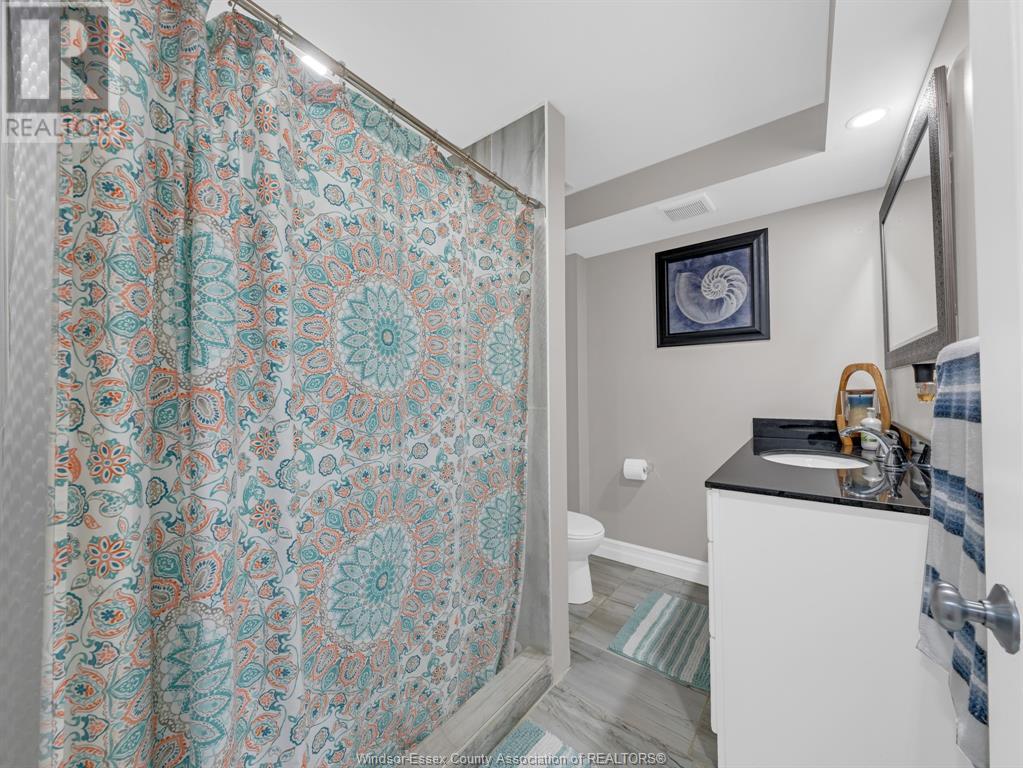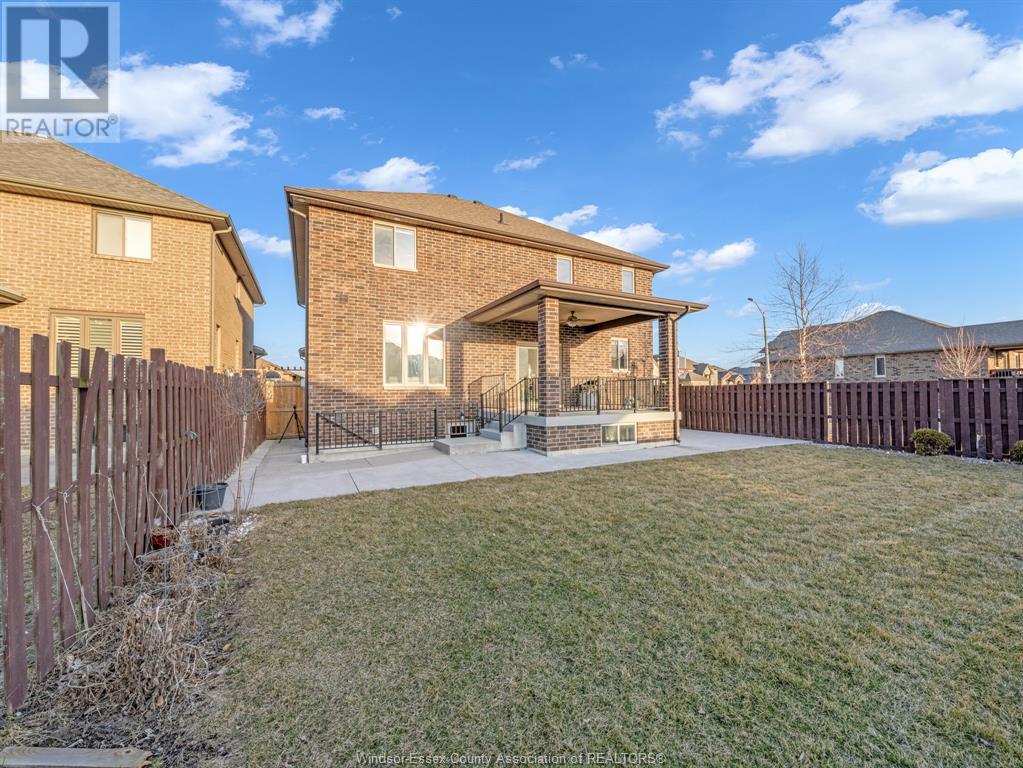3780 Zanzibar Windsor, Ontario N9G 0A4
$1,199,999
Welcome to this beautifully designed 2,700 sq. ft. home, perfect for large or multi-generational families. Featuring 6 bedrooms plus 2 in the finished basement and 3.5 bathrooms, this home offers both space and versatility. Located in the highly sought-after school district of Talbot Trail, Bellewood, and Massey, this home boasts an inviting open-concept layout with a modern kitchen featuring elegant granite countertops. The living room is highlighted by a custom-built wall unit, adding both style and functionality. The fully finished basement includes a second kitchen, making it ideal for extended family or potential rental income. Enjoy year-round outdoor living with a large covered concrete patio, while the sprinkler system keeps your lawn looking lush with ease. Don’t miss this incredible opportunity—schedule your showing today! (id:61445)
Property Details
| MLS® Number | 25007318 |
| Property Type | Single Family |
| Features | Concrete Driveway, Front Driveway |
Building
| BathroomTotal | 4 |
| BedroomsAboveGround | 6 |
| BedroomsBelowGround | 2 |
| BedroomsTotal | 8 |
| Appliances | Dishwasher, Dryer, Refrigerator, Washer, Two Stoves |
| ConstructedDate | 2016 |
| ConstructionStyleAttachment | Detached |
| CoolingType | Central Air Conditioning |
| ExteriorFinish | Brick, Stone |
| FireplaceFuel | Gas |
| FireplacePresent | Yes |
| FireplaceType | Direct Vent |
| FlooringType | Ceramic/porcelain, Hardwood |
| FoundationType | Concrete |
| HalfBathTotal | 1 |
| HeatingFuel | Natural Gas |
| HeatingType | Forced Air, Furnace |
| StoriesTotal | 2 |
| Type | House |
Parking
| Garage |
Land
| Acreage | No |
| LandscapeFeatures | Landscaped |
| SizeIrregular | 47.9xirreg |
| SizeTotalText | 47.9xirreg |
| ZoningDescription | Res |
Rooms
| Level | Type | Length | Width | Dimensions |
|---|---|---|---|---|
| Second Level | 5pc Ensuite Bath | Measurements not available | ||
| Second Level | 4pc Bathroom | Measurements not available | ||
| Second Level | Primary Bedroom | Measurements not available | ||
| Second Level | Bedroom | Measurements not available | ||
| Second Level | Bedroom | Measurements not available | ||
| Second Level | Bedroom | Measurements not available | ||
| Second Level | Bedroom | Measurements not available | ||
| Lower Level | Utility Room | Measurements not available | ||
| Lower Level | Bedroom | Measurements not available | ||
| Lower Level | Bedroom | Measurements not available | ||
| Lower Level | Dining Room | Measurements not available | ||
| Lower Level | Kitchen | Measurements not available | ||
| Lower Level | Living Room | Measurements not available | ||
| Main Level | Mud Room | Measurements not available | ||
| Main Level | 2pc Bathroom | Measurements not available | ||
| Main Level | Dining Room | Measurements not available | ||
| Main Level | Kitchen | Measurements not available | ||
| Main Level | Living Room | Measurements not available | ||
| Main Level | Bedroom | Measurements not available | ||
| Main Level | Foyer | Measurements not available |
https://www.realtor.ca/real-estate/28106296/3780-zanzibar-windsor
Interested?
Contact us for more information
Harpreet Kaur Pannu
Sales Person
1504 Pelissier St
Windsor, Ontario N9A 6V7




















































