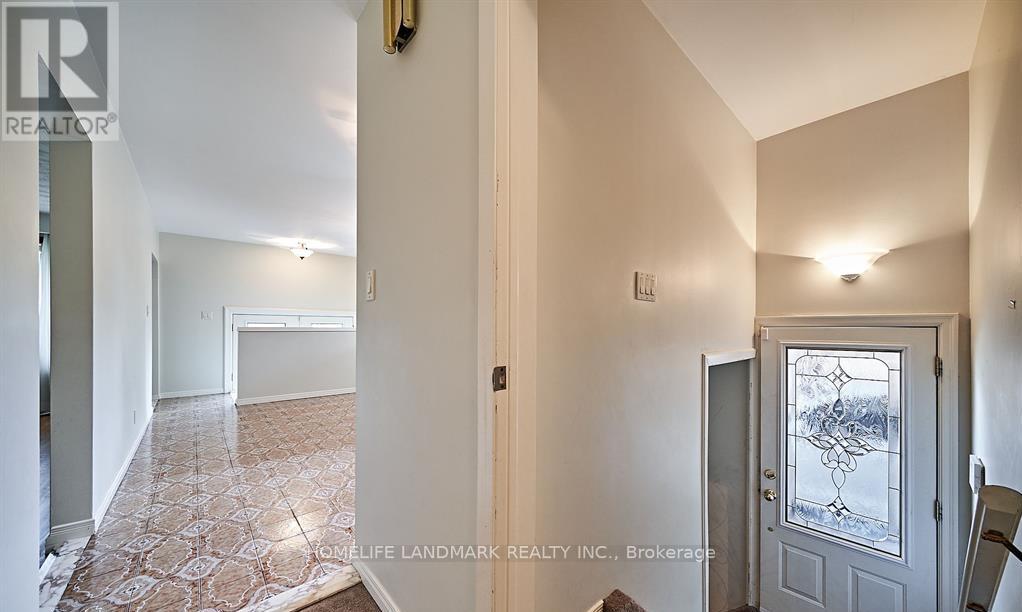382 Elmridge Street Oshawa, Ontario L1H 6R7
$3,100 Monthly
Absolutely Bright and Spacious 3 + 1 bedroom bungalow In a Fantastic Location. A Sprawling Backyard Featuring A Stunning Swimming Pool, Offering The Perfect Setting To Bask In The Sunshine, Admire Breathtaking Sunsets, And Indulge In Delightful Barbecues. A Great Size Finished Basement Provides Expansive Living and Entertainment Space. An Exceptionally Convenient Location, Close To Public Transit, Hwy401, Shopping, Restaurants, Parks! (id:61445)
Property Details
| MLS® Number | E11996141 |
| Property Type | Single Family |
| Community Name | Donevan |
| ParkingSpaceTotal | 5 |
| PoolType | Inground Pool |
Building
| BathroomTotal | 2 |
| BedroomsAboveGround | 3 |
| BedroomsBelowGround | 1 |
| BedroomsTotal | 4 |
| Appliances | Dryer, Stove, Washer, Refrigerator |
| ArchitecturalStyle | Bungalow |
| BasementDevelopment | Finished |
| BasementFeatures | Separate Entrance |
| BasementType | N/a (finished) |
| ConstructionStyleAttachment | Detached |
| CoolingType | Central Air Conditioning |
| ExteriorFinish | Brick |
| FireplacePresent | Yes |
| FireplaceTotal | 1 |
| FlooringType | Ceramic, Hardwood, Carpeted |
| FoundationType | Unknown |
| HalfBathTotal | 1 |
| HeatingFuel | Electric |
| HeatingType | Forced Air |
| StoriesTotal | 1 |
| Type | House |
| UtilityWater | Municipal Water |
Parking
| Carport | |
| No Garage |
Land
| Acreage | No |
| Sewer | Sanitary Sewer |
Rooms
| Level | Type | Length | Width | Dimensions |
|---|---|---|---|---|
| Basement | Bedroom 4 | 3.49 m | 4.25 m | 3.49 m x 4.25 m |
| Basement | Family Room | 3.44 m | 7.49 m | 3.44 m x 7.49 m |
| Basement | Recreational, Games Room | 3.44 m | 6.68 m | 3.44 m x 6.68 m |
| Main Level | Kitchen | 3.51 m | 5.11 m | 3.51 m x 5.11 m |
| Main Level | Family Room | 3.56 m | 5.28 m | 3.56 m x 5.28 m |
| Main Level | Primary Bedroom | 3.56 m | 3.44 m | 3.56 m x 3.44 m |
| Main Level | Bedroom 2 | 3.56 m | 3.05 m | 3.56 m x 3.05 m |
| Main Level | Bedroom 3 | 3.52 m | 2.74 m | 3.52 m x 2.74 m |
https://www.realtor.ca/real-estate/27970496/382-elmridge-street-oshawa-donevan-donevan
Interested?
Contact us for more information
Frank Yang
Broker
7240 Woodbine Ave Unit 103
Markham, Ontario L3R 1A4
Bonnie Bo Li
Salesperson
7240 Woodbine Ave Unit 103
Markham, Ontario L3R 1A4

























