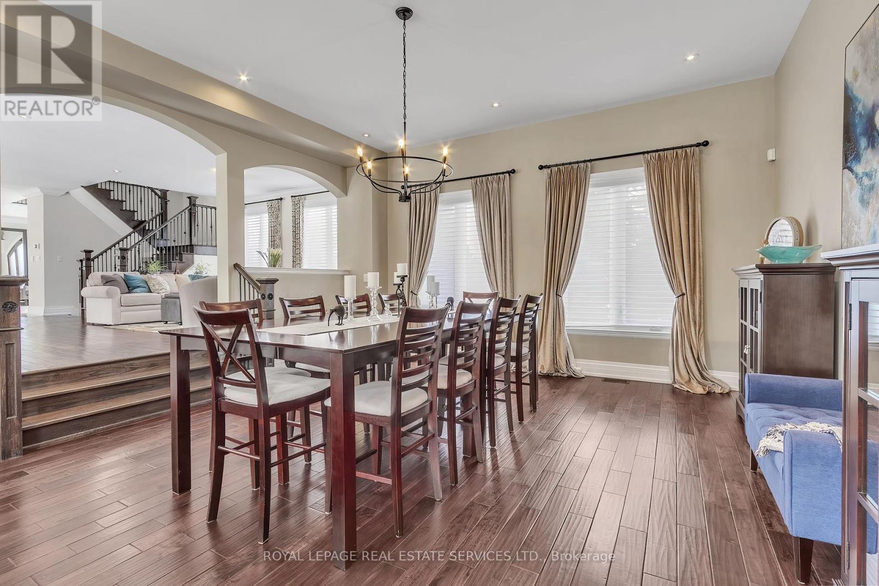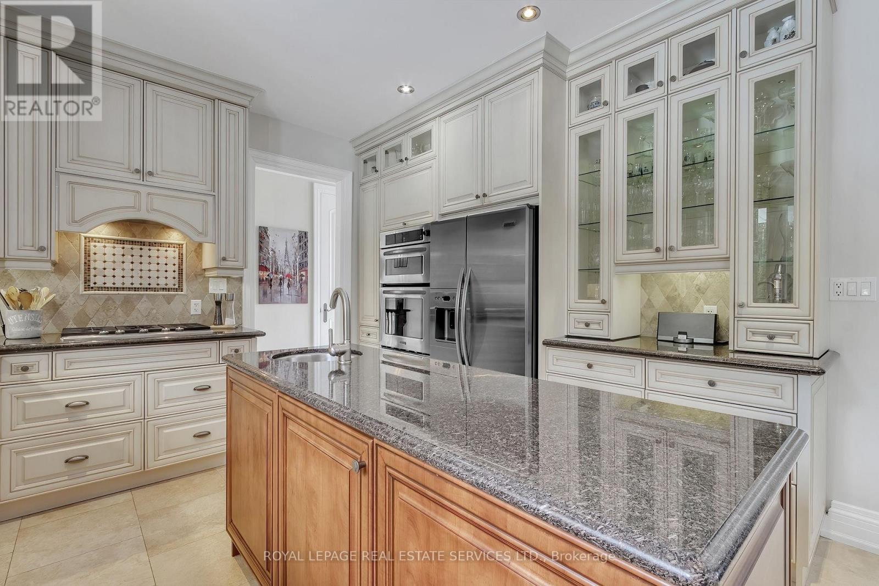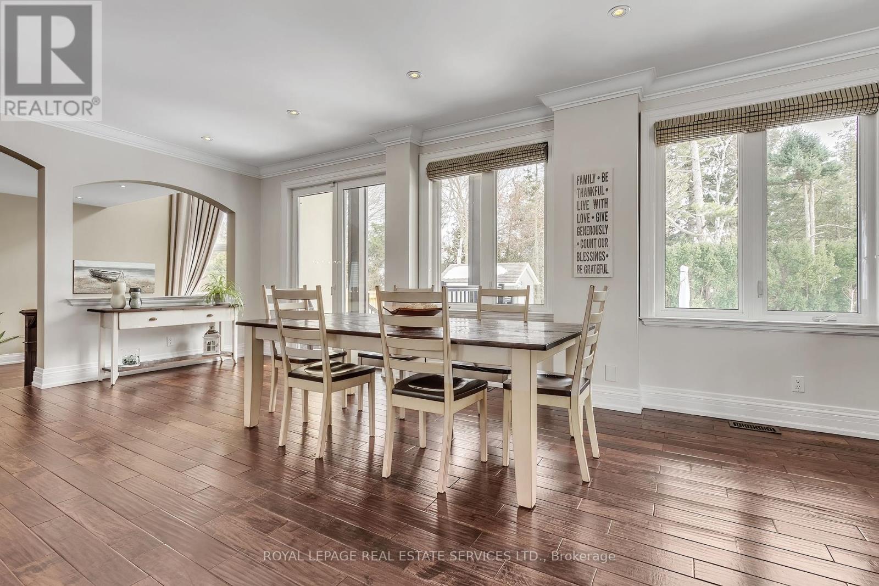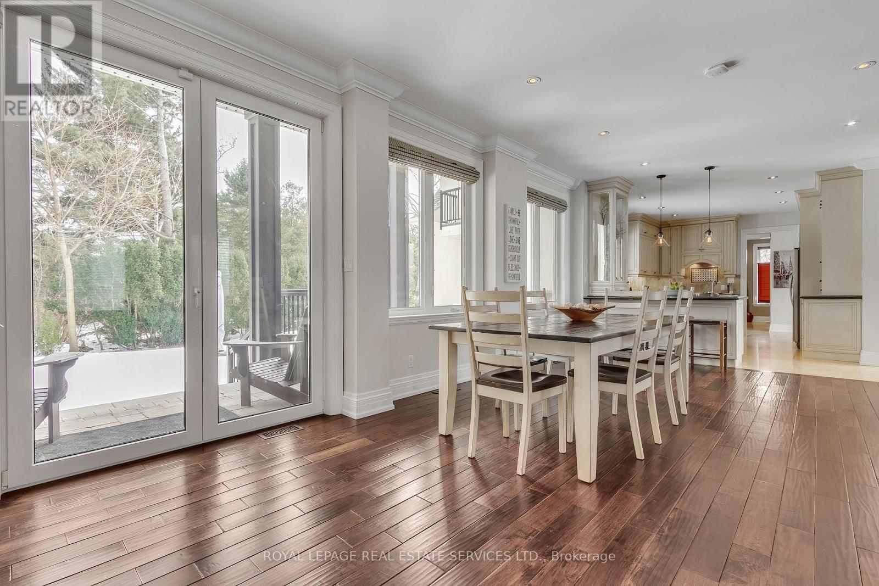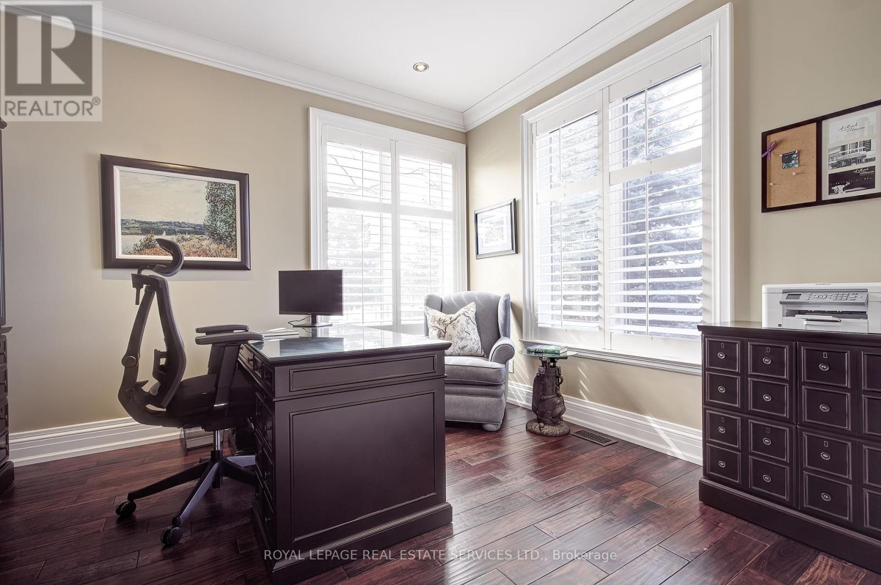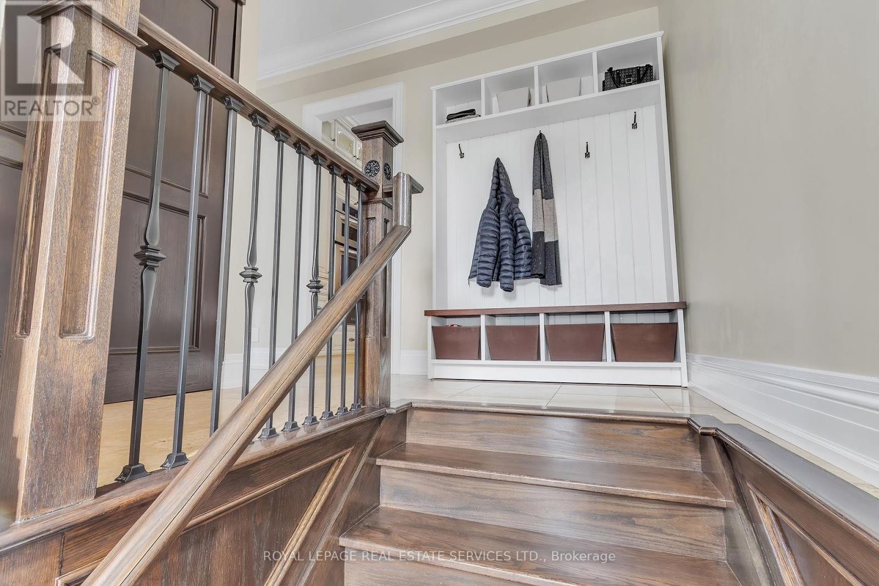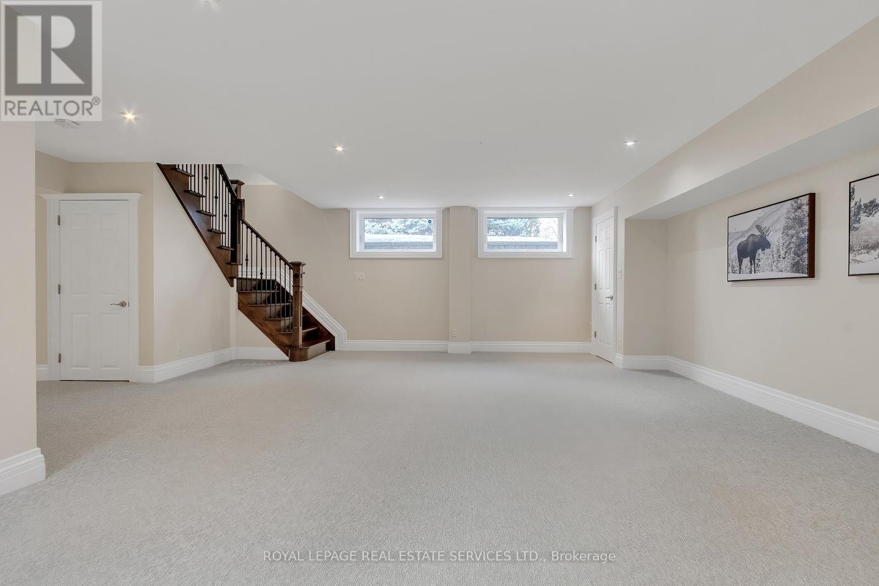384 Rebecca Street Oakville, Ontario L6K 1K6
$3,200,000
From the moment you step through the 12' wide solid mahogany front doors into the stunning 2-storey foyer, this home captivates with its rare blend of grandeur and warmth. Set on a beautifully treed 100'x100' lot with a gorgeous south-facing backyard, this fabulous custom-built family home offers both privacy and easy access with its driveway off Christina Dr, a quiet little side street. The main floor is perfect for both grand-scale entertaining and casual family life, featuring a main floor office, a gourmet kitchen open to the spacious great room, and impressive formal living & dining rooms with soaring ceiling heights and a stunning pre-cast stone fireplace. The functional mudroom area includes a convenient side door entry from the drive and access to the 2-car garage with additional storage and enough height to accommodate a car lift. Upstairs, you'll find a laundry room, four large bedrooms, and three full baths with heated floors in all. The primary bedroom is a true retreat, complete with vaulted ceilings, fireplace, Juliette balcony, walk-in closet, and luxurious 6-piece ensuite. The basement offers bright and versatile space that can be adapted to meet your family's needs. It features two large recreation rooms, above-grade windows, a walk-up to the backyard, cold storage finished with stone tiles (perfect for a wine cellar), rough-in for a wet bar, a 3pc bath with a rough-in for second laundry, plus lots of storage. This home boasts 9' ceilings and higher, wide plank hand-scraped African Walnut hardwood floors, Safe 'n Sound solid core doors, and custom shutters/blinds throughout the main and second floors. As well as a gloriously sunny and very private backyard with all the room you'll need to play, entertain, or just relax and enjoy the peacefulness of nature. If you're dreaming of a pool, this is the perfect backyard for it! (id:61445)
Property Details
| MLS® Number | W12000768 |
| Property Type | Single Family |
| Community Name | 1017 - SW Southwest |
| AmenitiesNearBy | Public Transit, Schools |
| CommunityFeatures | Community Centre |
| Features | Level |
| ParkingSpaceTotal | 6 |
Building
| BathroomTotal | 5 |
| BedroomsAboveGround | 4 |
| BedroomsTotal | 4 |
| Appliances | Garage Door Opener Remote(s), Oven - Built-in, Central Vacuum, Water Heater - Tankless, Water Heater, Blinds, Cooktop, Dryer, Microwave, Oven, Hood Fan, Alarm System, Washer, Wine Fridge, Refrigerator |
| BasementDevelopment | Finished |
| BasementFeatures | Walk Out |
| BasementType | N/a (finished) |
| ConstructionStyleAttachment | Detached |
| CoolingType | Central Air Conditioning |
| ExteriorFinish | Stone, Stucco |
| FireProtection | Security System, Smoke Detectors |
| FireplacePresent | Yes |
| FlooringType | Carpeted, Hardwood |
| FoundationType | Block |
| HalfBathTotal | 1 |
| HeatingFuel | Natural Gas |
| HeatingType | Forced Air |
| StoriesTotal | 2 |
| SizeInterior | 3499.9705 - 4999.958 Sqft |
| Type | House |
| UtilityWater | Municipal Water |
Parking
| Garage |
Land
| Acreage | No |
| LandAmenities | Public Transit, Schools |
| LandscapeFeatures | Landscaped, Lawn Sprinkler |
| Sewer | Sanitary Sewer |
| SizeDepth | 100 Ft ,2 In |
| SizeFrontage | 100 Ft ,2 In |
| SizeIrregular | 100.2 X 100.2 Ft |
| SizeTotalText | 100.2 X 100.2 Ft |
Rooms
| Level | Type | Length | Width | Dimensions |
|---|---|---|---|---|
| Second Level | Primary Bedroom | 5.54 m | 5.05 m | 5.54 m x 5.05 m |
| Second Level | Bedroom 2 | 3.6 m | 3.53 m | 3.6 m x 3.53 m |
| Second Level | Bedroom 3 | 3.66 m | 3.53 m | 3.66 m x 3.53 m |
| Second Level | Bedroom 4 | 5.02 m | 3.54 m | 5.02 m x 3.54 m |
| Basement | Recreational, Games Room | 7.24 m | 4.82 m | 7.24 m x 4.82 m |
| Basement | Recreational, Games Room | 6.98 m | 5.5 m | 6.98 m x 5.5 m |
| Main Level | Foyer | 5.4 m | 3.38 m | 5.4 m x 3.38 m |
| Main Level | Kitchen | 5.1 m | 3.76 m | 5.1 m x 3.76 m |
| Main Level | Great Room | 7.58 m | 6.9 m | 7.58 m x 6.9 m |
| Main Level | Living Room | 5.28 m | 4.25 m | 5.28 m x 4.25 m |
| Main Level | Dining Room | 5.28 m | 4.45 m | 5.28 m x 4.45 m |
| Main Level | Office | 3.62 m | 3.22 m | 3.62 m x 3.22 m |
Interested?
Contact us for more information
Mary Ann Stokke
Salesperson
2520 Eglinton Ave West #207b
Mississauga, Ontario L5M 0Y4










