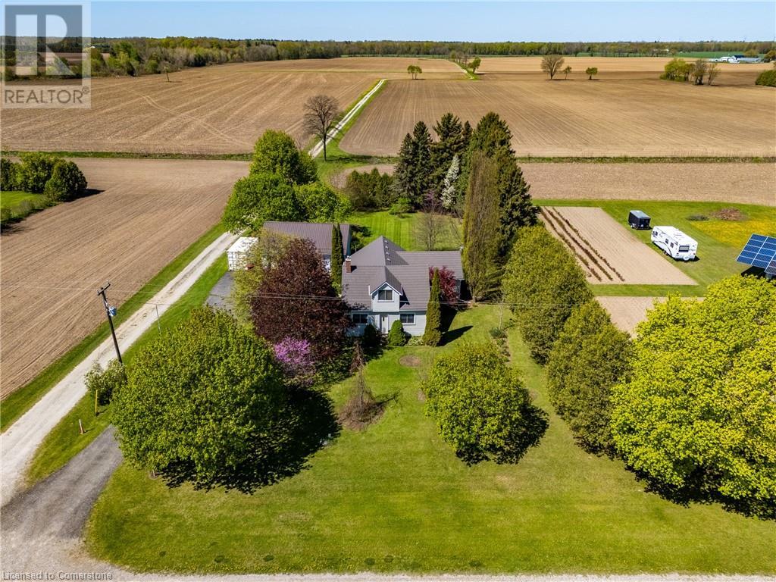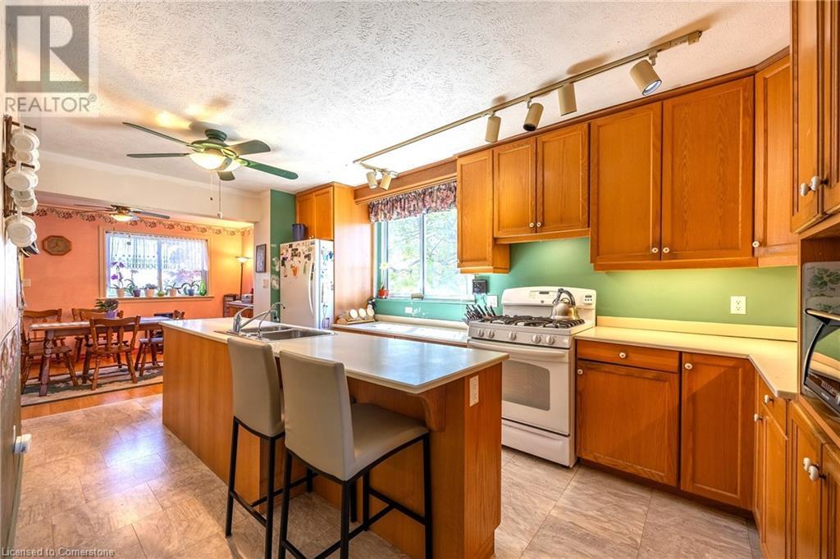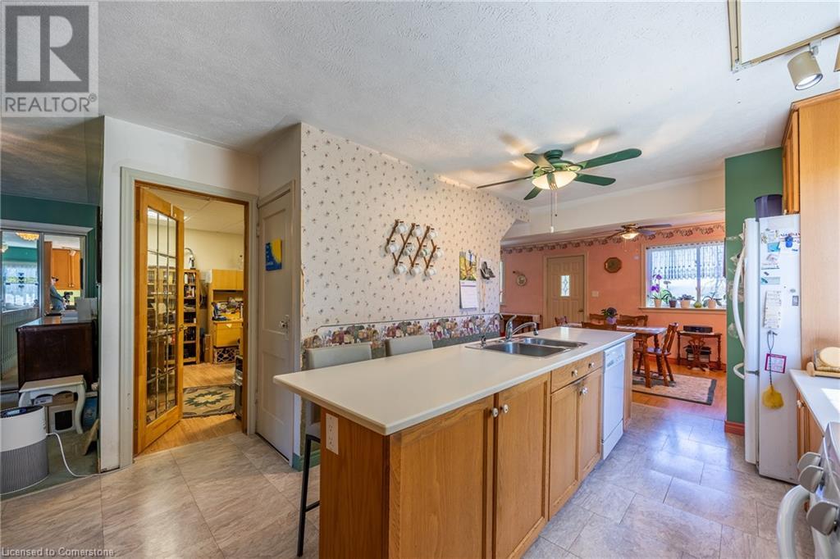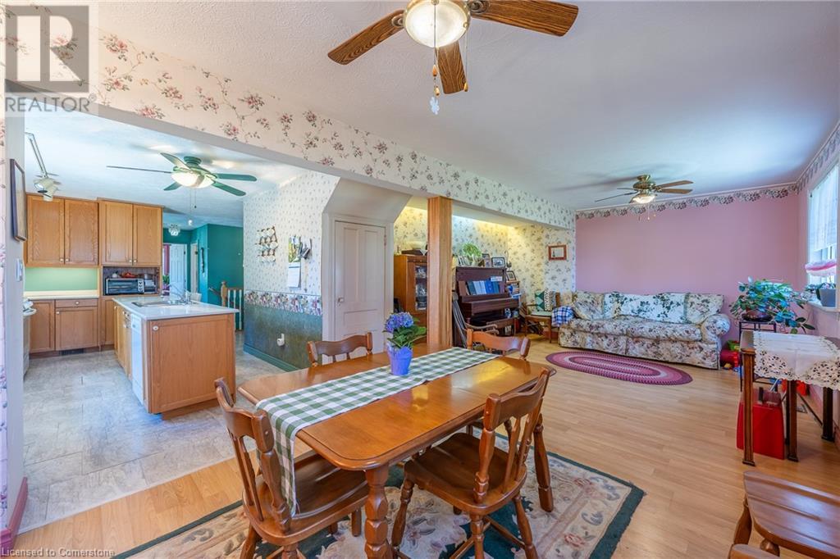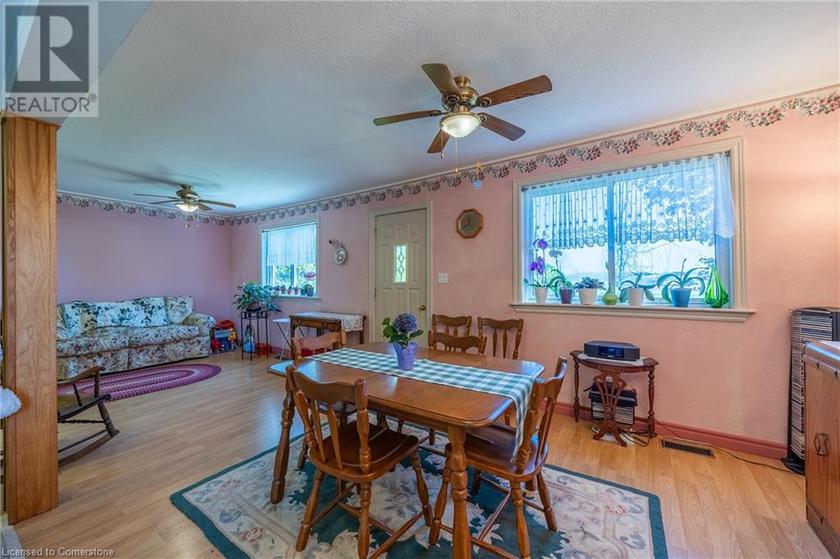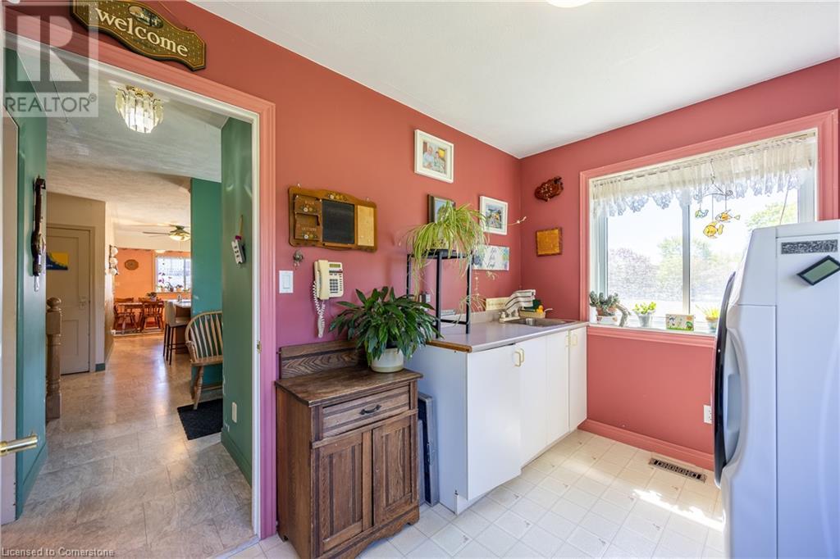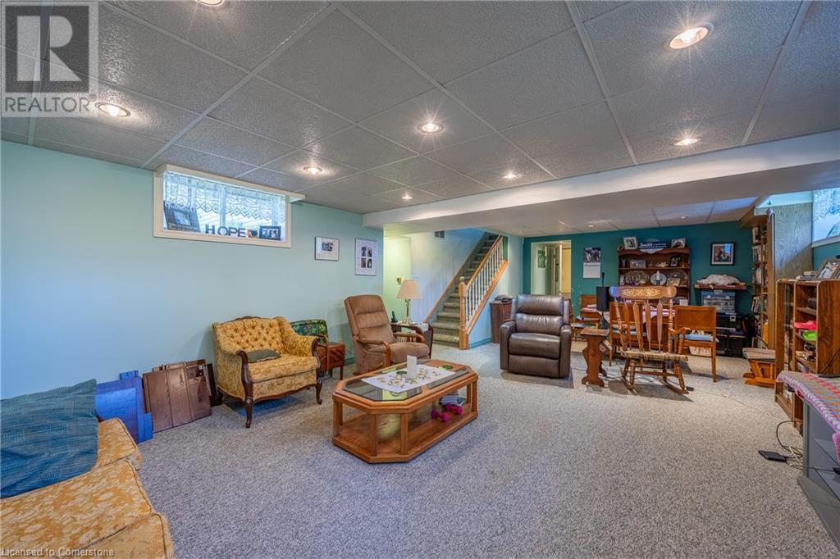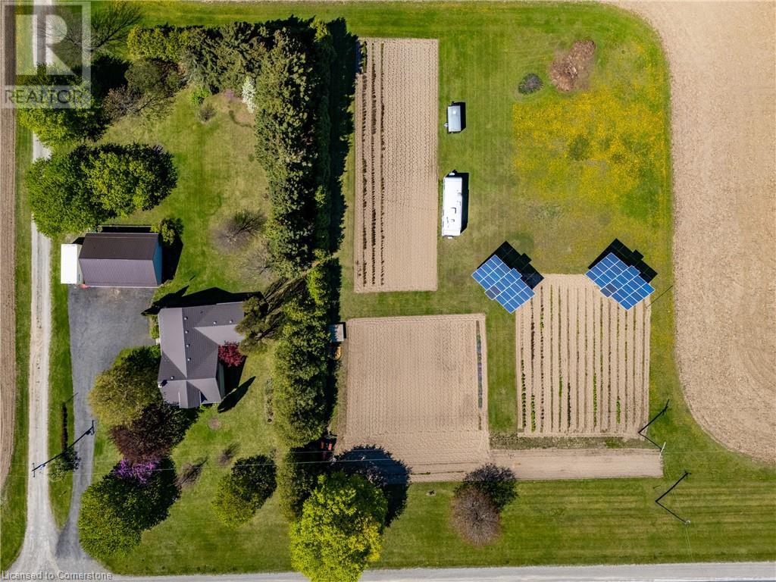3907 Highway #24 Waterford, Ontario N0E 1Y0
$1,100,000
Tucked in the corner of 29.66 Acres of Quality Farmland is where you will find an interesting 1.5 Storey Home surrounded by a variety of trees including Gingko, Carolina Tulip, Shag-Bark Hickory, Red Bud, Beech (3 varieties), Pyramidal & White Oak to mention a few along with numerous flowering shrubs. Detached 2.5 Car Garage - 27 Acres of Workable Land currently rented for the 2025 season. Other Income generated from a Solar Panel Microfit 10 KW System Contract averaging approximately $15,000 per year. Contract is Transferable. Older home with an add on addition about 1995 . Living Room/Dining Room Combination, Open Kitchen with Custom 12 ft Extended Island/Corian Countertops - 5 Piece Bath on the Main Floor includes a jetted tub and walk-in Shower, 4 Piece Bath in the Lower Level, Main Floor Laundry Room & Den/Office, Rec Room with Stand alone Gas Fireplace - Upstairs Loft area easily used as 2 bedrooms with 2 spacious closets - Primary Bedroom on the Main Floor with 2 Separate Closets along the North Wall - Steady Drive By Traffic for your future potential projects to take advantage of - Lovingly lived in Home ready to pass on its Charm and Comfort. (id:61445)
Property Details
| MLS® Number | 40723661 |
| Property Type | Agriculture |
| AmenitiesNearBy | Shopping |
| CommunityFeatures | High Traffic Area, School Bus |
| EquipmentType | Water Heater |
| FarmType | Cash Crop |
| Features | Tile Drained, Solar Equipment |
| RentalEquipmentType | Water Heater |
| Structure | Shed |
Building
| BathroomTotal | 2 |
| BedroomsAboveGround | 2 |
| BedroomsTotal | 2 |
| Appliances | Central Vacuum, Dishwasher, Dryer, Refrigerator, Water Softener, Washer, Gas Stove(s) |
| BasementDevelopment | Partially Finished |
| BasementType | Full (partially Finished) |
| ConstructedDate | 1960 |
| CoolingType | Central Air Conditioning |
| ExteriorFinish | Aluminum Siding, Vinyl Siding |
| FireplacePresent | Yes |
| FireplaceTotal | 1 |
| Fixture | Ceiling Fans |
| FoundationType | Block |
| HeatingFuel | Natural Gas |
| HeatingType | Forced Air |
| StoriesTotal | 2 |
| SizeInterior | 2320 Sqft |
| UtilityWater | Sand Point |
Parking
| Detached Garage |
Land
| AccessType | Highway Access |
| Acreage | Yes |
| ClearedTotal | 27 Ac |
| LandAmenities | Shopping |
| Sewer | Septic System |
| SizeDepth | 1530 Ft |
| SizeFrontage | 760 Ft |
| SizeIrregular | 29.66 |
| SizeTotal | 29.66 Ac|25 - 50 Acres |
| SizeTotalText | 29.66 Ac|25 - 50 Acres |
| SoilType | Sand/gravel |
| ZoningDescription | A |
Rooms
| Level | Type | Length | Width | Dimensions |
|---|---|---|---|---|
| Second Level | Sitting Room | 19'3'' x 10'6'' | ||
| Second Level | Bedroom | 9'9'' x 12'5'' | ||
| Basement | Storage | 23'10'' x 26'1'' | ||
| Basement | Recreation Room | 20'11'' x 26'0'' | ||
| Basement | 4pc Bathroom | 9'6'' x 9'1'' | ||
| Main Level | 5pc Bathroom | 13'8'' x 9'1'' | ||
| Main Level | Kitchen | 18'10'' x 13'8'' | ||
| Main Level | Laundry Room | 8'3'' x 10'2'' | ||
| Main Level | Primary Bedroom | 17'2'' x 16'6'' | ||
| Main Level | Office | 9'2'' x 14'3'' | ||
| Main Level | Dining Room | 9'1'' x 13'8'' | ||
| Main Level | Living Room | 14'3'' x 12'5'' |
https://www.realtor.ca/real-estate/28299367/3907-highway-24-waterford
Interested?
Contact us for more information
Penny Lois Plunkett
Salesperson
210 Montclair Cres, Po Box 749
Waterford, Ontario N0E 1Y0

