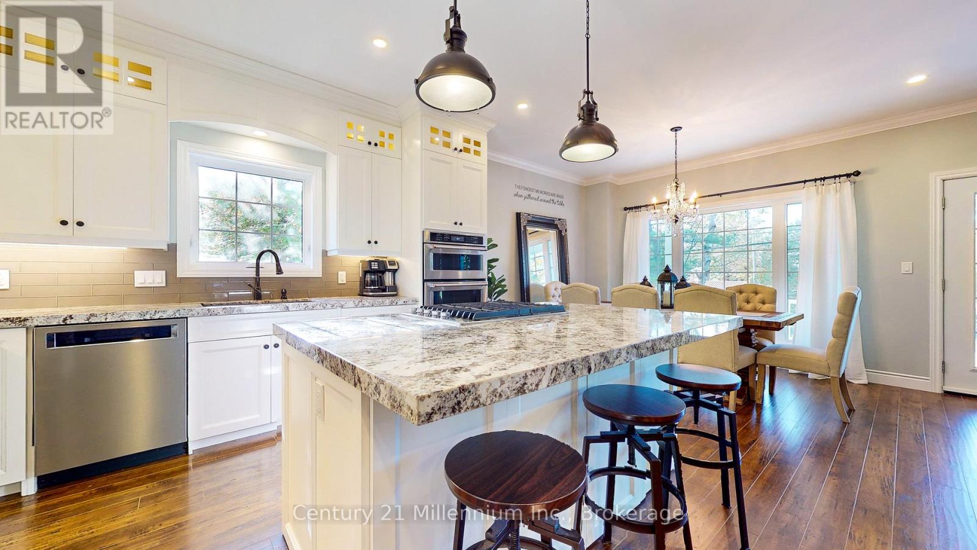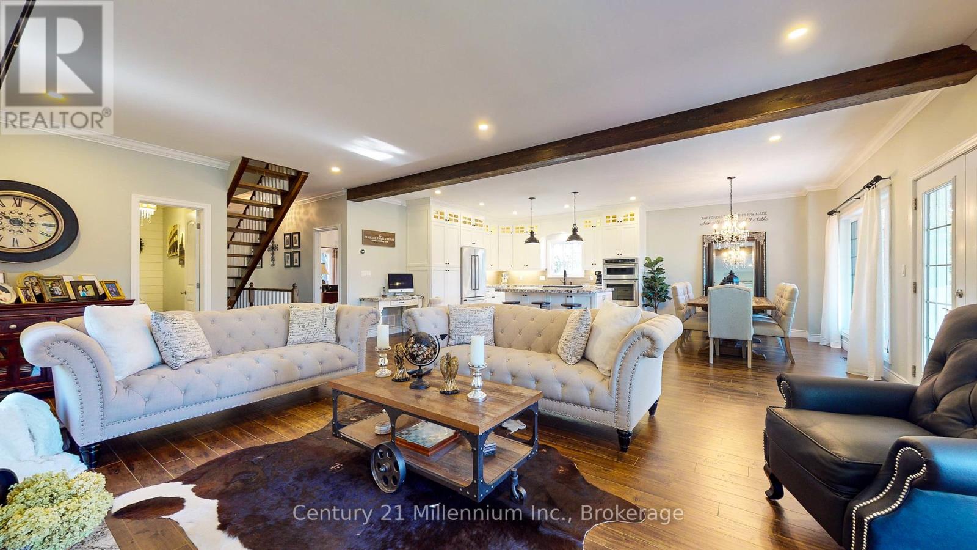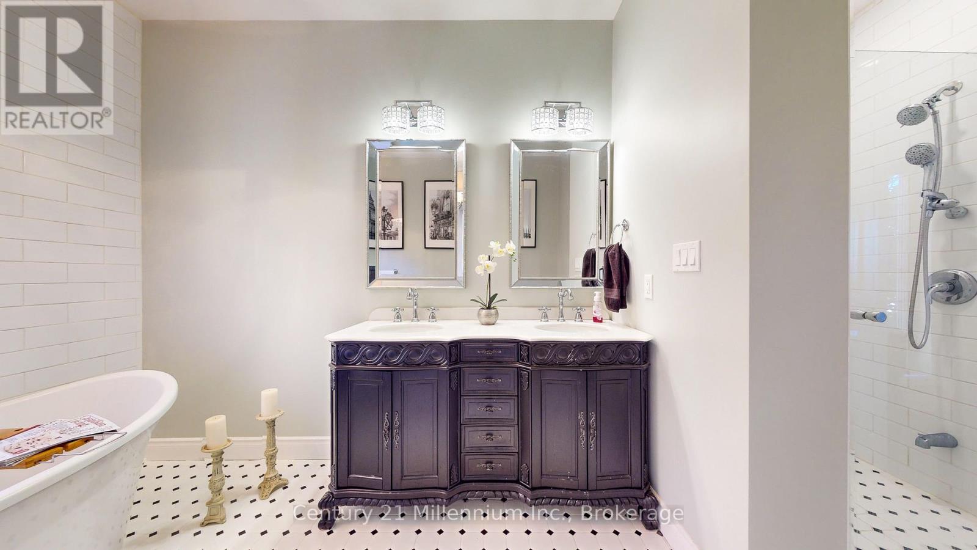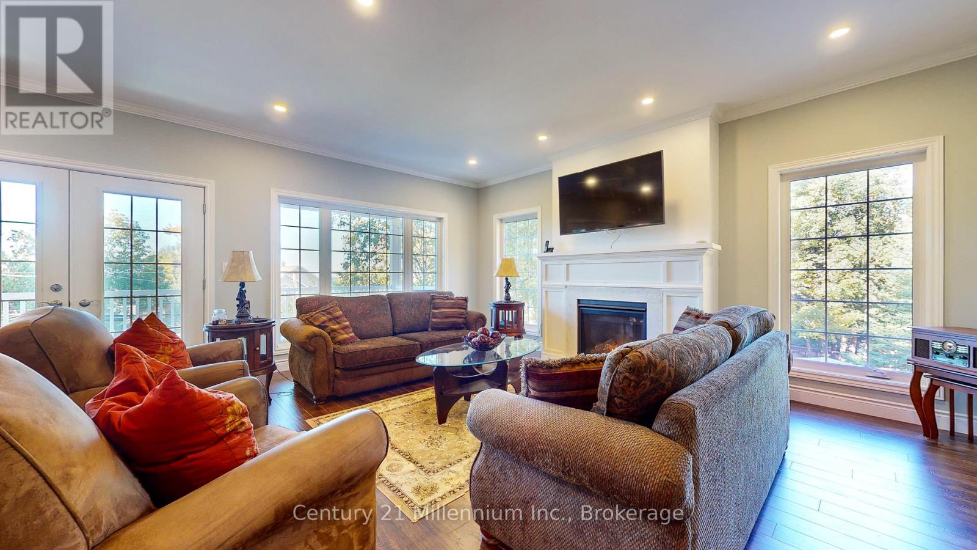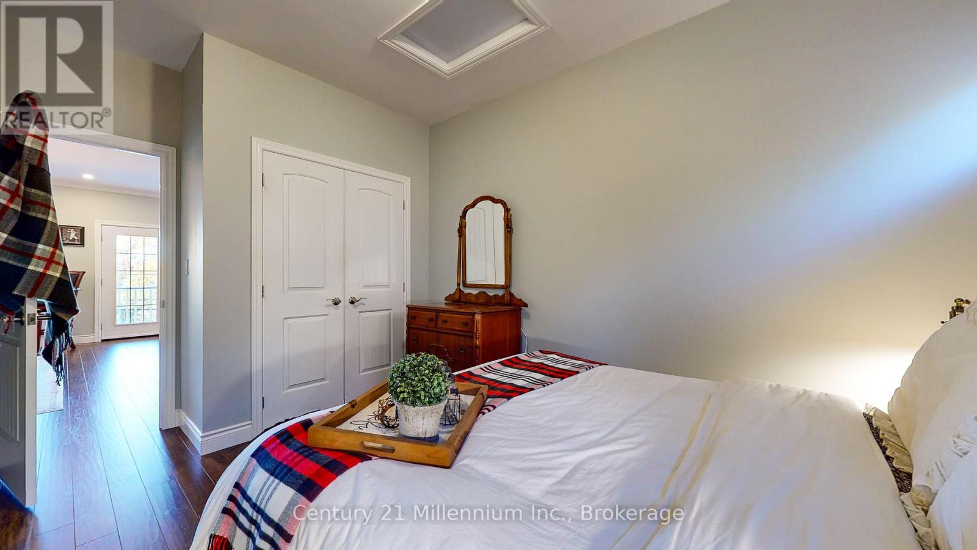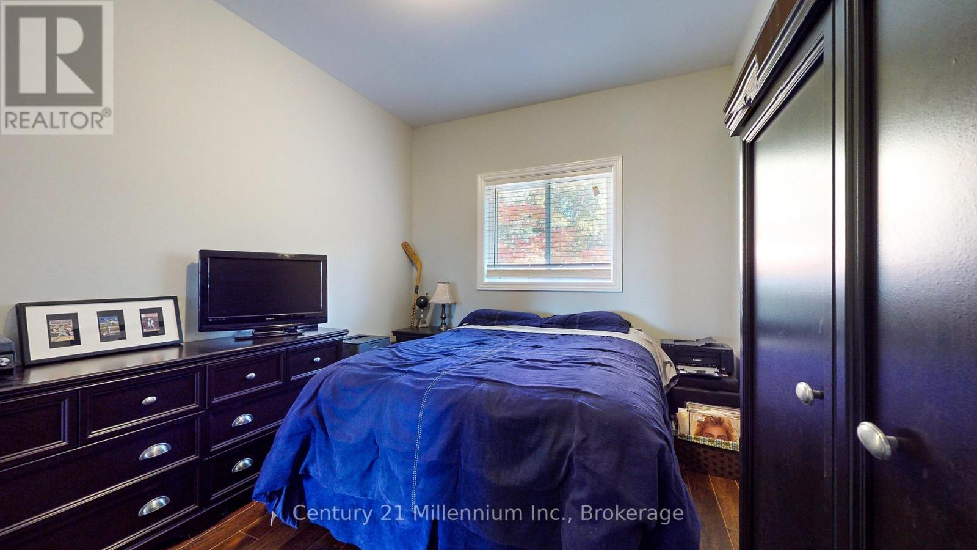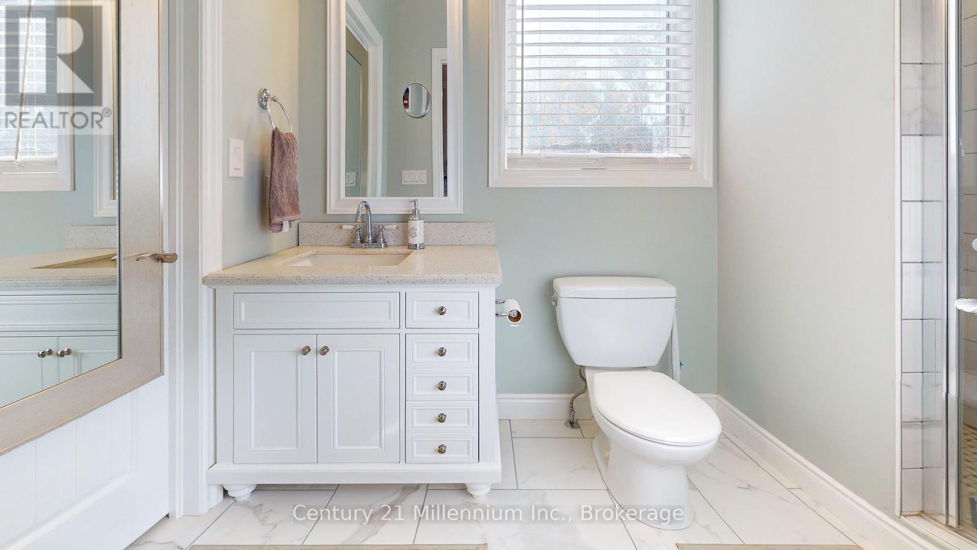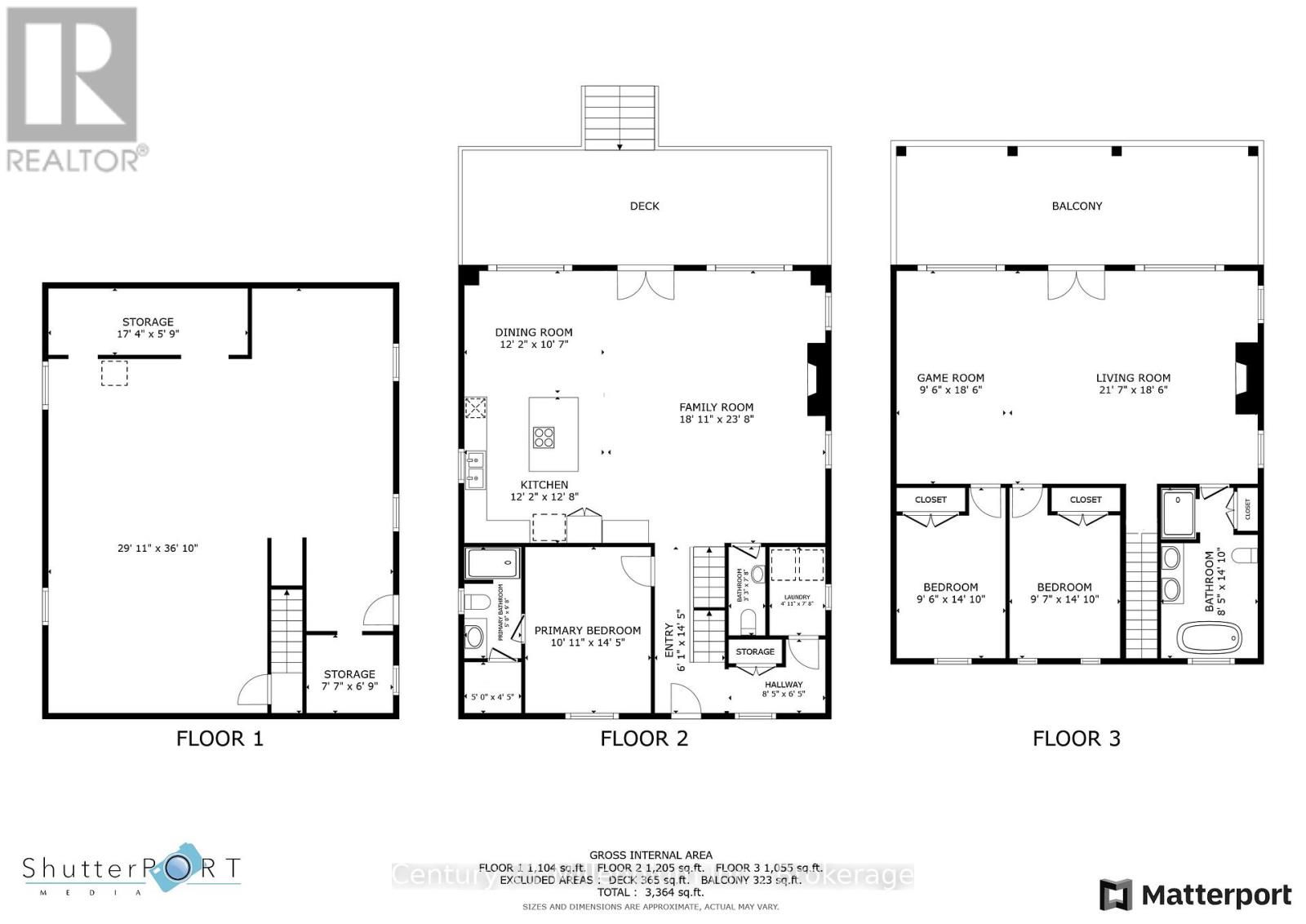393 Tiny Beaches Road S Tiny, Ontario L0L 2J0
$1,750,000
One of a kind luxury home! Access to beautiful sandy beach across the street. Great or summer days and walks on the beach at night! Professionally designed custom built home - 3,364 total sq ft. Open concept home - great for entertaining, custom gas fireplace & large dining room. Main floor master bedroom with ensuite bath. Luxury custom designed kitchen with built in oven and microwave, oversized island with gas stone and Italian granite countertops. Open concept family room & great room with gas fireplace and walkout to large beautiful covered porch with ceiling fans. Home has upper and lower covered porches with ceiling fans. Great or relaxing and watching sunsets. Large private backyard, private treed lot great for summer barbeques and backyard fires. Basement is completely above ground with walkout - Great for in-law suite. Water view from large 323 sq ft 2nd floor covered porch, main floor covered porch 323 sq ft Large backyard deck 365 sq ft (id:61445)
Property Details
| MLS® Number | S11995754 |
| Property Type | Single Family |
| Community Name | Rural Tiny |
| AmenitiesNearBy | Beach |
| Features | Level |
| ParkingSpaceTotal | 6 |
| Structure | Porch, Deck |
Building
| BathroomTotal | 3 |
| BedroomsAboveGround | 3 |
| BedroomsTotal | 3 |
| Age | 6 To 15 Years |
| Amenities | Fireplace(s), Separate Heating Controls |
| Appliances | Oven - Built-in, Range, Water Heater |
| BasementDevelopment | Unfinished |
| BasementFeatures | Walk Out |
| BasementType | N/a (unfinished) |
| ConstructionStatus | Insulation Upgraded |
| ConstructionStyleAttachment | Detached |
| CoolingType | Central Air Conditioning |
| FireProtection | Smoke Detectors |
| FireplacePresent | Yes |
| FireplaceTotal | 3 |
| FlooringType | Concrete, Laminate, Ceramic |
| FoundationType | Block |
| HeatingFuel | Natural Gas |
| HeatingType | Forced Air |
| StoriesTotal | 3 |
| SizeInterior | 2499.9795 - 2999.975 Sqft |
| Type | House |
| UtilityWater | Bored Well |
Parking
| No Garage |
Land
| AccessType | Year-round Access |
| Acreage | No |
| LandAmenities | Beach |
| Sewer | Septic System |
| SizeDepth | 180 Ft |
| SizeFrontage | 50 Ft |
| SizeIrregular | 50 X 180 Ft |
| SizeTotalText | 50 X 180 Ft|under 1/2 Acre |
| ZoningDescription | Sr |
Rooms
| Level | Type | Length | Width | Dimensions |
|---|---|---|---|---|
| Second Level | Bathroom | 4.29 m | 2.59 m | 4.29 m x 2.59 m |
| Second Level | Living Room | 6.61 m | 5.67 m | 6.61 m x 5.67 m |
| Second Level | Great Room | 5.67 m | 2.93 m | 5.67 m x 2.93 m |
| Second Level | Bedroom 2 | 4.29 m | 2.96 m | 4.29 m x 2.96 m |
| Second Level | Bedroom 3 | 4.29 m | 2.96 m | 4.29 m x 2.96 m |
| Main Level | Family Room | 7.25 m | 5.52 m | 7.25 m x 5.52 m |
| Main Level | Dining Room | 3.71 m | 3.26 m | 3.71 m x 3.26 m |
| Main Level | Kitchen | 3.9 m | 3.71 m | 3.9 m x 3.71 m |
| Main Level | Bedroom | 4.41 m | 3.08 m | 4.41 m x 3.08 m |
| Main Level | Laundry Room | 2.38 m | 1.25 m | 2.38 m x 1.25 m |
Utilities
| Cable | Available |
| Wireless | Available |
| Electricity Connected | Connected |
| Natural Gas Available | Available |
| Telephone | Connected |
https://www.realtor.ca/real-estate/27969714/393-tiny-beaches-road-s-tiny-rural-tiny
Interested?
Contact us for more information
Dominic Puglese
Salesperson
1 Market Lane, Unit 2
Wasaga Beach, Ontario L9Z 0B6








