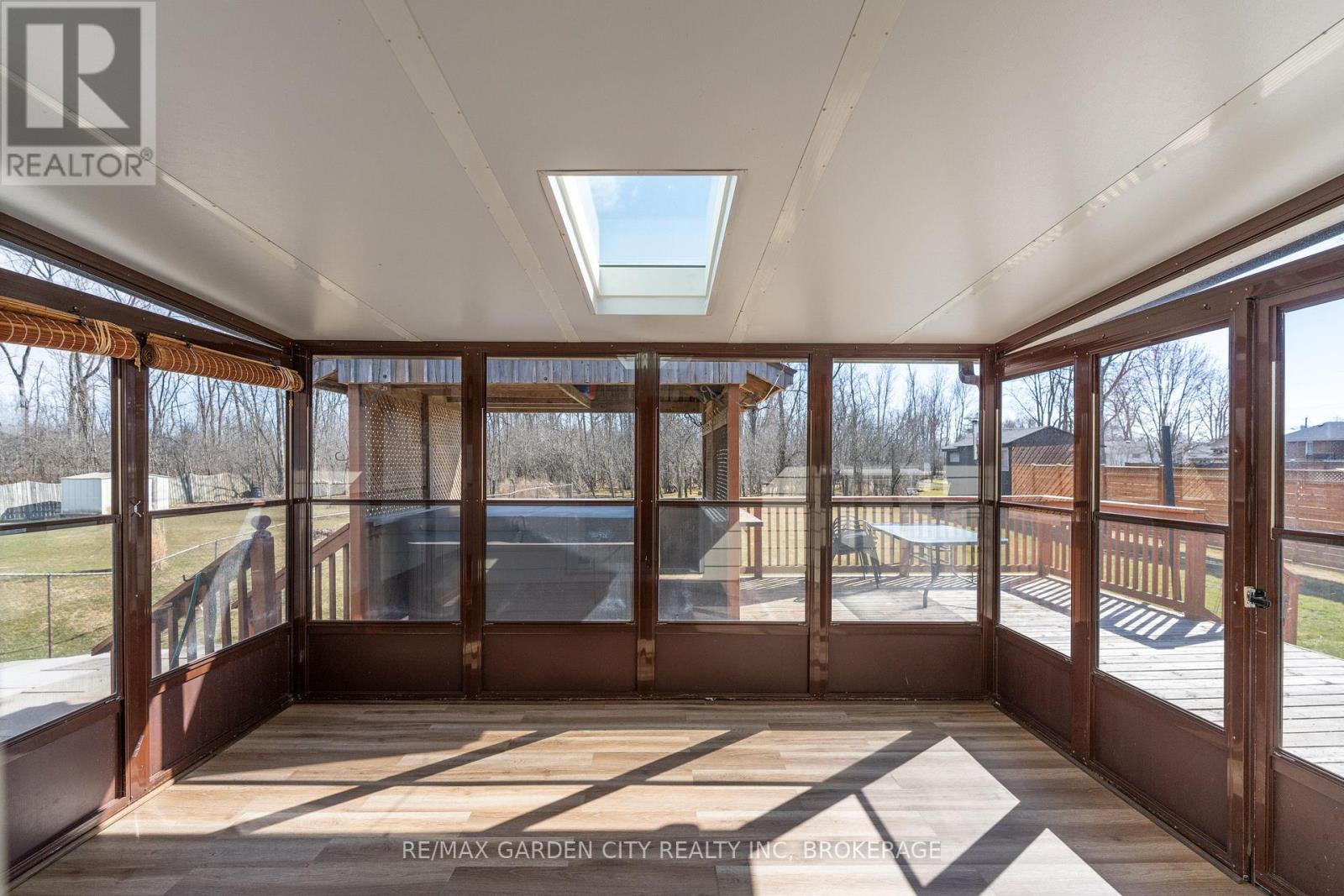4 Englewood Court Fort Erie, Ontario L2A 5X5
$699,900
Located in a desirable, family-oriented neighborhood, this home offers piece and quiet without sacrificing convenience. Backing onto green space, you'll enjoy nature views and added privacy-perfect for morning coffee or evening gatherings. HIGHLIGHTS, spacious open concept kitchen & living room, large principal rooms throughout, finished basement with additional full bathroom, huge backyard with wooden deck, sunroom and gazebo, hot tub, great for summer BBQ's, family gatherings and entertaining. Don't miss this incredible family home in a sought after neighborhood that truly has it all-inside and out. Book your showing today!! (id:61445)
Property Details
| MLS® Number | X12059197 |
| Property Type | Single Family |
| Community Name | 334 - Crescent Park |
| EquipmentType | Water Heater |
| Features | Flat Site |
| ParkingSpaceTotal | 5 |
| RentalEquipmentType | Water Heater |
| Structure | Deck, Porch |
Building
| BathroomTotal | 2 |
| BedroomsAboveGround | 3 |
| BedroomsTotal | 3 |
| Age | 31 To 50 Years |
| Amenities | Fireplace(s) |
| Appliances | Hot Tub, Water Heater, Water Meter, All, Window Coverings |
| ArchitecturalStyle | Raised Bungalow |
| BasementDevelopment | Finished |
| BasementType | N/a (finished) |
| CeilingType | Suspended Ceiling |
| ConstructionStyleAttachment | Detached |
| CoolingType | Central Air Conditioning |
| ExteriorFinish | Brick, Vinyl Siding |
| FireplacePresent | Yes |
| FireplaceTotal | 1 |
| FoundationType | Concrete |
| HeatingFuel | Natural Gas |
| HeatingType | Forced Air |
| StoriesTotal | 1 |
| SizeInterior | 700 - 1100 Sqft |
| Type | House |
| UtilityWater | Municipal Water |
Parking
| Attached Garage | |
| Garage |
Land
| Acreage | No |
| Sewer | Sanitary Sewer |
| SizeDepth | 169 Ft ,2 In |
| SizeFrontage | 72 Ft ,6 In |
| SizeIrregular | 72.5 X 169.2 Ft |
| SizeTotalText | 72.5 X 169.2 Ft |
| ZoningDescription | R1 |
Rooms
| Level | Type | Length | Width | Dimensions |
|---|---|---|---|---|
| Basement | Utility Room | 6.43 m | 2.25 m | 6.43 m x 2.25 m |
| Basement | Other | 1.31 m | 1.85 m | 1.31 m x 1.85 m |
| Basement | Bathroom | 2.71 m | 2.49 m | 2.71 m x 2.49 m |
| Basement | Laundry Room | 2.71 m | 3.71 m | 2.71 m x 3.71 m |
| Basement | Family Room | 4.81 m | 7.52 m | 4.81 m x 7.52 m |
| Basement | Other | 3.99 m | 1.85 m | 3.99 m x 1.85 m |
| Main Level | Primary Bedroom | 4.23 m | 2.8 m | 4.23 m x 2.8 m |
| Main Level | Bedroom 2 | 3.62 m | 3.04 m | 3.62 m x 3.04 m |
| Main Level | Bedroom 3 | 3.62 m | 2.46 m | 3.62 m x 2.46 m |
| Main Level | Living Room | 4.26 m | 5.21 m | 4.26 m x 5.21 m |
| Main Level | Kitchen | 3.47 m | 2.8 m | 3.47 m x 2.8 m |
| Main Level | Dining Room | 3.47 m | 2.83 m | 3.47 m x 2.83 m |
| Main Level | Bathroom | 3.47 m | 1.25 m | 3.47 m x 1.25 m |
| Main Level | Sunroom | 3.01 m | 4.23 m | 3.01 m x 4.23 m |
Utilities
| Cable | Installed |
| Sewer | Installed |
Interested?
Contact us for more information
Fernando Pingue
Broker
Lake & Carlton Plaza
St. Catharines, Ontario L2R 7J8







































