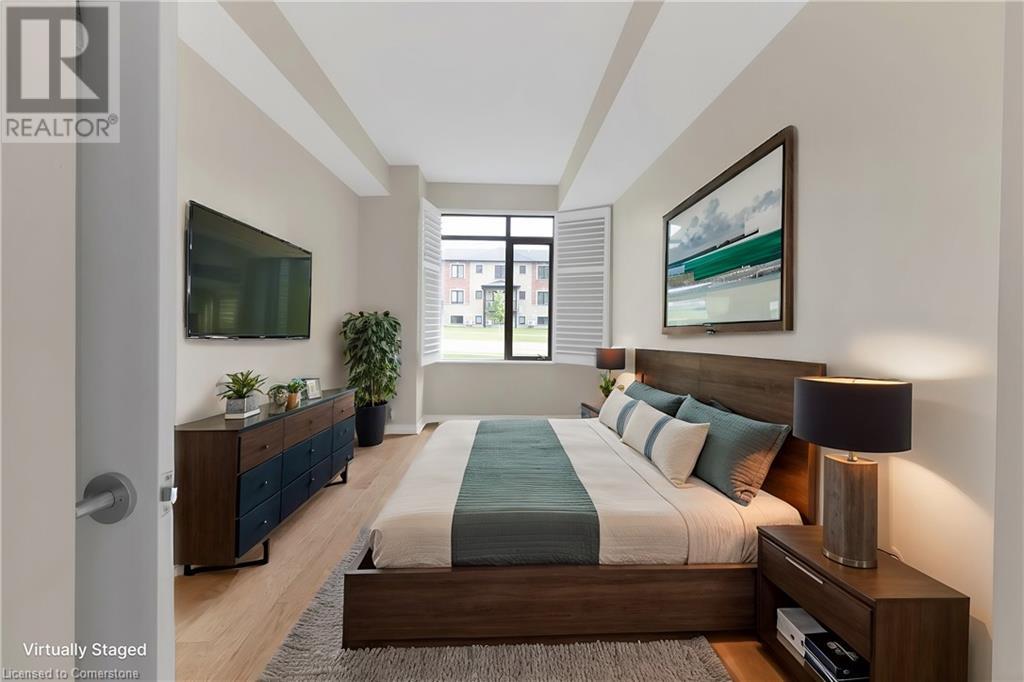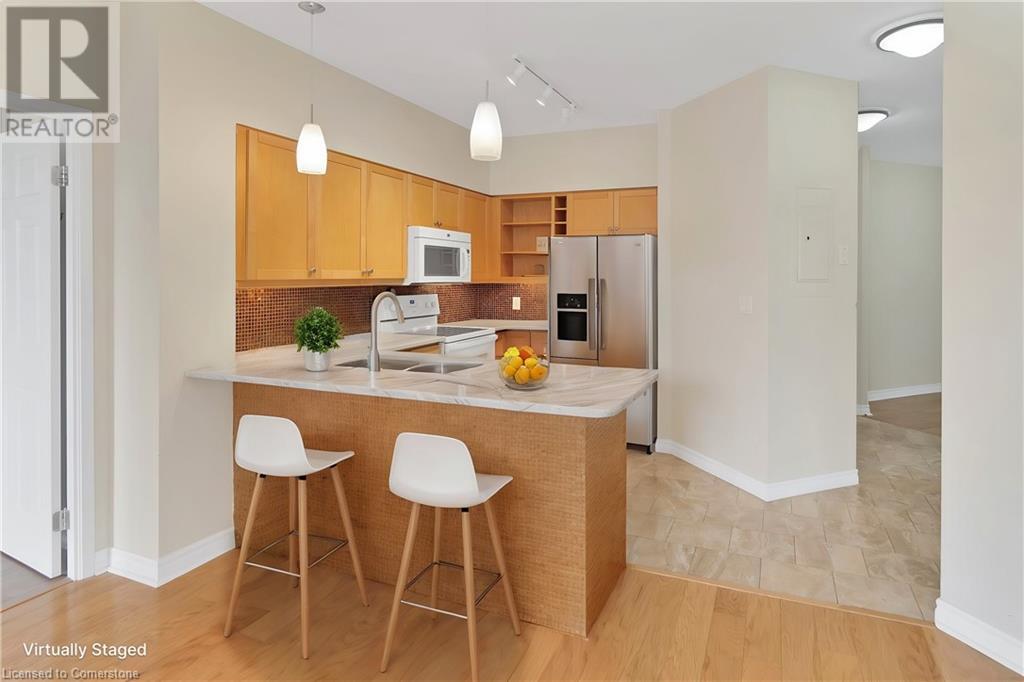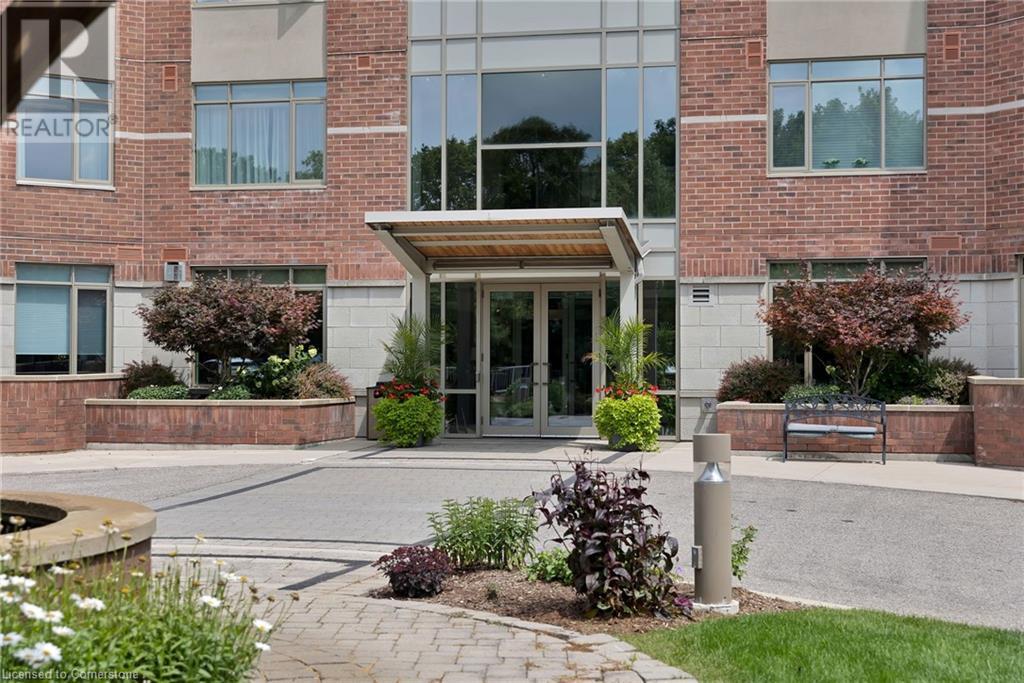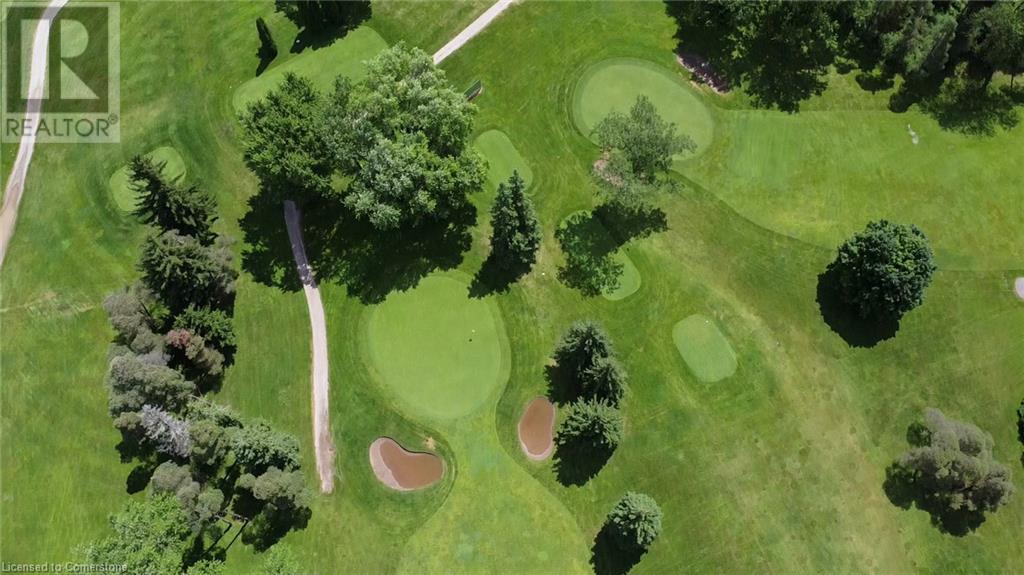400 Romeo Street N Unit# 113 Stratford, Ontario N5A 0A2
$555,000Maintenance, Insurance, Common Area Maintenance, Heat, Landscaping, Other, See Remarks, Property Management, Water, Parking
$558.35 Monthly
Maintenance, Insurance, Common Area Maintenance, Heat, Landscaping, Other, See Remarks, Property Management, Water, Parking
$558.35 MonthlyStep into effortless condo living with this stunning main-floor unit, offering the perfect blend of comfort and convenience! Enjoy direct yard access from your private patio, ideal for pet owners or those who love a little extra outdoor space. Inside, you'll find two spacious bedrooms plus a versatile den, perfect for a home office. The primary bedroom boasts a walk-through closet leading to a beautifully updated ensuite, complete with extra linen storage. The modern kitchen and bathrooms feature upgraded quartz countertops, while new flooring throughout adds a fresh, contemporary touch. Oversized windows with California shutters fill the space with natural light, complemented by central AC and heat for year-round comfort. Plus, enjoy the convenience of in-unit laundry and secured, heated underground parking. Don't miss this exceptional opportunity for stylish, low-maintenance living—schedule your viewing today! (id:61445)
Property Details
| MLS® Number | 40704070 |
| Property Type | Single Family |
| AmenitiesNearBy | Airport, Golf Nearby, Hospital, Park, Place Of Worship, Schools, Shopping |
| CommunicationType | Internet Access |
| CommunityFeatures | Quiet Area, Community Centre |
| Features | Corner Site, Gazebo, Automatic Garage Door Opener |
| ParkingSpaceTotal | 1 |
| StorageType | Locker |
| Structure | Porch |
Building
| BathroomTotal | 2 |
| BedroomsAboveGround | 2 |
| BedroomsBelowGround | 1 |
| BedroomsTotal | 3 |
| Amenities | Exercise Centre, Party Room |
| Appliances | Dishwasher, Dryer, Microwave, Refrigerator, Stove, Washer, Microwave Built-in, Hood Fan, Window Coverings, Garage Door Opener |
| BasementType | None |
| ConstructedDate | 2007 |
| ConstructionMaterial | Concrete Block, Concrete Walls, Wood Frame |
| ConstructionStyleAttachment | Attached |
| CoolingType | Central Air Conditioning |
| ExteriorFinish | Brick, Concrete, Wood, Steel |
| FireProtection | Smoke Detectors, Security System |
| HeatingType | Forced Air |
| StoriesTotal | 1 |
| SizeInterior | 1010 Sqft |
| Type | Apartment |
| UtilityWater | Municipal Water |
Parking
| Underground | |
| Covered | |
| Visitor Parking |
Land
| Acreage | No |
| LandAmenities | Airport, Golf Nearby, Hospital, Park, Place Of Worship, Schools, Shopping |
| LandscapeFeatures | Landscaped |
| Sewer | Municipal Sewage System |
| SizeTotalText | Under 1/2 Acre |
| ZoningDescription | N/a |
Rooms
| Level | Type | Length | Width | Dimensions |
|---|---|---|---|---|
| Main Level | 4pc Bathroom | 5'9'' x 8'5'' | ||
| Main Level | Primary Bedroom | 18'3'' x 9'6'' | ||
| Main Level | Kitchen | 11'3'' x 9'1'' | ||
| Main Level | Dining Room | 6'1'' x 11'6'' | ||
| Main Level | Living Room | 12'0'' x 10'10'' | ||
| Main Level | Bedroom | 12'10'' x 8'3'' | ||
| Main Level | 3pc Bathroom | 8'10'' x 5'1'' | ||
| Main Level | Den | 10'1'' x 9'2'' | ||
| Main Level | Foyer | Measurements not available |
Utilities
| Cable | Available |
| Electricity | Available |
| Natural Gas | Available |
| Telephone | Available |
https://www.realtor.ca/real-estate/28010350/400-romeo-street-n-unit-113-stratford
Interested?
Contact us for more information
Joseph Halleran
Salesperson
99 Northfield Drive East Unit 202
Waterloo, Ontario N2K 3P9
Jason O'keefe
Salesperson
1440 King St N
St Jacobs, Ontario N0B 2N0




















