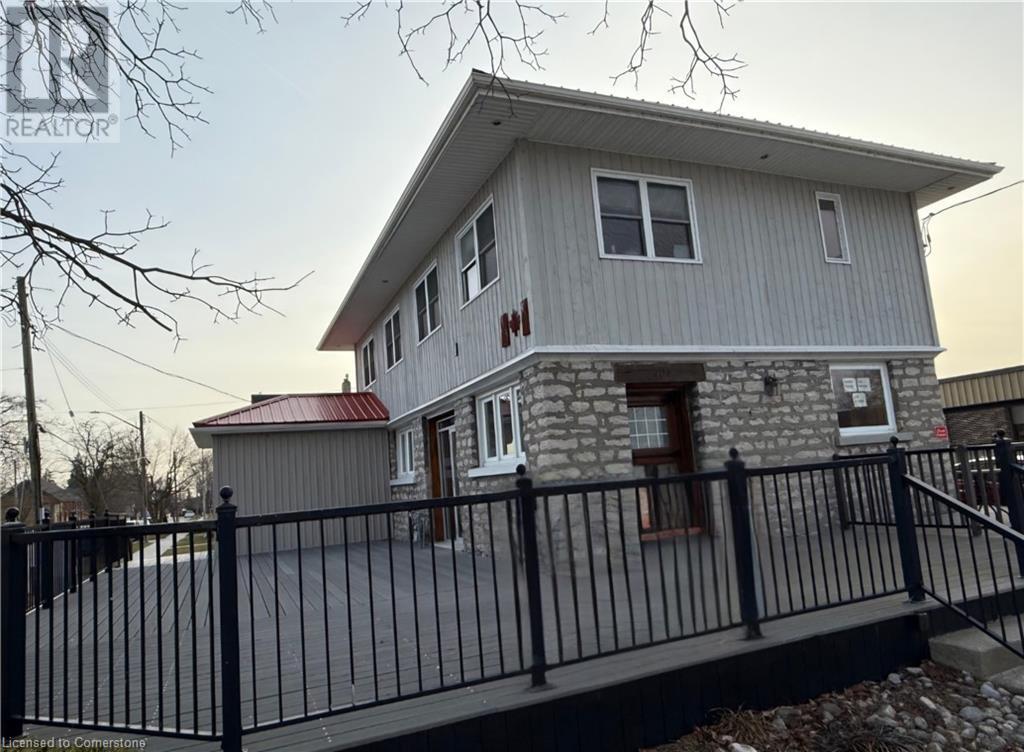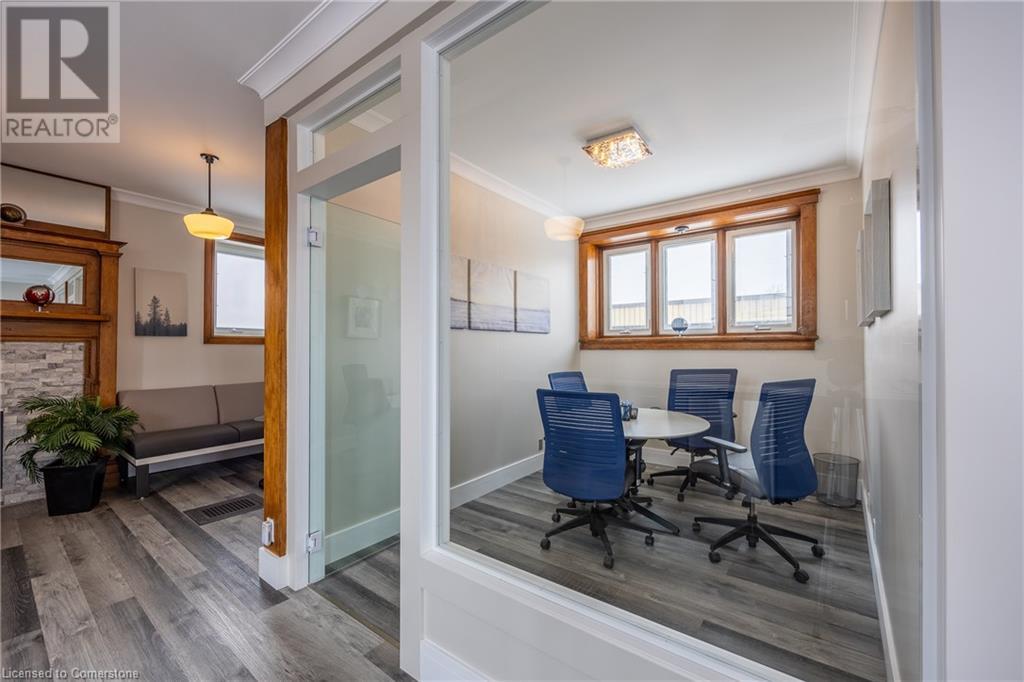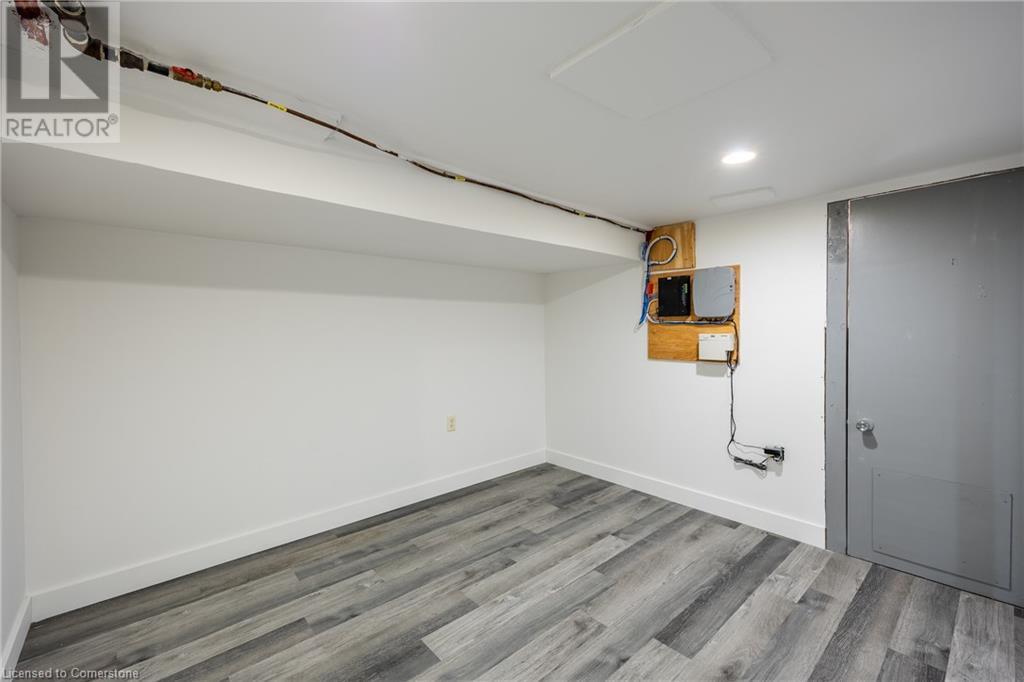401 Main Street Port Dover, Ontario N0A 1N0
$899,900
Prime Commercial Property in Port Dover versatile Space! Live upstairs and lease the main floor. This professional office building in the heart of Port Dover, offers unparalleled visibility in a high-traffic area with exposure on two streets. Its prime location makes it an ideal opportunity for businesses looking to maximize accessibility and brand presence. The property features a spacious studio apartment, perfect for owner-occupancy or rental income, and a huge outdoor composite deck that provides a great space for meetings, breaks, or entertaining. With eight dedicated parking spaces, convenience is guaranteed for both staff and clients—an asset rarely found in such a sought-after location. With its versatile layout, excellent amenities, and unbeatable positioning, this property is ready to take your business to the next level. Don’t miss out on this incredible opportunity—check out the virtual tour & schedule a viewing today! (id:61445)
Open House
This property has open houses!
1:00 pm
Ends at:3:00 pm
Property Details
| MLS® Number | 40704481 |
| Property Type | Single Family |
| AmenitiesNearBy | Golf Nearby, Marina, Place Of Worship, Public Transit |
| CommunityFeatures | High Traffic Area |
| EquipmentType | Furnace, Other, Water Heater |
| Features | Corner Site |
| ParkingSpaceTotal | 8 |
| RentalEquipmentType | Furnace, Other, Water Heater |
Building
| BathroomTotal | 2 |
| BedroomsAboveGround | 1 |
| BedroomsTotal | 1 |
| ArchitecturalStyle | 2 Level |
| BasementDevelopment | Partially Finished |
| BasementType | Full (partially Finished) |
| ConstructionMaterial | Wood Frame |
| ConstructionStyleAttachment | Detached |
| CoolingType | Central Air Conditioning |
| ExteriorFinish | Stone, Wood |
| FoundationType | Stone |
| HeatingFuel | Natural Gas |
| HeatingType | Forced Air |
| StoriesTotal | 2 |
| SizeInterior | 2015 Sqft |
| Type | House |
| UtilityWater | Municipal Water |
Land
| AccessType | Road Access |
| Acreage | No |
| LandAmenities | Golf Nearby, Marina, Place Of Worship, Public Transit |
| Sewer | Municipal Sewage System |
| SizeDepth | 72 Ft |
| SizeFrontage | 66 Ft |
| SizeTotalText | Under 1/2 Acre |
| ZoningDescription | Cbd |
Rooms
| Level | Type | Length | Width | Dimensions |
|---|---|---|---|---|
| Second Level | 3pc Bathroom | Measurements not available | ||
| Second Level | Bedroom | 22'11'' x 9'9'' | ||
| Second Level | Living Room | 13'0'' x 17'1'' | ||
| Second Level | Dining Room | 10'0'' x 17'2'' | ||
| Second Level | Kitchen | 17'10'' x 10'9'' | ||
| Main Level | Kitchen | 35'5'' x 15'11'' | ||
| Main Level | 3pc Bathroom | 8'10'' x 5'10'' | ||
| Main Level | Other | 10'2'' x 14'3'' | ||
| Main Level | Other | 10'2'' x 7'10'' | ||
| Main Level | Office | 13'1'' x 10'2'' |
Utilities
| Electricity | Available |
https://www.realtor.ca/real-estate/27996147/401-main-street-port-dover
Interested?
Contact us for more information
Rod Fess
Salesperson
103 Queensway East
Simcoe, Ontario N3Y 4M5
Darryl Swarts
Broker of Record
231 Main Street
Port Dover, Ontario N0A 1N0





































