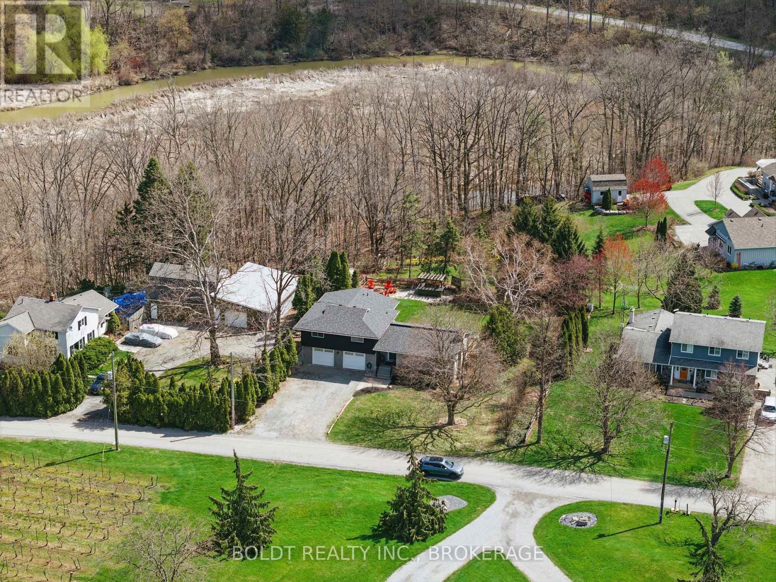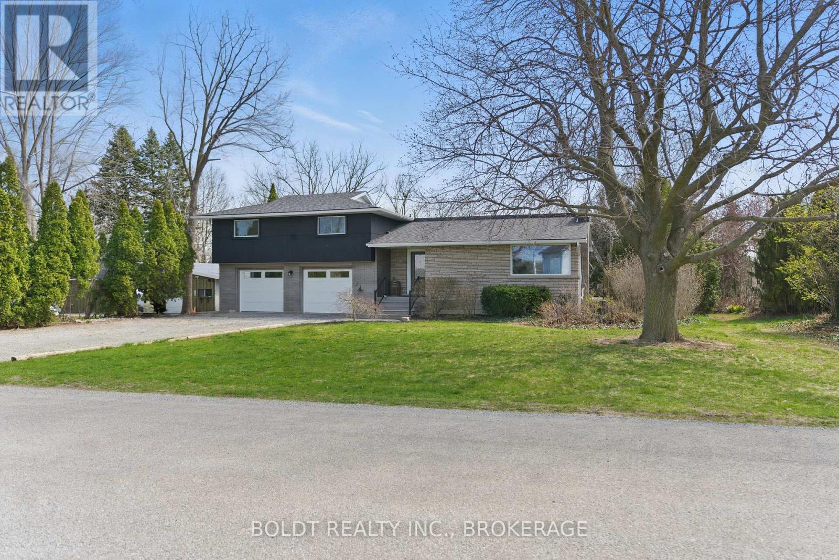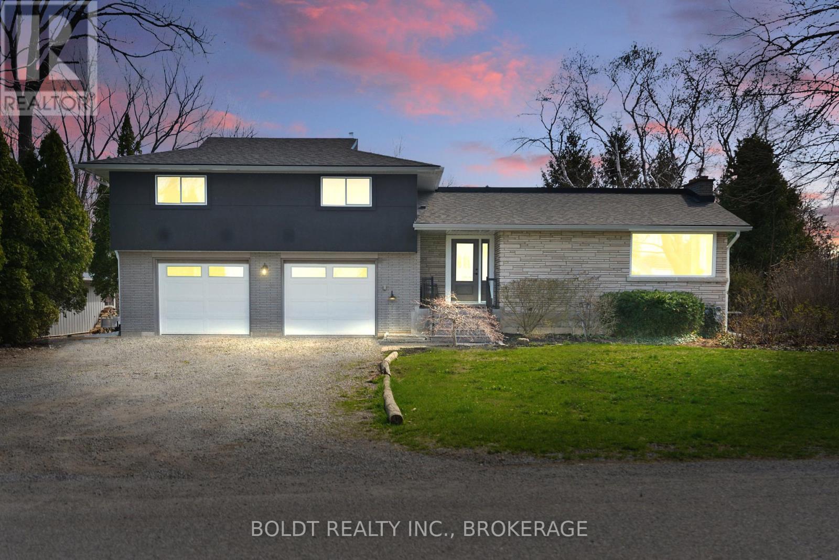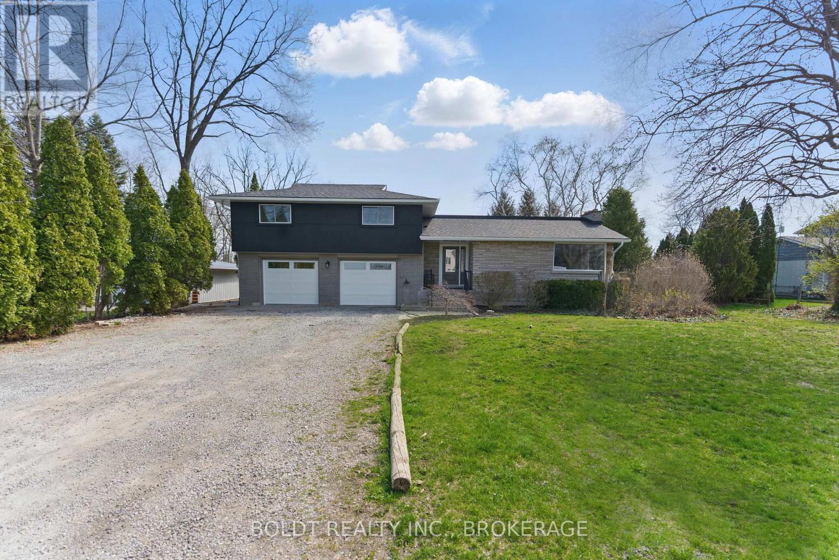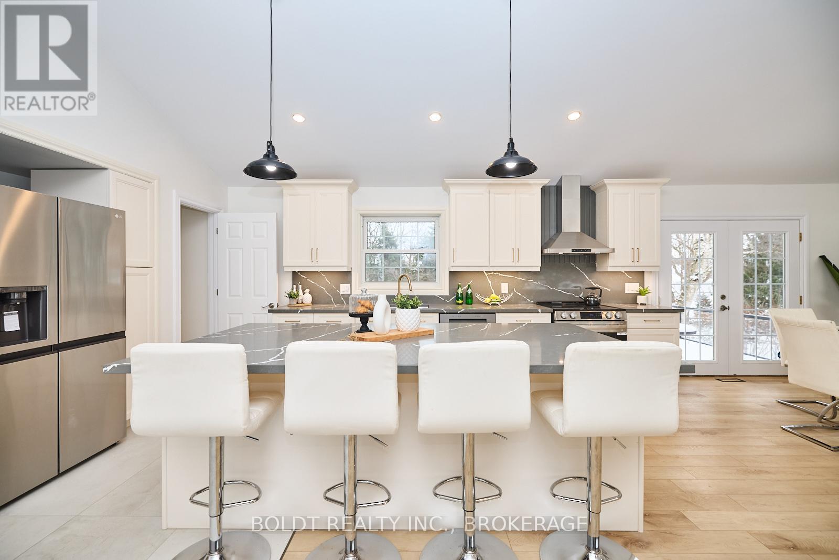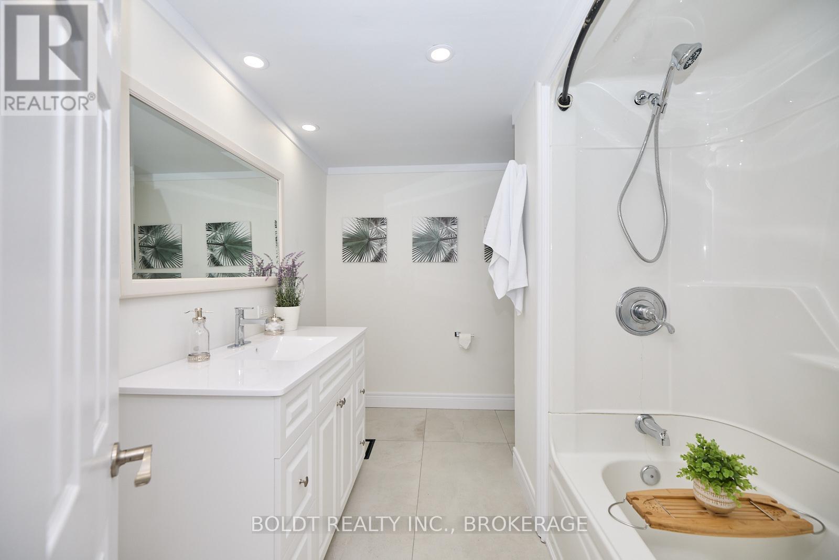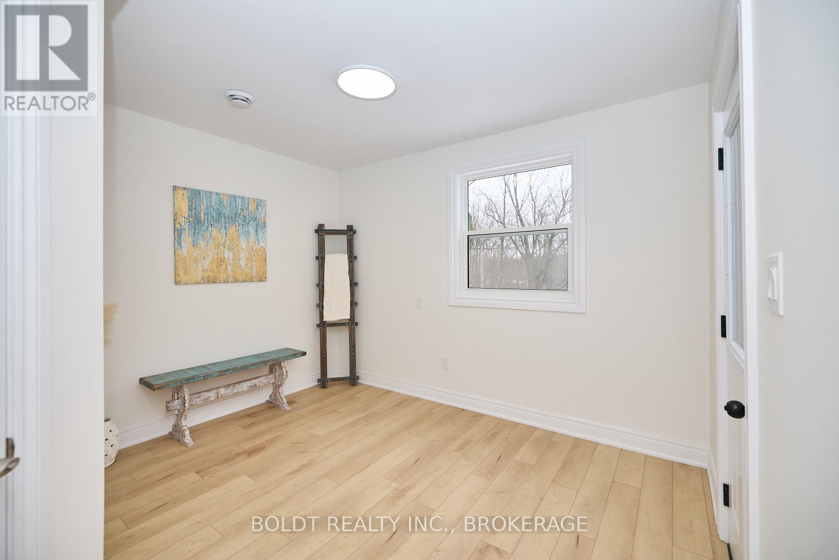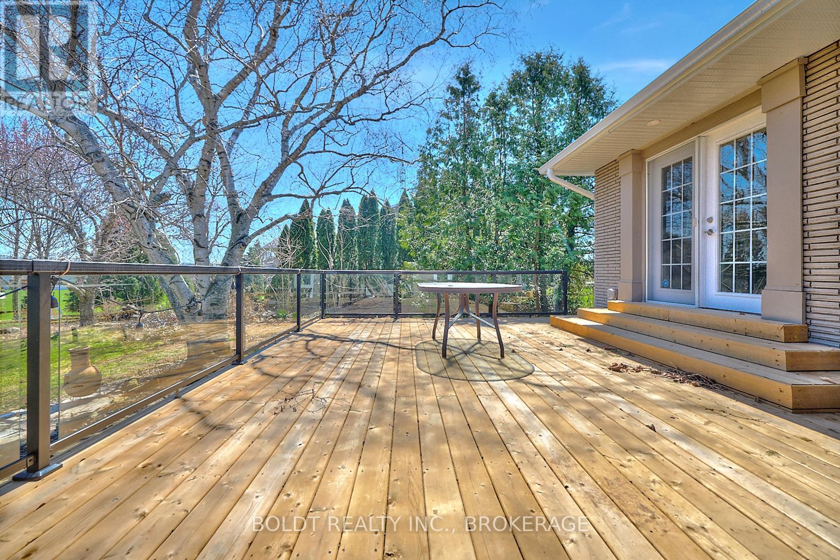4127 Ninth Street Lincoln, Ontario L2R 6P9
$1,169,000
4127 Ninth Street, Lincoln. Experience peaceful living on this quiet vineyard-lined road in the heart of Niagara's wine country. Backing onto a picturesque ravine with no rear neighbours, this beautifully updated, 4 level side split is a serene retreat, surrounded by mature trees and nature.Set on a 100 x 138 ft lot, the backyard features flagstone patios, a pergola, many large gardens, and a raised deck with glass railings, perfect for relaxing or entertaining. Inside, the thoughtfully designed layout includes 3 spacious bedrooms and 2.5 bathrooms. The oversized 400+ sf primary suite is a real show stopper, offering iconic views, two walk-in closets and a custom ensuite bathroom retreat. The fully open concept main floor is completely upgraded throughout. Including a custom kitchen with all-wood cabinets, quartz countertops, and brand-new stainless steel appliances. French doors lead to the backyard, enhancing the indoor-outdoor connection. The fully finished basement adds valuable living space with a large recreation room, bonus office/studio space, and a 3-car insulated garage complete with truss-core siding and a mechanics pit for car enthusiasts.Located just minutes from award-winning 13th Street Winery, Stonewall Estates, and several other top Niagara wineries, farmers markets, and trails. This home offers the ideal blend of seclusion, sophistication, and convenience.A rare opportunity to own a private escape in a prime wine country location. (id:61445)
Property Details
| MLS® Number | X12100362 |
| Property Type | Single Family |
| Community Name | 980 - Lincoln-Jordan/Vineland |
| AmenitiesNearBy | Place Of Worship, Hospital |
| Features | Wooded Area, Ravine, Dry, Carpet Free, Sump Pump |
| ParkingSpaceTotal | 9 |
| Structure | Patio(s) |
Building
| BathroomTotal | 3 |
| BedroomsAboveGround | 3 |
| BedroomsTotal | 3 |
| Age | 51 To 99 Years |
| Appliances | Hot Tub, Garage Door Opener Remote(s), Oven - Built-in, Dishwasher, Dryer, Stove, Washer, Refrigerator |
| BasementDevelopment | Finished |
| BasementType | Full (finished) |
| ConstructionStyleAttachment | Detached |
| ConstructionStyleSplitLevel | Sidesplit |
| CoolingType | Central Air Conditioning |
| ExteriorFinish | Brick, Stucco |
| FireplacePresent | Yes |
| FireplaceTotal | 1 |
| FireplaceType | Woodstove |
| FoundationType | Block |
| HalfBathTotal | 1 |
| HeatingFuel | Natural Gas |
| HeatingType | Forced Air |
| SizeInterior | 1500 - 2000 Sqft |
| Type | House |
| UtilityWater | Cistern |
Parking
| Attached Garage | |
| Garage |
Land
| Acreage | No |
| LandAmenities | Place Of Worship, Hospital |
| LandscapeFeatures | Landscaped |
| Sewer | Septic System |
| SizeDepth | 138 Ft |
| SizeFrontage | 100 Ft |
| SizeIrregular | 100 X 138 Ft |
| SizeTotalText | 100 X 138 Ft |
| ZoningDescription | Rul |
Rooms
| Level | Type | Length | Width | Dimensions |
|---|---|---|---|---|
| Second Level | Primary Bedroom | 6 m | 5.8 m | 6 m x 5.8 m |
| Second Level | Bedroom 2 | 3.73 m | 3.02 m | 3.73 m x 3.02 m |
| Second Level | Bedroom 3 | 3.71 m | 3.02 m | 3.71 m x 3.02 m |
| Second Level | Bathroom | 3.02 m | 2.31 m | 3.02 m x 2.31 m |
| Basement | Recreational, Games Room | 8.48 m | 4.88 m | 8.48 m x 4.88 m |
| Main Level | Kitchen | 8.05 m | 3.02 m | 8.05 m x 3.02 m |
| Main Level | Living Room | 4.88 m | 3.78 m | 4.88 m x 3.78 m |
| Main Level | Bathroom | Measurements not available | ||
| Main Level | Office | 3.48 m | 2.64 m | 3.48 m x 2.64 m |
Interested?
Contact us for more information
Lisa Seto
Broker
211 Scott Street
St. Catharines, Ontario L2N 1H5
Bryony Hawthorn
Broker
211 Scott Street
St. Catharines, Ontario L2N 1H5

