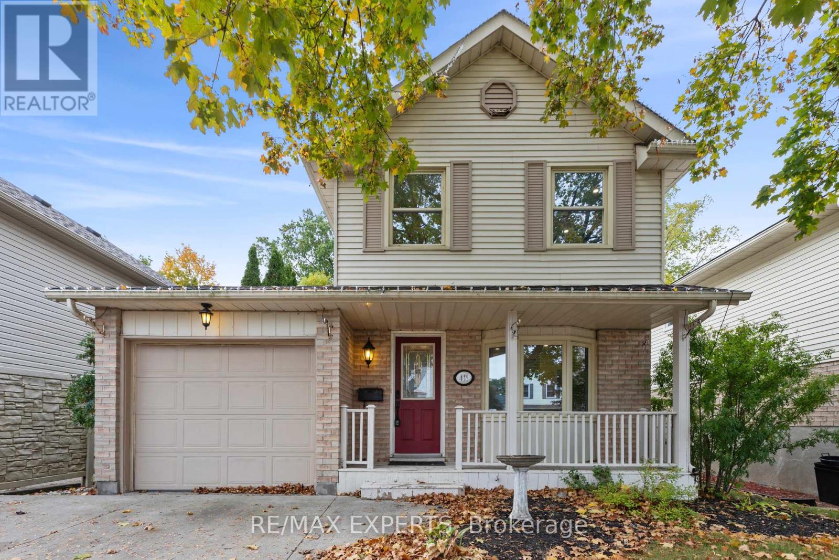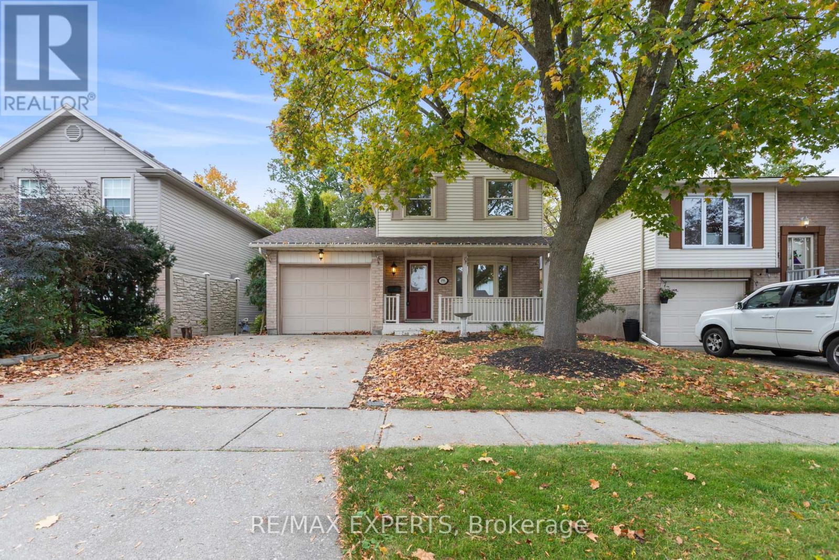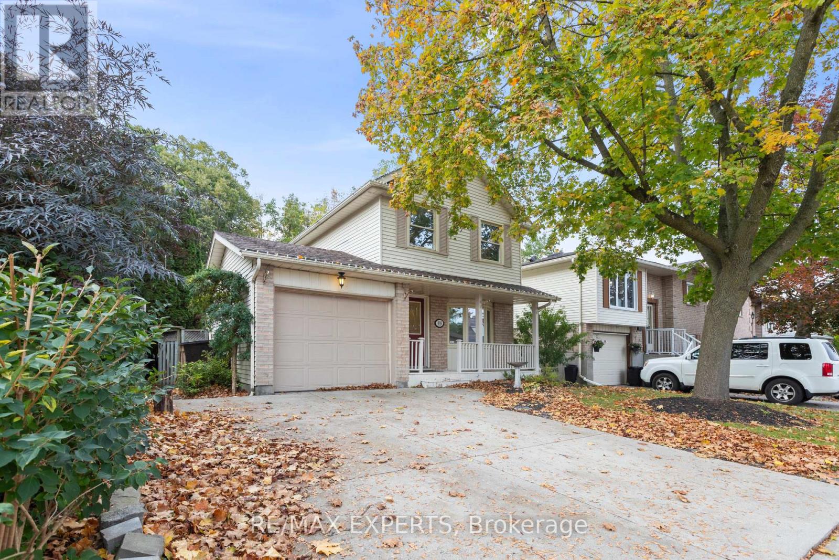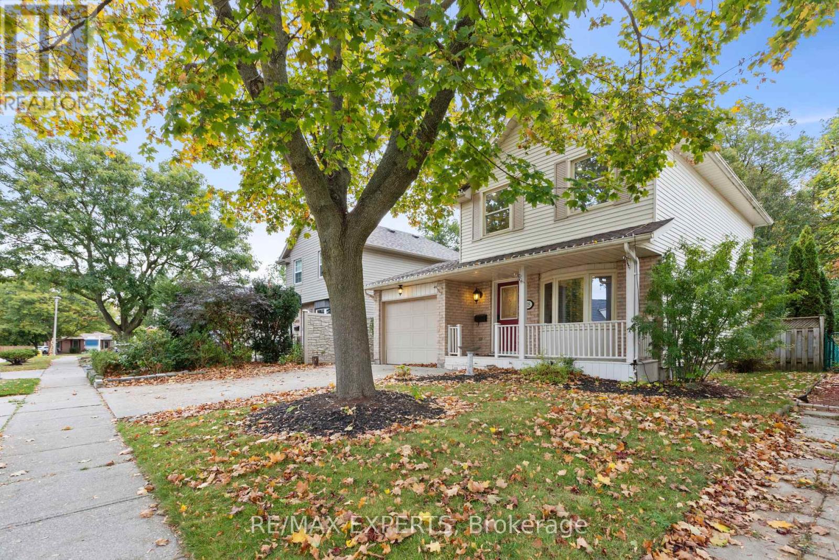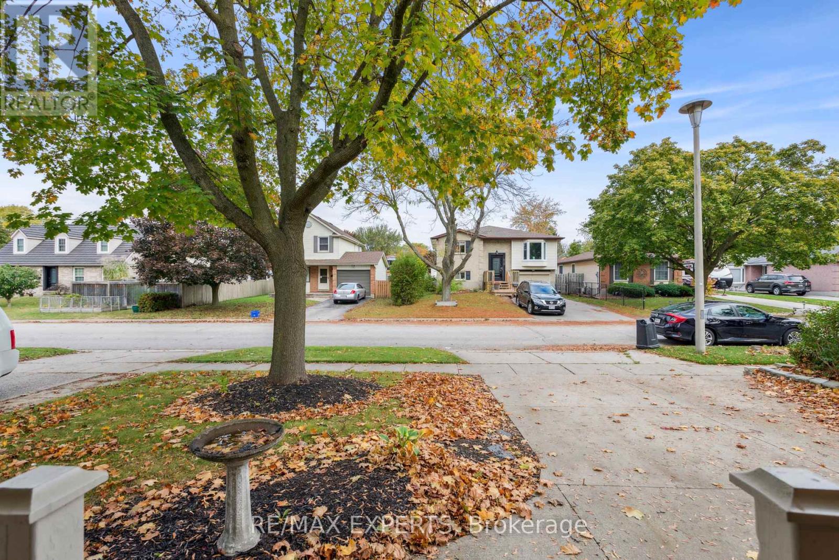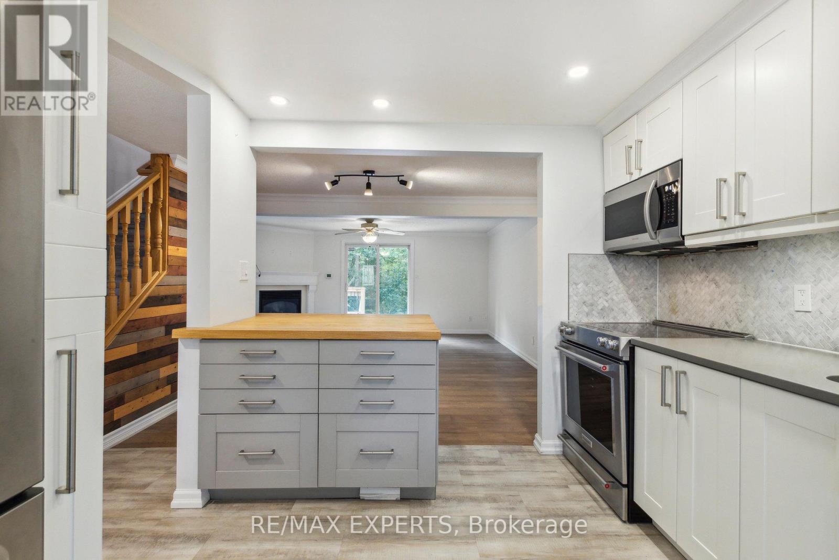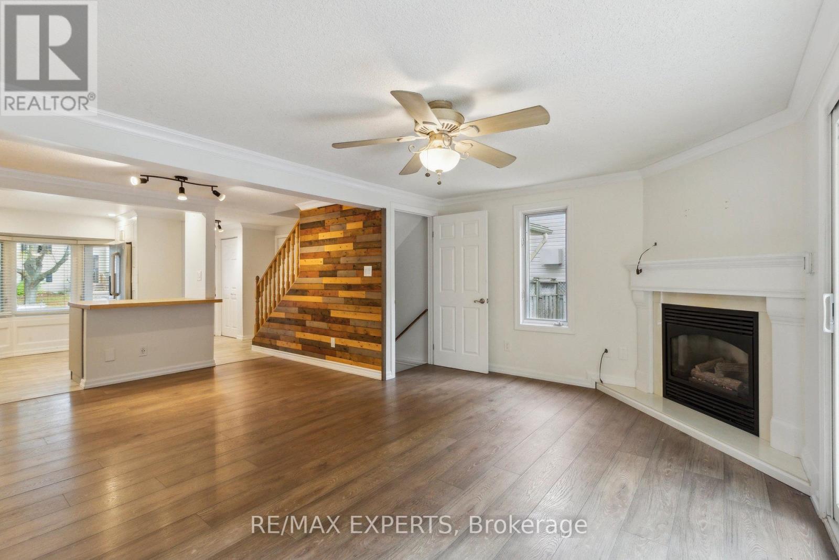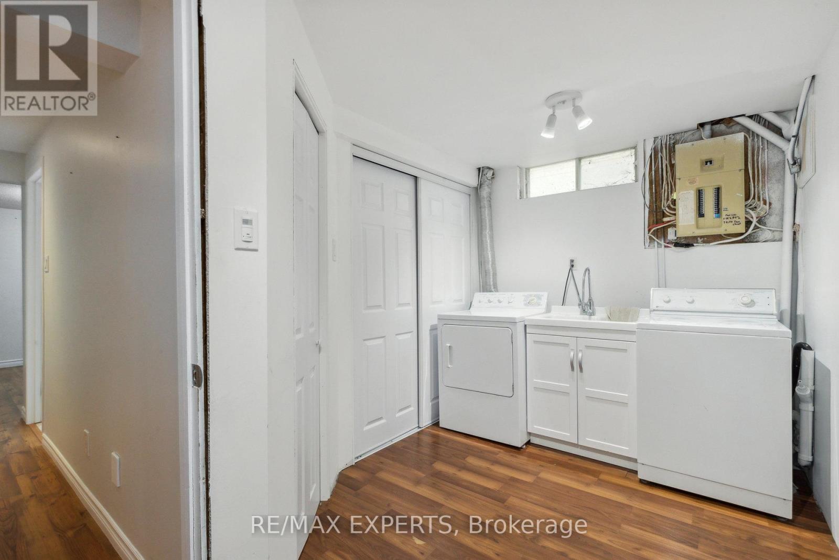418 Woods Lane Cambridge, Ontario N3H 5J4
$779,900
This beautifully updated home has been thoughtfully renovated over the past six years and is truly move-in ready. The open-concept main floor features new kitchen appliances, updated flooring, fresh paint, and modern trim throughout.Upstairs, the bathroom has been completely refreshed with new tiling, a sleek shower, and a stylish vanity. The spacious primary bedroom overlooks a serene, landscaped backyard that backs onto a peaceful forested areayour own private retreat.An added bonus: the newly insulated attic helps keep utility costs low year-round.Step outside to an entertainers dream deck, complete with space for an outdoor living set, kitchen area, and hot tubideal for hosting or relaxing in style.Whether you're a first-time buyer or upgrading from a condo, this home is the perfect blend of comfort, style, and function. Just move in, unpack, and enjoy! (id:61445)
Property Details
| MLS® Number | X12064857 |
| Property Type | Single Family |
| ParkingSpaceTotal | 3 |
Building
| BathroomTotal | 2 |
| BedroomsAboveGround | 3 |
| BedroomsBelowGround | 1 |
| BedroomsTotal | 4 |
| Age | 31 To 50 Years |
| Appliances | Water Meter, Dishwasher, Dryer, Microwave, Stove, Washer, Refrigerator |
| BasementDevelopment | Finished |
| BasementType | N/a (finished) |
| ConstructionStyleAttachment | Detached |
| ExteriorFinish | Brick, Vinyl Siding |
| FireplacePresent | Yes |
| FoundationType | Concrete |
| HeatingFuel | Natural Gas |
| HeatingType | Baseboard Heaters |
| StoriesTotal | 2 |
| SizeInterior | 700 - 1100 Sqft |
| Type | House |
| UtilityWater | Municipal Water |
Parking
| Attached Garage | |
| Garage |
Land
| Acreage | No |
| Sewer | Sanitary Sewer |
| SizeDepth | 101 Ft |
| SizeFrontage | 40 Ft |
| SizeIrregular | 40 X 101 Ft |
| SizeTotalText | 40 X 101 Ft|under 1/2 Acre |
| ZoningDescription | Res |
Rooms
| Level | Type | Length | Width | Dimensions |
|---|---|---|---|---|
| Second Level | Bathroom | 1.4 m | 1.3 m | 1.4 m x 1.3 m |
| Second Level | Bedroom | 2.44 m | 3.43 m | 2.44 m x 3.43 m |
| Second Level | Bedroom 2 | 2.46 m | 3.66 m | 2.46 m x 3.66 m |
| Second Level | Primary Bedroom | 3.38 m | 4.27 m | 3.38 m x 4.27 m |
| Basement | Recreational, Games Room | 4.75 m | 3.33 m | 4.75 m x 3.33 m |
| Basement | Other | 2.72 m | 3.51 m | 2.72 m x 3.51 m |
| Basement | Bathroom | 1.2 m | 1.1 m | 1.2 m x 1.1 m |
| Basement | Laundry Room | 3.84 m | 2.26 m | 3.84 m x 2.26 m |
| Main Level | Dining Room | 3.84 m | 2.24 m | 3.84 m x 2.24 m |
| Main Level | Kitchen | 3.15 m | 3.17 m | 3.15 m x 3.17 m |
| Main Level | Living Room | 4.98 m | 3.51 m | 4.98 m x 3.51 m |
https://www.realtor.ca/real-estate/28127246/418-woods-lane-cambridge
Interested?
Contact us for more information
Nagin Lodin
Salesperson
277 Cityview Blvd Unit: 16
Vaughan, Ontario L4H 5A4

