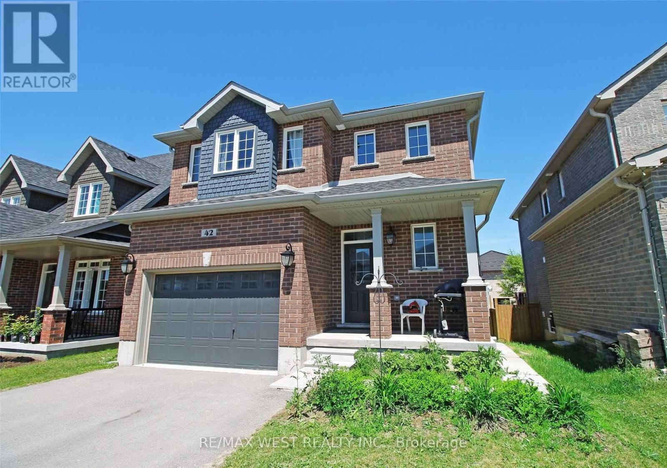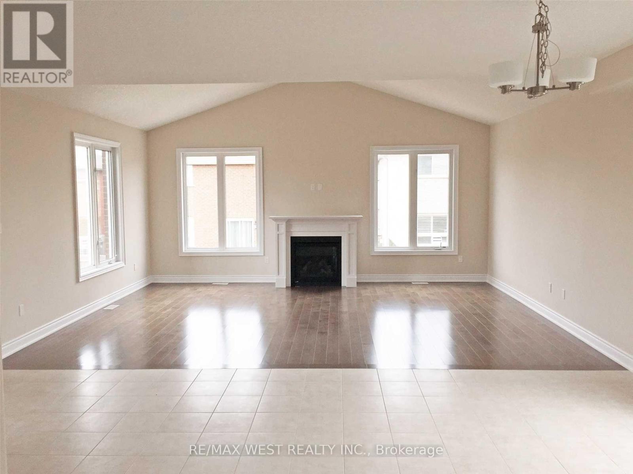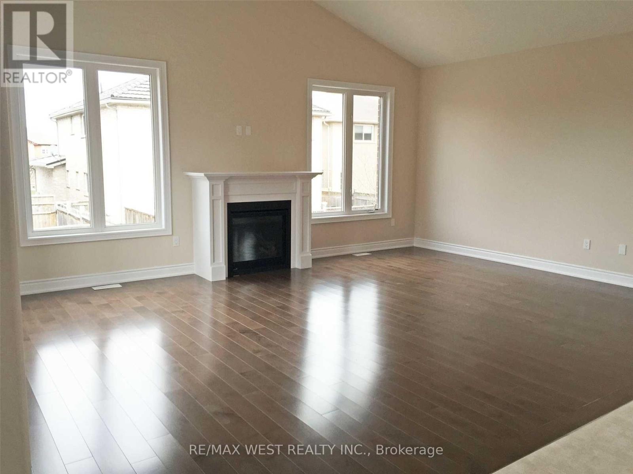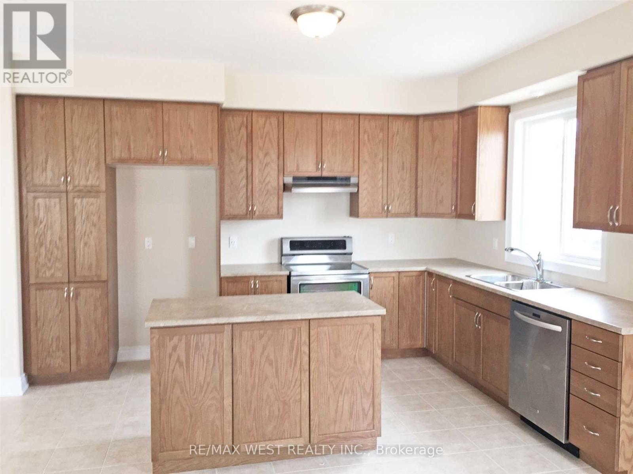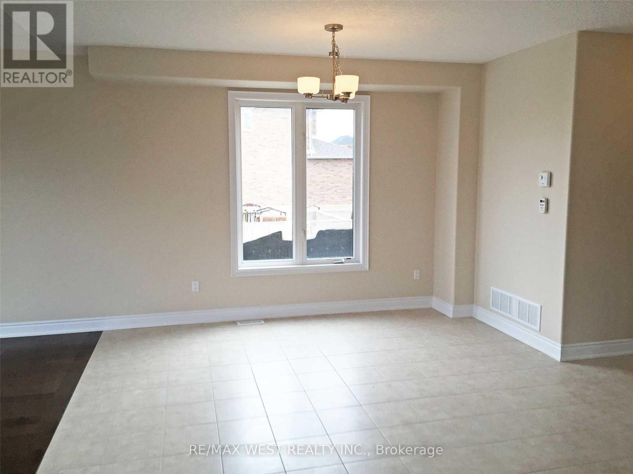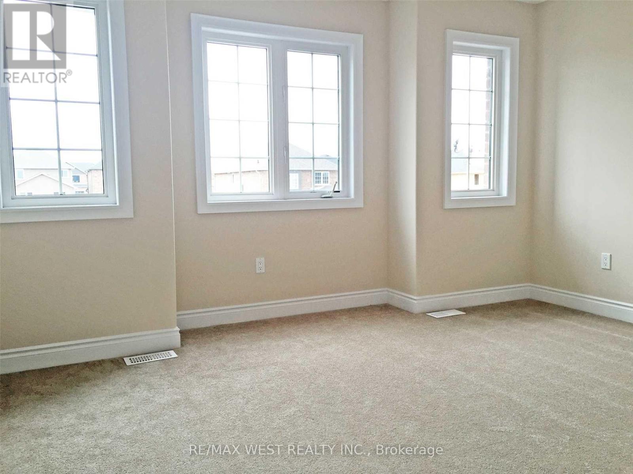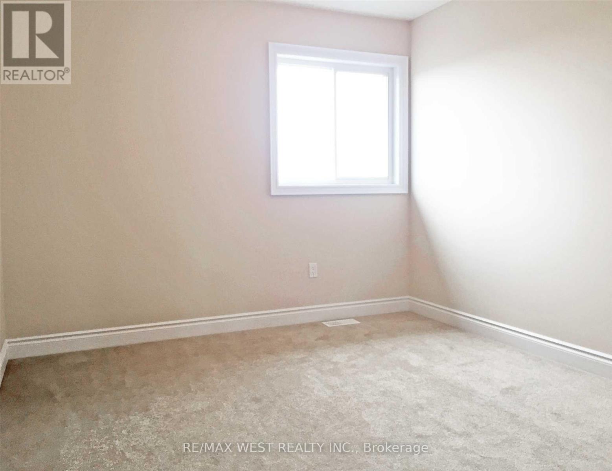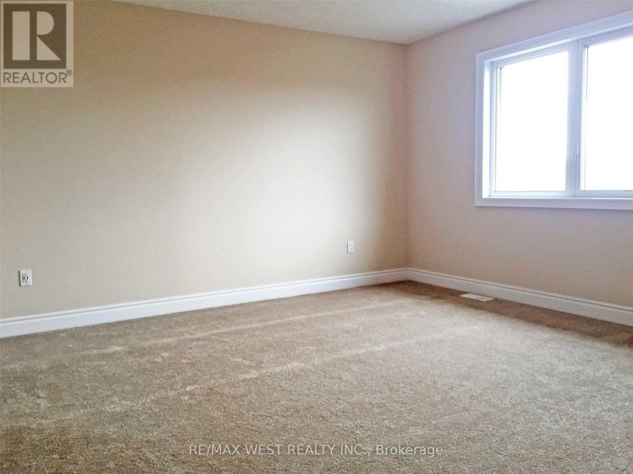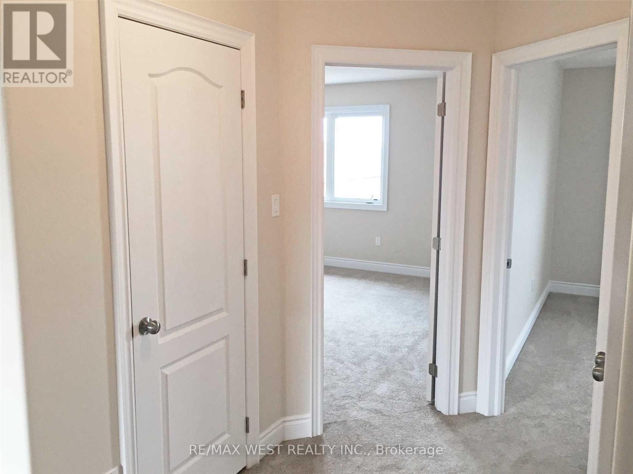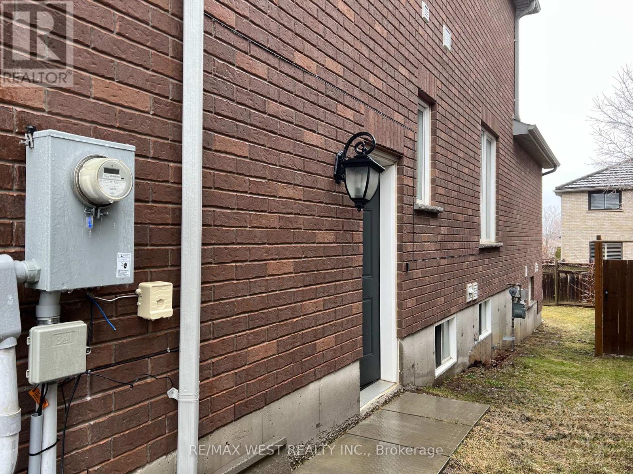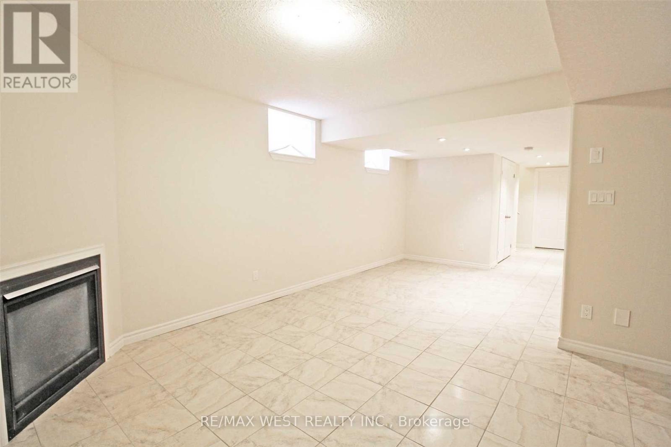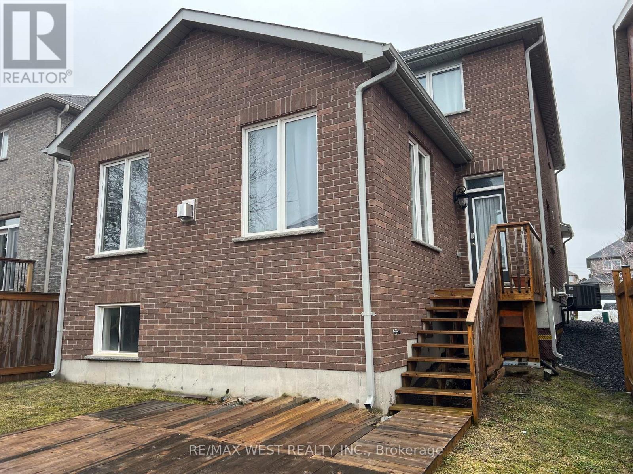42 Booth Lane Barrie, Ontario L4N 0S4
$869,900
This Home In Barrie's South End, a beautiful 4 Bdms, 4Baths Detached house, with a Separate Entrance to a high ceiling 1 Bdrm bsmt apartment ( Income Opportunities), Large Windows, Open Concept with Lots of Natural Light, Just few minutes from the GO Train Station, shopping mall, schools, parks, library and quick access to HWY 400, Family-Friendly neighborhood, single Car Garage but 4 Parking spots on driveway, High 9 ft. ceiling, Vaulted Ceiling In Family Room E/ Fireplace and W/O To the backyard, Hardwood floor Main Floor, No Sidewalk. (id:61445)
Property Details
| MLS® Number | S12051033 |
| Property Type | Single Family |
| Community Name | Painswick South |
| AmenitiesNearBy | Park, Schools |
| ParkingSpaceTotal | 5 |
Building
| BathroomTotal | 4 |
| BedroomsAboveGround | 3 |
| BedroomsBelowGround | 1 |
| BedroomsTotal | 4 |
| Age | 6 To 15 Years |
| Amenities | Fireplace(s) |
| Appliances | Water Heater, Dishwasher, Dryer, Stove, Washer, Refrigerator |
| BasementFeatures | Apartment In Basement, Separate Entrance |
| BasementType | N/a |
| ConstructionStyleAttachment | Detached |
| CoolingType | Central Air Conditioning |
| ExteriorFinish | Brick |
| FireplacePresent | Yes |
| FireplaceTotal | 2 |
| FlooringType | Hardwood, Tile, Carpeted |
| FoundationType | Unknown |
| HalfBathTotal | 1 |
| HeatingFuel | Natural Gas |
| HeatingType | Forced Air |
| StoriesTotal | 2 |
| SizeInterior | 1499.9875 - 1999.983 Sqft |
| Type | House |
| UtilityWater | Municipal Water |
Parking
| Garage |
Land
| Acreage | No |
| LandAmenities | Park, Schools |
| Sewer | Sanitary Sewer |
| SizeDepth | 103 Ft ,3 In |
| SizeFrontage | 35 Ft ,4 In |
| SizeIrregular | 35.4 X 103.3 Ft |
| SizeTotalText | 35.4 X 103.3 Ft |
Rooms
| Level | Type | Length | Width | Dimensions |
|---|---|---|---|---|
| Second Level | Primary Bedroom | 15.2 m | 13.6 m | 15.2 m x 13.6 m |
| Second Level | Bedroom 2 | 12.4 m | 10 m | 12.4 m x 10 m |
| Second Level | Bedroom 3 | 13 m | 10 m | 13 m x 10 m |
| Second Level | Bathroom | 2.44 m | 1.5 m | 2.44 m x 1.5 m |
| Basement | Kitchen | 14 m | 11.6 m | 14 m x 11.6 m |
| Basement | Foyer | 11.2 m | 4.2 m | 11.2 m x 4.2 m |
| Basement | Laundry Room | 3.3 m | 2.4 m | 3.3 m x 2.4 m |
| Basement | Living Room | 20.11 m | 9.1 m | 20.11 m x 9.1 m |
| Basement | Bedroom 4 | 14.1 m | 12.2 m | 14.1 m x 12.2 m |
| Main Level | Family Room | 20 m | 15 m | 20 m x 15 m |
| Main Level | Kitchen | 16 m | 14 m | 16 m x 14 m |
| Main Level | Eating Area | 13.3 m | 10 m | 13.3 m x 10 m |
| Main Level | Foyer | 17.4 m | 14.7 m | 17.4 m x 14.7 m |
https://www.realtor.ca/real-estate/28095451/42-booth-lane-barrie-painswick-south-painswick-south
Interested?
Contact us for more information
Milad Sharif Ahmadian
Broker
141 King Road Unit 11
Richmond Hill, Ontario L4E 3L7

