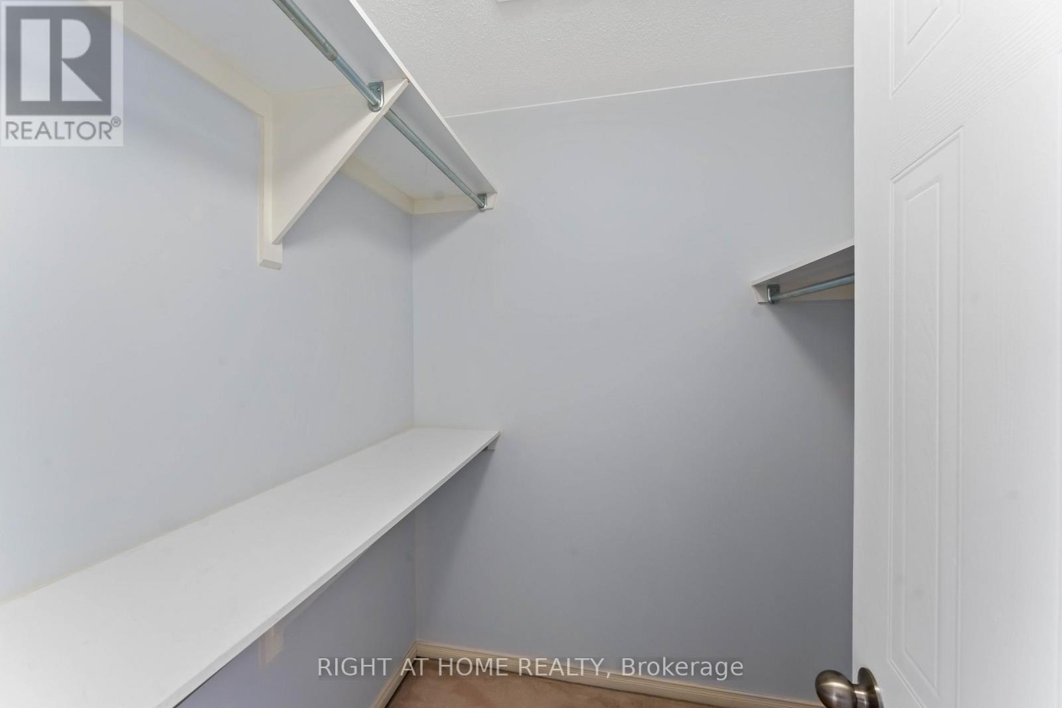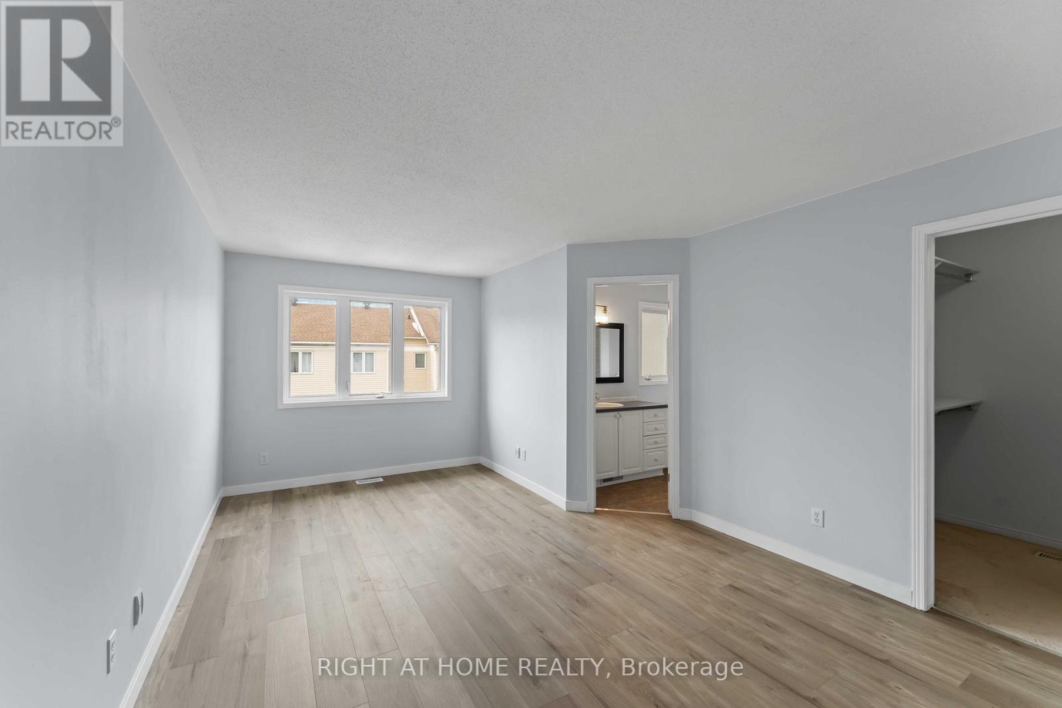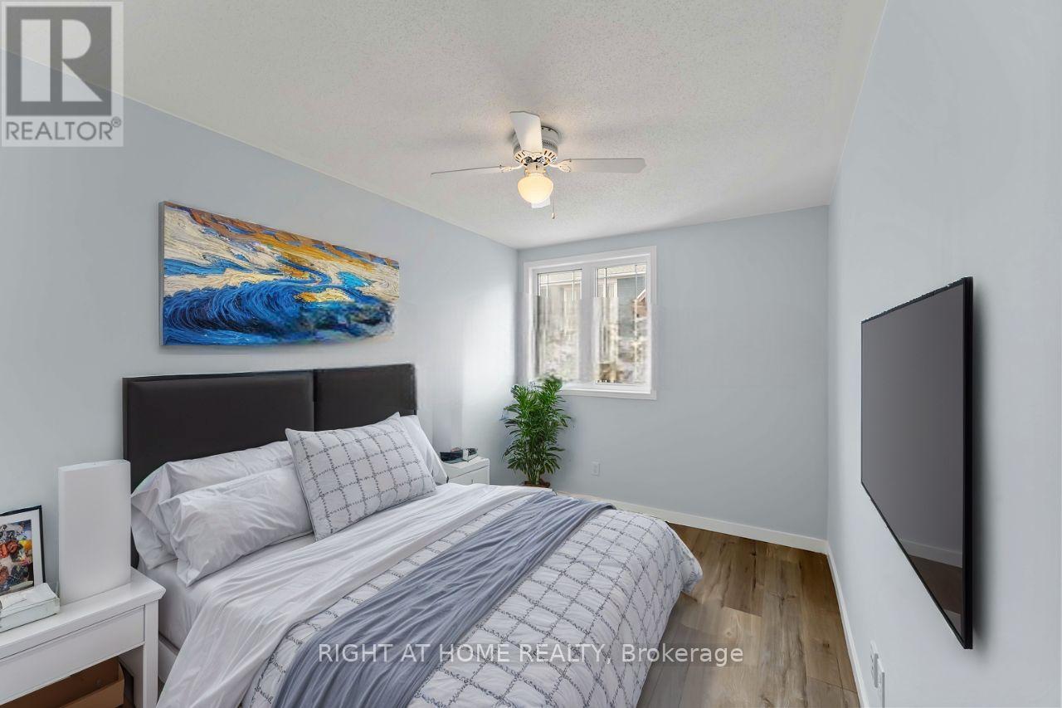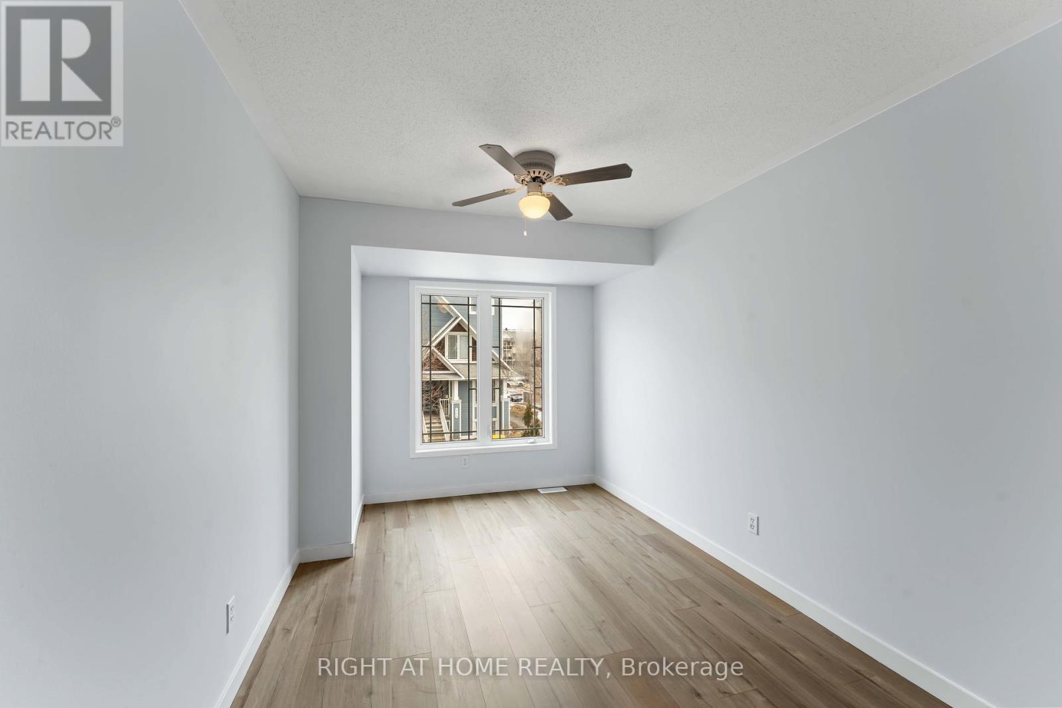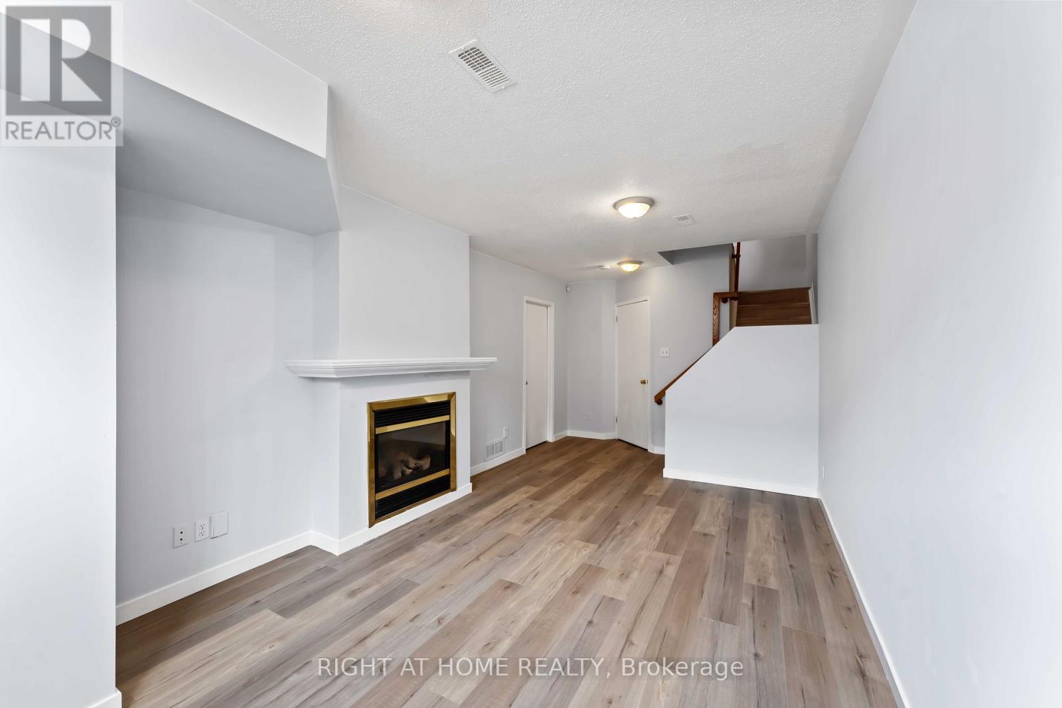421 Hillsboro Ottawa, Ontario K2M 3A7
$549,900Maintenance, Insurance
$119.28 Monthly
Maintenance, Insurance
$119.28 MonthlyMove-In Ready, freshly painted 3-bed, 3-bath townhome located in the highly desirable neighbourhood of Emerald Meadows. Nestled on a quiet crescent, this home offers a perfect blend of comfort, style, and convenience. Step inside to a spacious foyer with a garage inside entry, powder room, and a front closet. The main floor features an open-concept layout with rich hardwood flooring throughout the living and dining areas. The gourmet kitchen boasts an island, ample cabinetry, and a bright eating area. Upstairs, a spacious primary bedroom with a 3-piece en-suite and a large walk-in closet. Two additional well-sized bedrooms and a full family bath provide plenty of space for a growing family. The finished lower level offers a cozy family room with a gas fireplace, laundry room and plenty of storage space. Private backyard perfect for hosting BBQs or unwinding after a long day. Low monthly fees of just $119 cover private road maintenance, guest parking and snow removal. Located just minutes from parks, trails, top-rated schools, shopping, and all essential amenities, this home truly has it all. Don't miss your chance to own this beautiful home! (id:61445)
Property Details
| MLS® Number | X12141696 |
| Property Type | Single Family |
| Community Name | 9010 - Kanata - Emerald Meadows/Trailwest |
| CommunityFeatures | Pet Restrictions |
| ParkingSpaceTotal | 2 |
Building
| BathroomTotal | 3 |
| BedroomsAboveGround | 3 |
| BedroomsTotal | 3 |
| Age | 16 To 30 Years |
| Amenities | Fireplace(s) |
| Appliances | Water Heater, Dishwasher, Dryer, Stove, Washer, Refrigerator |
| BasementDevelopment | Finished |
| BasementType | Full (finished) |
| CoolingType | Central Air Conditioning |
| ExteriorFinish | Vinyl Siding |
| FireplacePresent | Yes |
| FireplaceTotal | 1 |
| HalfBathTotal | 1 |
| HeatingFuel | Natural Gas |
| HeatingType | Forced Air |
| StoriesTotal | 2 |
| SizeInterior | 1400 - 1599 Sqft |
| Type | Row / Townhouse |
Parking
| Attached Garage | |
| Garage |
Land
| Acreage | No |
Rooms
| Level | Type | Length | Width | Dimensions |
|---|---|---|---|---|
| Second Level | Primary Bedroom | 5.18 m | 3.37 m | 5.18 m x 3.37 m |
| Second Level | Bedroom 2 | 3.65 m | 2.43 m | 3.65 m x 2.43 m |
| Second Level | Bedroom 3 | 3.96 m | 2.46 m | 3.96 m x 2.46 m |
| Lower Level | Family Room | 5.18 m | 3.34 m | 5.18 m x 3.34 m |
| Main Level | Dining Room | 3.35 m | 3.04 m | 3.35 m x 3.04 m |
| Main Level | Living Room | 5.79 m | 3.35 m | 5.79 m x 3.35 m |
| Main Level | Kitchen | 3.04 m | 2.13 m | 3.04 m x 2.13 m |
Interested?
Contact us for more information
Jason Polonski
Salesperson
14 Chamberlain Ave Suite 101
Ottawa, Ontario K1S 1V9











