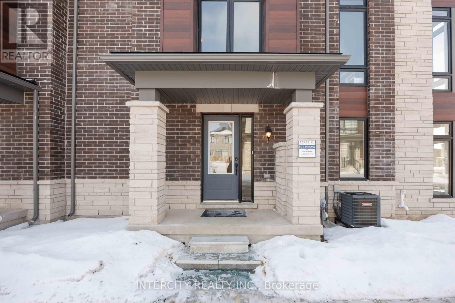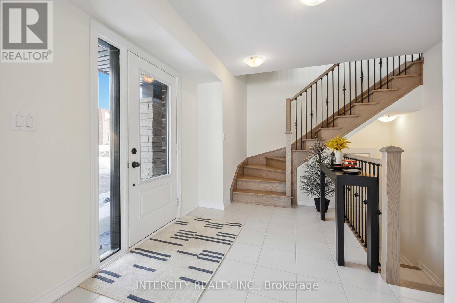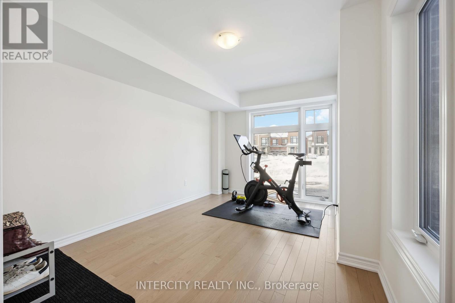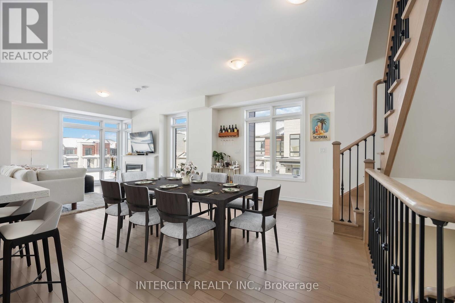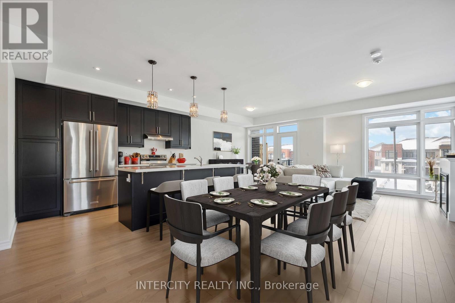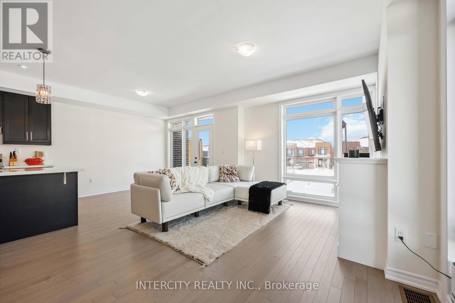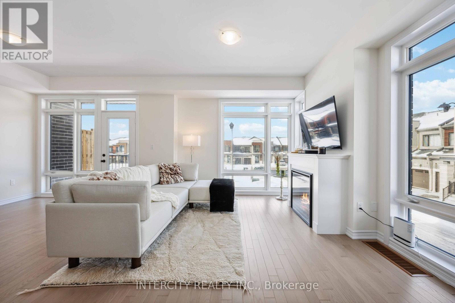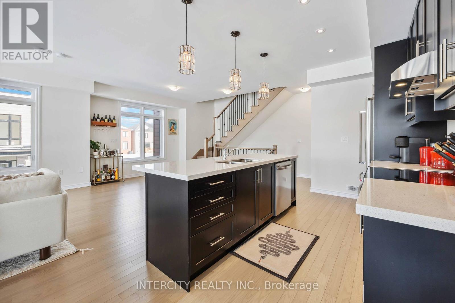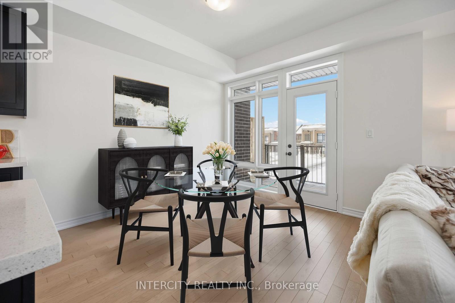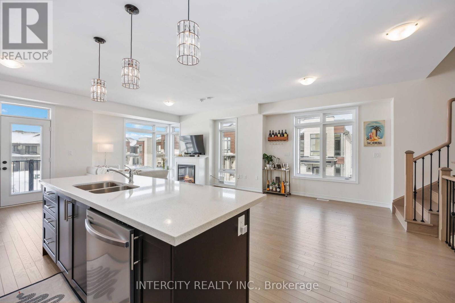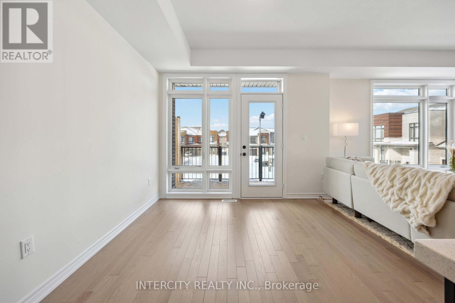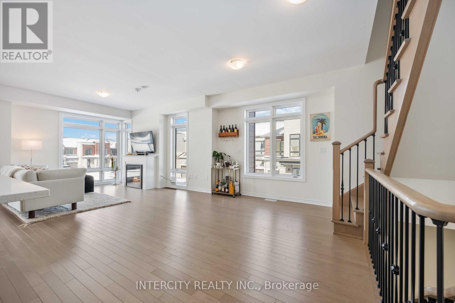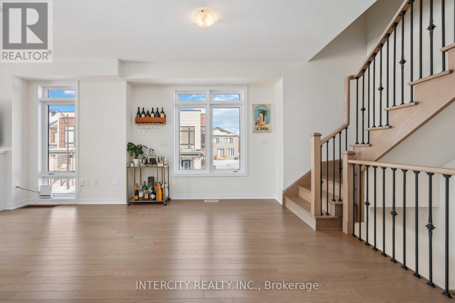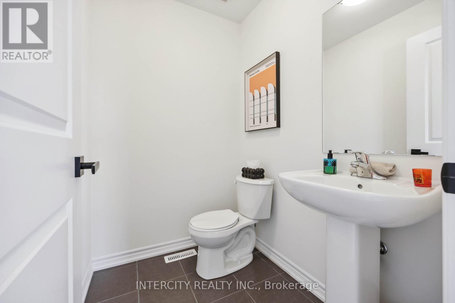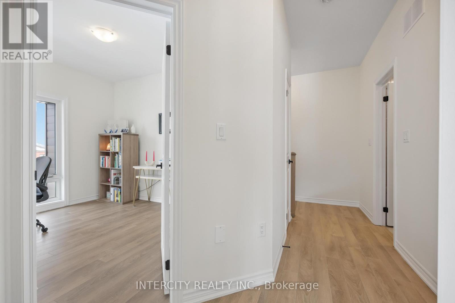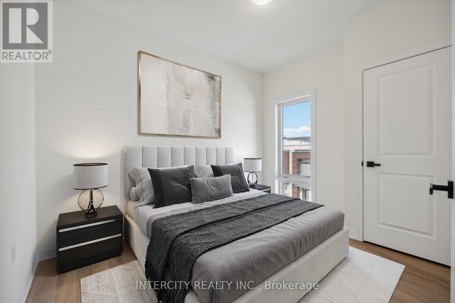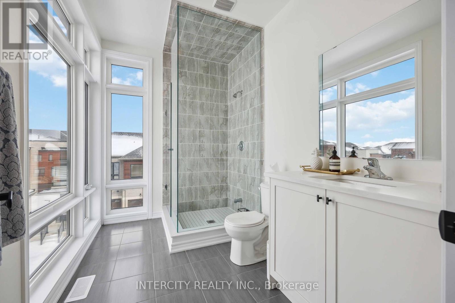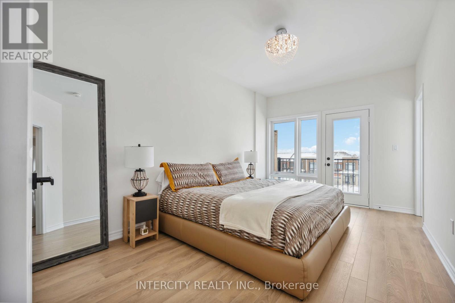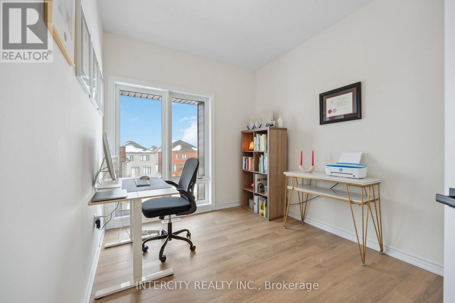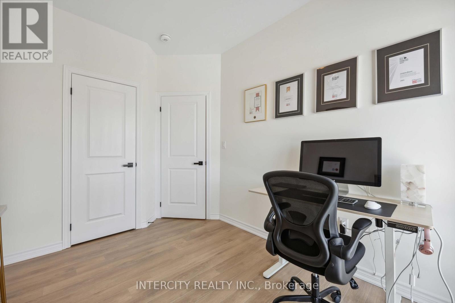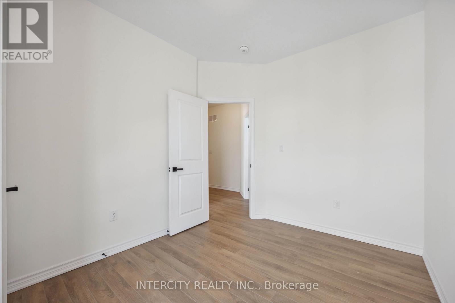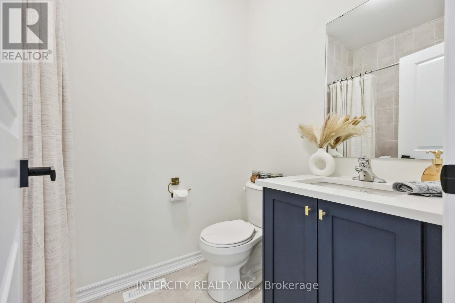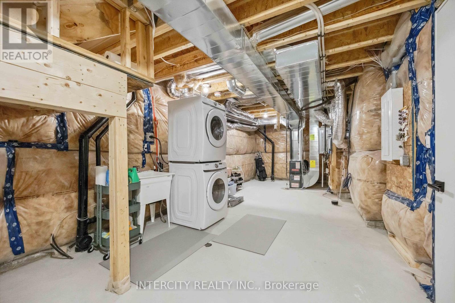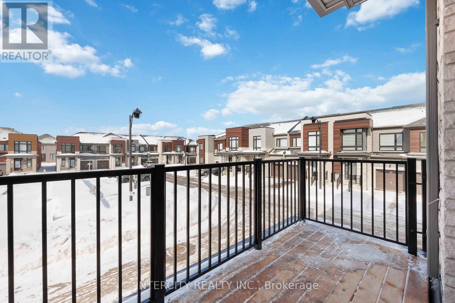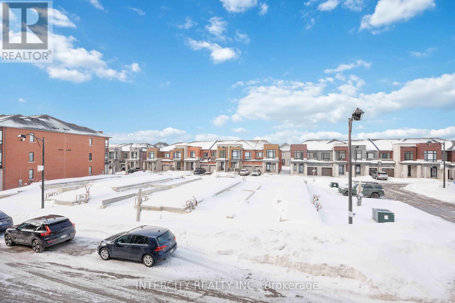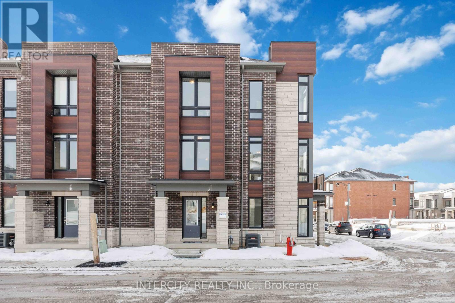43 Griffith Street Aurora, Ontario L4G 4A6
$1,299,000Maintenance, Parcel of Tied Land
$128.95 Monthly
Maintenance, Parcel of Tied Land
$128.95 Monthly*Brand new* End & Corner 3-Storey Townhome. Over $30,000 completed in upgrades. No carpet T/O, gas line installed on balcony, bathroom rough-in & cold cellar in basement, floor to ceiling windows for stunning natural light, upgraded wrought iron pickets & oak staircase, upgraded hardware T/O, soft close cabinetry and upgraded vanity/countertops T/O, nest thermostat, etc. Steps from prestigious Magna Golf Course. Centrally-located and well connected at Wellington Street East and Mavrinac Boulevard, Aurora Trails is minutes to phenomenal schools, parks, trails, golfing, shopping, Aurora GO Train, HWY 404 & superb dining. Enjoy this stunning and well appointed community to call home. (id:61445)
Property Details
| MLS® Number | N11996763 |
| Property Type | Single Family |
| Community Name | Bayview Northeast |
| AmenitiesNearBy | Hospital, Park, Public Transit |
| CommunityFeatures | Community Centre |
| Features | Flat Site, Conservation/green Belt, Carpet Free |
| ParkingSpaceTotal | 2 |
Building
| BathroomTotal | 3 |
| BedroomsAboveGround | 3 |
| BedroomsBelowGround | 1 |
| BedroomsTotal | 4 |
| Age | New Building |
| Amenities | Fireplace(s), Separate Heating Controls, Separate Electricity Meters |
| Appliances | Water Heater, All, Dishwasher, Dryer, Range, Washer, Refrigerator |
| BasementDevelopment | Unfinished |
| BasementType | N/a (unfinished) |
| ConstructionStyleAttachment | Attached |
| CoolingType | Central Air Conditioning, Air Exchanger, Ventilation System |
| ExteriorFinish | Brick, Stone |
| FireProtection | Smoke Detectors |
| FireplacePresent | Yes |
| FireplaceTotal | 1 |
| FlooringType | Hardwood, Laminate |
| FoundationType | Concrete |
| HalfBathTotal | 1 |
| HeatingFuel | Natural Gas |
| HeatingType | Forced Air |
| StoriesTotal | 3 |
| SizeInterior | 1999.983 - 2499.9795 Sqft |
| Type | Row / Townhouse |
| UtilityWater | Municipal Water |
Parking
| Garage | |
| Covered |
Land
| Acreage | No |
| LandAmenities | Hospital, Park, Public Transit |
| Sewer | Sanitary Sewer |
| SizeDepth | 43 Ft |
| SizeFrontage | 22 Ft |
| SizeIrregular | 22 X 43 Ft ; Corner Lot |
| SizeTotalText | 22 X 43 Ft ; Corner Lot|under 1/2 Acre |
Rooms
| Level | Type | Length | Width | Dimensions |
|---|---|---|---|---|
| Second Level | Living Room | 7.89 m | 3.5 m | 7.89 m x 3.5 m |
| Second Level | Kitchen | 2.16 m | 3.68 m | 2.16 m x 3.68 m |
| Second Level | Eating Area | 2.47 m | 3.35 m | 2.47 m x 3.35 m |
| Third Level | Primary Bedroom | 3.04 m | 4.87 m | 3.04 m x 4.87 m |
| Third Level | Bedroom 2 | 3.38 m | 2.47 m | 3.38 m x 2.47 m |
| Third Level | Bedroom 3 | 3.29 m | 2.47 m | 3.29 m x 2.47 m |
| Ground Level | Den | 4.08 m | 3.08 m | 4.08 m x 3.08 m |
https://www.realtor.ca/real-estate/27971734/43-griffith-street-aurora-bayview-northeast
Interested?
Contact us for more information
Jordana Raschella
Broker
3600 Langstaff Rd., Ste14
Vaughan, Ontario L4L 9E7


