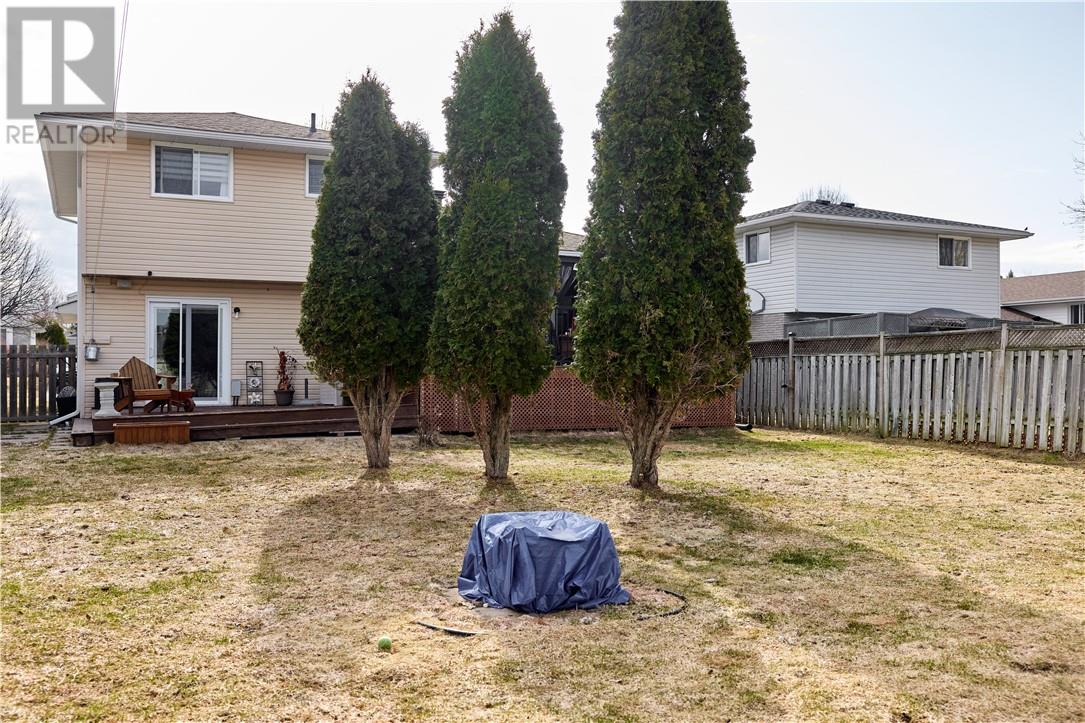4383 Marquis Court Hanmer, Ontario P3P 1X8
$649,900
Pride of ownership shines in this beautifully maintained home, nestled in a sought-after, family-oriented neighborhood. The curb appeal is enhanced by an interlock driveway and a well-manicured property featuring lush perennials and an inground sprinkler system, conveniently watered by a sand point. Step inside to a spacious entryway leading to a wide staircase. The main living area offers a warm and inviting kitchen with oak cabinets, stainless steel appliances, and a functional island — perfect for family gatherings. A nicely sized dining room with patio doors opens to a deck complete with a charming gazebo, overlooking a private backyard with a shed for extra storage. The living room is bright and airy, featuring hardwood floors and a large picture window. Upstairs, you’ll find three generously sized bedrooms, including a primary bedroom with double closets, and a main bathroom offering a double sink for added convenience. The lower main level features a cozy family room with a walkout to the backyard, an updated 3-piece bathroom, and easy access to outdoor living. An additional rec room and a fourth bedroom in the basement provide flexible space for a growing family or guests. With loads of storage throughout, a move-in ready layout, and a welcoming community feel, this home truly has it all! (id:61445)
Property Details
| MLS® Number | 2121988 |
| Property Type | Single Family |
| EquipmentType | Other |
| RentalEquipmentType | Other |
| Structure | Shed |
Building
| BathroomTotal | 2 |
| BedroomsTotal | 4 |
| ArchitecturalStyle | 3 Level |
| BasementType | Full |
| CoolingType | Central Air Conditioning |
| ExteriorFinish | Brick, Vinyl Siding |
| FlooringType | Hardwood, Laminate, Carpeted |
| FoundationType | Block |
| HeatingType | Forced Air |
| RoofMaterial | Asphalt Shingle |
| RoofStyle | Unknown |
| Type | House |
| UtilityWater | Sand Point, Municipal Water |
Parking
| Attached Garage |
Land
| Acreage | No |
| FenceType | Fenced Yard |
| Sewer | Municipal Sewage System |
| SizeTotalText | Under 1/2 Acre |
| ZoningDescription | R1-5, R2-2 |
Rooms
| Level | Type | Length | Width | Dimensions |
|---|---|---|---|---|
| Second Level | Living Room | 14.1 x 12.2 | ||
| Second Level | Dining Room | 14.1 x 8.9 | ||
| Second Level | Kitchen | 14.1 x 101.10 | ||
| Third Level | 5pc Ensuite Bath | 15.6 x 11.3 | ||
| Third Level | Bedroom | 10.5 x 9.1 | ||
| Third Level | Bedroom | 13.4 x 9.6 | ||
| Third Level | Primary Bedroom | 15.5 x 11.2 | ||
| Basement | Bedroom | 11.5 x 8.5 | ||
| Basement | Recreational, Games Room | 12.9 x 12.8 | ||
| Main Level | 3pc Bathroom | 7.3 x 5.6 | ||
| Main Level | Family Room | 26.9 x 12.6 | ||
| Main Level | Foyer | 12.1 x 2.5 |
https://www.realtor.ca/real-estate/28259425/4383-marquis-court-hanmer
Interested?
Contact us for more information
Cindy Delorme
Salesperson
1349 Lasalle Blvd Suite 208
Sudbury, Ontario P3A 1Z2



















































