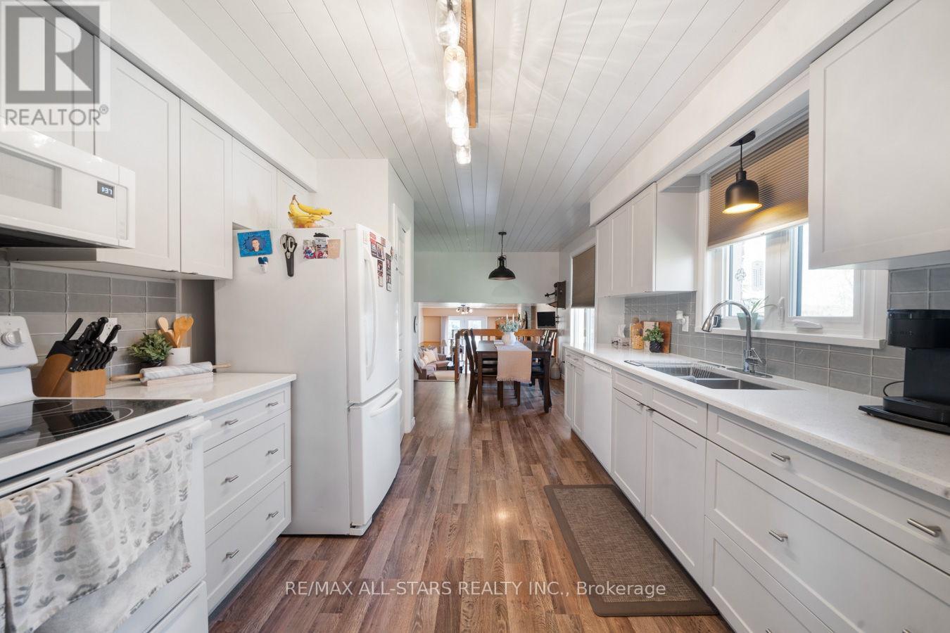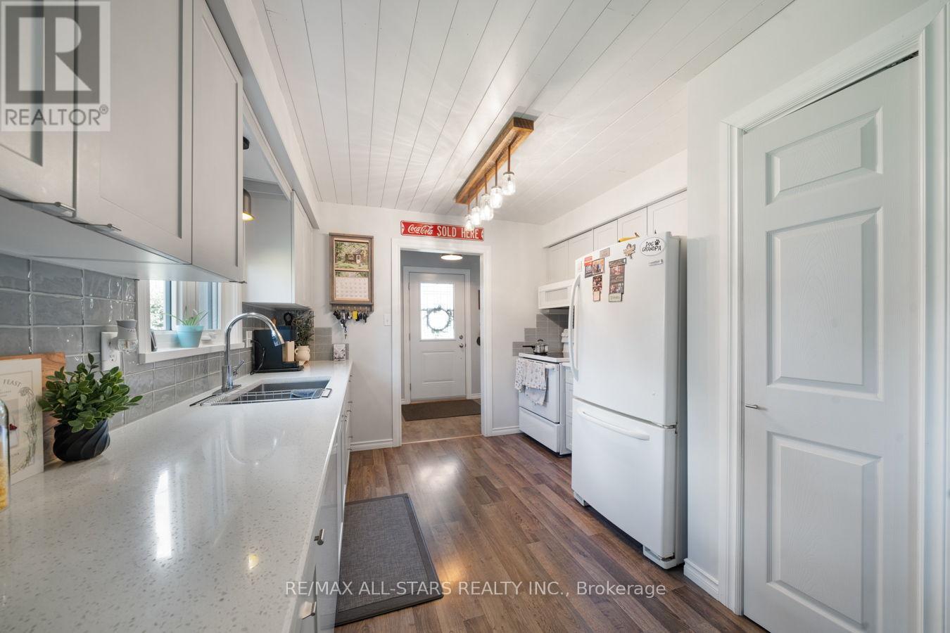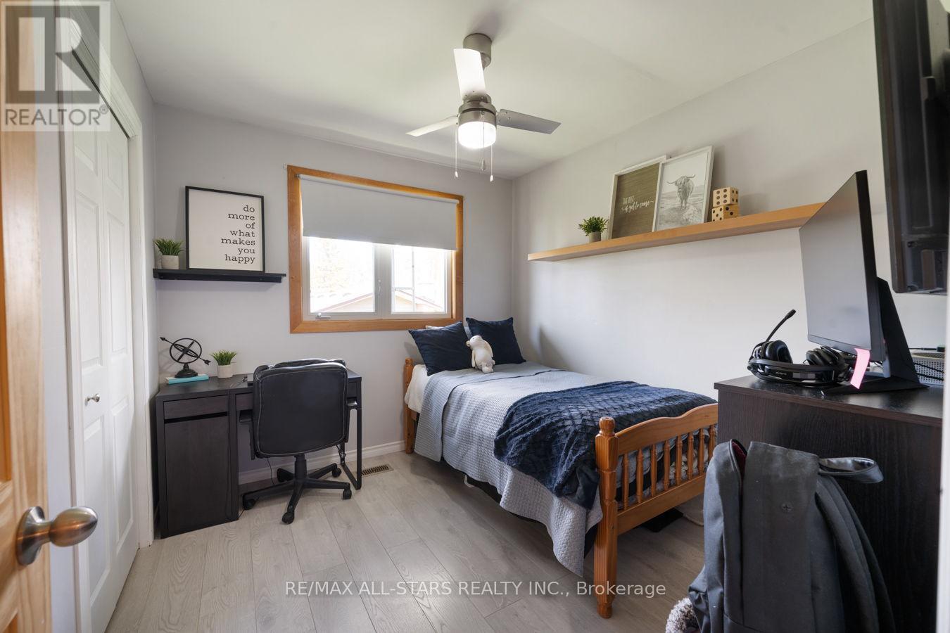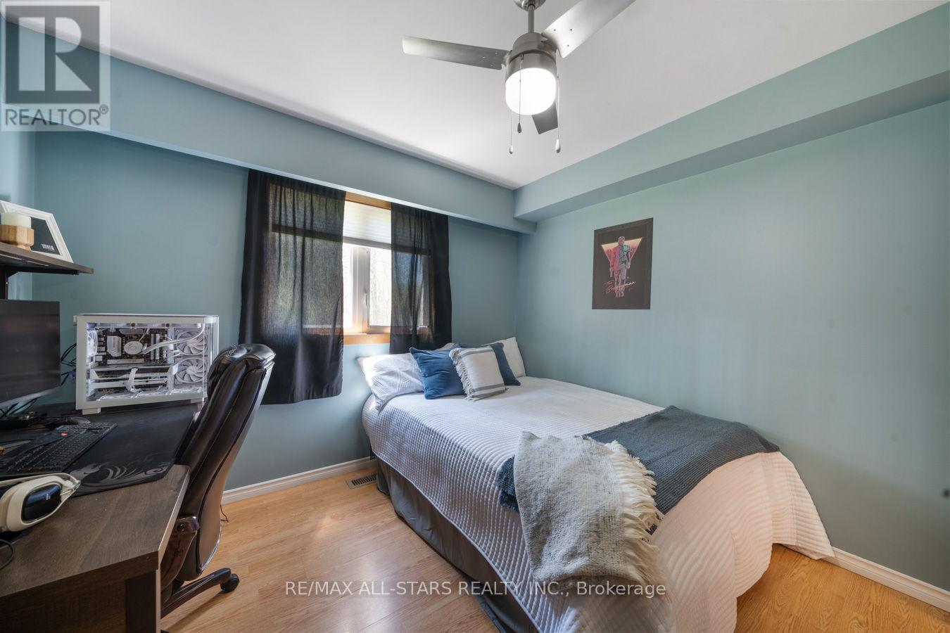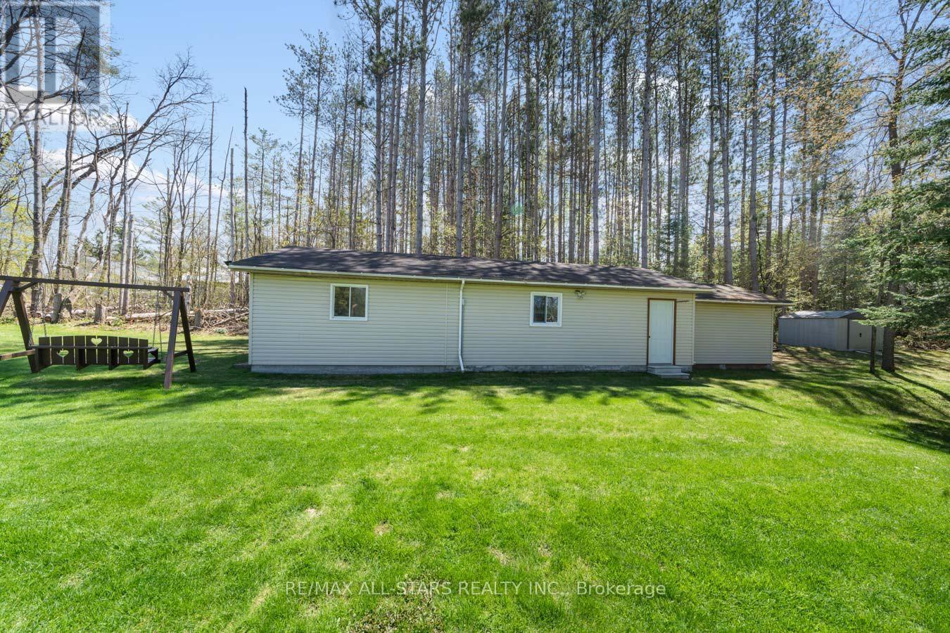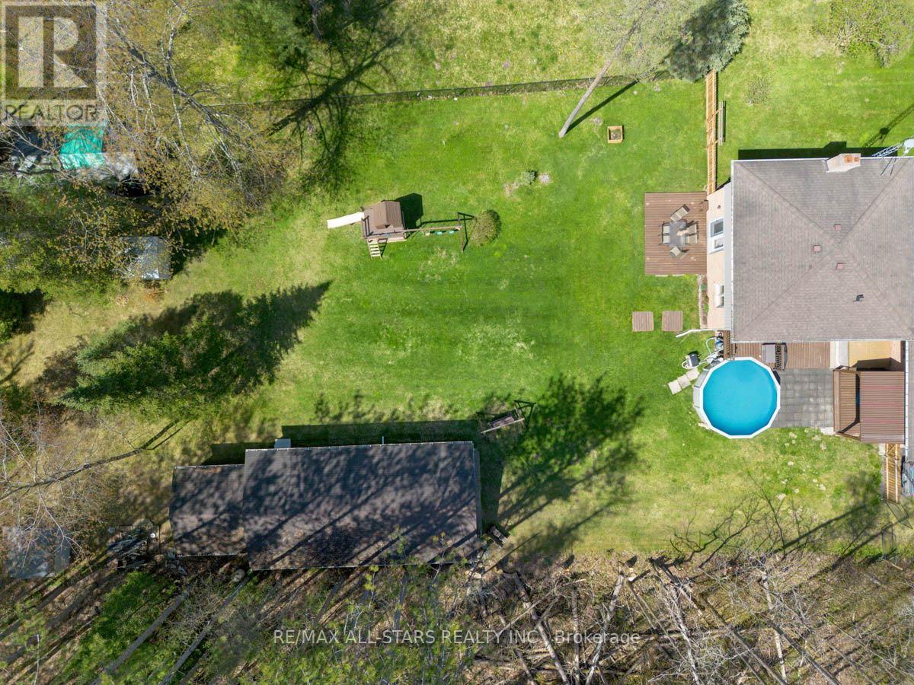44 Blackwater Road Brock, Ontario L0C 1H0
$1,099,000
3+1 bedroom, 1.5 bath backsplit situated on mature treed lot in community of Blackwater just south of Sunderland; attached 2 car garage and wide driveway to accommodate multiple vehicles; detached 20'x42' heated garage with 16' roll up door and 14'x14' attached building with 8' door; home has bright updated eat-in kitchen w/ample cabinetry, quartz counters and shiplap ceiling; cozy living room overlooking sunken dining room; upper level has 2 bedrooms plus primary bedroom with semi-ensuite; lower level family room with fireplace and walkout to deck; additional bedroom and bath; bright laundry room with walkout to deck, hot tub and above ground 15' pool; basement recreation room with above grade windows; workshop and stair access up to garage. Neutral decor throughout . Rear yard offers excellent family entertainment space , playset for young children, fenced property. 10'x10' metal shed and 8'x8' plastic shed provides additional storage. Detached garage ideal for car or recreational vehicle enthusiast. (id:61445)
Property Details
| MLS® Number | N12142443 |
| Property Type | Single Family |
| Community Name | Sunderland |
| CommunityFeatures | School Bus |
| Features | Level Lot, Level |
| ParkingSpaceTotal | 10 |
| PoolType | Above Ground Pool |
| Structure | Shed, Workshop |
Building
| BathroomTotal | 2 |
| BedroomsAboveGround | 3 |
| BedroomsBelowGround | 1 |
| BedroomsTotal | 4 |
| Age | 31 To 50 Years |
| Appliances | Hot Tub, Water Heater, Dishwasher, Dryer, Freezer, Garage Door Opener, Microwave, Stove, Washer, Refrigerator |
| BasementDevelopment | Unfinished |
| BasementType | N/a (unfinished) |
| ConstructionStyleAttachment | Detached |
| ConstructionStyleSplitLevel | Backsplit |
| CoolingType | Central Air Conditioning |
| ExteriorFinish | Brick, Aluminum Siding |
| FireplacePresent | Yes |
| FlooringType | Laminate |
| FoundationType | Concrete |
| HalfBathTotal | 1 |
| HeatingFuel | Propane |
| HeatingType | Forced Air |
| SizeInterior | 2000 - 2500 Sqft |
| Type | House |
| UtilityWater | Drilled Well |
Parking
| Attached Garage | |
| Garage |
Land
| Acreage | No |
| Sewer | Septic System |
| SizeDepth | 300 Ft |
| SizeFrontage | 100 Ft |
| SizeIrregular | 100 X 300 Ft |
| SizeTotalText | 100 X 300 Ft|1/2 - 1.99 Acres |
Rooms
| Level | Type | Length | Width | Dimensions |
|---|---|---|---|---|
| Basement | Workshop | 3.9 m | 3.56 m | 3.9 m x 3.56 m |
| Basement | Recreational, Games Room | 6.55 m | 3.57 m | 6.55 m x 3.57 m |
| Lower Level | Family Room | 3.96 m | 6.91 m | 3.96 m x 6.91 m |
| Lower Level | Bedroom 4 | 3.49 m | 3.3 m | 3.49 m x 3.3 m |
| Lower Level | Laundry Room | 2.42 m | 3.28 m | 2.42 m x 3.28 m |
| Main Level | Kitchen | 3.17 m | 6.05 m | 3.17 m x 6.05 m |
| Main Level | Dining Room | 4.06 m | 4.82 m | 4.06 m x 4.82 m |
| Main Level | Living Room | 3.26 m | 2.97 m | 3.26 m x 2.97 m |
| Upper Level | Primary Bedroom | 3.59 m | 4.57 m | 3.59 m x 4.57 m |
| Upper Level | Bedroom 2 | 3.3 m | 2.99 m | 3.3 m x 2.99 m |
| Upper Level | Bedroom 3 | 2.99 m | 2.71 m | 2.99 m x 2.71 m |
Utilities
| Electricity | Installed |
| Telephone | Nearby |
| Electricity Connected | Connected |
https://www.realtor.ca/real-estate/28299043/44-blackwater-road-brock-sunderland-sunderland
Interested?
Contact us for more information
Brett J. Puckrin
Salesperson
144 Queen Street
Port Perry, Ontario L9L 1A6







