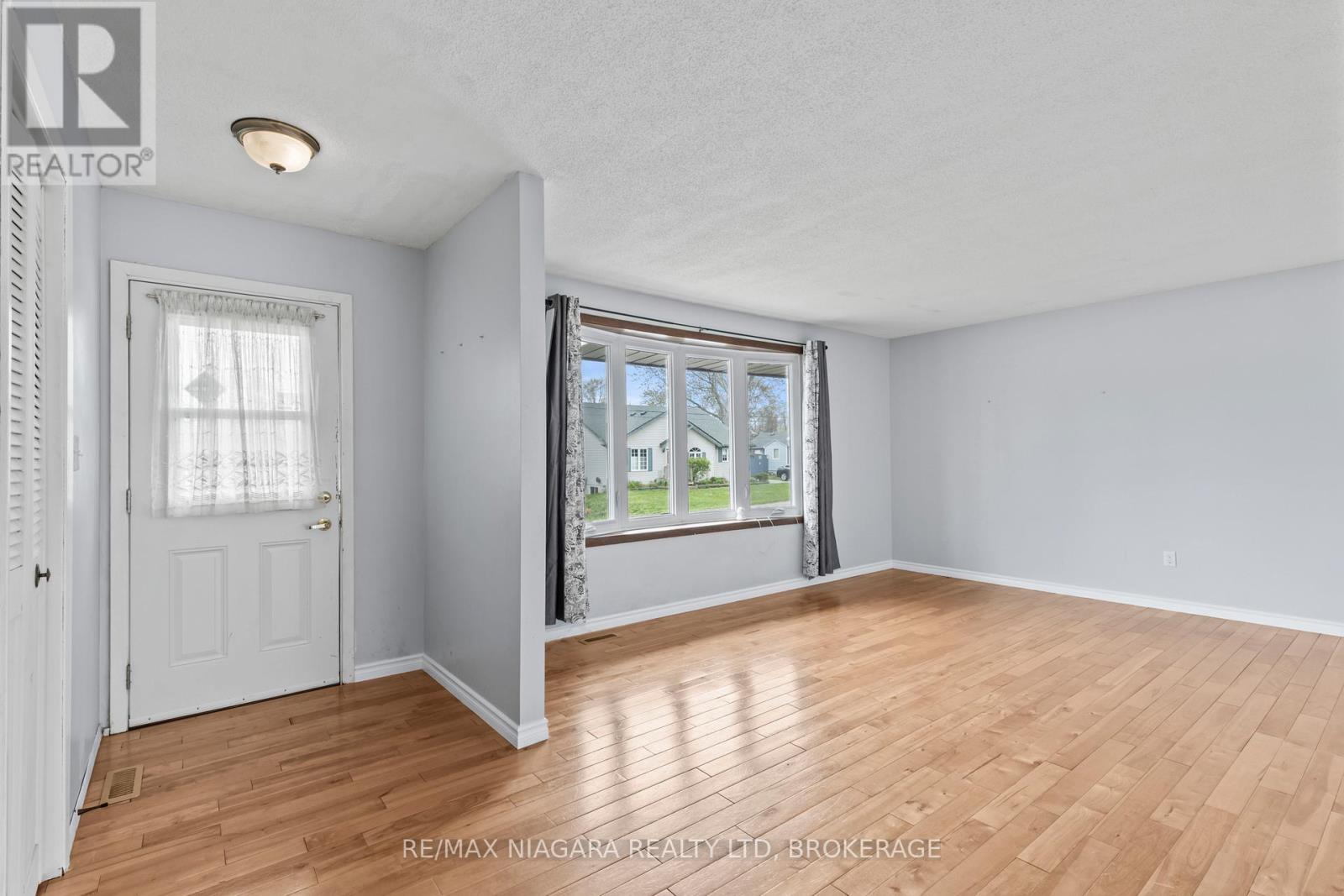44 Ferguson Avenue Fort Erie, Ontario L2A 5J3
$450,000
Welcome to 44 Ferguson! This solid bungalow offers everything a family could ask forstarting with a stunning private backyard retreat complete with an above-ground pool, hot tub, and a spacious deck perfect for entertaining. A lovely floral dining room addition at the back expands the living space, while a detached garage and double-wide driveway provide ample parking.Inside, youll find three main-floor bedrooms, a bright and cozy front family room, and a large kitchen that flows seamlessly into the sunlit dining area. The finished lower level includes a spacious rec room and potential for a fourth bedroomideal for guests, teens, or a home office.With thoughtful features like an alarm system, exterior cameras, appliances included, and a charming garden shed out back, this home is move-in ready. Situated just moments from the water, this is the lifestyle upgrade youve been searching for! (id:61445)
Property Details
| MLS® Number | X12138263 |
| Property Type | Single Family |
| Community Name | 333 - Lakeshore |
| ParkingSpaceTotal | 5 |
| PoolType | Above Ground Pool |
Building
| BathroomTotal | 2 |
| BedroomsAboveGround | 3 |
| BedroomsTotal | 3 |
| Appliances | Dishwasher, Dryer, Stove, Washer, Refrigerator |
| ArchitecturalStyle | Bungalow |
| BasementDevelopment | Partially Finished |
| BasementType | Full (partially Finished) |
| ConstructionStyleAttachment | Detached |
| CoolingType | Central Air Conditioning |
| ExteriorFinish | Aluminum Siding |
| FoundationType | Poured Concrete |
| HalfBathTotal | 1 |
| HeatingFuel | Natural Gas |
| HeatingType | Forced Air |
| StoriesTotal | 1 |
| SizeInterior | 1100 - 1500 Sqft |
| Type | House |
| UtilityWater | Municipal Water |
Parking
| Attached Garage | |
| Garage |
Land
| Acreage | No |
| Sewer | Sanitary Sewer |
| SizeDepth | 108 Ft |
| SizeFrontage | 68 Ft |
| SizeIrregular | 68 X 108 Ft |
| SizeTotalText | 68 X 108 Ft |
Rooms
| Level | Type | Length | Width | Dimensions |
|---|---|---|---|---|
| Basement | Utility Room | 1.83 m | 2.95 m | 1.83 m x 2.95 m |
| Basement | Office | 2.69 m | 3.43 m | 2.69 m x 3.43 m |
| Basement | Recreational, Games Room | 9.83 m | 3.43 m | 9.83 m x 3.43 m |
| Basement | Laundry Room | 5.69 m | 2.95 m | 5.69 m x 2.95 m |
| Main Level | Living Room | 4.52 m | 3.48 m | 4.52 m x 3.48 m |
| Main Level | Kitchen | 5.46 m | 2.9 m | 5.46 m x 2.9 m |
| Main Level | Den | 3.25 m | 4.62 m | 3.25 m x 4.62 m |
| Main Level | Primary Bedroom | 3.91 m | 2.9 m | 3.91 m x 2.9 m |
| Main Level | Bedroom 2 | 3.2 m | 2.9 m | 3.2 m x 2.9 m |
| Main Level | Bedroom 3 | 2.69 m | 3.33 m | 2.69 m x 3.33 m |
https://www.realtor.ca/real-estate/28290346/44-ferguson-avenue-fort-erie-lakeshore-333-lakeshore
Interested?
Contact us for more information
Greg Sykes
Salesperson
261 Martindale Rd., Unit 14c
St. Catharines, Ontario L2W 1A2

































