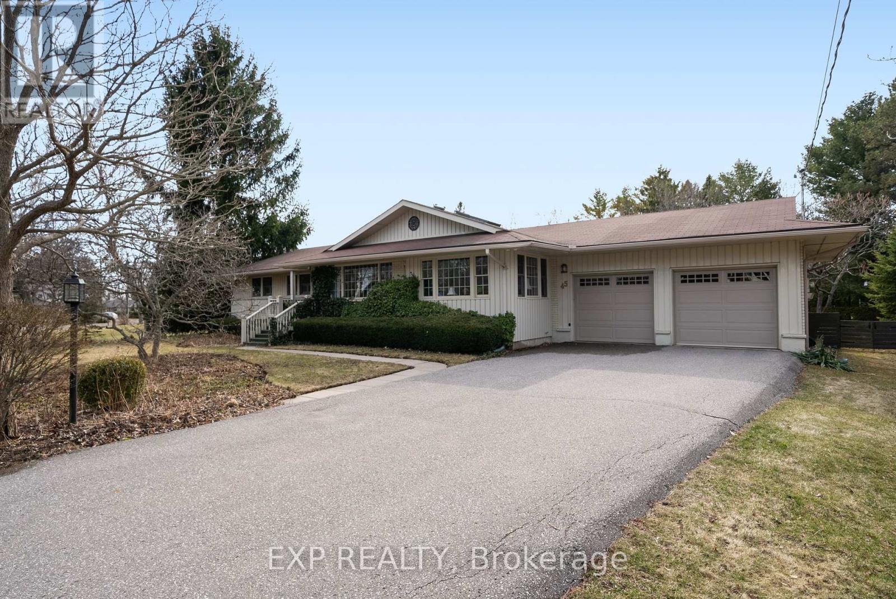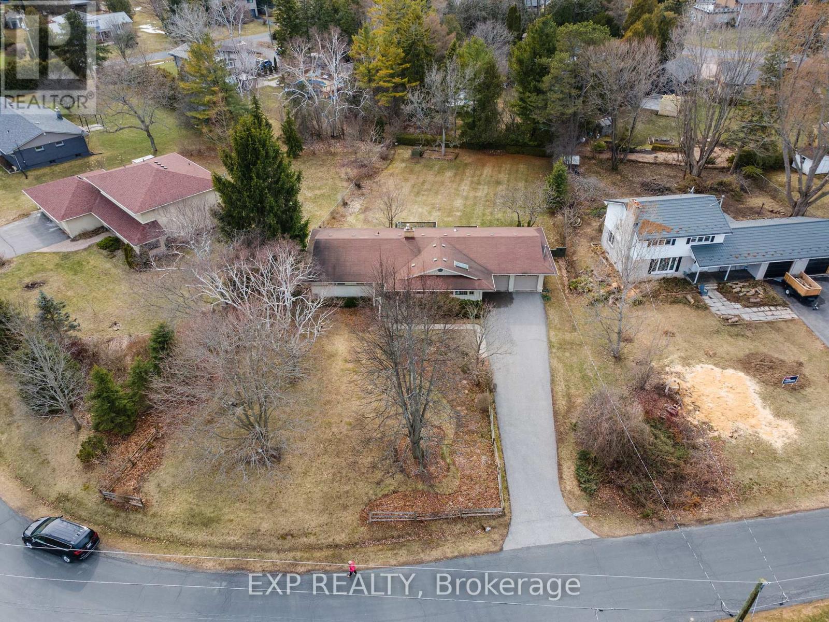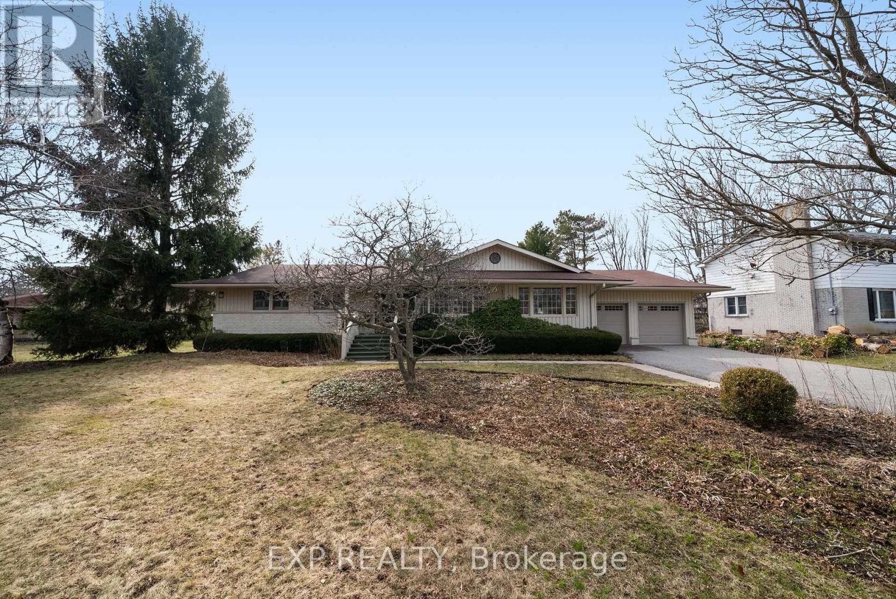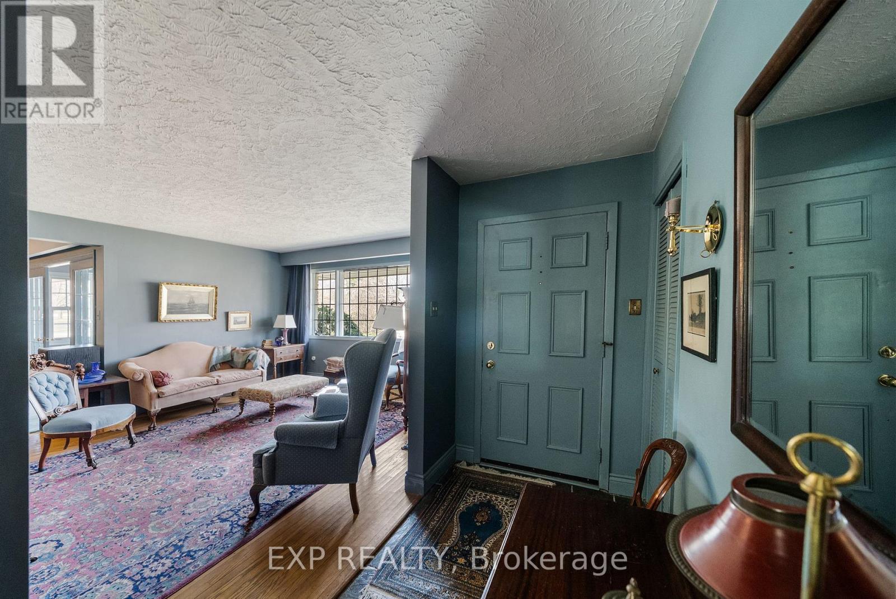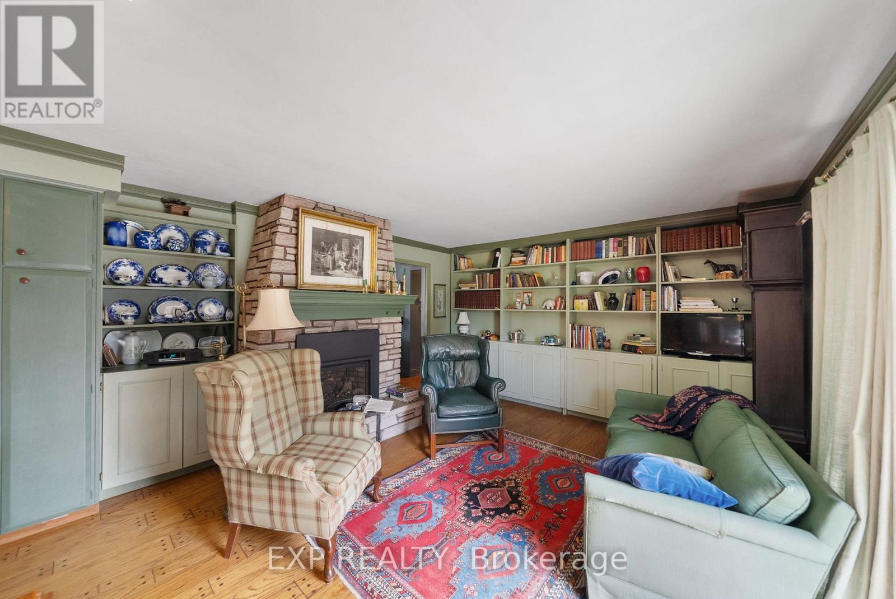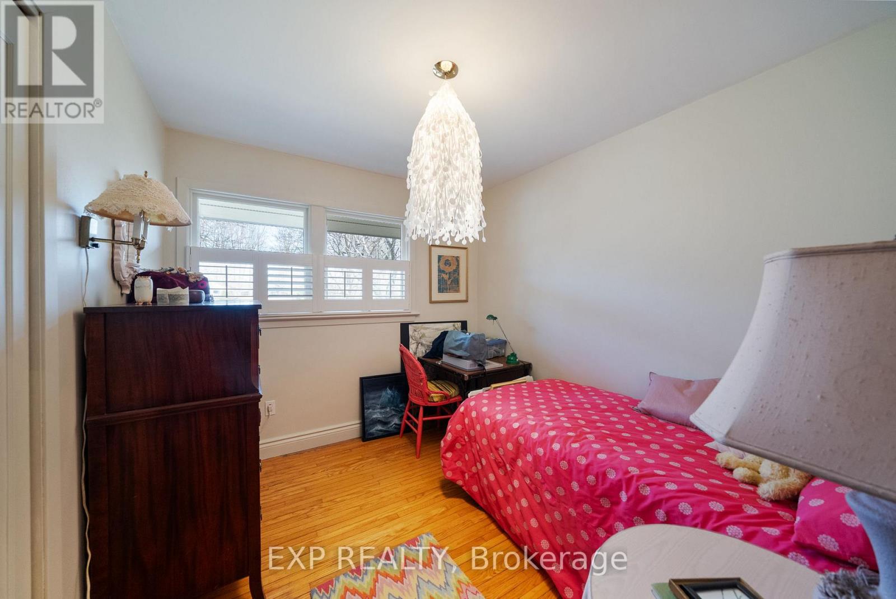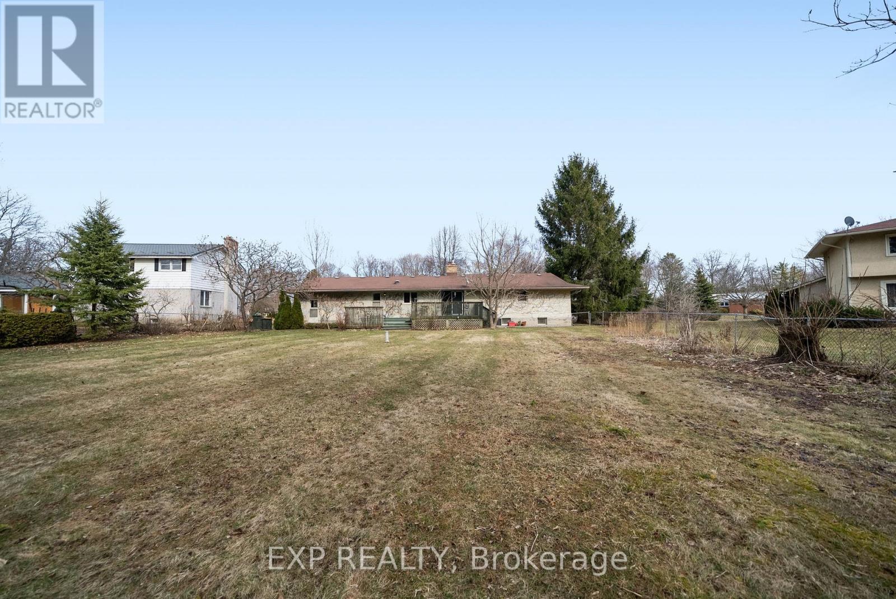45 Hamilton Avenue Cobourg, Ontario K9A 1V9
$999,000
Located in Cobourg's highly desirable East End, this 3-bedroom, 2-bathroom bungalow offers timeless charm and unbeatable location. Nestled in a quiet, mature neighbourhood just steps from Lake Ontario, this home features spacious formal rooms with large windows, a four season sunroom filled with natural light, and a cozy family room with a stone fireplace off the kitchen. Enjoy outdoor living on the multi-level deck overlooking an oversized, fully fenced yard surrounded by lush perennial gardens. With stunning curb appeal, a walkable location to downtown and amenities, and an unfinished basement ready for your touch, this home has endless potential. A rare find in a sought-after area! (id:61445)
Property Details
| MLS® Number | X12067157 |
| Property Type | Single Family |
| Community Name | Cobourg |
| AmenitiesNearBy | Beach, Hospital, Marina, Park |
| EquipmentType | Water Heater |
| ParkingSpaceTotal | 7 |
| RentalEquipmentType | Water Heater |
Building
| BathroomTotal | 2 |
| BedroomsAboveGround | 3 |
| BedroomsTotal | 3 |
| Age | 51 To 99 Years |
| Appliances | Window Coverings |
| ArchitecturalStyle | Bungalow |
| BasementDevelopment | Unfinished |
| BasementType | Full (unfinished) |
| ConstructionStyleAttachment | Detached |
| CoolingType | Central Air Conditioning |
| ExteriorFinish | Brick, Wood |
| FireplacePresent | Yes |
| FoundationType | Block |
| HeatingFuel | Natural Gas |
| HeatingType | Forced Air |
| StoriesTotal | 1 |
| SizeInterior | 1500 - 2000 Sqft |
| Type | House |
| UtilityWater | Municipal Water |
Parking
| Attached Garage | |
| Garage |
Land
| Acreage | No |
| FenceType | Fenced Yard |
| LandAmenities | Beach, Hospital, Marina, Park |
| Sewer | Sanitary Sewer |
| SizeDepth | 224 Ft ,10 In |
| SizeFrontage | 114 Ft ,7 In |
| SizeIrregular | 114.6 X 224.9 Ft |
| SizeTotalText | 114.6 X 224.9 Ft|1/2 - 1.99 Acres |
| SurfaceWater | Lake/pond |
| ZoningDescription | R1 |
Rooms
| Level | Type | Length | Width | Dimensions |
|---|---|---|---|---|
| Main Level | Living Room | 4.06 m | 5.49 m | 4.06 m x 5.49 m |
| Main Level | Laundry Room | 2.11 m | 2.59 m | 2.11 m x 2.59 m |
| Main Level | Dining Room | 4.19 m | 3.28 m | 4.19 m x 3.28 m |
| Main Level | Family Room | 5.16 m | 4.24 m | 5.16 m x 4.24 m |
| Main Level | Kitchen | 2.74 m | 4.24 m | 2.74 m x 4.24 m |
| Main Level | Sunroom | 4.1 m | 2.66 m | 4.1 m x 2.66 m |
| Main Level | Primary Bedroom | 4.47 m | 3.4 m | 4.47 m x 3.4 m |
| Main Level | Bathroom | 2.21 m | 1.98 m | 2.21 m x 1.98 m |
| Main Level | Bedroom 2 | 2.74 m | 3.05 m | 2.74 m x 3.05 m |
| Main Level | Bedroom 3 | 3.48 m | 4.09 m | 3.48 m x 4.09 m |
| Main Level | Bathroom | 2.21 m | 2.13 m | 2.21 m x 2.13 m |
Utilities
| Sewer | Installed |
https://www.realtor.ca/real-estate/28131917/45-hamilton-avenue-cobourg-cobourg
Interested?
Contact us for more information
Aaron Farrow
Salesperson
6-470 King St W Unit 277
Oshawa, Ontario L1J 2K9

