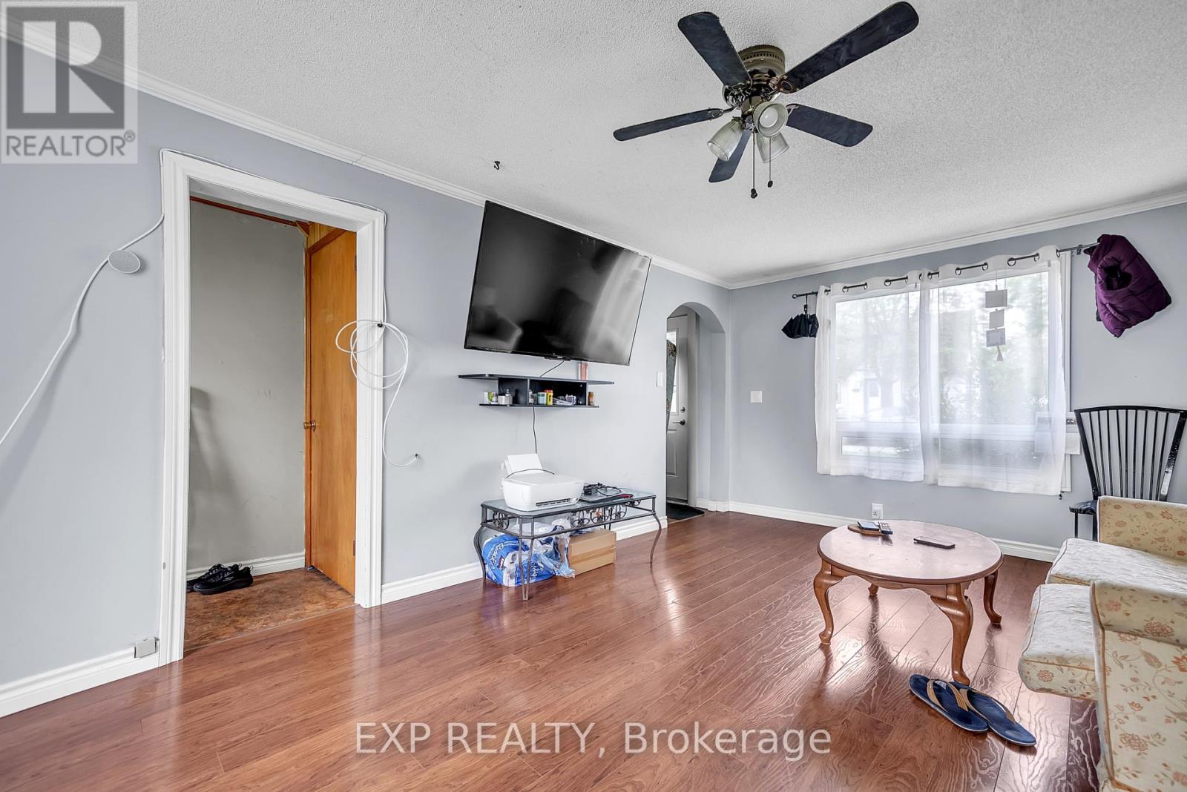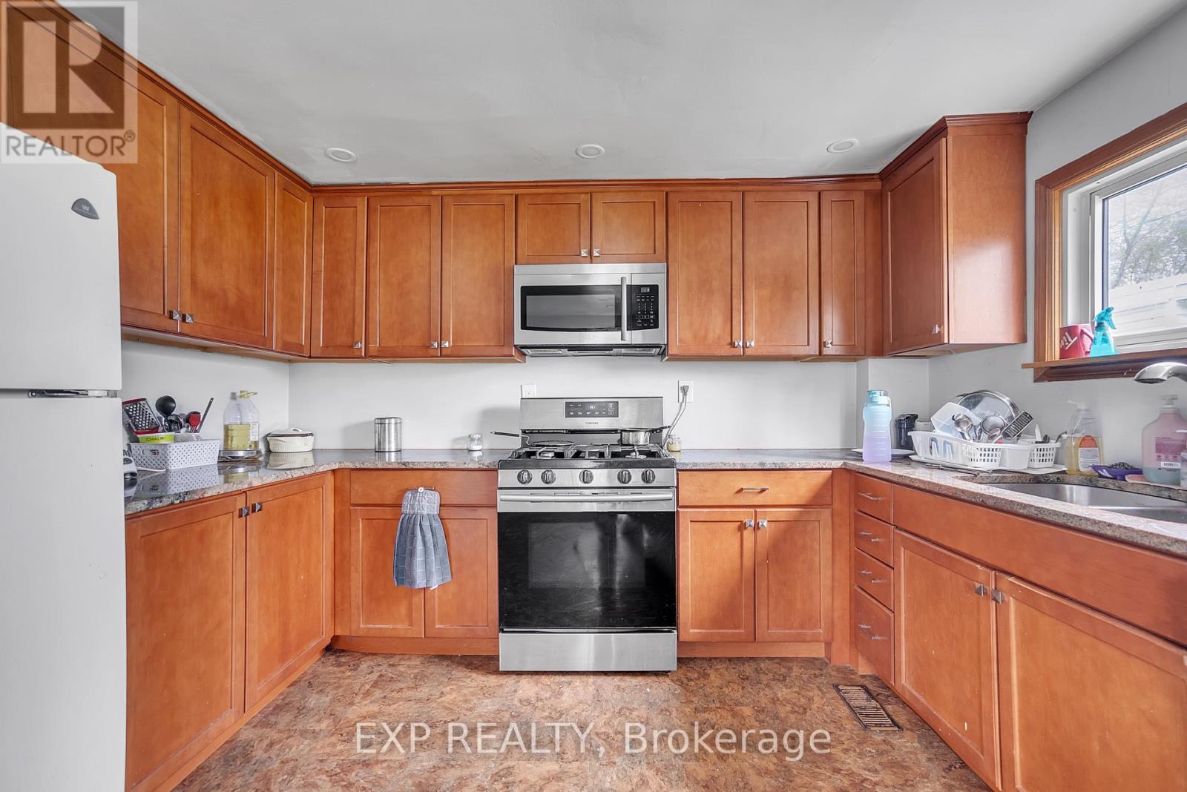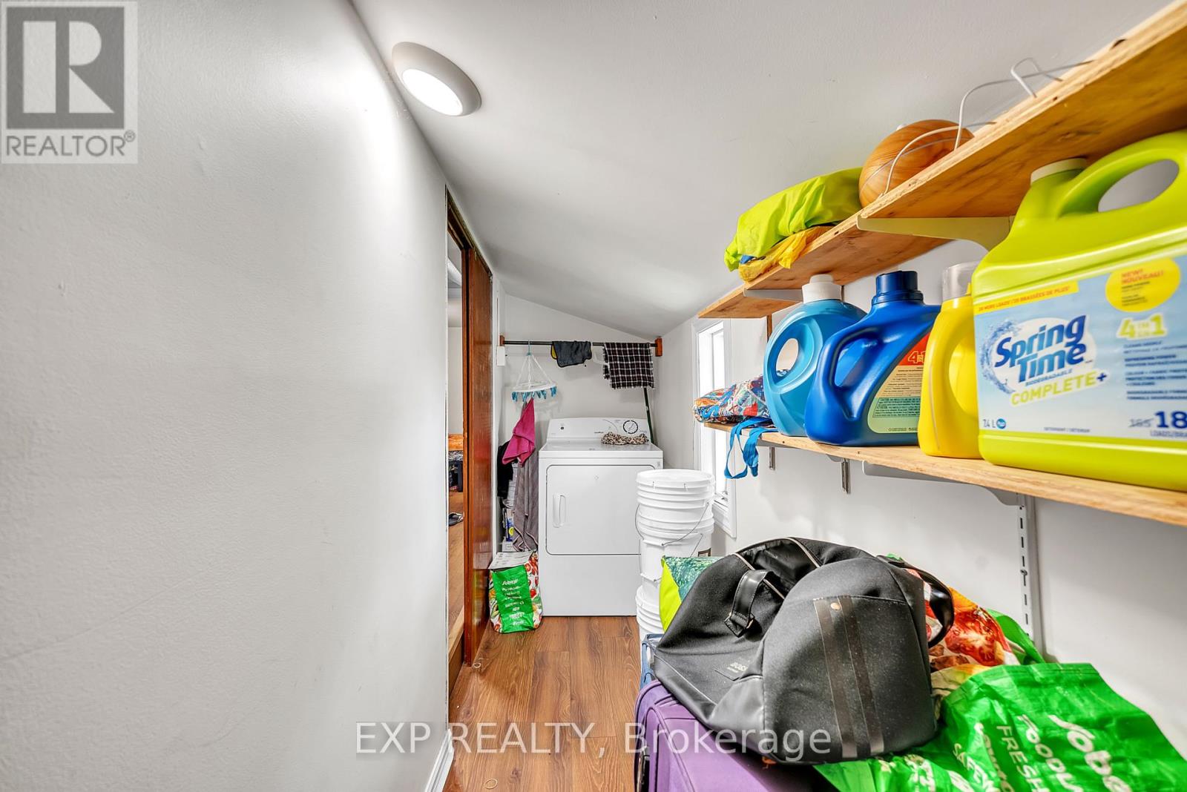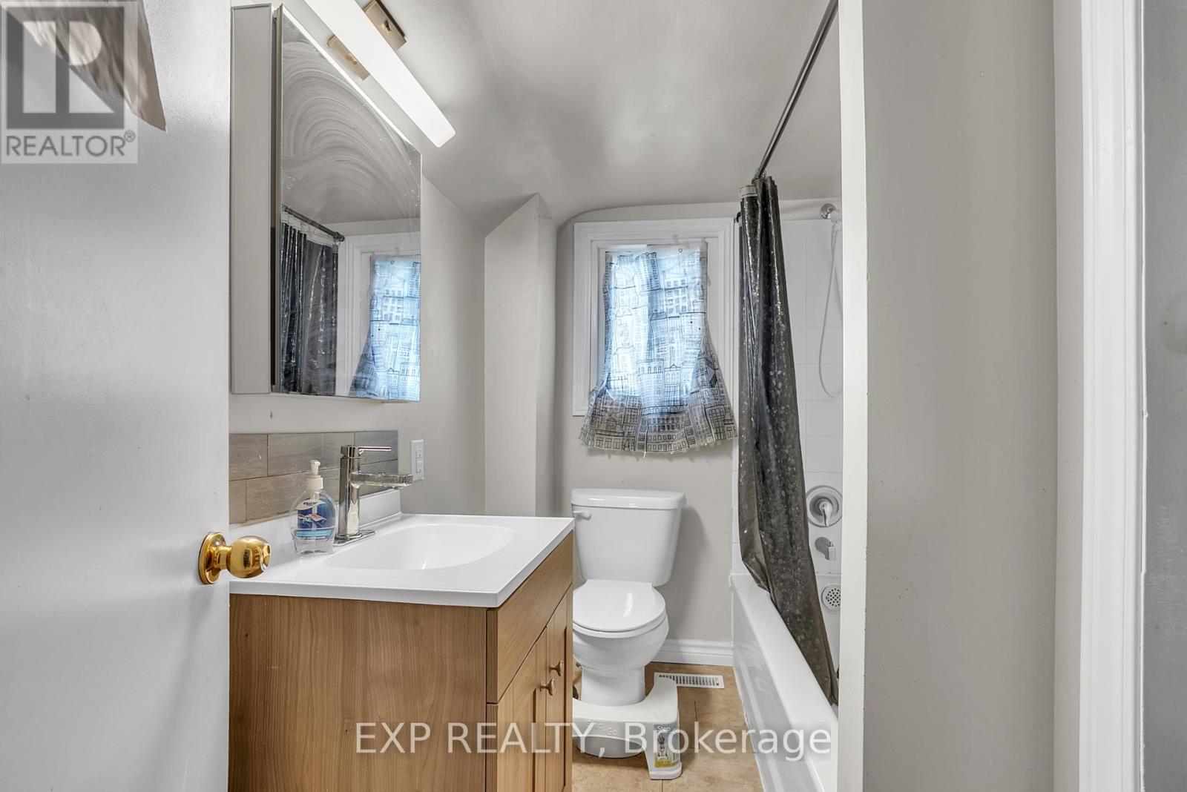45 Purdy Street Belleville, Ontario K8P 1Y8
$399,900
Step into this charming 2-story detached home in central Belleville, a budget-friendly gem perfect for families, first-time buyers, or investors eager to grab a hot opportunity. Upstairs, three cozy bedrooms and a spacious 4-piece bathroom create a restful retreat, while the main floor features a bright living room for relaxing or entertaining, a stunning recently renovated kitchen with stone countertops, modern potlights, and ample storage, plus a convenient 2-piece bathroom. With second-floor laundry and a deep 150' lot offering a large backyard for BBQs, gardening, or future expansions, this move-in-ready home on a quiet street sits minutes from schools, shops, parks, and conveniences. Brimming with potential, this inviting home wont last long in today's fast-moving market! (id:61445)
Property Details
| MLS® Number | X12137548 |
| Property Type | Single Family |
| Community Name | Belleville Ward |
| AmenitiesNearBy | Schools, Public Transit, Place Of Worship, Park |
| Features | Carpet Free |
| ParkingSpaceTotal | 2 |
| Structure | Deck, Shed |
Building
| BathroomTotal | 2 |
| BedroomsAboveGround | 3 |
| BedroomsTotal | 3 |
| Age | 51 To 99 Years |
| Appliances | Dishwasher, Dryer, Stove, Washer, Refrigerator |
| BasementDevelopment | Unfinished |
| BasementType | Full (unfinished) |
| ConstructionStyleAttachment | Detached |
| CoolingType | Central Air Conditioning |
| ExteriorFinish | Vinyl Siding |
| FoundationType | Block |
| HalfBathTotal | 1 |
| HeatingFuel | Natural Gas |
| HeatingType | Forced Air |
| StoriesTotal | 2 |
| SizeInterior | 700 - 1100 Sqft |
| Type | House |
| UtilityWater | Municipal Water |
Parking
| No Garage |
Land
| Acreage | No |
| LandAmenities | Schools, Public Transit, Place Of Worship, Park |
| Sewer | Sanitary Sewer |
| SizeDepth | 150 Ft |
| SizeFrontage | 43 Ft |
| SizeIrregular | 43 X 150 Ft |
| SizeTotalText | 43 X 150 Ft |
Rooms
| Level | Type | Length | Width | Dimensions |
|---|---|---|---|---|
| Second Level | Laundry Room | 4.57 m | 1.04 m | 4.57 m x 1.04 m |
| Second Level | Bathroom | 2.4 m | 1.75 m | 2.4 m x 1.75 m |
| Second Level | Primary Bedroom | 3.46 m | 2.91 m | 3.46 m x 2.91 m |
| Second Level | Bedroom 2 | 3.55 m | 2.77 m | 3.55 m x 2.77 m |
| Second Level | Bedroom 3 | 2.53 m | 2.75 m | 2.53 m x 2.75 m |
| Main Level | Kitchen | 3.55 m | 2.61 m | 3.55 m x 2.61 m |
| Main Level | Dining Room | 4.62 m | 1.99 m | 4.62 m x 1.99 m |
| Main Level | Living Room | 3.47 m | 5.76 m | 3.47 m x 5.76 m |
| Main Level | Bathroom | 1.78 m | 1.06 m | 1.78 m x 1.06 m |
Interested?
Contact us for more information
George Wang
Salesperson
279 Front Street
Belleville, Ontario K8N 2Z6






























