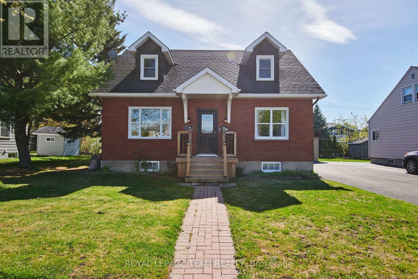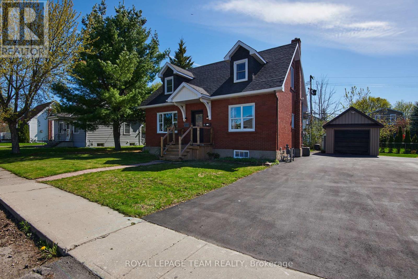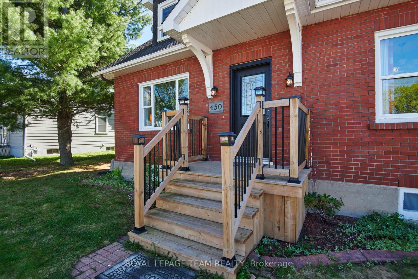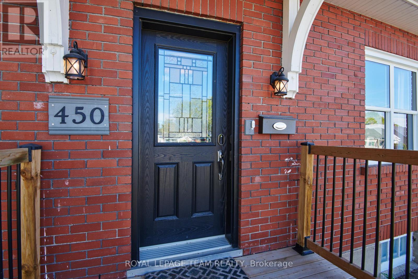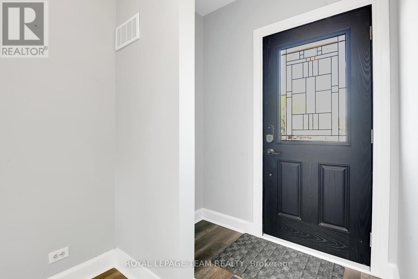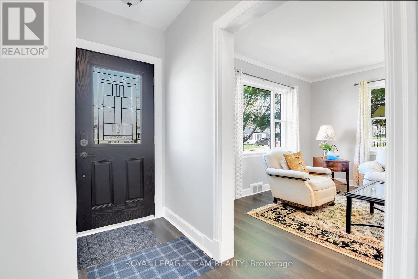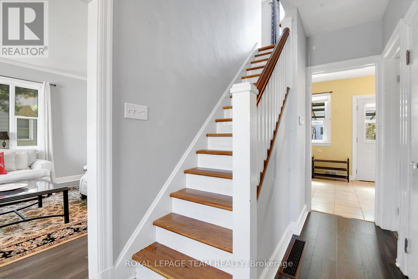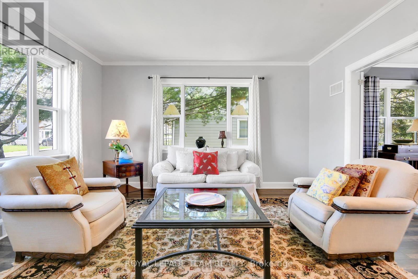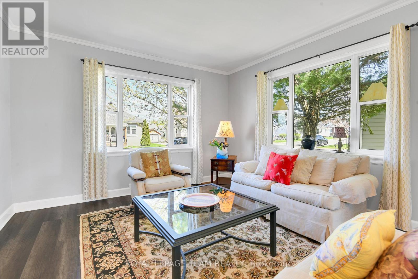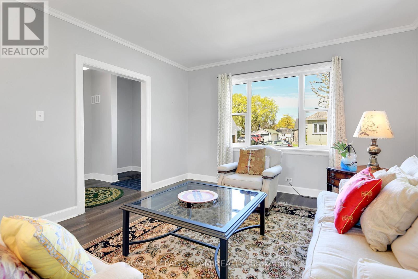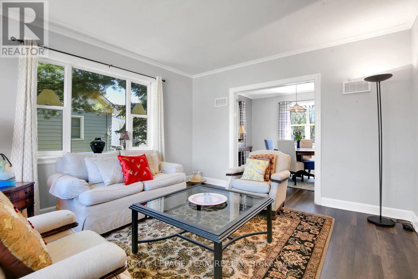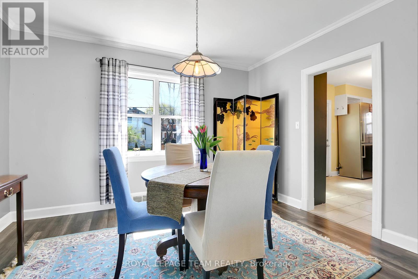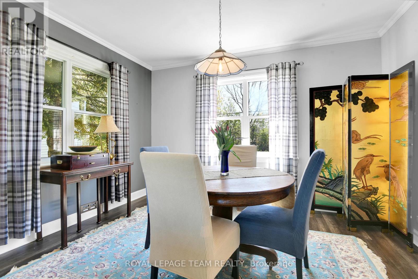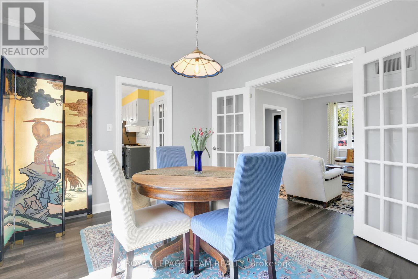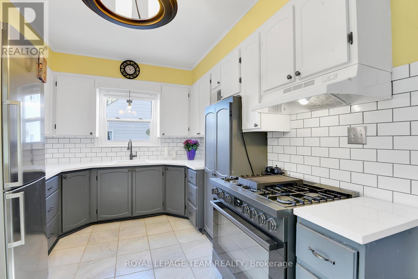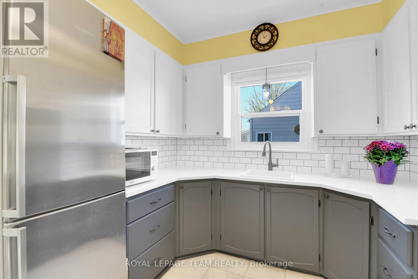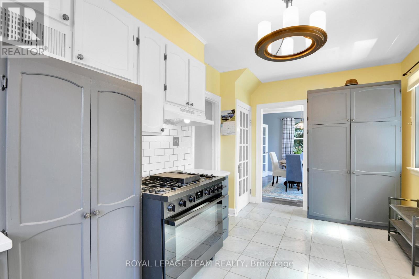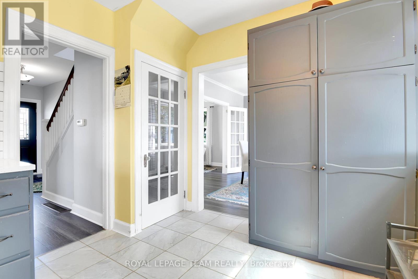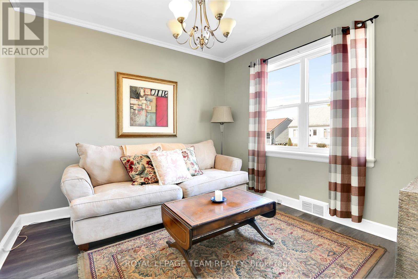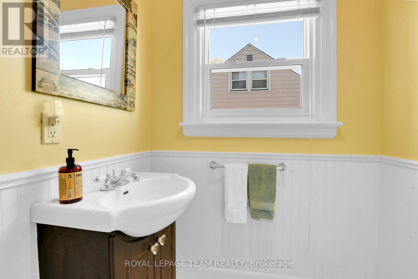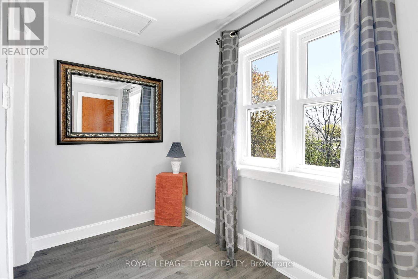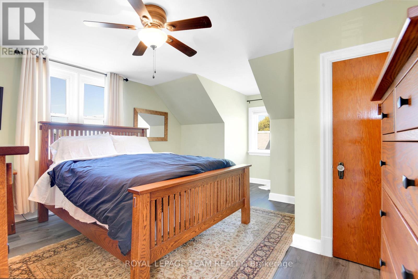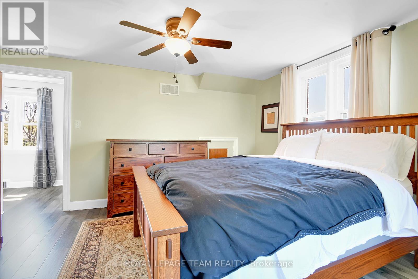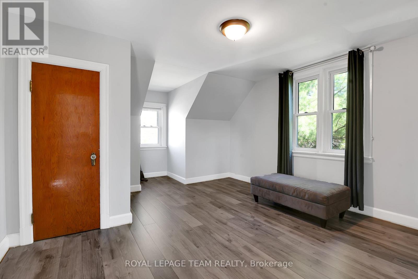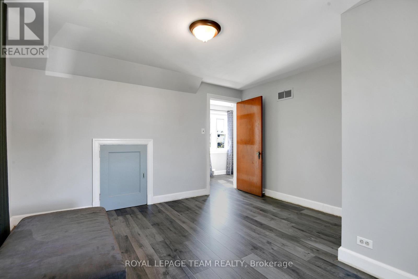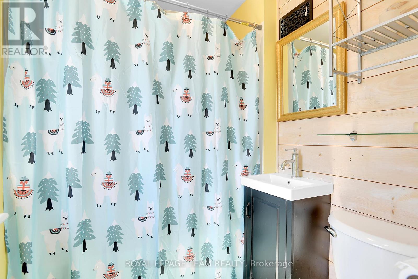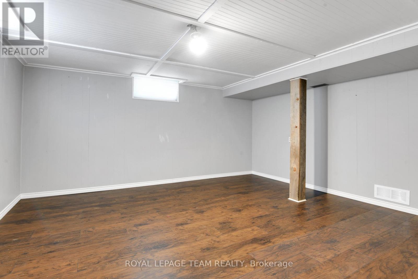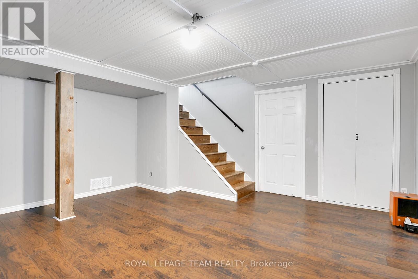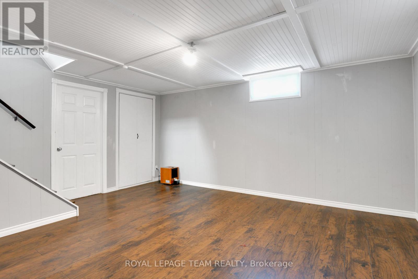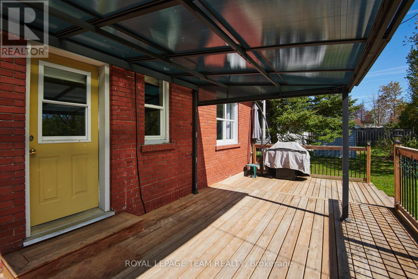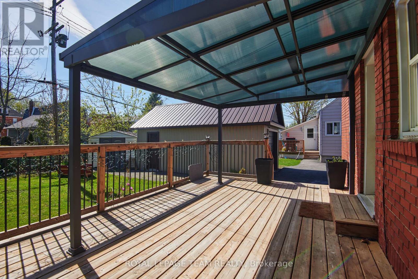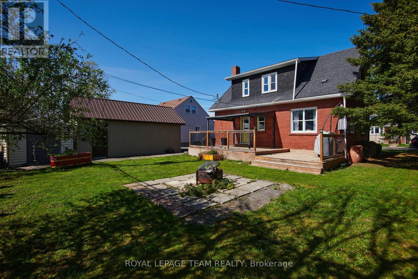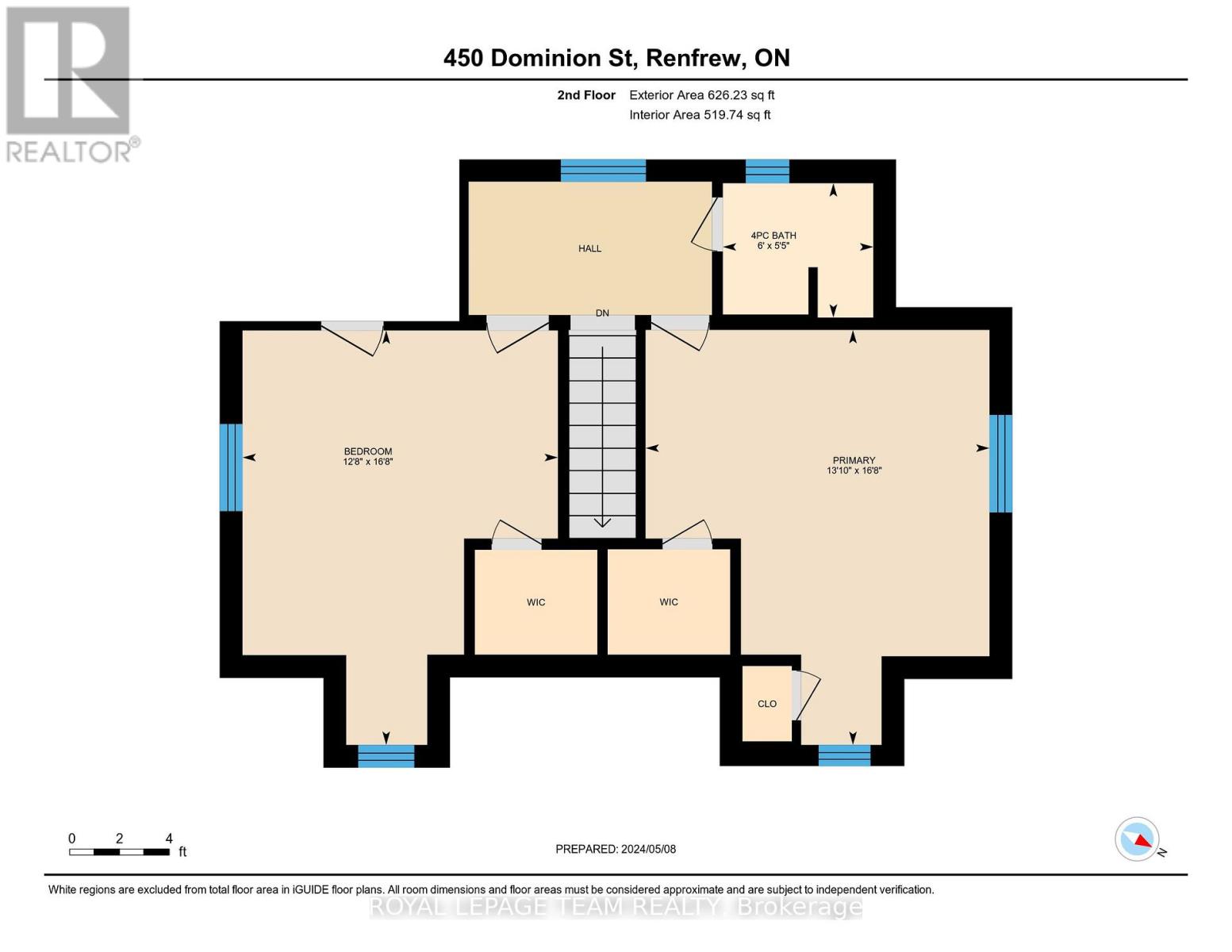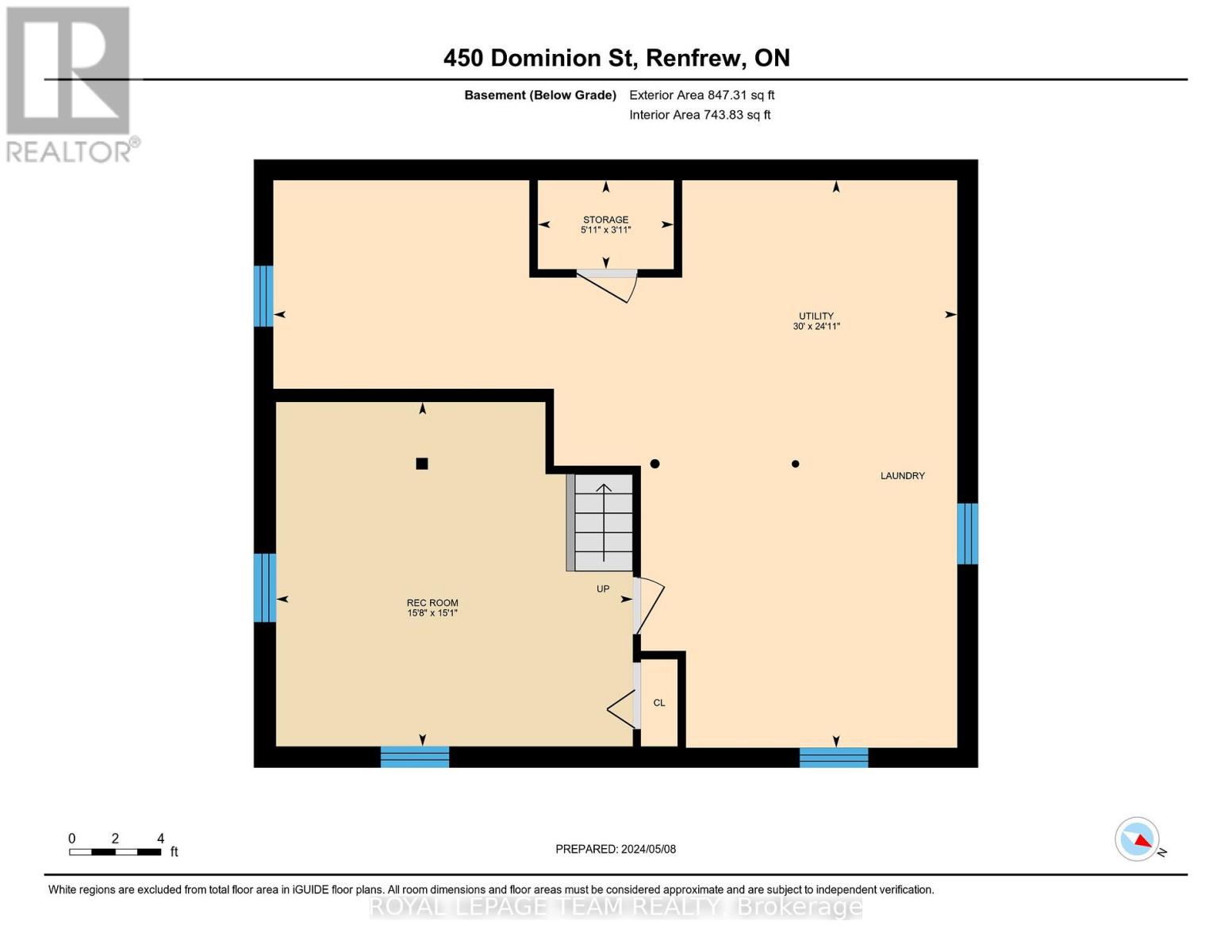450 Dominion Street Renfrew, Ontario K7V 1H6
$464,900
Welcoming and spacious 3-bedroom, 2-bathroom, centre-hall plan, detached home with a solid brick exterior, situated on a double lot and includes a single-car detached garage. The property boasts recent updates including a new driveway, a new electric meter with a backup generator transfer switch, providing peace of mind during power outages. Natural gas connector has have been added to the back deck for your BBQ and firepit entertainment experiences. And for those who love to cook with gas, the kitchen boasts a new Bosh Professional Series Natural Gas stove. The back yard deck gazebo features a sliding retractable roof system, ensuring your entertainment enjoyment rain or shine! (id:61445)
Property Details
| MLS® Number | X12074433 |
| Property Type | Single Family |
| Community Name | 540 - Renfrew |
| Features | Level |
| ParkingSpaceTotal | 3 |
| Structure | Deck |
Building
| BathroomTotal | 2 |
| BedroomsAboveGround | 3 |
| BedroomsTotal | 3 |
| Appliances | Water Heater, Water Meter, Water Softener, Dryer, Hood Fan, Microwave, Stove, Washer, Two Refrigerators |
| BasementDevelopment | Partially Finished |
| BasementType | Full (partially Finished) |
| ConstructionStyleAttachment | Detached |
| CoolingType | Central Air Conditioning |
| ExteriorFinish | Brick |
| FoundationType | Block |
| HalfBathTotal | 1 |
| HeatingFuel | Natural Gas |
| HeatingType | Forced Air |
| StoriesTotal | 2 |
| SizeInterior | 1100 - 1500 Sqft |
| Type | House |
| UtilityPower | Generator |
| UtilityWater | Municipal Water |
Parking
| Detached Garage | |
| Garage |
Land
| Acreage | No |
| Sewer | Sanitary Sewer |
| SizeDepth | 106 Ft |
| SizeFrontage | 74 Ft ,1 In |
| SizeIrregular | 74.1 X 106 Ft ; 1 |
| SizeTotalText | 74.1 X 106 Ft ; 1 |
| ZoningDescription | Res |
Rooms
| Level | Type | Length | Width | Dimensions |
|---|---|---|---|---|
| Second Level | Bathroom | 1.82 m | 1.65 m | 1.82 m x 1.65 m |
| Second Level | Primary Bedroom | 5.08 m | 4.21 m | 5.08 m x 4.21 m |
| Second Level | Bedroom | 5.08 m | 3.86 m | 5.08 m x 3.86 m |
| Basement | Workshop | 9.14 m | 7.59 m | 9.14 m x 7.59 m |
| Basement | Family Room | 4.77 m | 4.59 m | 4.77 m x 4.59 m |
| Basement | Laundry Room | 9.14 m | 7.59 m | 9.14 m x 7.59 m |
| Main Level | Bathroom | 3.17 m | 1.49 m | 3.17 m x 1.49 m |
| Main Level | Foyer | 1.85 m | 1.2 m | 1.85 m x 1.2 m |
| Main Level | Bedroom | 3.17 m | 3.12 m | 3.17 m x 3.12 m |
| Main Level | Living Room | 4.24 m | 3.86 m | 4.24 m x 3.86 m |
| Main Level | Dining Room | 3.86 m | 3.22 m | 3.86 m x 3.22 m |
| Main Level | Kitchen | 5.13 m | 2.69 m | 5.13 m x 2.69 m |
Utilities
| Cable | Installed |
| Natural Gas Available | Available |
| Sewer | Installed |
https://www.realtor.ca/real-estate/28148350/450-dominion-street-renfrew-540-renfrew
Interested?
Contact us for more information
John Nolan
Salesperson
1035 O'brien Road Unit 6
Renfrew, Ontario K7V 0B3

