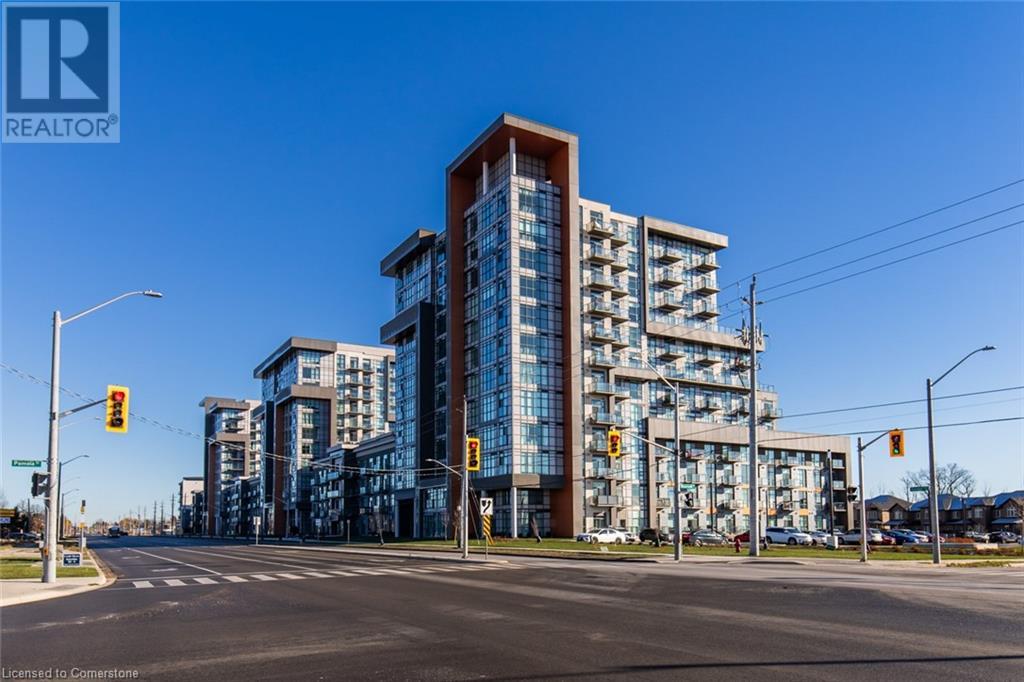450 Dundas Street E Unit# 434 Waterdown, Ontario L0R 2H4
$489,000Maintenance, Insurance, Parking
$379.82 Monthly
Maintenance, Insurance, Parking
$379.82 MonthlyRecently built 1 bedroom plus den condo comes with 1 underground parking spot, 1 storage locker and a state of the art Geothermal Heating and Cooling system which keeps the hydro bills low!!! Enjoy the open concept kitchen and living room with stainless steel appliances, a breakfast bar and a walk-out to your private balcony where you can catch the most incredible sunset views. The condo is complete with a 4 piece bathroom and in suite laundry. Enjoy all of the fabulous amenities this building has to offer; including a party room, modern fitness facility, rooftop patio and bike storage. Situated in the desirable Waterdown community with fabulous dining, shopping, schools and parks. Close to highway access and Aldershot GO Station, 20 minute commute to Mississauga. (id:61445)
Property Details
| MLS® Number | 40725619 |
| Property Type | Single Family |
| AmenitiesNearBy | Golf Nearby, Hospital, Public Transit, Schools, Shopping |
| EquipmentType | None |
| Features | Conservation/green Belt, Balcony, Automatic Garage Door Opener |
| ParkingSpaceTotal | 1 |
| RentalEquipmentType | None |
| StorageType | Locker |
Building
| BathroomTotal | 1 |
| BedroomsAboveGround | 1 |
| BedroomsBelowGround | 1 |
| BedroomsTotal | 2 |
| Amenities | Exercise Centre, Party Room |
| Appliances | Dishwasher, Dryer, Refrigerator, Stove, Water Meter, Washer, Microwave Built-in, Window Coverings, Garage Door Opener |
| BasementType | None |
| ConstructedDate | 2022 |
| ConstructionStyleAttachment | Attached |
| ExteriorFinish | Aluminum Siding, Stone, Stucco |
| FoundationType | Poured Concrete |
| HeatingFuel | Geo Thermal |
| HeatingType | Other |
| StoriesTotal | 1 |
| SizeInterior | 692 Sqft |
| Type | Apartment |
| UtilityWater | Municipal Water |
Parking
| Underground | |
| Visitor Parking |
Land
| AccessType | Road Access, Highway Access |
| Acreage | No |
| LandAmenities | Golf Nearby, Hospital, Public Transit, Schools, Shopping |
| Sewer | Municipal Sewage System |
| SizeTotalText | Unknown |
| ZoningDescription | Uc-12 |
Rooms
| Level | Type | Length | Width | Dimensions |
|---|---|---|---|---|
| Main Level | Den | 8'1'' x 6'7'' | ||
| Main Level | Bedroom | 11'3'' x 9'8'' | ||
| Main Level | Kitchen | 7'5'' x 7'8'' | ||
| Main Level | Great Room | 19'8'' x 10'5'' | ||
| Main Level | 4pc Bathroom | 7'9'' x 5'5'' |
https://www.realtor.ca/real-estate/28270348/450-dundas-street-e-unit-434-waterdown
Interested?
Contact us for more information
Denis Ibrahimagic
Salesperson
502 Brant Street Unit 1a
Burlington, Ontario L7R 2G4
Nem Ivosevic
Salesperson
502 Brant Street
Burlington, Ontario L7R 2G4


















