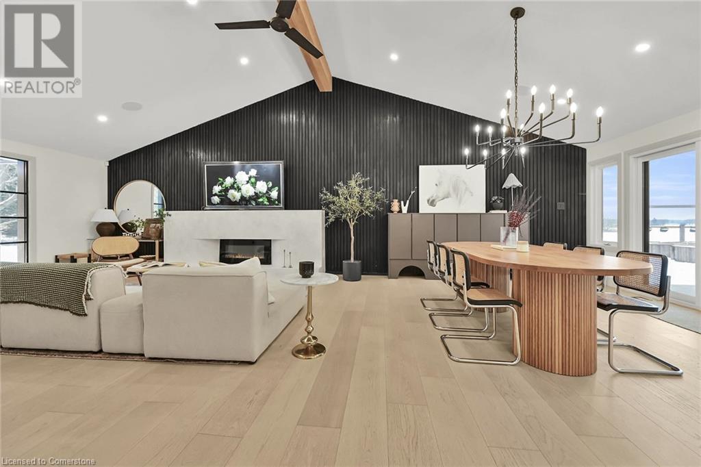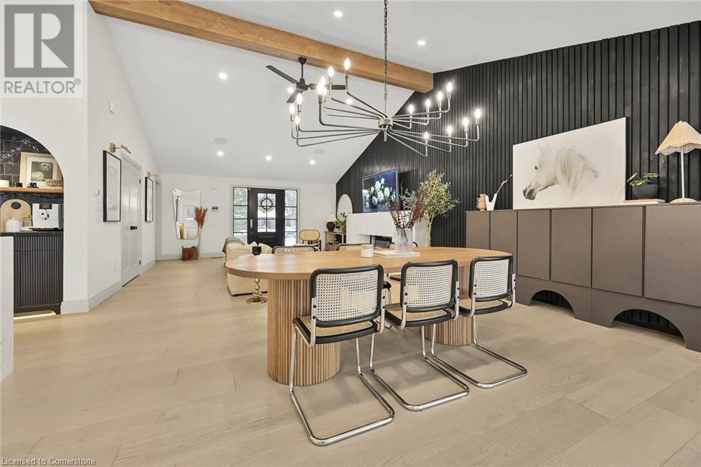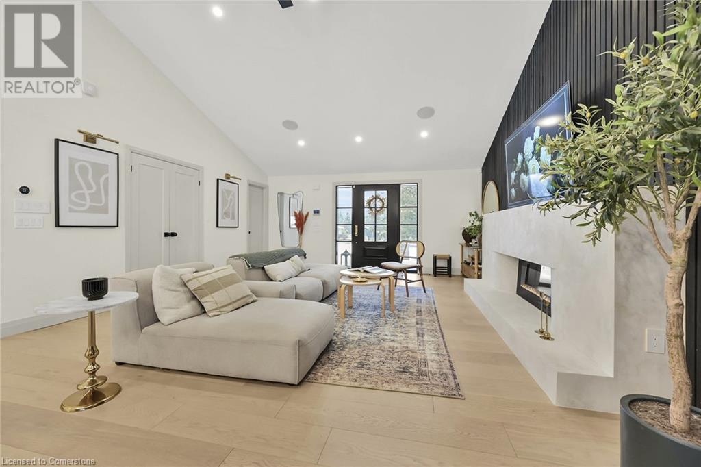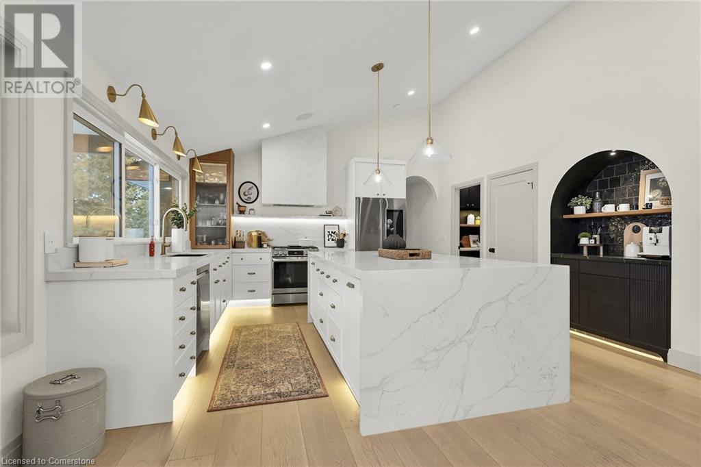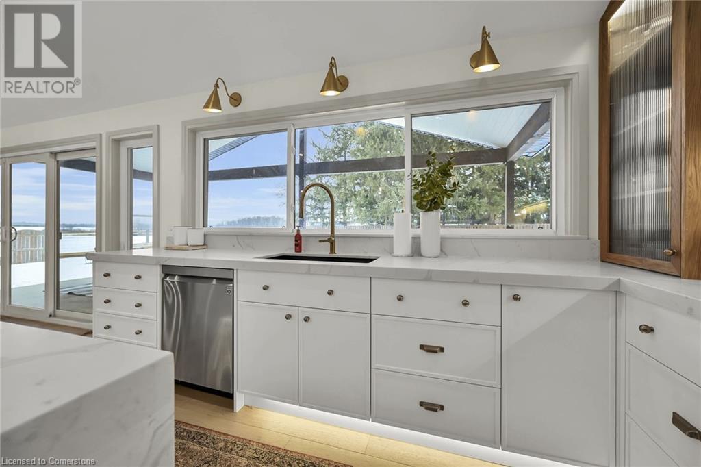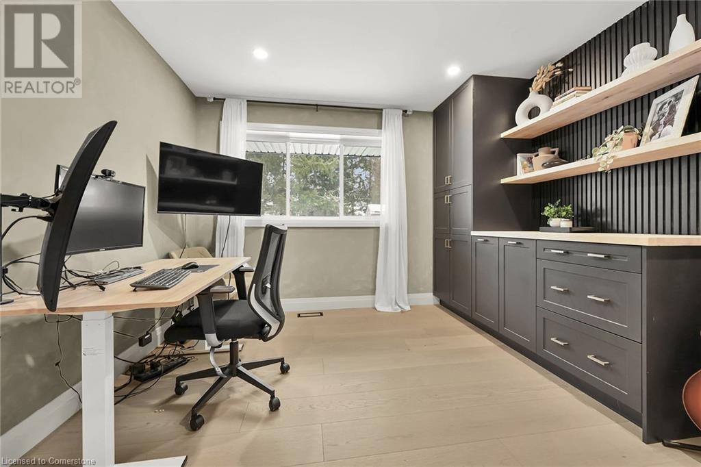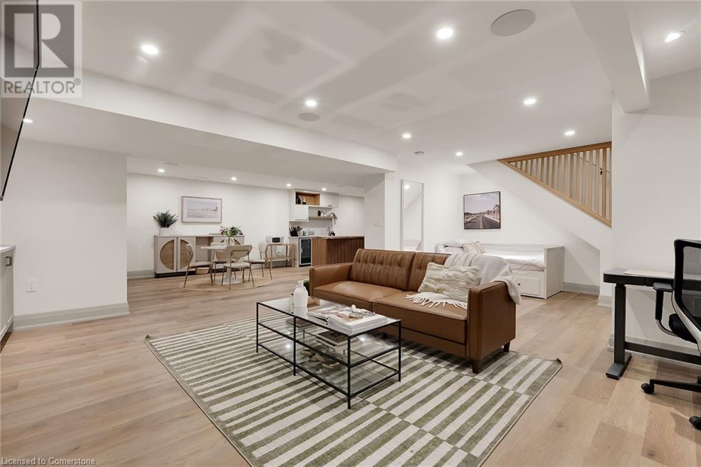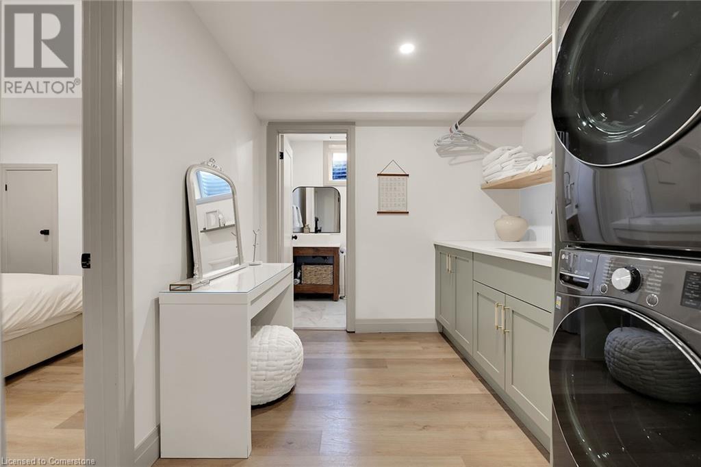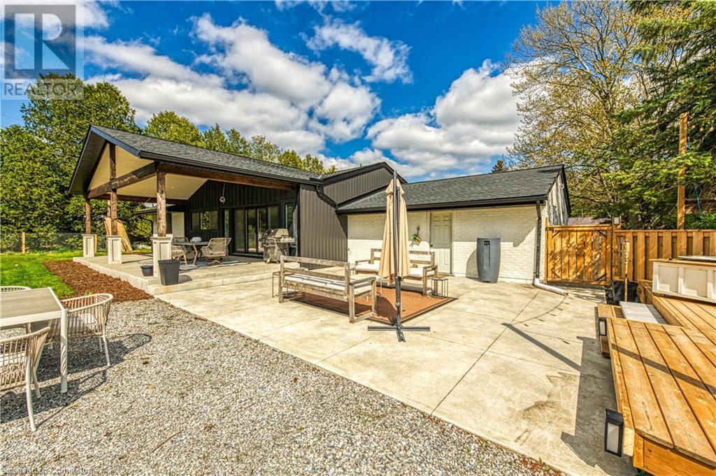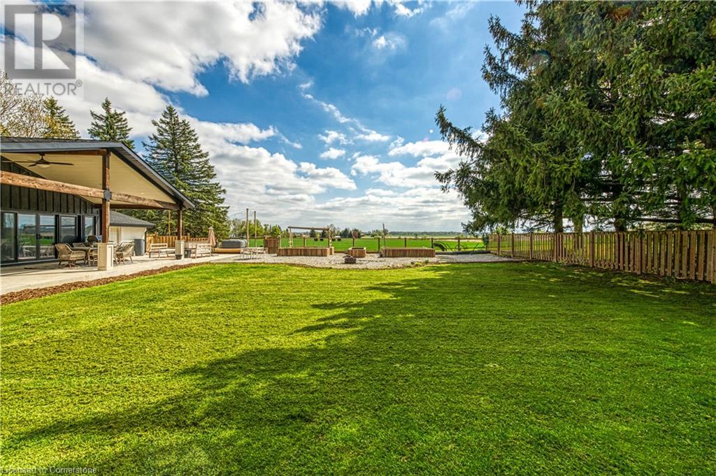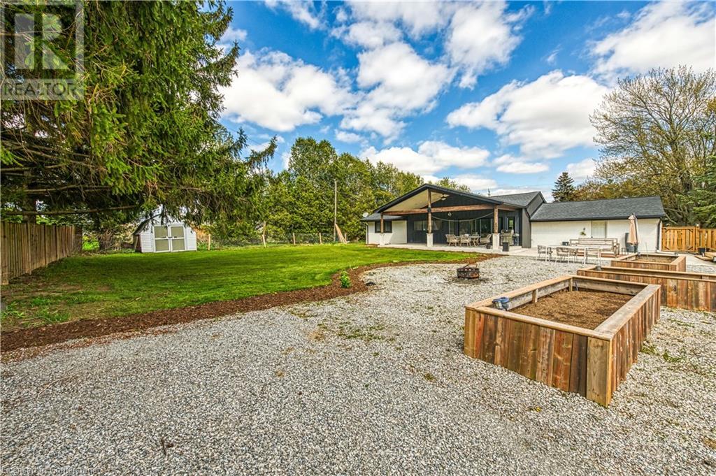451 Mines Road Caledonia, Ontario N3W 1X6
$1,399,900
Exquisitely renovated from top to bottom, this home showcases high-end finishes throughout and offers a functional open-concept floor plan creating an ideal setting for entertaining guests! The custom kitchen features an expansive 9' x 5' island with plenty of seating and stunning quartz countertops. Just off of the kitchen is a convenient pantry with plenty of storage space. The living room features an inviting electric fireplace, while the dining area is complemented by sliding doors that open onto a newly covered concrete patio overlooking the expansive yard-a gardener's delight with ample garden boxes. The primary suite features a walk-in closet and a 4-piece ensuite with a stunning tile shower. Completing the main level are a thoughtfully designed powder room, an additional 4-piece bathroom, and a second bedroom. The fully finished basement level reveals a living area featuring an electric fireplace, a kitchen, office and a laundry room, accompanied by a 3-piece bath. The staircase from the basement provides access to the garage and outside, presenting an excellent opportunity for an in-law suite setup. This property is situated in an ideal location just outside of Caledonia and just minutes to all of Hamilton/Ancaster's finest amenities and convenient highway access! This home is a must-see! (id:61445)
Property Details
| MLS® Number | 40728039 |
| Property Type | Single Family |
| AmenitiesNearBy | Schools |
| EquipmentType | Rental Water Softener |
| Features | Southern Exposure, Wet Bar, Crushed Stone Driveway, In-law Suite |
| ParkingSpaceTotal | 10 |
| RentalEquipmentType | Rental Water Softener |
| Structure | Shed, Porch |
Building
| BathroomTotal | 4 |
| BedroomsAboveGround | 2 |
| BedroomsBelowGround | 1 |
| BedroomsTotal | 3 |
| Appliances | Dishwasher, Dryer, Refrigerator, Stove, Water Softener, Wet Bar, Washer, Microwave Built-in, Window Coverings |
| ArchitecturalStyle | Bungalow |
| BasementDevelopment | Finished |
| BasementType | Full (finished) |
| ConstructedDate | 1970 |
| ConstructionStyleAttachment | Detached |
| CoolingType | Central Air Conditioning |
| ExteriorFinish | Brick, Vinyl Siding |
| FoundationType | Block |
| HalfBathTotal | 1 |
| HeatingFuel | Natural Gas |
| HeatingType | Forced Air |
| StoriesTotal | 1 |
| SizeInterior | 3094 Sqft |
| Type | House |
| UtilityWater | Cistern |
Parking
| Attached Garage |
Land
| Acreage | No |
| LandAmenities | Schools |
| Sewer | Septic System |
| SizeDepth | 200 Ft |
| SizeFrontage | 100 Ft |
| SizeTotalText | Under 1/2 Acre |
| ZoningDescription | A |
Rooms
| Level | Type | Length | Width | Dimensions |
|---|---|---|---|---|
| Basement | Storage | Measurements not available | ||
| Basement | Bedroom | 14'9'' x 11'11'' | ||
| Basement | 3pc Bathroom | Measurements not available | ||
| Basement | Laundry Room | 9'10'' x 8'9'' | ||
| Basement | Kitchen | 23'10'' x 14'9'' | ||
| Basement | Family Room | 16'7'' x 30'0'' | ||
| Main Level | 2pc Bathroom | Measurements not available | ||
| Main Level | 4pc Bathroom | Measurements not available | ||
| Main Level | Bedroom | 12'0'' x 11'1'' | ||
| Main Level | 4pc Bathroom | Measurements not available | ||
| Main Level | Primary Bedroom | 19'4'' x 11'1'' | ||
| Main Level | Pantry | 7'7'' x 4'10'' | ||
| Main Level | Kitchen | 15'3'' x 14'0'' | ||
| Main Level | Living Room/dining Room | 16'10'' x 31'6'' |
https://www.realtor.ca/real-estate/28304891/451-mines-road-caledonia
Interested?
Contact us for more information
Paul Dishke
Salesperson
325 Winterberry Dr Unit 4b
Stoney Creek, Ontario L8J 0B6



