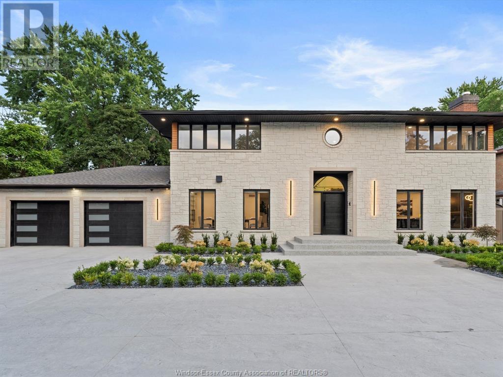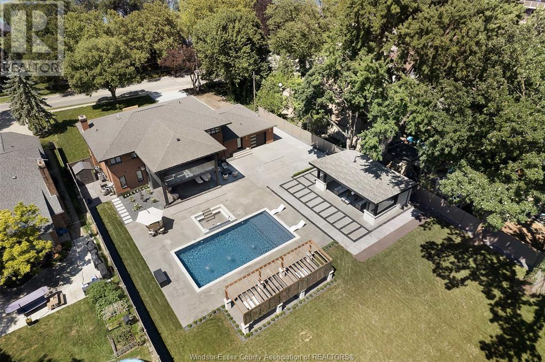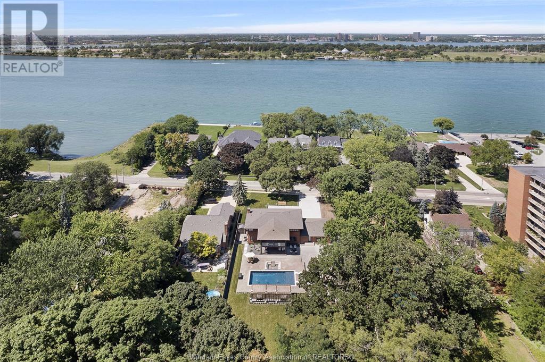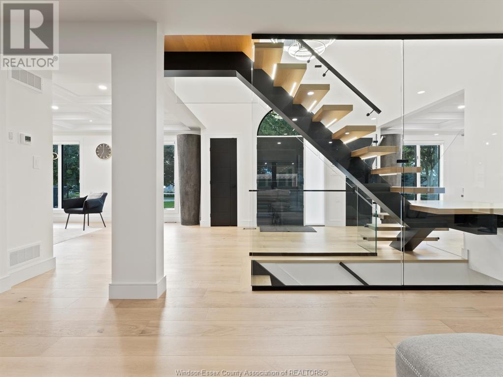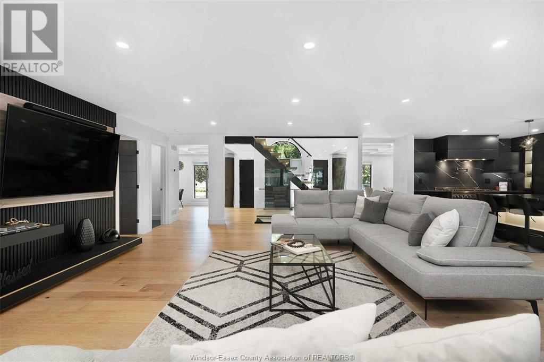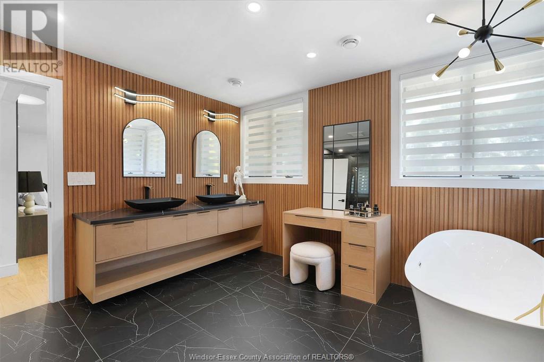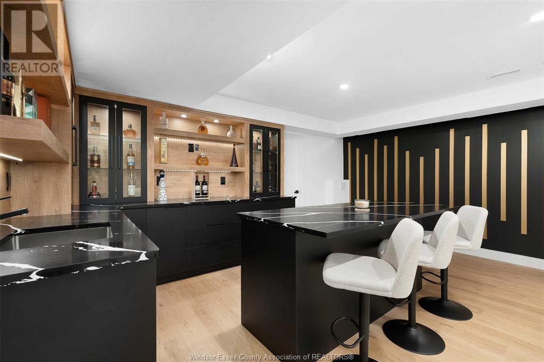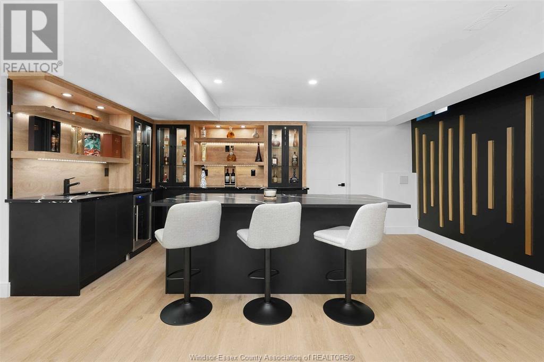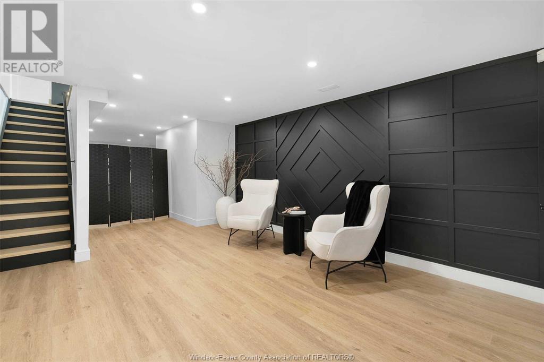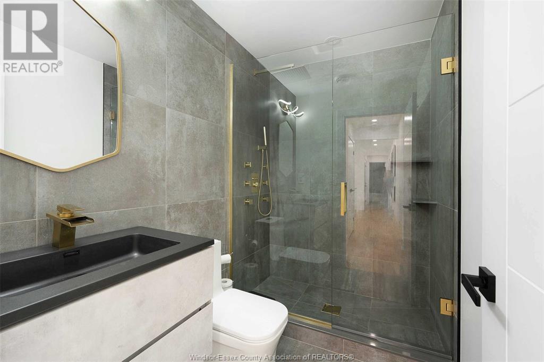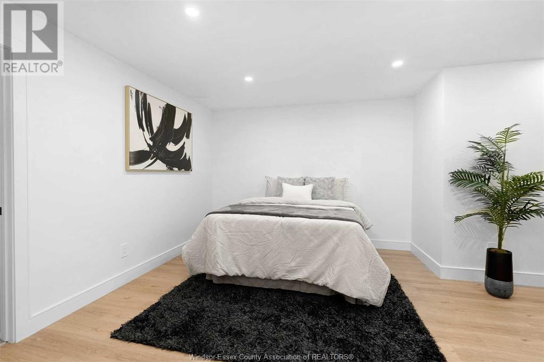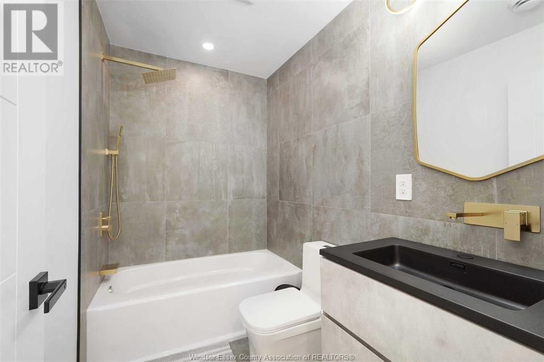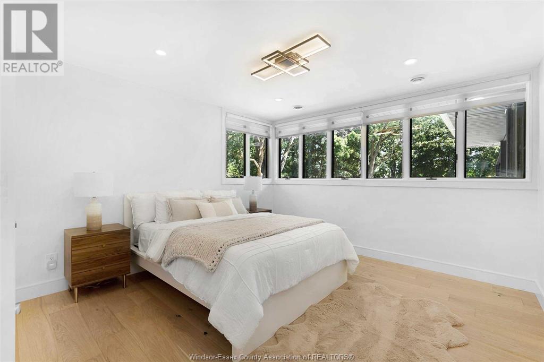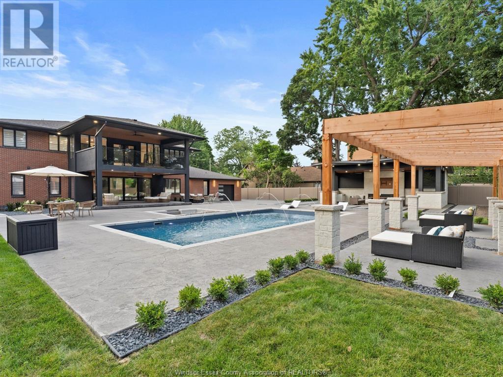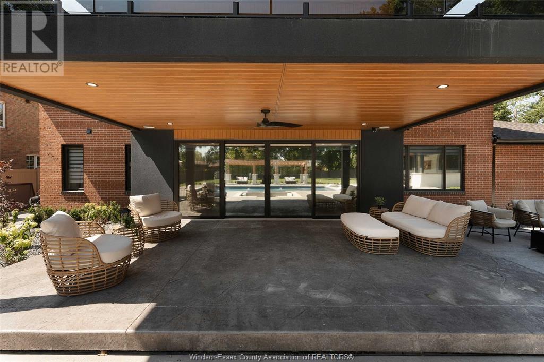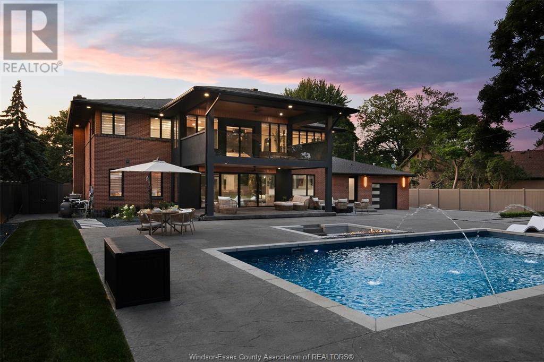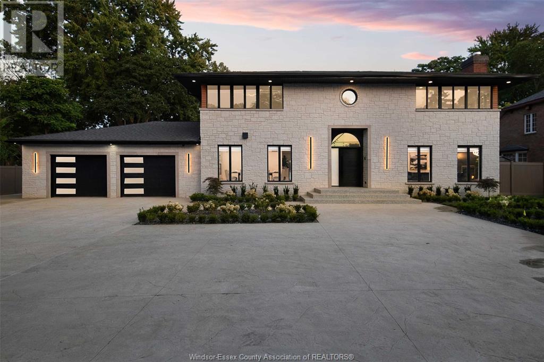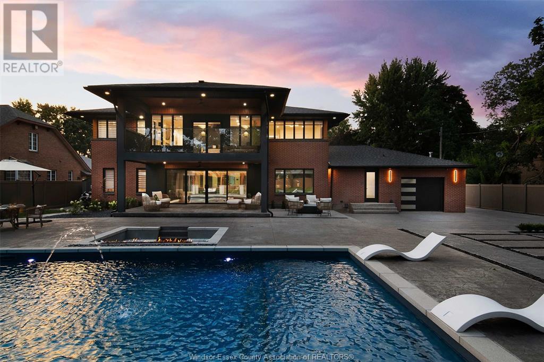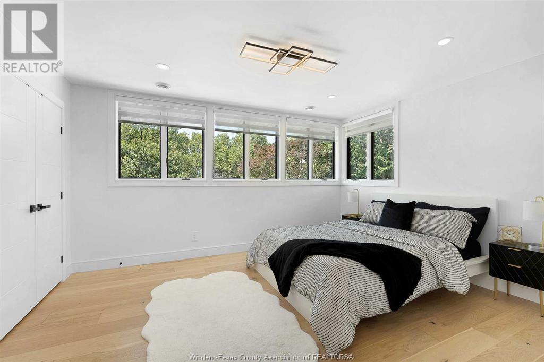4527 Riverside Drive East Windsor, Ontario N8Y 1B7
$2,399,000
A rare offering of refined luxury, this custom built 2 story home rests on a nearly 300 foot deep lot along prestigious Riverside Dr. Inside sophistication meets comfort w/ rich hardwood & porcelain tile flooring, an expansive open concept layout ideal for both entertaining & everyday living. Chefs kitchen is outfitted w/ top of the line appliances, custom cabinetry, walk-in pantry,an oversized island that anchors the space. Main floor bdrm w/ ensuite adds versatility while the grand living & dining areas flow seamlessly to the outdoors. Upper level hosts a lavish primary w/ a spa inspired ensuite, dual walkin closets & a private covered balcony w/ tranquil views. Additional highlights include a wet bar, security system, built in sound system, & main floor laundry. Outdoors experience resort style living w/ a shimmering 18x36 heated saltwater pool, fully appointed pool house, multiple fire features & elegantly curated landscaping.A home where every detail has been thoughtfully crafted (id:61445)
Property Details
| MLS® Number | 25011569 |
| Property Type | Single Family |
| Features | Double Width Or More Driveway, Concrete Driveway, Rear Driveway |
| PoolFeatures | Pool Equipment |
| PoolType | Inground Pool |
| WaterFrontType | Waterfront Nearby |
Building
| BathroomTotal | 7 |
| BedroomsAboveGround | 5 |
| BedroomsBelowGround | 1 |
| BedroomsTotal | 6 |
| Appliances | Dishwasher, Dryer, Freezer, Garburator, Microwave, Stove, Washer, Two Refrigerators |
| ArchitecturalStyle | Bi-level, Raised Ranch |
| ConstructionStyleAttachment | Detached |
| CoolingType | Central Air Conditioning |
| ExteriorFinish | Brick, Stone, Concrete/stucco |
| FireplaceFuel | Electric,gas |
| FireplacePresent | Yes |
| FireplaceType | Insert,insert |
| FlooringType | Ceramic/porcelain, Hardwood |
| FoundationType | Concrete |
| HalfBathTotal | 1 |
| HeatingFuel | Natural Gas |
| HeatingType | Forced Air, Furnace |
| StoriesTotal | 2 |
| Type | House |
Parking
| Garage | |
| Heated Garage | |
| Inside Entry |
Land
| Acreage | No |
| FenceType | Fence |
| LandscapeFeatures | Landscaped |
| SizeIrregular | 110x290 |
| SizeTotalText | 110x290 |
| ZoningDescription | Res |
Rooms
| Level | Type | Length | Width | Dimensions |
|---|---|---|---|---|
| Second Level | Balcony | Measurements not available | ||
| Second Level | 4pc Ensuite Bath | Measurements not available | ||
| Second Level | Bedroom | Measurements not available | ||
| Second Level | Bedroom | Measurements not available | ||
| Second Level | Bedroom | Measurements not available | ||
| Second Level | Primary Bedroom | Measurements not available | ||
| Lower Level | Recreation Room | Measurements not available | ||
| Lower Level | Eating Area | Measurements not available | ||
| Lower Level | 3pc Bathroom | Measurements not available | ||
| Lower Level | Bedroom | Measurements not available | ||
| Lower Level | Family Room/fireplace | Measurements not available | ||
| Lower Level | Laundry Room | Measurements not available | ||
| Main Level | Mud Room | Measurements not available | ||
| Main Level | Family Room/fireplace | Measurements not available | ||
| Main Level | Dining Room | Measurements not available | ||
| Main Level | Bedroom | Measurements not available | ||
| Main Level | Laundry Room | Measurements not available | ||
| Main Level | Kitchen | Measurements not available | ||
| Main Level | 2pc Bathroom | Measurements not available | ||
| Main Level | 3pc Bathroom | Measurements not available |
https://www.realtor.ca/real-estate/28281676/4527-riverside-drive-east-windsor
Interested?
Contact us for more information
Shannon Schepanowski
Sales Person
5444 Tecumseh Road East
Windsor, Ontario N8T 1C7
Kaija Karmiste
Sales Person
5444 Tecumseh Road East
Windsor, Ontario N8T 1C7
Patricia Pedreira
Broker
59 Eugenie St. East
Windsor, Ontario N8X 2X9

