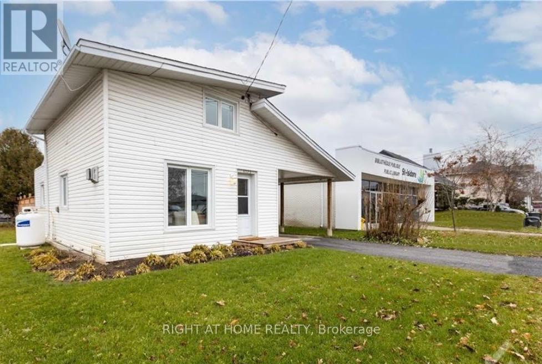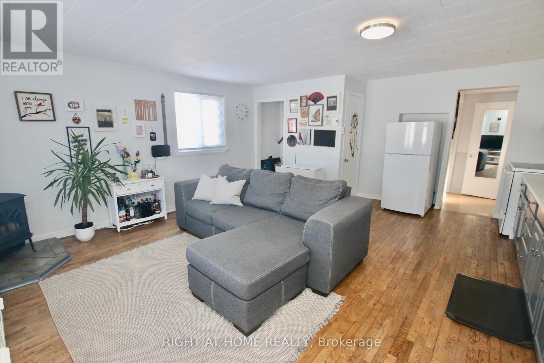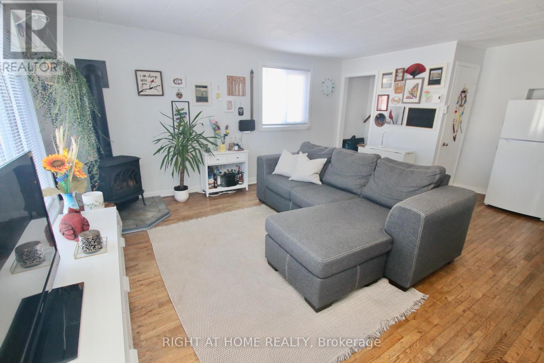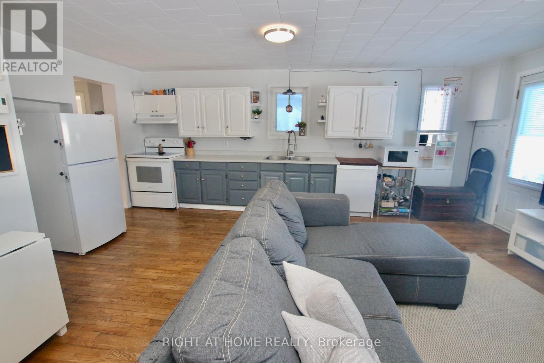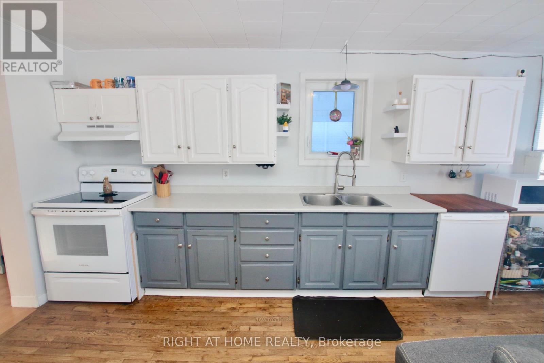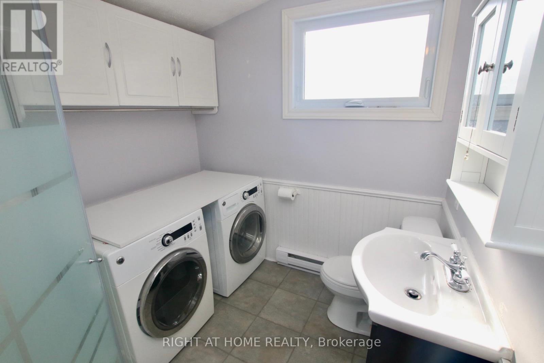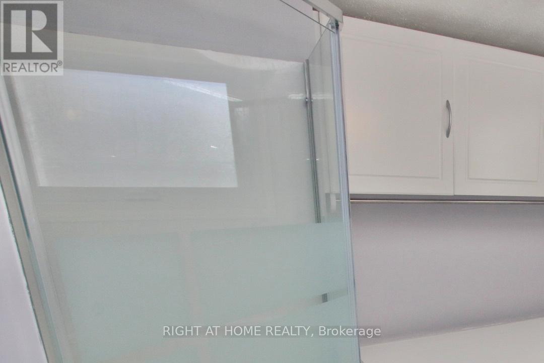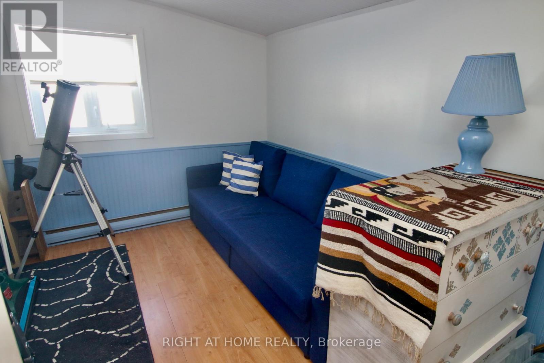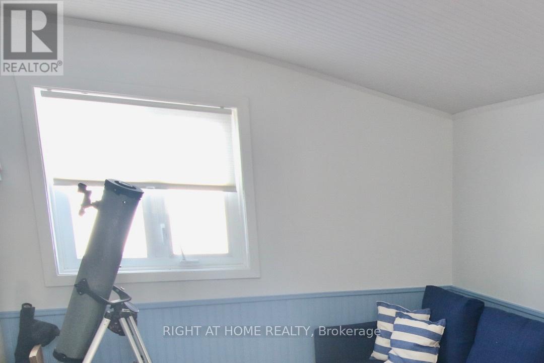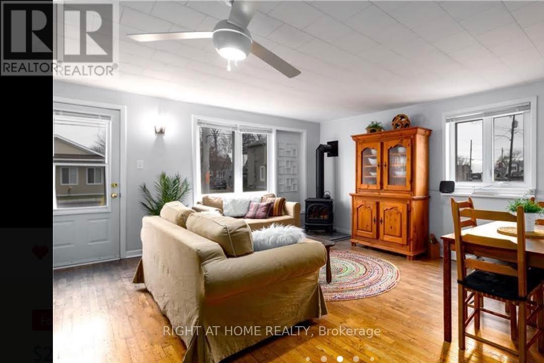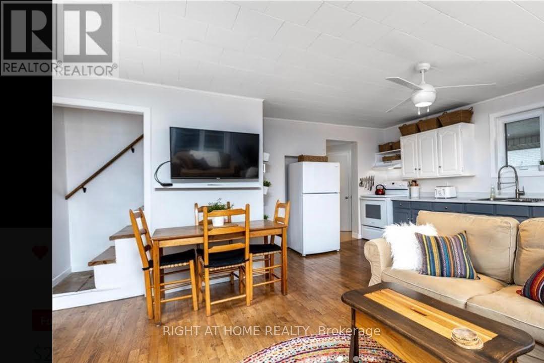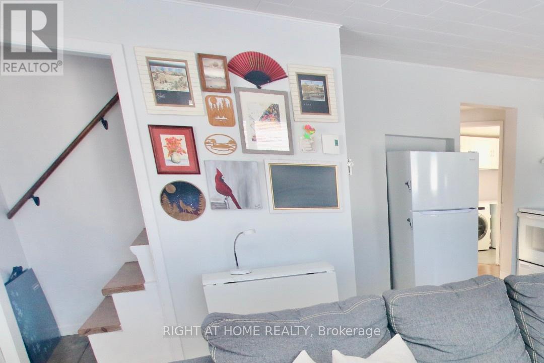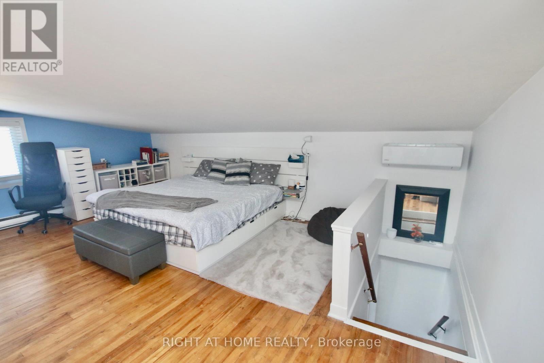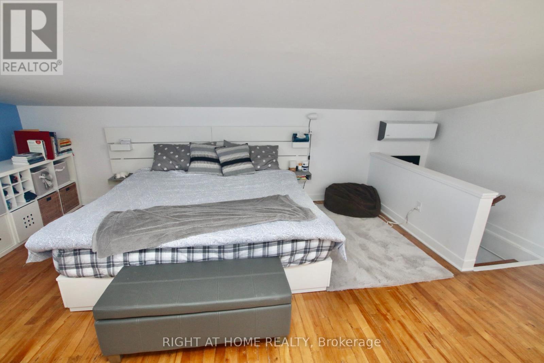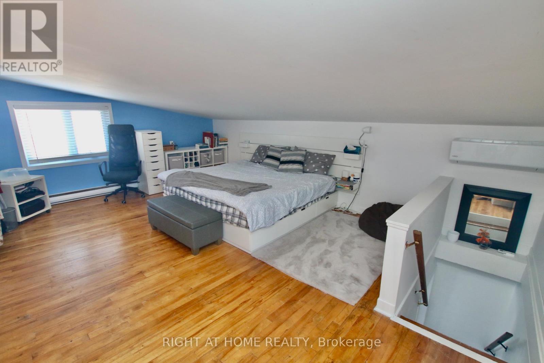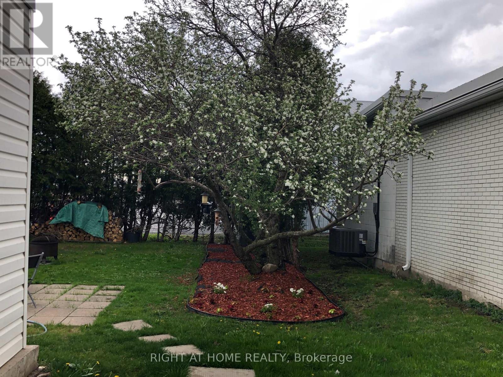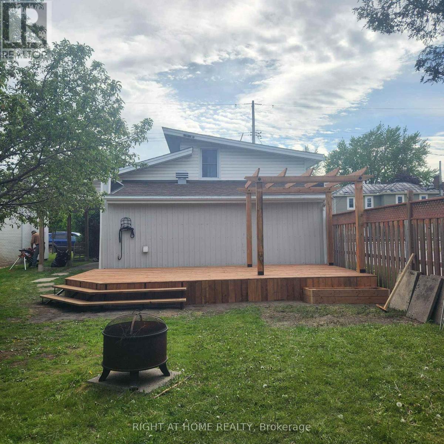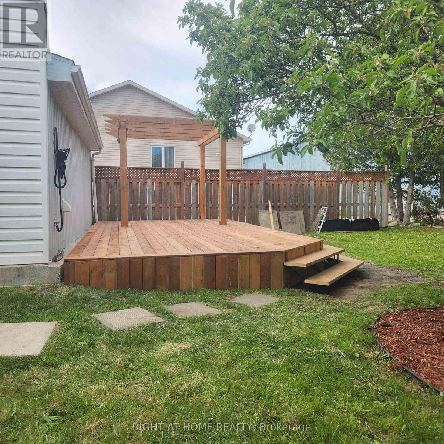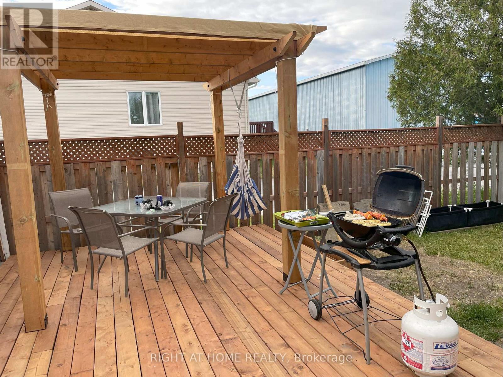4529 St. Catherine Street The Nation, Ontario K0C 2B0
$350,000
Attention FIRST TIME BUYERS!!!! Adorable 2 bed, 1 bath home in the heart of St-Isidore. Very well maintained and tons of upgrades over the last few years including: new hot water tank/piping (2024), new lovely deck (2023), bathroom window (2022), AC installation (2022), dishwasher (2022) and kitchen countertop (2022) to name a few of them. The main floor has a massive open concept kitchen/living room/dining area combo, a bedroom and a full bathroom that also contains the washer/dryer. The second floor has a huge primary bedroom with lovely hardwood floors. Tons of storage space in this home. Beautifully landscaped, great sized property, a shed for storage and walking distance to all amenities. A must see!! (id:61445)
Property Details
| MLS® Number | X12093452 |
| Property Type | Single Family |
| Community Name | 605 - The Nation Municipality |
| Features | Lane, Carpet Free |
| ParkingSpaceTotal | 2 |
| Structure | Patio(s), Shed |
Building
| BathroomTotal | 1 |
| BedroomsAboveGround | 2 |
| BedroomsTotal | 2 |
| Amenities | Fireplace(s) |
| Appliances | Oven - Built-in, Water Heater, Dishwasher, Dryer, Storage Shed, Stove, Washer, Refrigerator |
| BasementDevelopment | Unfinished |
| BasementType | Crawl Space (unfinished) |
| ConstructionStyleAttachment | Detached |
| CoolingType | Wall Unit |
| ExteriorFinish | Vinyl Siding, Steel |
| FireplacePresent | Yes |
| FireplaceTotal | 1 |
| FoundationType | Poured Concrete, Stone |
| HeatingFuel | Electric |
| HeatingType | Baseboard Heaters |
| StoriesTotal | 2 |
| SizeInterior | 700 - 1100 Sqft |
| Type | House |
| UtilityWater | Municipal Water |
Parking
| Carport | |
| Garage |
Land
| Acreage | No |
| LandscapeFeatures | Landscaped |
| Sewer | Sanitary Sewer |
| SizeDepth | 90 Ft |
| SizeFrontage | 42 Ft |
| SizeIrregular | 42 X 90 Ft |
| SizeTotalText | 42 X 90 Ft |
| ZoningDescription | C1 |
Rooms
| Level | Type | Length | Width | Dimensions |
|---|---|---|---|---|
| Second Level | Primary Bedroom | 5.6 m | 3.96 m | 5.6 m x 3.96 m |
| Main Level | Kitchen | 4.9 m | 2.08 m | 4.9 m x 2.08 m |
| Main Level | Bathroom | 1.93 m | 1.98 m | 1.93 m x 1.98 m |
| Main Level | Bedroom | 3.78 m | 3.05 m | 3.78 m x 3.05 m |
| Main Level | Living Room | 4.14 m | 4.78 m | 4.14 m x 4.78 m |
Utilities
| Sewer | Installed |
Interested?
Contact us for more information
Joanne Clemens
Salesperson
14 Chamberlain Ave Suite 101
Ottawa, Ontario K1S 1V9

