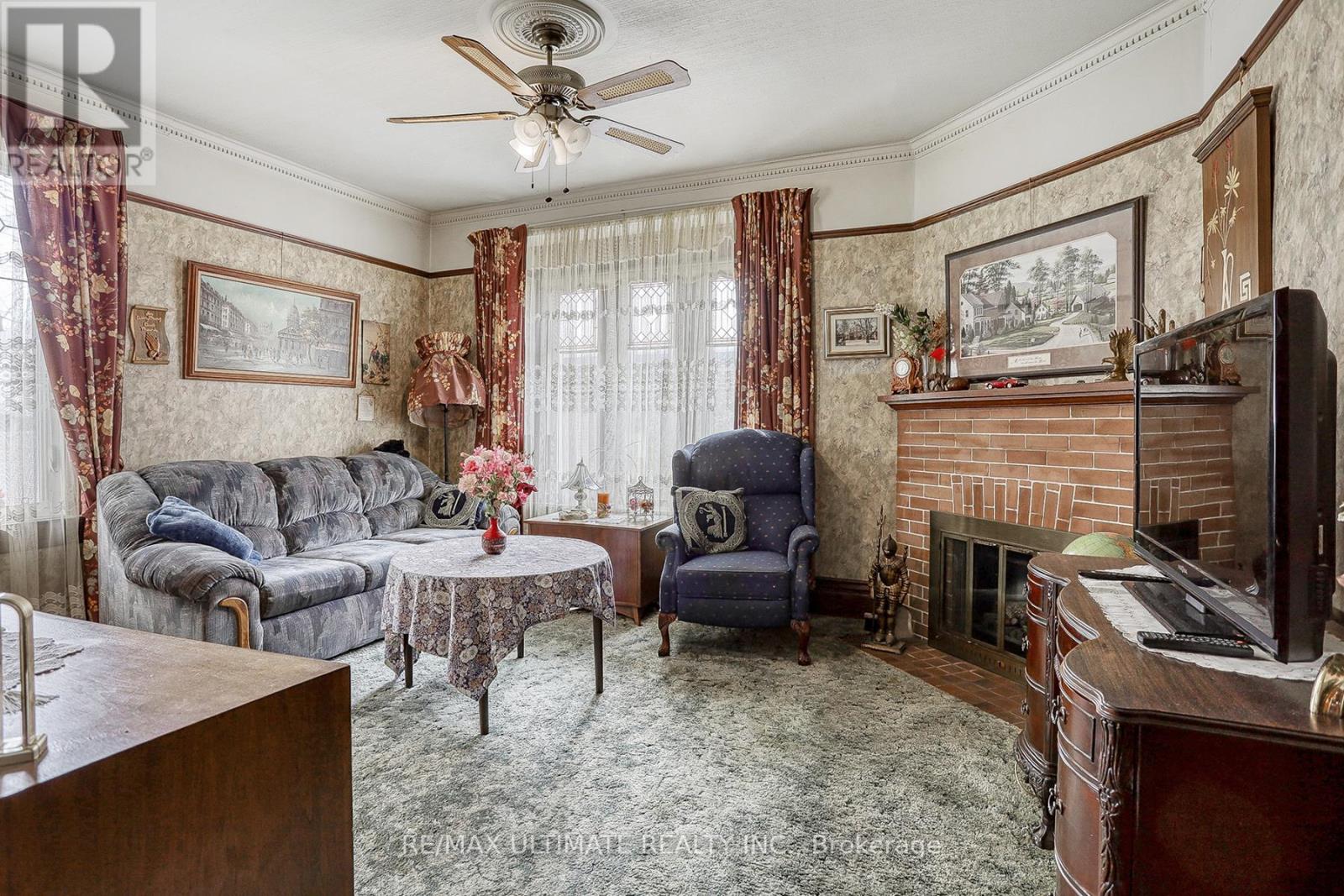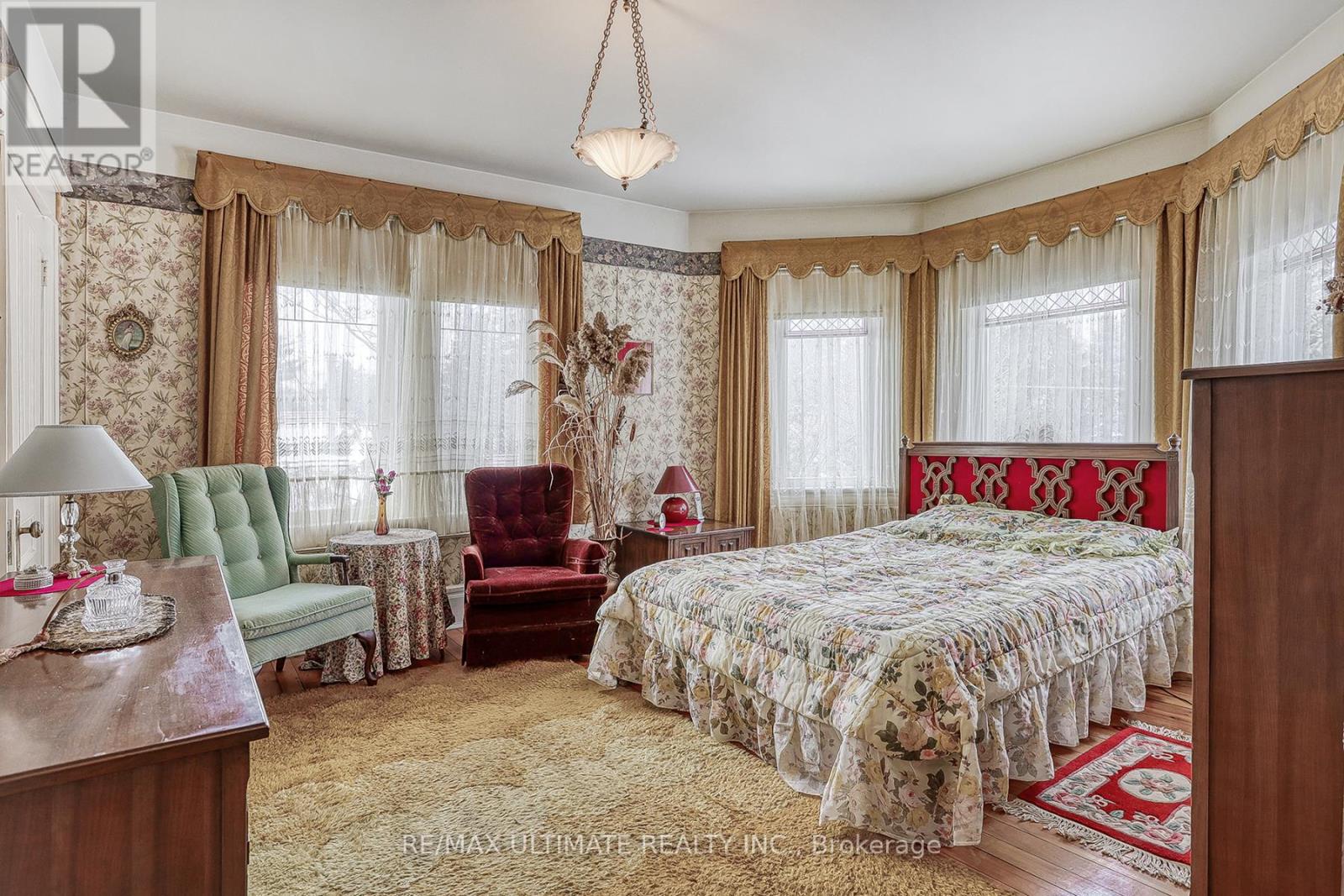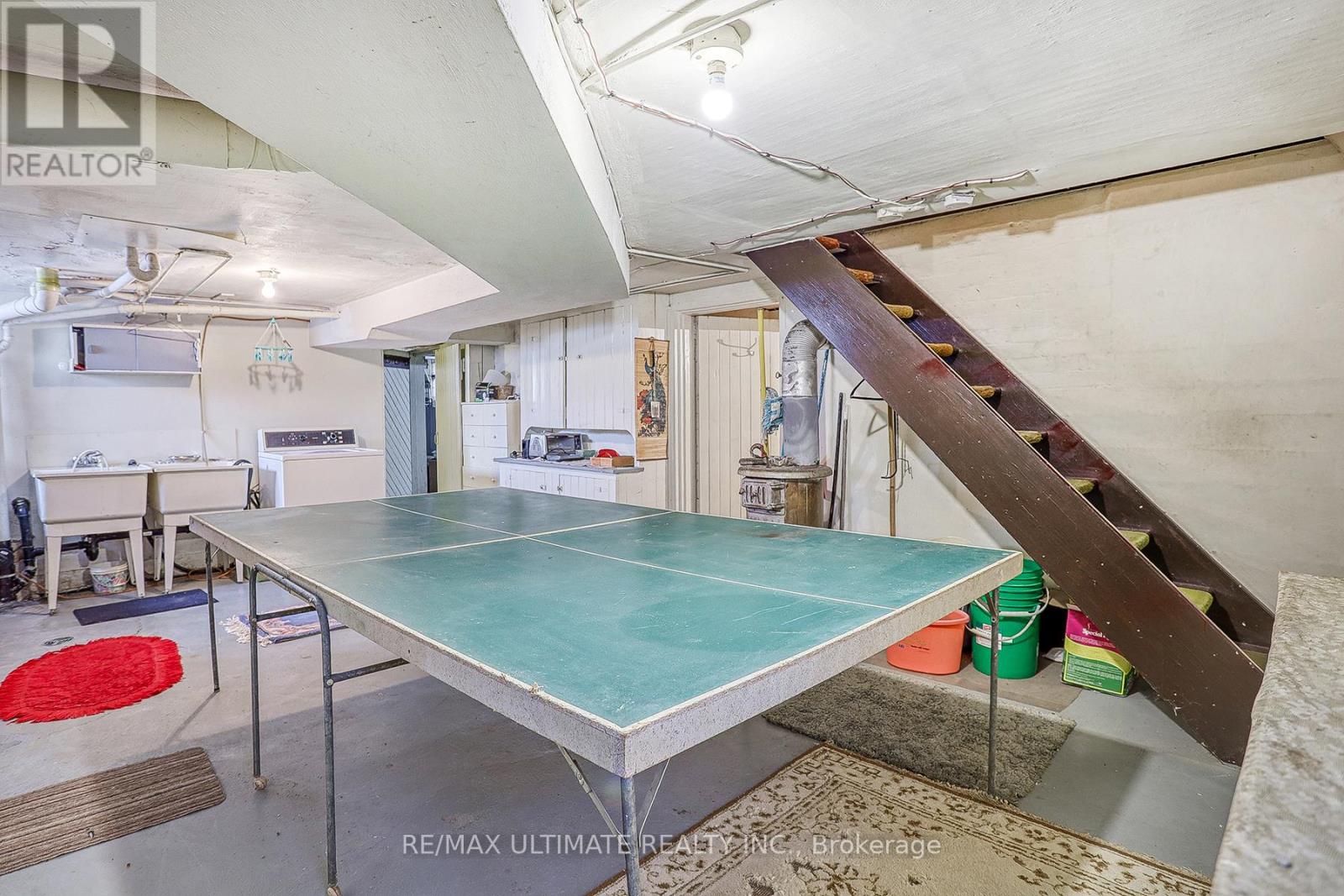456 Manse Road Toronto, Ontario M1E 3V8
$2,498,880
This stunning 3-storey, 4-Bedroom with office, heritage home is a rare gem, showcasing exceptional craftsmanship and timeless charm. Built around 1915 by renowned Scarborough builder John C. Morrish, this residence is a testament to his superior workmanship, which was highly sought after by early residents. Morrish, known for constructing quality homes in the West Hill and Highland Creek areas. Originally built for Thomas Jacques, whose family were among Scarboroughs early settlers, this home holds a special place in the citys history. Recognized as one of Highland Creeks historical homes. It stands as a fine example of Morrishs building expertise and the Jacques familys contributions to the community. Pride of ownership is evident throughout, as the home has been meticulously maintained to preserve its original character and historic charm. Featuring four spacious bedrooms, this grand residence offers ample living space across three levels. Nestled on a prominent corner lot along Manse Road, it is a true landmark within the West Hill community, surrounded by other historic buildings that contribute to the areas rich heritage. This is a rare opportunity to own a piece of Scarboroughs history while enjoying the elegance and craftsmanship of a bygone era. (id:61445)
Property Details
| MLS® Number | E12010259 |
| Property Type | Single Family |
| Community Name | Highland Creek |
| AmenitiesNearBy | Schools, Place Of Worship, Park |
| Features | Level Lot, Flat Site |
| ParkingSpaceTotal | 6 |
Building
| BathroomTotal | 2 |
| BedroomsAboveGround | 4 |
| BedroomsTotal | 4 |
| Age | 100+ Years |
| Appliances | Water Heater, Dryer, Microwave, Stove, Washer, Refrigerator |
| BasementDevelopment | Unfinished |
| BasementFeatures | Separate Entrance |
| BasementType | N/a (unfinished) |
| ConstructionStyleAttachment | Detached |
| CoolingType | Central Air Conditioning |
| ExteriorFinish | Brick |
| FireplacePresent | Yes |
| FireplaceTotal | 3 |
| FlooringType | Hardwood, Carpeted |
| FoundationType | Concrete |
| HeatingFuel | Natural Gas |
| HeatingType | Forced Air |
| StoriesTotal | 3 |
| Type | House |
| UtilityWater | Municipal Water |
Parking
| Detached Garage | |
| Garage |
Land
| Acreage | No |
| FenceType | Fenced Yard |
| LandAmenities | Schools, Place Of Worship, Park |
| Sewer | Sanitary Sewer |
| SizeDepth | 127 Ft ,3 In |
| SizeFrontage | 75 Ft ,5 In |
| SizeIrregular | 75.44 X 127.28 Ft |
| SizeTotalText | 75.44 X 127.28 Ft |
| ZoningDescription | Rd(f21;a715*470) See Attached Feature Sheet |
Rooms
| Level | Type | Length | Width | Dimensions |
|---|---|---|---|---|
| Second Level | Primary Bedroom | 4.04 m | 5.55 m | 4.04 m x 5.55 m |
| Second Level | Bedroom 2 | 4.53 m | 4 m | 4.53 m x 4 m |
| Second Level | Bedroom 3 | 4.02 m | 3.7 m | 4.02 m x 3.7 m |
| Second Level | Bedroom 4 | 3.68 m | 2.98 m | 3.68 m x 2.98 m |
| Second Level | Office | 2.69 m | 2.38 m | 2.69 m x 2.38 m |
| Third Level | Great Room | 10.12 m | 8.13 m | 10.12 m x 8.13 m |
| Basement | Recreational, Games Room | 6.71 m | 5.41 m | 6.71 m x 5.41 m |
| Basement | Games Room | 3.96 m | 4.22 m | 3.96 m x 4.22 m |
| Basement | Recreational, Games Room | 6.41 m | 4.48 m | 6.41 m x 4.48 m |
| Ground Level | Foyer | 7.43 m | 2.68 m | 7.43 m x 2.68 m |
| Ground Level | Living Room | 5.55 m | 3.91 m | 5.55 m x 3.91 m |
| Ground Level | Dining Room | 5.57 m | 3.99 m | 5.57 m x 3.99 m |
| Ground Level | Family Room | 4.6 m | 3.94 m | 4.6 m x 3.94 m |
| Ground Level | Kitchen | 3.65 m | 3.93 m | 3.65 m x 3.93 m |
https://www.realtor.ca/real-estate/28002754/456-manse-road-toronto-highland-creek-highland-creek
Interested?
Contact us for more information
Robert Charles Grant
Broker
1739 Bayview Ave.
Toronto, Ontario M4G 3C1
Peter Grant
Salesperson
1739 Bayview Ave.
Toronto, Ontario M4G 3C1

















































