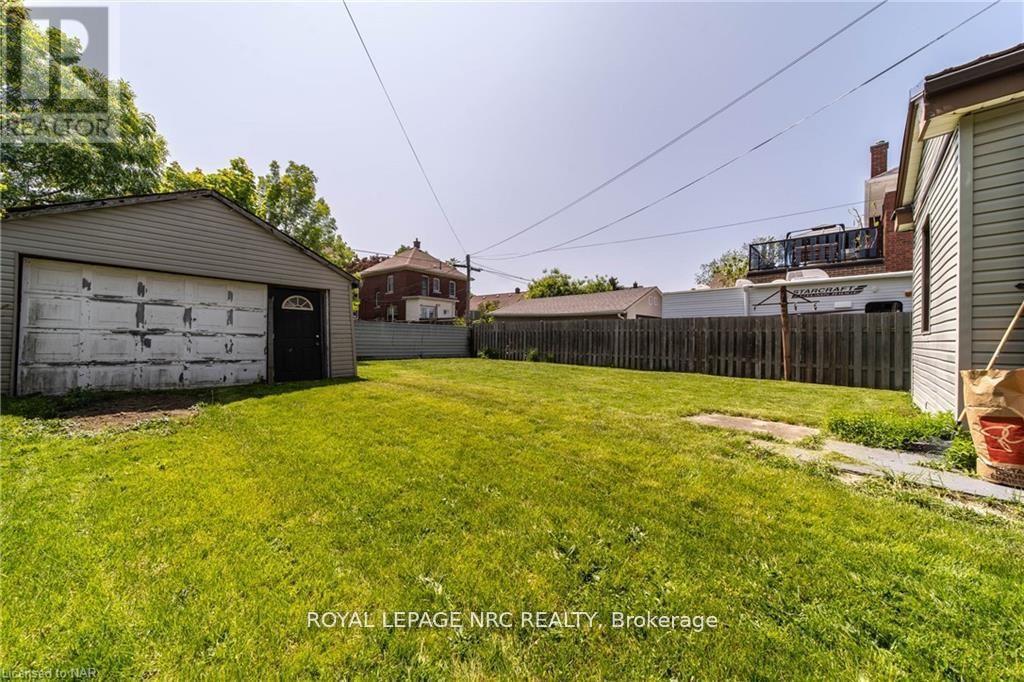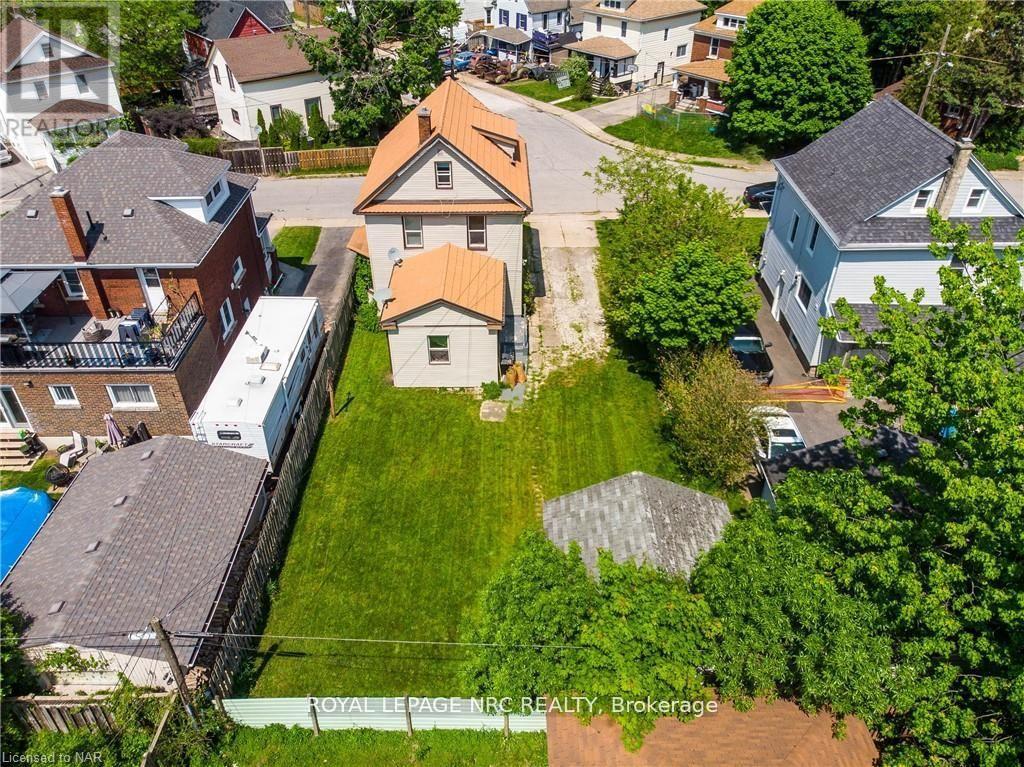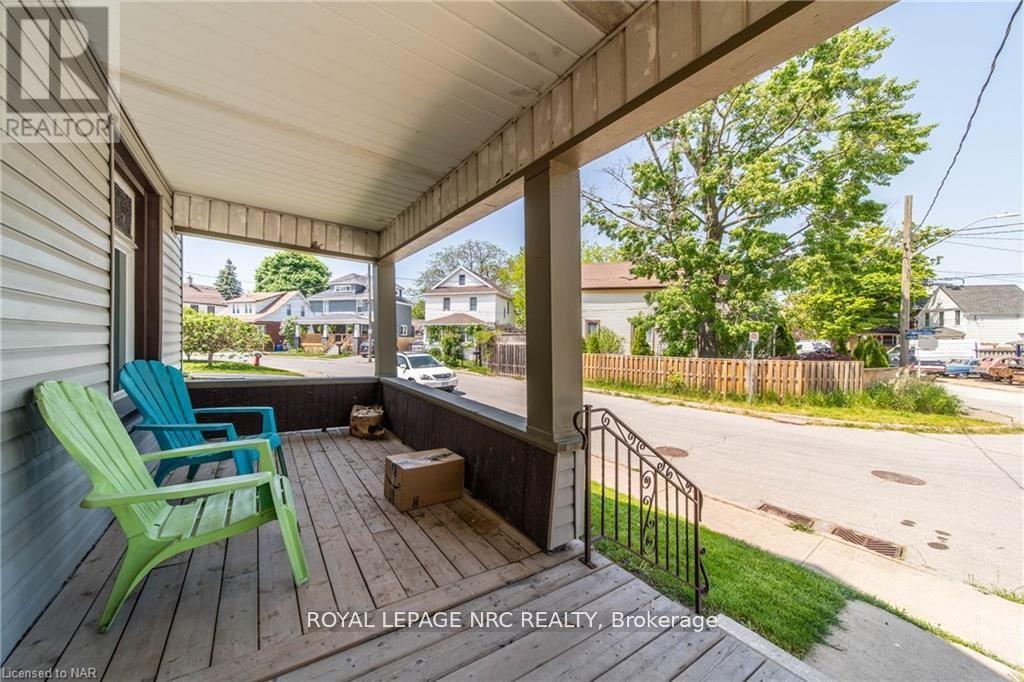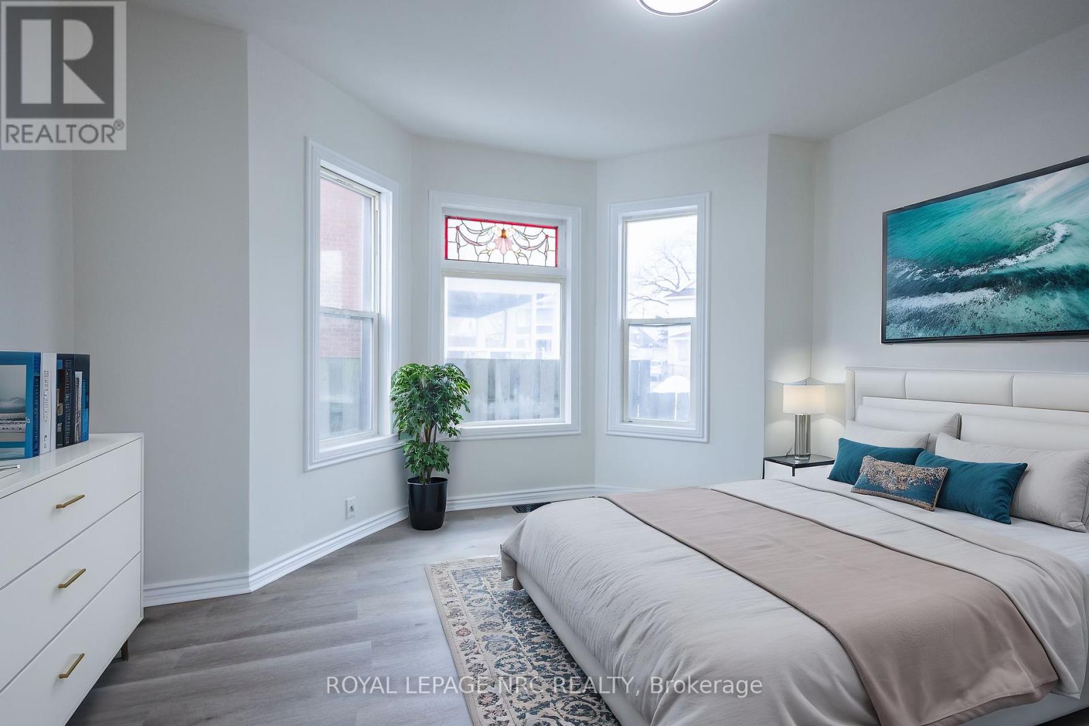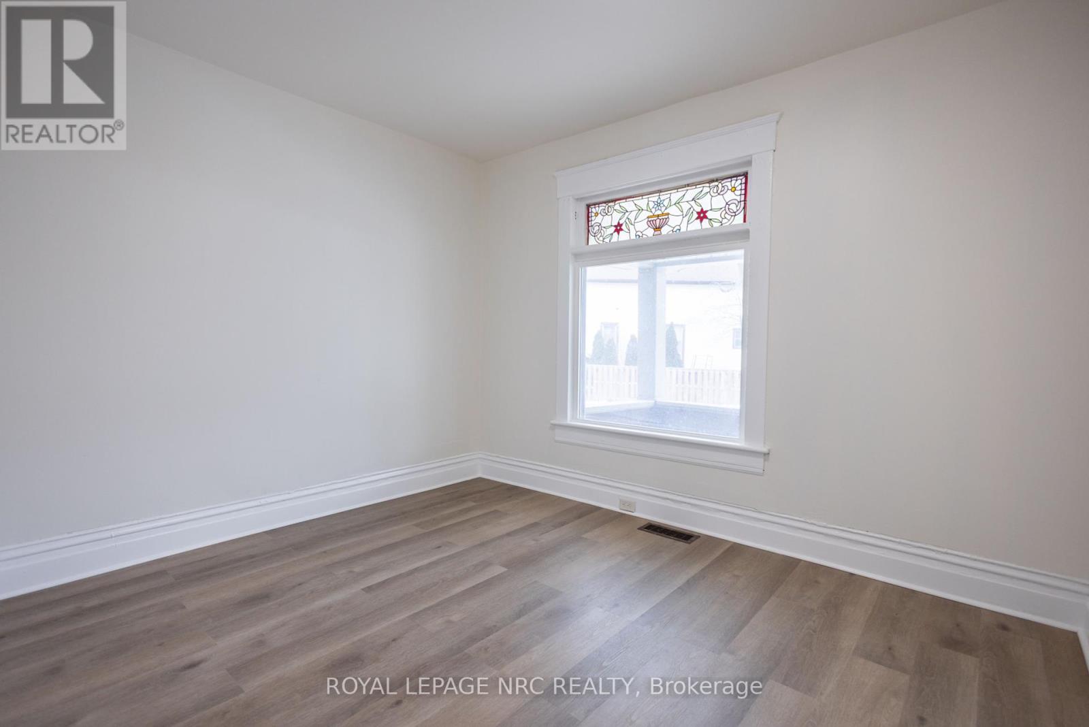4588 Nelson Crescent Niagara Falls, Ontario L2E 1E9
$599,900
TURNKEY DUPLEX IN PRIME NIAGARA FALLS LOCATION! Exceptional investment just a short walk to the Tourist District. This fully renovated property features two spacious 3-bedroom units, each with separate hydro meters, offering strong rental income potential in a high-demand area.Set on a large lot with extensive updates throughout, including metal roof, soffit, fascia, vinyl siding, windows, flooring, furnace, breaker panels, plumbing, and insulation all designed for long-term durability and low maintenance. A rare opportunity to own a worry-free duplex in one of Niagara Falls most desirable investment locations. Connect today to schedule your private tour! (id:61445)
Property Details
| MLS® Number | X12005359 |
| Property Type | Multi-family |
| Community Name | 210 - Downtown |
| Features | In-law Suite |
| ParkingSpaceTotal | 6 |
Building
| BathroomTotal | 2 |
| BedroomsAboveGround | 6 |
| BedroomsTotal | 6 |
| Amenities | Separate Electricity Meters |
| Appliances | Water Heater |
| BasementDevelopment | Unfinished |
| BasementFeatures | Walk-up |
| BasementType | N/a (unfinished) |
| CoolingType | Window Air Conditioner |
| ExteriorFinish | Vinyl Siding |
| FoundationType | Concrete, Block |
| HeatingFuel | Natural Gas |
| HeatingType | Forced Air |
| StoriesTotal | 3 |
| Type | Duplex |
| UtilityWater | Municipal Water |
Parking
| Detached Garage | |
| Garage |
Land
| Acreage | No |
| Sewer | Sanitary Sewer |
| SizeDepth | 110 Ft |
| SizeFrontage | 50 Ft ,6 In |
| SizeIrregular | 50.5 X 110 Ft |
| SizeTotalText | 50.5 X 110 Ft |
Rooms
| Level | Type | Length | Width | Dimensions |
|---|---|---|---|---|
| Second Level | Kitchen | 3.38 m | 2.11 m | 3.38 m x 2.11 m |
| Second Level | Bedroom | 3 m | 4.24 m | 3 m x 4.24 m |
| Second Level | Bedroom 2 | 3.71 m | 4.27 m | 3.71 m x 4.27 m |
| Second Level | Bedroom 3 | 3.99 m | 2.64 m | 3.99 m x 2.64 m |
| Second Level | Bathroom | 2.29 m | 1.52 m | 2.29 m x 1.52 m |
| Main Level | Bedroom | 3 m | 4.24 m | 3 m x 4.24 m |
| Main Level | Bedroom 2 | 3.71 m | 4.27 m | 3.71 m x 4.27 m |
| Main Level | Bedroom 3 | 3.99 m | 2.64 m | 3.99 m x 2.64 m |
| Main Level | Bathroom | 2.29 m | 2 m | 2.29 m x 2 m |
| Main Level | Kitchen | 3.38 m | 3.5 m | 3.38 m x 3.5 m |
Interested?
Contact us for more information
Nick Louras
Broker
4850 Dorchester Road #b
Niagara Falls, Ontario L2E 6N9


