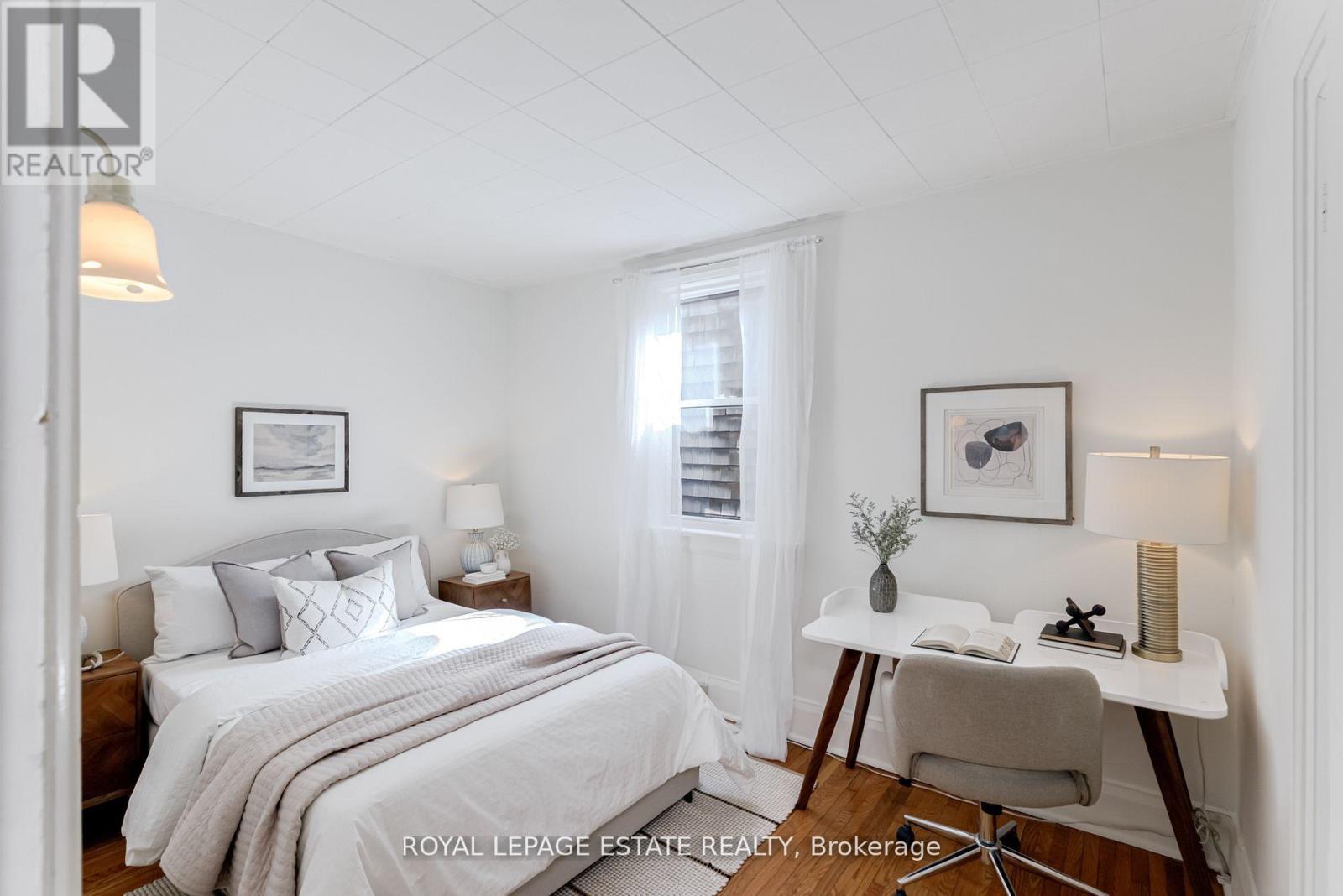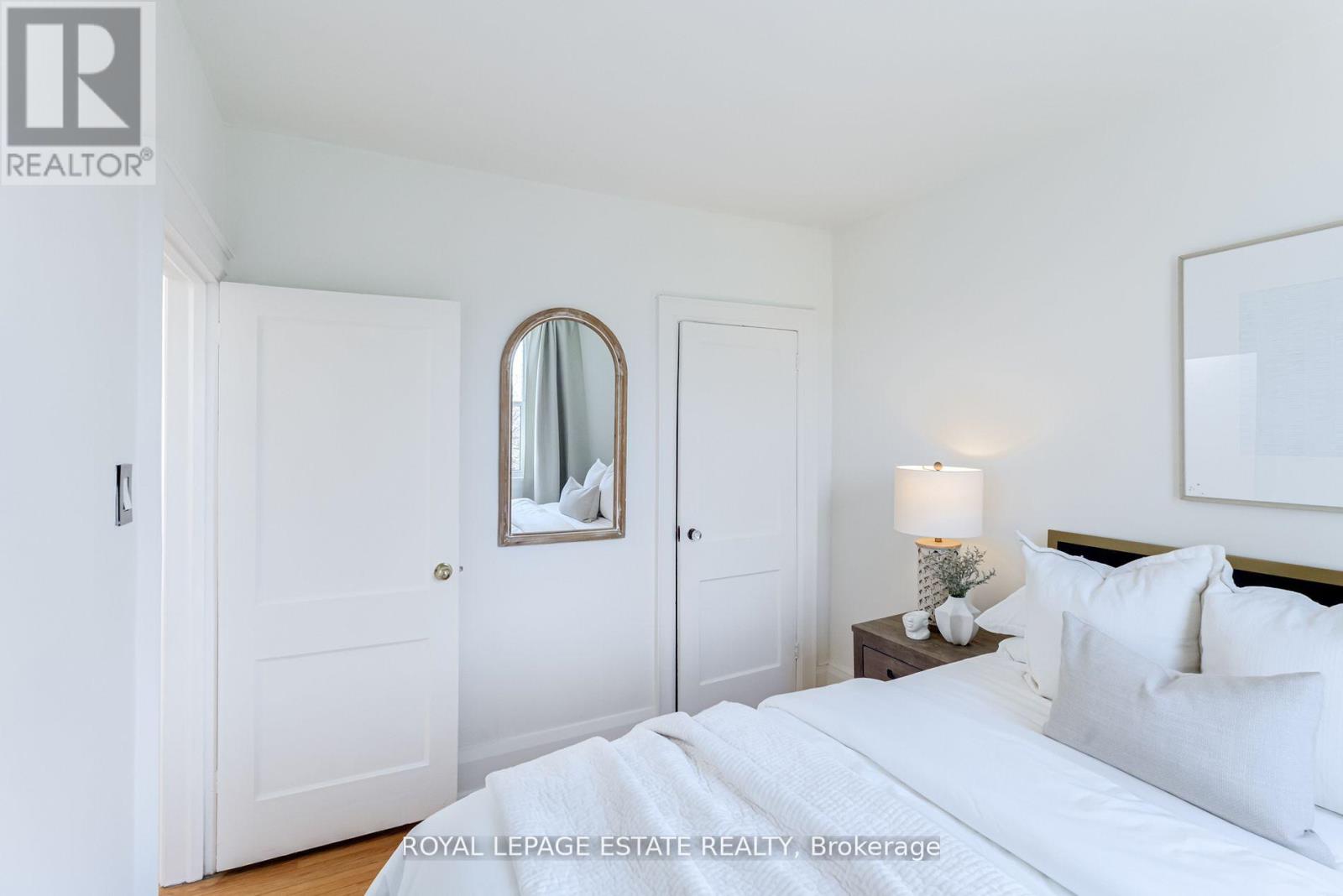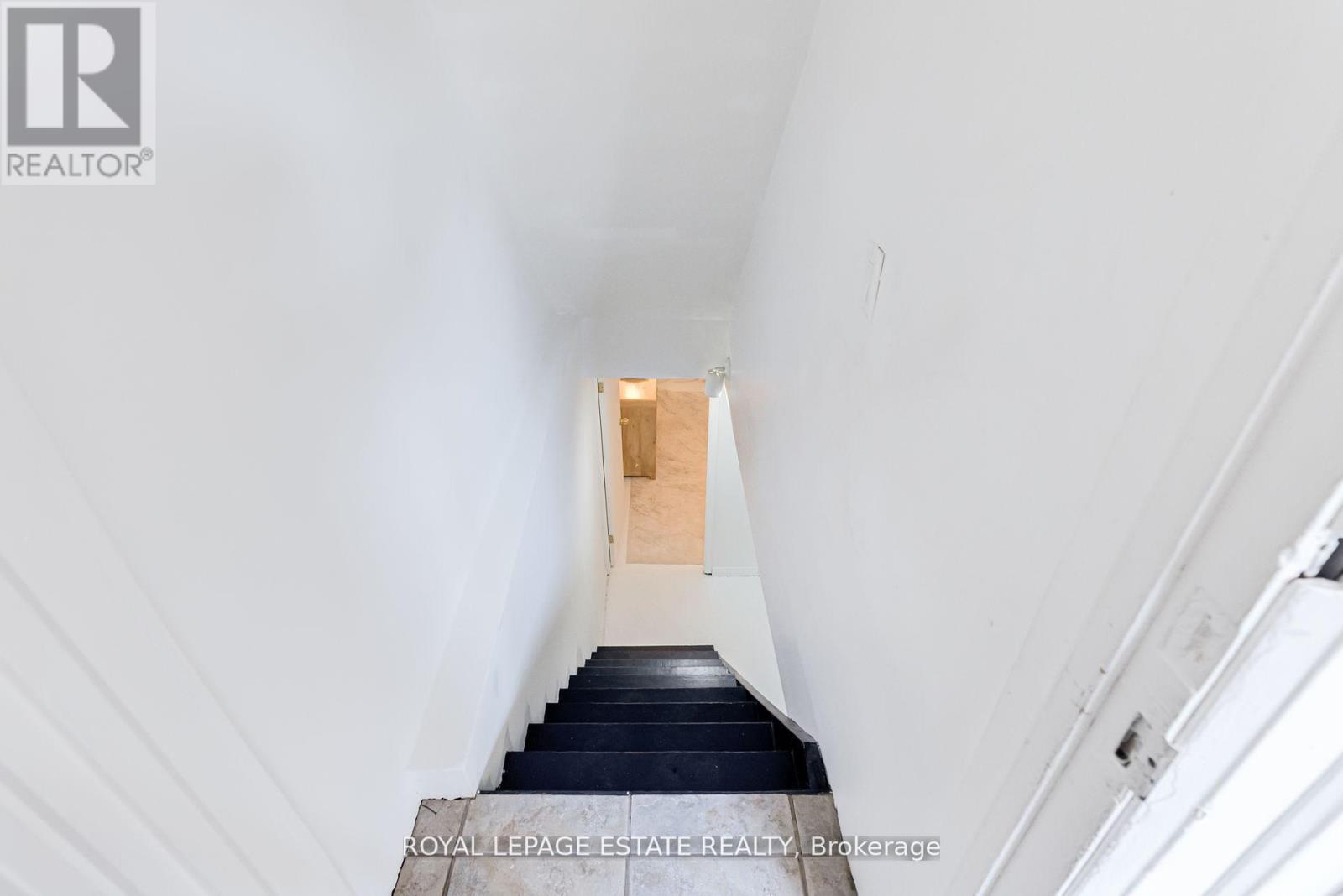46 Thyra Avenue Toronto, Ontario M4C 5G5
$1,008,000
A Fabulous family home you can grow in on a quiet street, steps to parks and all that the Danforth has to offer! Home boasts 3plus1 bedrooms, Hardwood floors throughout, newer kitchen that walk-outs to a huge private yard that is perfect for entertaining. Large storage shed and bonus parking off the lane! It also has the appropriate qualifications to certify eligibility to build a 1,115sq' 2 Storey laneway house. Approval letter attached!! Large bedrooms with ample closet space. A basement with lots of potential. This is the perfect Family friendly Urban home. Don't miss out! (id:61445)
Property Details
| MLS® Number | E12048205 |
| Property Type | Single Family |
| Community Name | Crescent Town |
| Features | Lane |
| ParkingSpaceTotal | 1 |
Building
| BathroomTotal | 2 |
| BedroomsAboveGround | 3 |
| BedroomsBelowGround | 1 |
| BedroomsTotal | 4 |
| Appliances | Dishwasher, Dryer, Stove, Washer, Window Coverings, Refrigerator |
| BasementDevelopment | Partially Finished |
| BasementType | N/a (partially Finished) |
| ConstructionStyleAttachment | Semi-detached |
| CoolingType | Central Air Conditioning |
| ExteriorFinish | Brick |
| FlooringType | Hardwood, Carpeted |
| FoundationType | Poured Concrete |
| HeatingFuel | Natural Gas |
| HeatingType | Forced Air |
| StoriesTotal | 2 |
| Type | House |
| UtilityWater | Municipal Water |
Parking
| No Garage |
Land
| Acreage | No |
| Sewer | Sanitary Sewer |
| SizeDepth | 129 Ft |
| SizeFrontage | 17 Ft ,11 In |
| SizeIrregular | 17.98 X 129 Ft |
| SizeTotalText | 17.98 X 129 Ft |
Rooms
| Level | Type | Length | Width | Dimensions |
|---|---|---|---|---|
| Second Level | Primary Bedroom | 4.7 m | 3.7 m | 4.7 m x 3.7 m |
| Second Level | Bedroom 2 | 3.64 m | 2.7 m | 3.64 m x 2.7 m |
| Basement | Bedroom 4 | 3.99 m | 2.99 m | 3.99 m x 2.99 m |
| Main Level | Living Room | 3.59 m | 3.39 m | 3.59 m x 3.39 m |
| Main Level | Dining Room | 3.7 m | 3.39 m | 3.7 m x 3.39 m |
| Main Level | Kitchen | 4.24 m | 2.7 m | 4.24 m x 2.7 m |
| Main Level | Bedroom 3 | 3.2 m | 2.7 m | 3.2 m x 2.7 m |
https://www.realtor.ca/real-estate/28089344/46-thyra-avenue-toronto-crescent-town-crescent-town
Interested?
Contact us for more information
Amanda Rix
Broker
1052 Kingston Road
Toronto, Ontario M4E 1T4






































