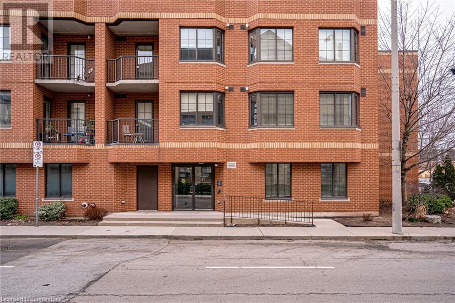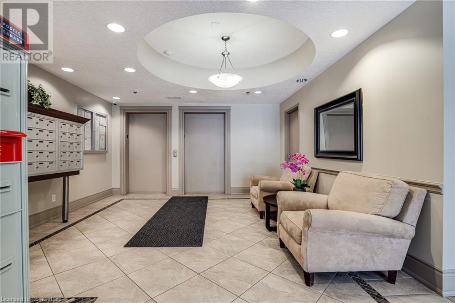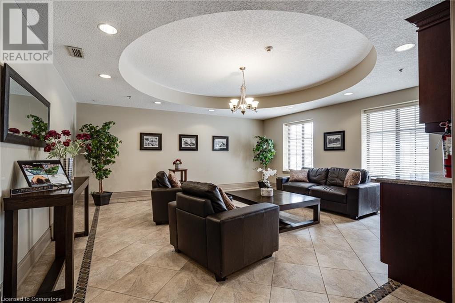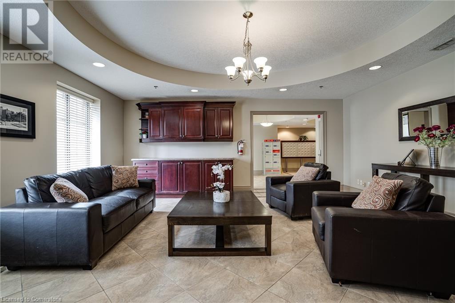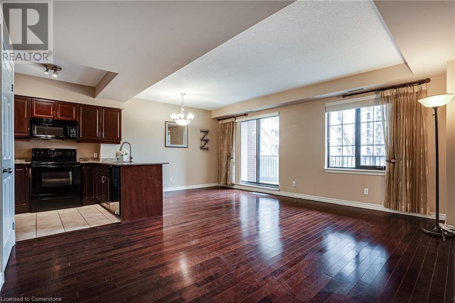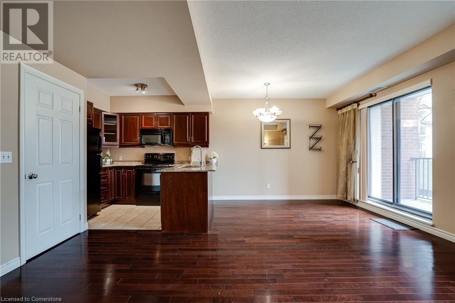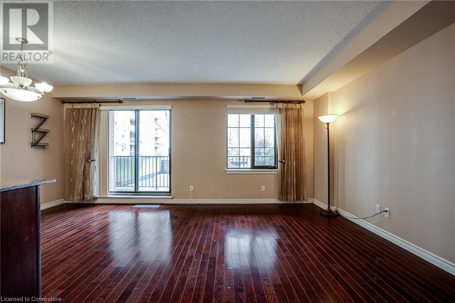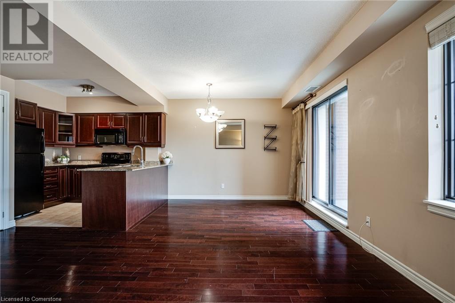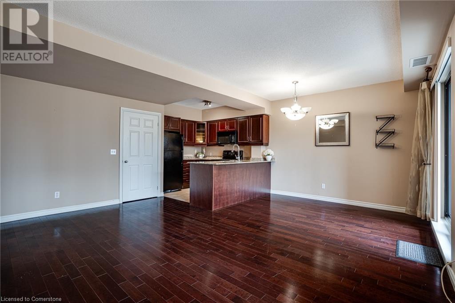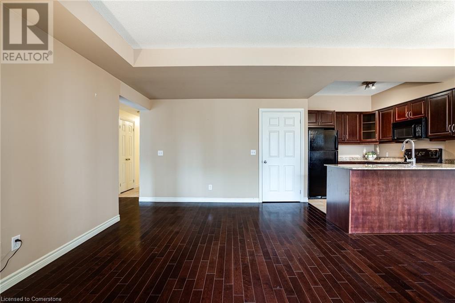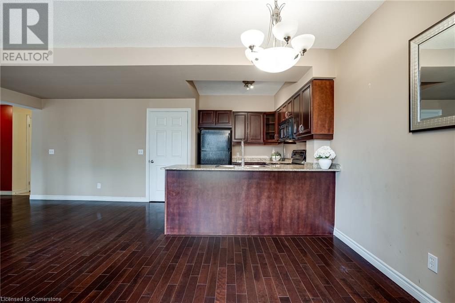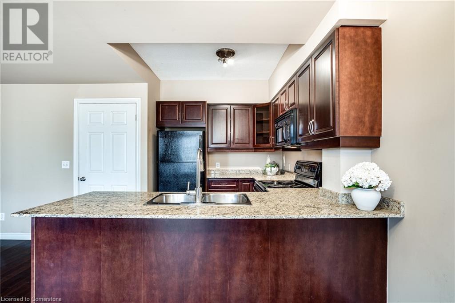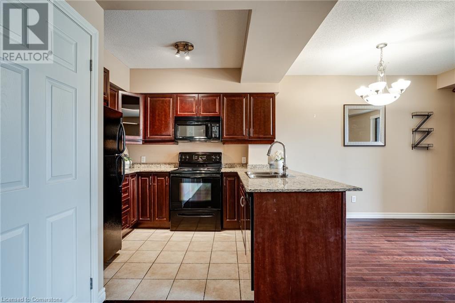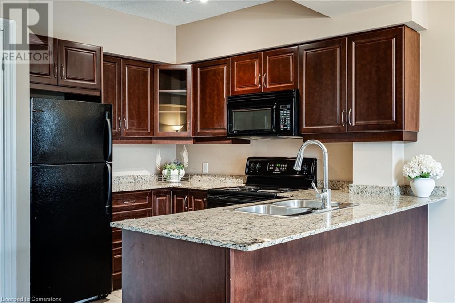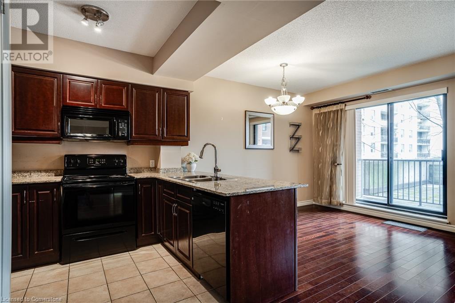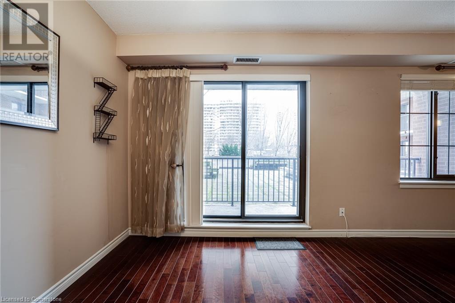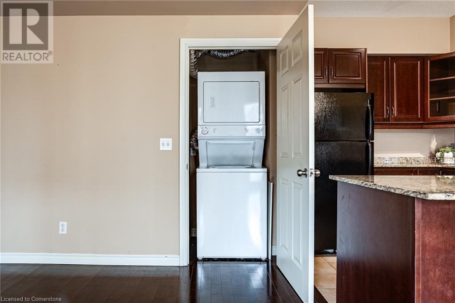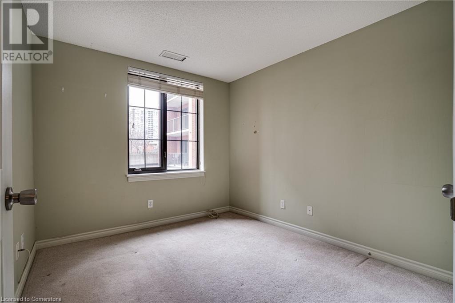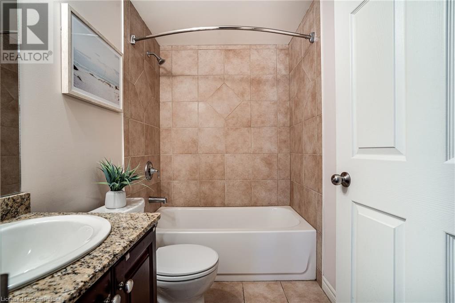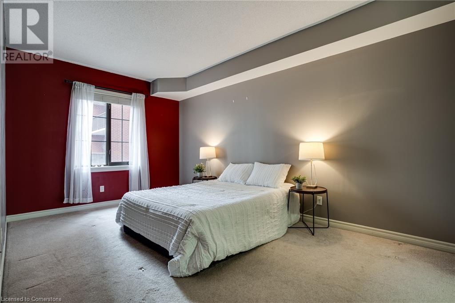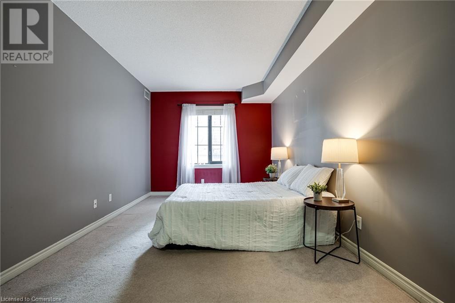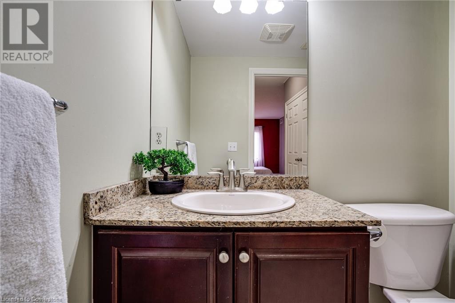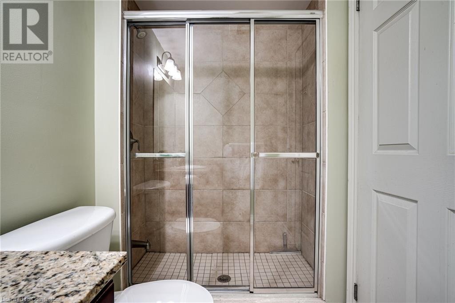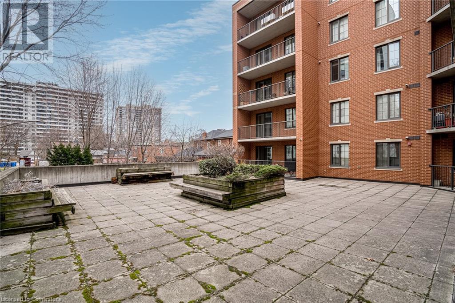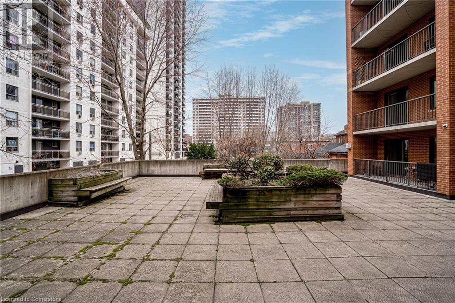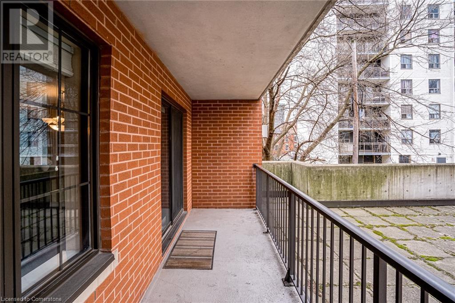47 Caroline Street Unit# 210 Hamilton, Ontario L8R 2R6
$489,900Maintenance,
$682.03 Monthly
Maintenance,
$682.03 MonthlyWelcome to Unit 210 at 47 Caroline Street — the stunning Aberdeen model suite offering 1,015 sq ft of stylish living space. This beautifully maintained unit features rich hardwood flooring in the living area, elegant granite countertops in both the kitchen and bathrooms, soaring 9-foot ceilings throughout. Enjoy the convenience of two spacious bedrooms, in-suite laundry and six included appliances. This unit also comes with an indoor parking space and a dedicated storage locker. (id:61445)
Property Details
| MLS® Number | 40715388 |
| Property Type | Single Family |
| AmenitiesNearBy | Hospital, Park, Public Transit, Schools, Shopping |
| CommunityFeatures | Community Centre |
| Features | Balcony, Automatic Garage Door Opener |
| ParkingSpaceTotal | 1 |
| StorageType | Locker |
Building
| BathroomTotal | 2 |
| BedroomsAboveGround | 2 |
| BedroomsTotal | 2 |
| Appliances | Dishwasher, Dryer, Refrigerator, Stove, Washer, Window Coverings, Garage Door Opener |
| BasementType | None |
| ConstructionStyleAttachment | Attached |
| CoolingType | Central Air Conditioning |
| ExteriorFinish | Brick |
| HeatingType | Forced Air |
| StoriesTotal | 1 |
| SizeInterior | 1015 Sqft |
| Type | Apartment |
| UtilityWater | Municipal Water |
Parking
| Underground |
Land
| AccessType | Road Access |
| Acreage | No |
| LandAmenities | Hospital, Park, Public Transit, Schools, Shopping |
| Sewer | Municipal Sewage System |
| SizeTotalText | Under 1/2 Acre |
| ZoningDescription | F6 |
Rooms
| Level | Type | Length | Width | Dimensions |
|---|---|---|---|---|
| Main Level | Laundry Room | Measurements not available | ||
| Main Level | 4pc Bathroom | Measurements not available | ||
| Main Level | Bedroom | 9'10'' x 9'0'' | ||
| Main Level | Full Bathroom | Measurements not available | ||
| Main Level | Primary Bedroom | 15'10'' x 10'4'' | ||
| Main Level | Kitchen | 9'8'' x 8'4'' | ||
| Main Level | Living Room/dining Room | 19'8'' x 17'2'' |
https://www.realtor.ca/real-estate/28144278/47-caroline-street-unit-210-hamilton
Interested?
Contact us for more information
Sarah A. Khan
Broker
860 Queenston Road Unit 4b
Stoney Creek, Ontario L8G 4A8
Elizabeth Khan
Salesperson
860 Queenston Road Unit 4b
Stoney Creek, Ontario L8G 4A8


