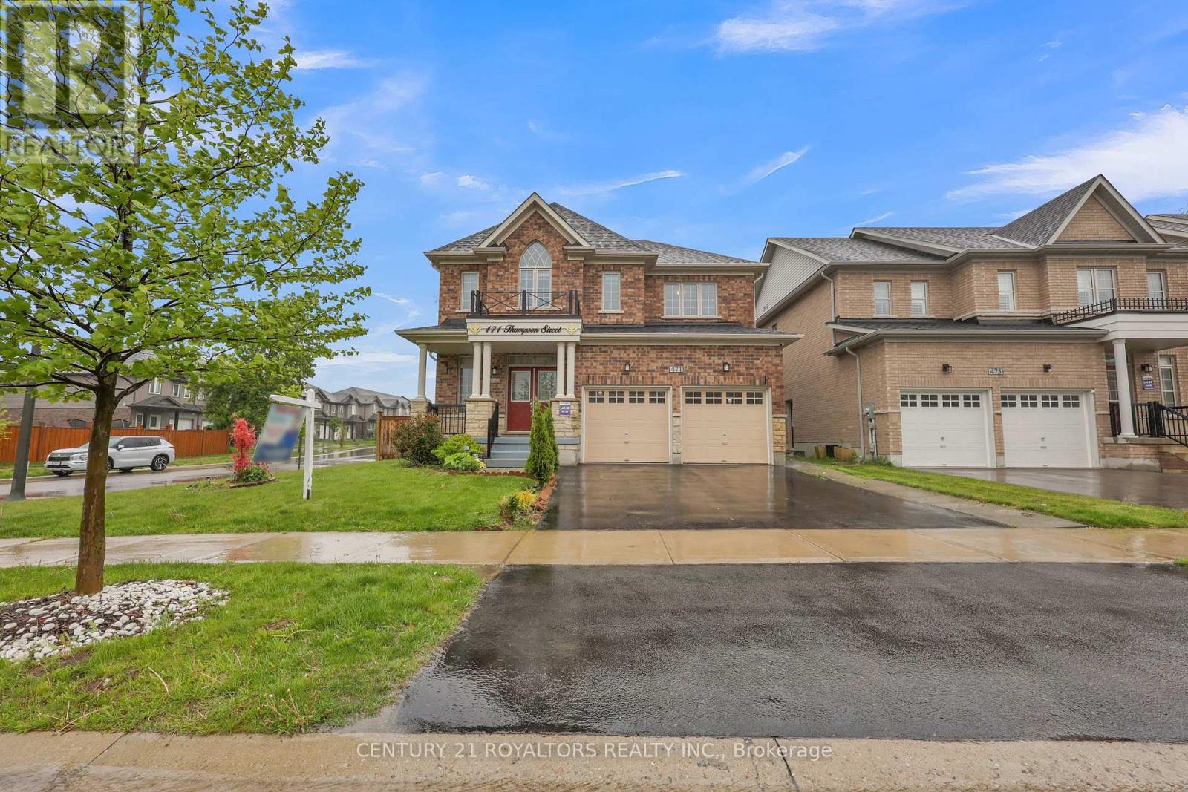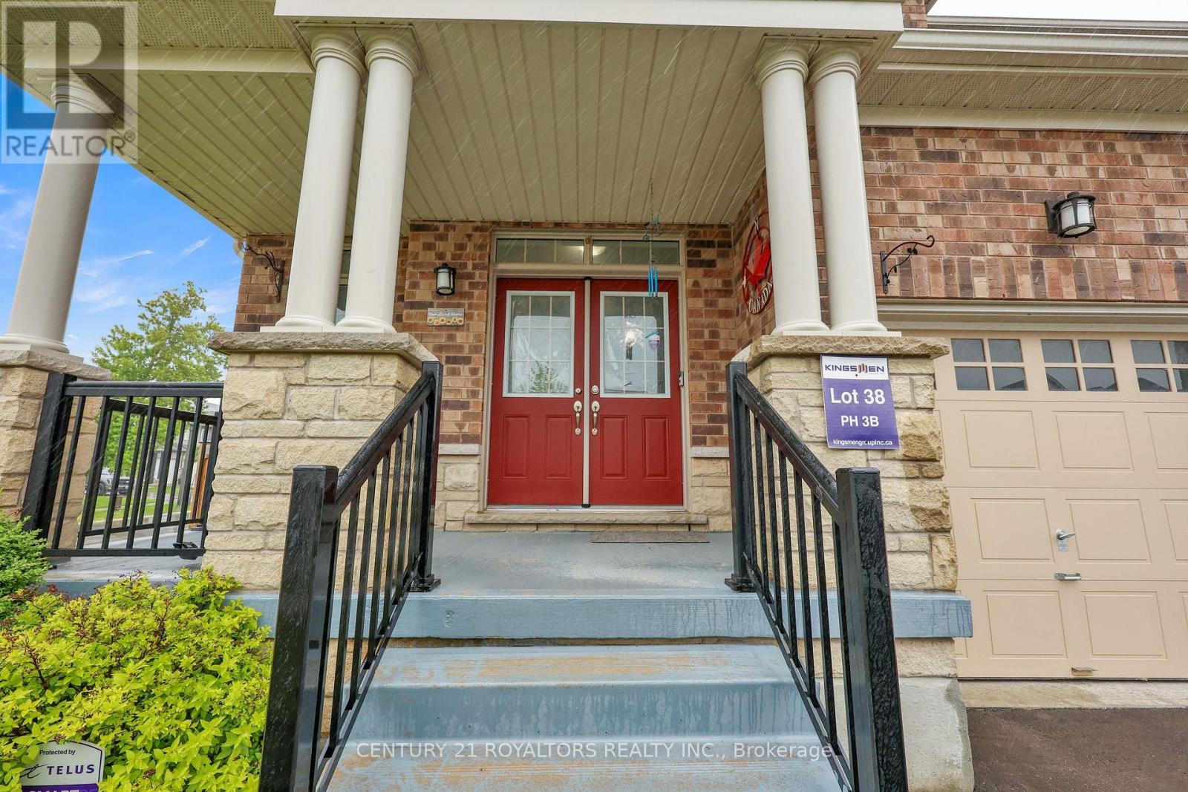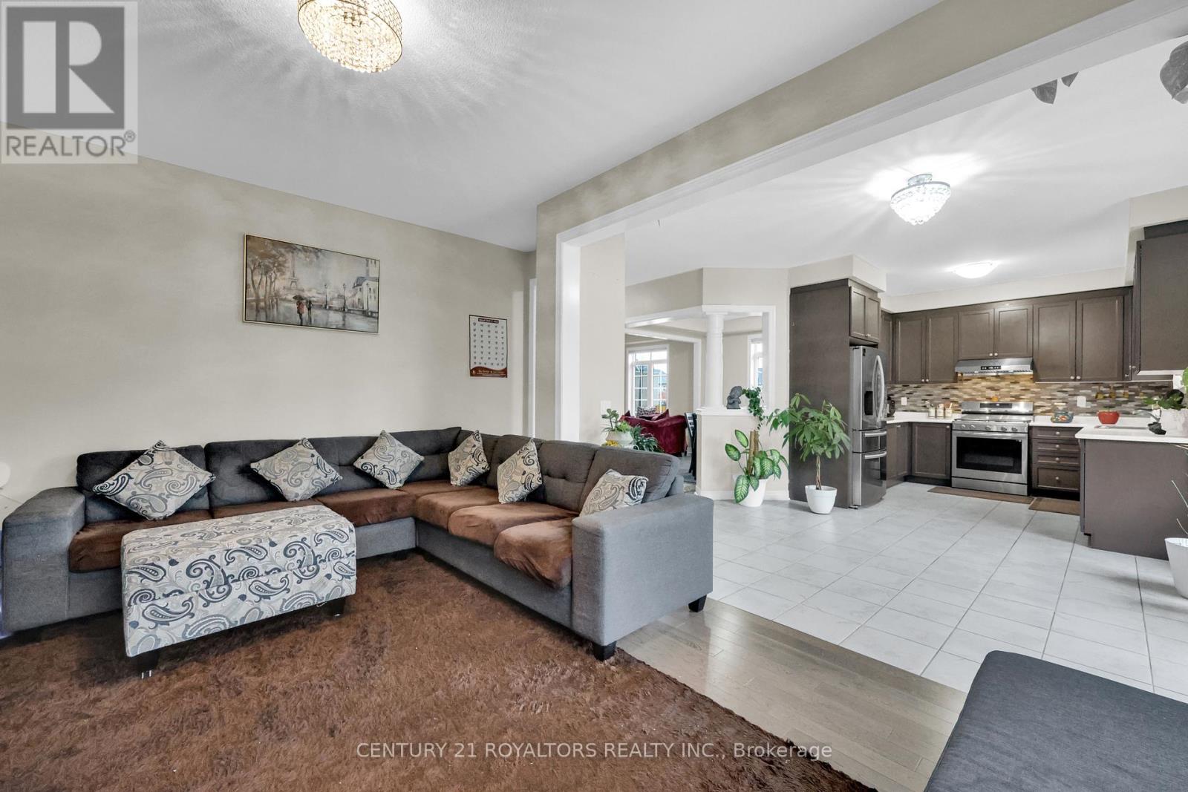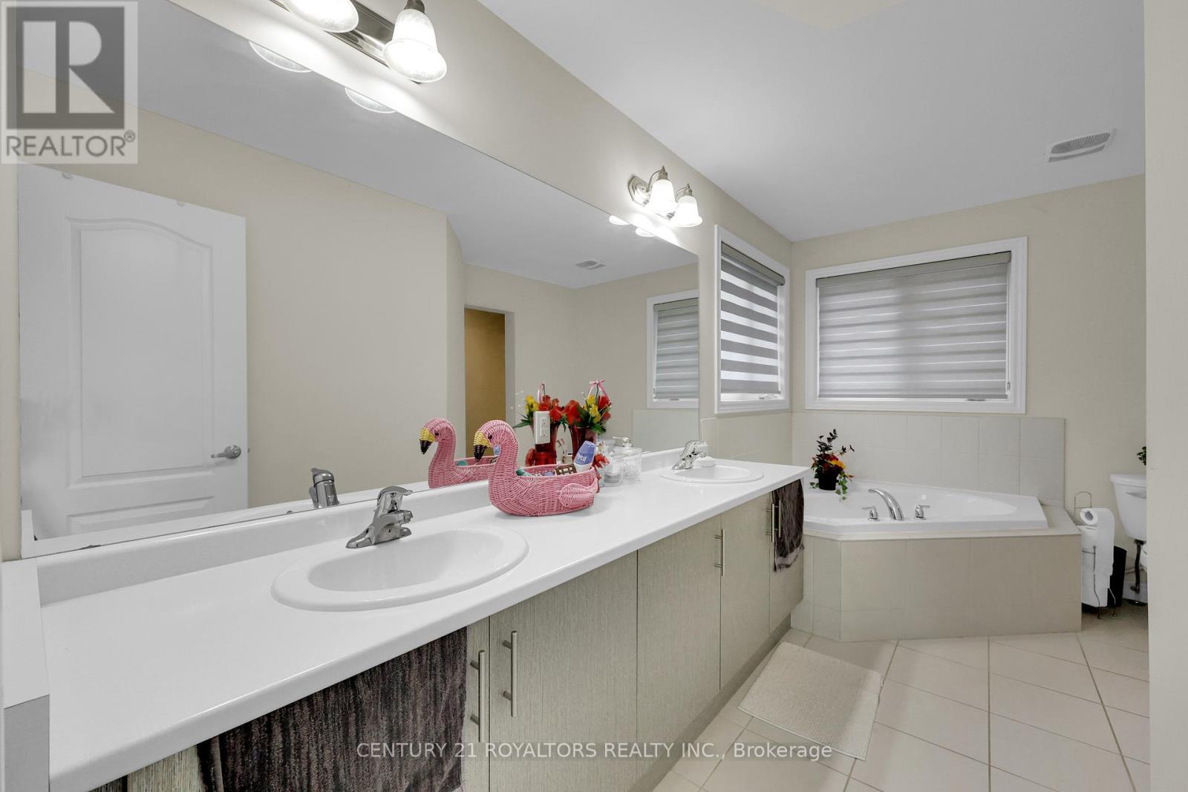471 Thompson Street Woodstock, Ontario N4T 0L5
$899,900
Welcome To This Beautifully Upgraded 2,460 SqFt. Detached Two-Storey Home, Built In 2019 And Perfectly Situated On A Premium Corner Lot In The Heart Of Woodstock. Step Through Elegant Double Doors Into A Spacious Foyer With Soaring 9 Ft Ceilings. The Main Floor Boasts Upgraded Flooring, Modern Lighting And A Chef-Inspired Kitchen Featuring Stainless Steel Appliances, Designer Backsplash, Upgraded Range Hood, And Premium Fixtures. The Upper Level Offers 4 Generously Sized Bedrooms And 2 Full 3-Piece Bathrooms, A Kitchen, And A Separate Side Entrance- Ideal For Extended Family, Guests, Or Potential Rental Income. Enjoy Outdoor Living With A Large Backyard Deck-Perfect For Entertaining Or Relaxing With Loved Ones. This Move-In-Ready Home Offers SPace, Style, And Income Potential In A Desirable Family-Friendly Neighbourhood. Experience All The Benefits Of A Near-New Home WIthout The Wait- Move In Today!! (id:61445)
Open House
This property has open houses!
1:00 pm
Ends at:4:00 pm
Property Details
| MLS® Number | X12165645 |
| Property Type | Single Family |
| Community Name | Woodstock - North |
| AmenitiesNearBy | Hospital, Park, Place Of Worship, Public Transit |
| Features | Irregular Lot Size, Conservation/green Belt, Sump Pump |
| ParkingSpaceTotal | 4 |
| Structure | Deck |
Building
| BathroomTotal | 4 |
| BedroomsAboveGround | 6 |
| BedroomsTotal | 6 |
| Age | 6 To 15 Years |
| Amenities | Fireplace(s) |
| Appliances | Water Softener, Dishwasher, Dryer, Stove, Washer, Refrigerator |
| BasementDevelopment | Finished |
| BasementFeatures | Separate Entrance |
| BasementType | N/a (finished) |
| ConstructionStyleAttachment | Detached |
| CoolingType | Central Air Conditioning, Air Exchanger |
| ExteriorFinish | Brick, Vinyl Siding |
| FireProtection | Smoke Detectors |
| FireplacePresent | Yes |
| FireplaceTotal | 1 |
| FoundationType | Poured Concrete |
| HalfBathTotal | 1 |
| HeatingFuel | Natural Gas |
| HeatingType | Forced Air |
| StoriesTotal | 2 |
| SizeInterior | 2000 - 2500 Sqft |
| Type | House |
| UtilityWater | Municipal Water |
Parking
| Attached Garage | |
| Garage |
Land
| Acreage | No |
| FenceType | Fenced Yard |
| LandAmenities | Hospital, Park, Place Of Worship, Public Transit |
| Sewer | Sanitary Sewer |
| SizeDepth | 101 Ft ,4 In |
| SizeFrontage | 57 Ft ,8 In |
| SizeIrregular | 57.7 X 101.4 Ft ; 100.78 Ft X 57.65 Ft X 101.37 Ft X 57.78 |
| SizeTotalText | 57.7 X 101.4 Ft ; 100.78 Ft X 57.65 Ft X 101.37 Ft X 57.78|under 1/2 Acre |
| ZoningDescription | R1-18 |
Rooms
| Level | Type | Length | Width | Dimensions |
|---|---|---|---|---|
| Second Level | Primary Bedroom | 5.5 m | 4.11 m | 5.5 m x 4.11 m |
| Second Level | Bedroom 2 | 3.47 m | 3.01 m | 3.47 m x 3.01 m |
| Second Level | Bedroom 3 | 4.52 m | 3.65 m | 4.52 m x 3.65 m |
| Second Level | Bedroom 4 | 4.37 m | 3.4 m | 4.37 m x 3.4 m |
| Second Level | Office | 3.44 m | 2.57 m | 3.44 m x 2.57 m |
| Main Level | Eating Area | 3.06 m | 4.23 m | 3.06 m x 4.23 m |
| Main Level | Dining Room | 3.58 m | 2.94 m | 3.58 m x 2.94 m |
| Main Level | Family Room | 4.11 m | 4.68 m | 4.11 m x 4.68 m |
| Main Level | Kitchen | 3.1 m | 3 m | 3.1 m x 3 m |
| Main Level | Living Room | 2.97 m | 3.3 m | 2.97 m x 3.3 m |
Utilities
| Cable | Installed |
| Electricity | Installed |
| Sewer | Installed |
Interested?
Contact us for more information
Kulvinder Athwal
Broker
170 Wilkinson Rd #18
Brampton, Ontario L6T 4Z5



















































