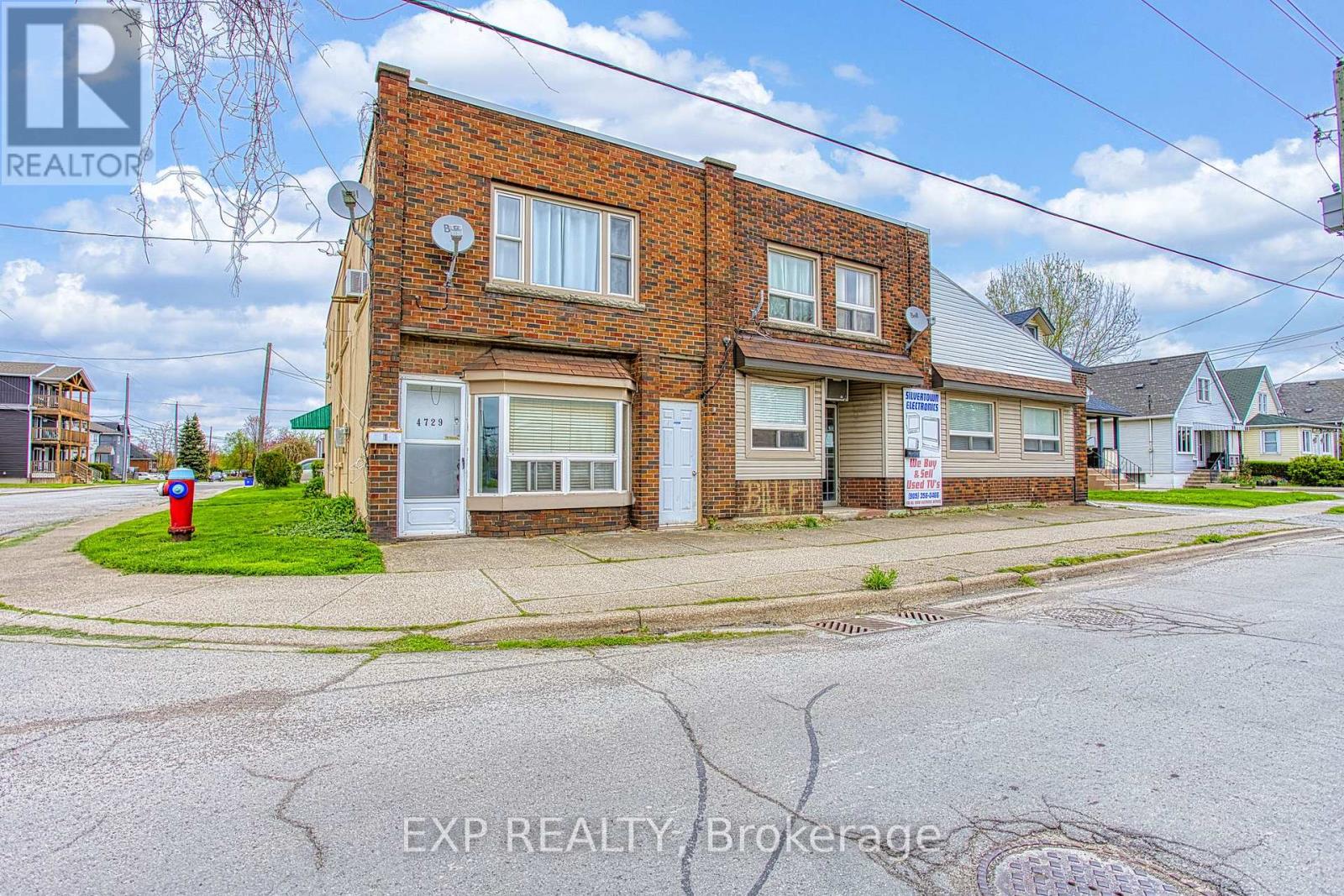4727-4729 Ferguson Street Niagara Falls, Ontario L2E 2Z4
$749,990
Exceptional Investment Opportunity in the Heart of Niagara Falls! Welcome to 4727-4729 Ferguson Street a versatile and income-generating property offering a rare combination of residential and potential commercial use. Situated on a generous lot, this unique setup features a fourplex alongside an attached single-family home complete with a double car garage, making it an ideal opportunity for investors or multi-generational living. The fourplex consists of four separate units, one of which is currently operating as a storefront. Zoned residential, this unit can be easily converted into a residential apartment, with a full bathroom already in place providing added flexibility and future rental income potential. All other units are tenanted, offering immediate revenue, while the storefront unit will be vacant upon possession, allowing for a smooth transition or renovation. The attached home is heated by a forced air furnace and includes central air conditioning for year-round comfort. The fourplex units are heated with water boilers and radiators, delivering efficient and consistent warmth throughout. Several units have been recently renovated, enhancing their appeal and overall rental value. The roof is approximately seven years old, offering peace of mind and reduced maintenance costs. Located in a prime area near downtown Niagara Falls, public transit, and essential amenities, this property presents a compelling opportunity for steady cash flow and long-term appreciation. Whether you're expanding your real estate portfolio or seeking a multi-unit property with strong upside, 4727-4729 Ferguson Street is a must-see. (id:61445)
Property Details
| MLS® Number | X12152072 |
| Property Type | Multi-family |
| Community Name | 210 - Downtown |
| ParkingSpaceTotal | 6 |
Building
| BathroomTotal | 5 |
| BedroomsAboveGround | 8 |
| BedroomsTotal | 8 |
| Appliances | Stove, Refrigerator |
| BasementDevelopment | Unfinished |
| BasementType | Full (unfinished) |
| ExteriorFinish | Brick, Stucco |
| FoundationType | Poured Concrete |
| HalfBathTotal | 1 |
| HeatingFuel | Natural Gas |
| HeatingType | Forced Air |
| StoriesTotal | 2 |
| SizeInterior | 3500 - 5000 Sqft |
| Type | Other |
| UtilityWater | Municipal Water |
Parking
| Detached Garage | |
| Garage |
Land
| Acreage | No |
| Sewer | Sanitary Sewer |
| SizeDepth | 20 Ft ,10 In |
| SizeFrontage | 70 Ft ,2 In |
| SizeIrregular | 70.2 X 20.9 Ft ; 76.73 Ft X 108.75 Ft X 70.16 Ft X 56.13 |
| SizeTotalText | 70.2 X 20.9 Ft ; 76.73 Ft X 108.75 Ft X 70.16 Ft X 56.13 |
Rooms
| Level | Type | Length | Width | Dimensions |
|---|---|---|---|---|
| Second Level | Dining Room | 2.46 m | 2.01 m | 2.46 m x 2.01 m |
| Second Level | Bathroom | 1.22 m | 0.71 m | 1.22 m x 0.71 m |
| Second Level | Bedroom | 2.72 m | 3.76 m | 2.72 m x 3.76 m |
| Second Level | Bedroom | 2.74 m | 3.76 m | 2.74 m x 3.76 m |
| Second Level | Living Room | 2.84 m | 4.85 m | 2.84 m x 4.85 m |
| Second Level | Kitchen | 2.16 m | 3.17 m | 2.16 m x 3.17 m |
| Second Level | Dining Room | 3.23 m | 2.64 m | 3.23 m x 2.64 m |
| Second Level | Living Room | 2.49 m | 4.78 m | 2.49 m x 4.78 m |
| Second Level | Bedroom | 2.54 m | 4.78 m | 2.54 m x 4.78 m |
| Second Level | Bathroom | 1.45 m | 2.9 m | 1.45 m x 2.9 m |
| Second Level | Bedroom | 2.97 m | 2.77 m | 2.97 m x 2.77 m |
| Second Level | Bedroom | 3.66 m | 3.66 m | 3.66 m x 3.66 m |
| Second Level | Bedroom | 3.66 m | 3.66 m | 3.66 m x 3.66 m |
| Second Level | Kitchen | 2.97 m | 1.75 m | 2.97 m x 1.75 m |
| Basement | Bathroom | 1.78 m | 2.77 m | 1.78 m x 2.77 m |
| Basement | Family Room | 2.69 m | 7.42 m | 2.69 m x 7.42 m |
| Main Level | Kitchen | 3.45 m | 2.79 m | 3.45 m x 2.79 m |
| Main Level | Dining Room | 3.56 m | 2.74 m | 3.56 m x 2.74 m |
| Main Level | Living Room | 4.65 m | 4.55 m | 4.65 m x 4.55 m |
| Main Level | Bedroom | 3.68 m | 2.62 m | 3.68 m x 2.62 m |
| Main Level | Bedroom | 3.68 m | 2.39 m | 3.68 m x 2.39 m |
| Main Level | Kitchen | 3.53 m | 4.5 m | 3.53 m x 4.5 m |
| Main Level | Bathroom | 1.3 m | 2.54 m | 1.3 m x 2.54 m |
| Main Level | Living Room | 6.93 m | 4.37 m | 6.93 m x 4.37 m |
| Main Level | Bathroom | 2.41 m | 2.21 m | 2.41 m x 2.21 m |
Interested?
Contact us for more information
Chris Knighton
Salesperson
21 King St W Unit A 5/fl
Hamilton, Ontario L8P 4W7





























