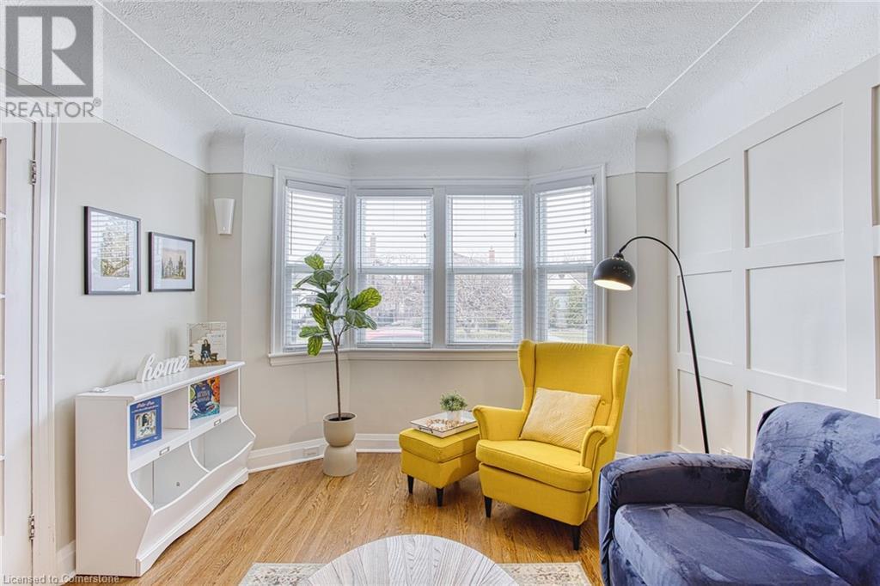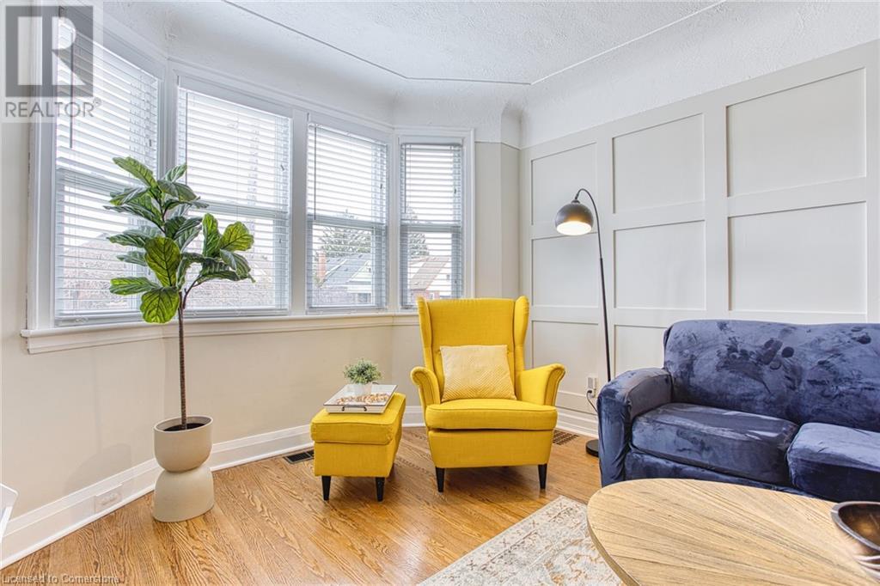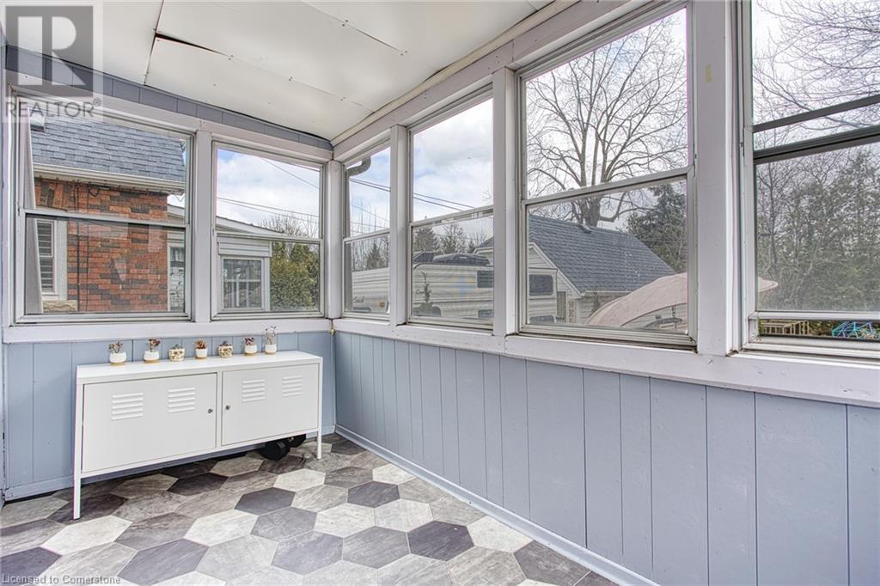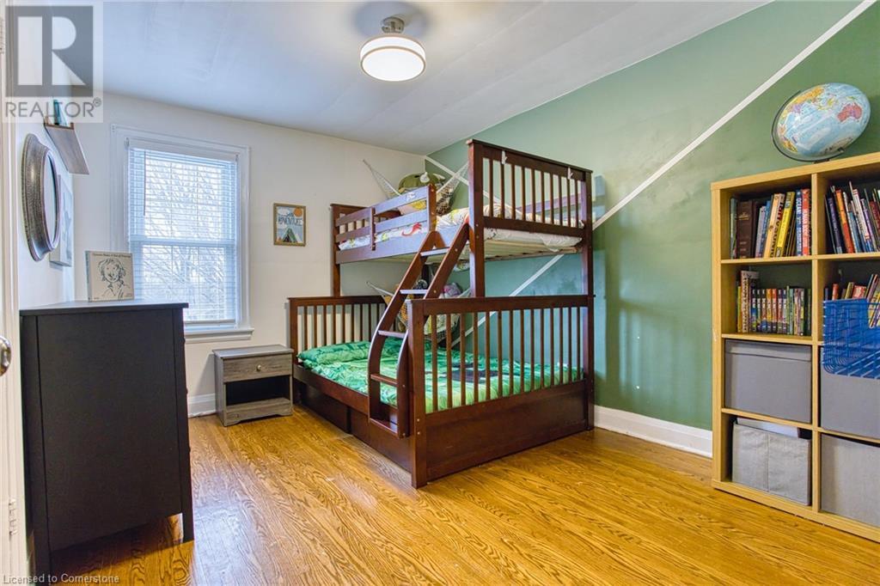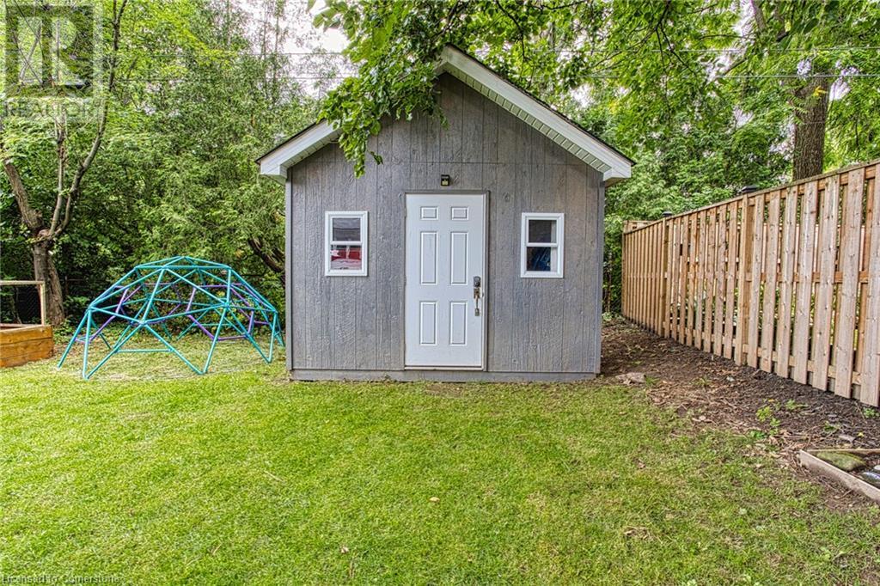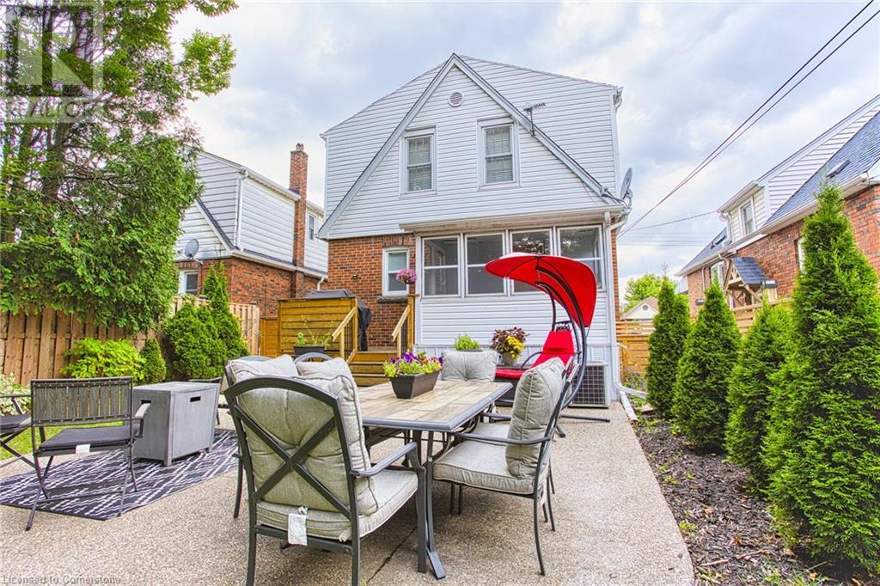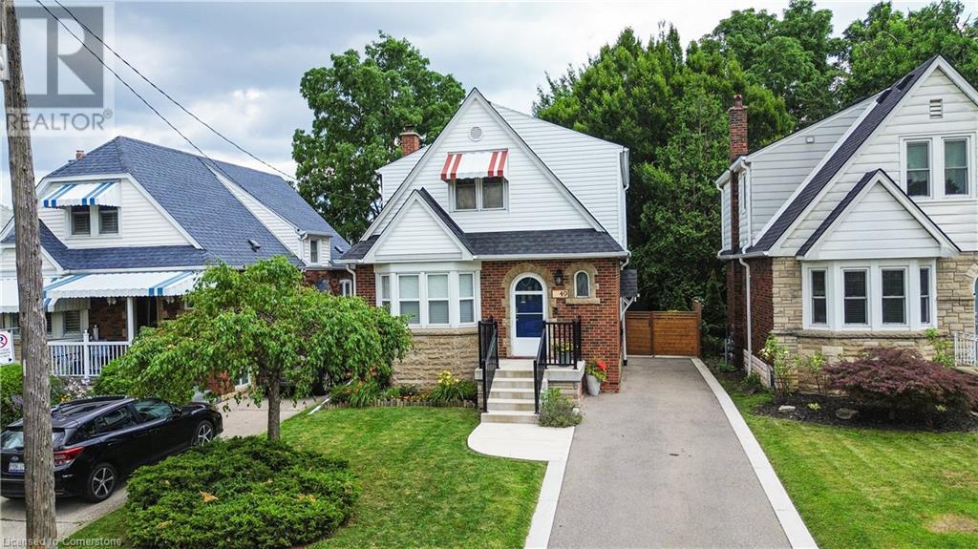49 Barons Avenue S Hamilton, Ontario L8K 2Y1
$649,900
Welcome to 49 Barons Avenue South, a beautifully maintained home in one of Hamilton’s most desirable family-friendly neighborhoods. This charming property has been thoughtfully updated over the years, offering both modern comforts and timeless appeal. This home has been lovingly cared for, with thoughtful updates throughout. The upstairs bathroom was beautifully renovated in 2023, while poured steps and a new railing were completed in 2020. Updated windows from 2017 and a new fence installed in 2022 further showcase the attention to detail and care that have gone into maintaining this home. Step inside to a warm and inviting space, perfect for families looking for both functionality and style. The layout is designed for easy living, with bright and spacious rooms that provide a comfortable atmosphere for everyday life. The finished basement, completed in 2019, adds valuable additional living space, ideal for a recreation room, home office, or guest suite. A newly renovated bathroom downstairs, completed in 2019, enhances convenience and modern appeal. Outside, the property shines with an aggregate driveway completed in 2020 and a private, fenced-in backyard that offers the perfect space for kids to play or for entertaining guests. The neighborhood is known for its welcoming community, nearby parks, and easy access to schools, shopping, and transit. Whether you’re looking for a move-in-ready home or a fantastic place to raise a family, 49 Barons Avenue South is a wonderful opportunity you won’t want to miss. (id:61445)
Property Details
| MLS® Number | 40711123 |
| Property Type | Single Family |
| AmenitiesNearBy | Golf Nearby, Park, Place Of Worship, Public Transit, Schools, Shopping |
| CommunityFeatures | Quiet Area, Community Centre, School Bus |
| ParkingSpaceTotal | 3 |
Building
| BathroomTotal | 2 |
| BedroomsAboveGround | 3 |
| BedroomsTotal | 3 |
| Appliances | Dishwasher, Dryer, Refrigerator, Stove, Washer, Window Coverings |
| BasementDevelopment | Finished |
| BasementType | Full (finished) |
| ConstructionStyleAttachment | Detached |
| CoolingType | Central Air Conditioning |
| ExteriorFinish | Vinyl Siding |
| FoundationType | Block |
| HeatingFuel | Natural Gas |
| HeatingType | Forced Air |
| StoriesTotal | 2 |
| SizeInterior | 1620 Sqft |
| Type | House |
| UtilityWater | Municipal Water |
Land
| Acreage | No |
| LandAmenities | Golf Nearby, Park, Place Of Worship, Public Transit, Schools, Shopping |
| Sewer | Municipal Sewage System |
| SizeDepth | 135 Ft |
| SizeFrontage | 35 Ft |
| SizeTotalText | Under 1/2 Acre |
| ZoningDescription | C |
Rooms
| Level | Type | Length | Width | Dimensions |
|---|---|---|---|---|
| Second Level | Bedroom | 9'7'' x 12'5'' | ||
| Second Level | Bedroom | 8'9'' x 12'5'' | ||
| Second Level | 4pc Bathroom | 4'11'' x 6'3'' | ||
| Second Level | Primary Bedroom | 11'0'' x 10'5'' | ||
| Basement | Utility Room | 11'3'' x 12'9'' | ||
| Basement | 3pc Bathroom | 11'3'' x 6'2'' | ||
| Basement | Office | 12'10'' x 10'0'' | ||
| Basement | Recreation Room | 13'2'' x 11'3'' | ||
| Main Level | Kitchen | 10'3'' x 12'5'' | ||
| Main Level | Dining Room | 10'5'' x 12'5'' | ||
| Main Level | Living Room | 11'5'' x 15'4'' | ||
| Main Level | Foyer | 5'3'' x 10'5'' |
https://www.realtor.ca/real-estate/28099942/49-barons-avenue-s-hamilton
Interested?
Contact us for more information
Chris Knighton
Salesperson
21 King Street W. Unit A 5th Floor
Hamilton, Ontario L8P 4W7
Justin Sawicki
Salesperson







