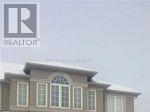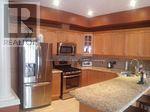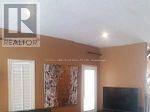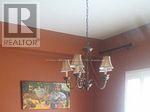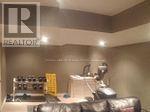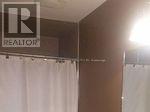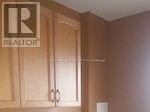496 Stonehenge Drive Hamilton, Ontario L9K 1S7
3 Bedroom
3 Bathroom
1500 - 2000 sqft
Fireplace
Central Air Conditioning
Forced Air
$3,600 Monthly
Gorgeous Window Bright Open Concept Home With Classy Touches Through-Out. Dark Wood Flooring, High Ceilings On The Main Level, Granite Countertops In Kitchen And Bathrooms, California Shutters, Multiple Pots Lights Thru-Out, Laundry Is On 2nd Level, Professionally Finished Basement W/ Ample Storage. Spacious Yard With Garden Shed (id:61445)
Property Details
| MLS® Number | X12140156 |
| Property Type | Single Family |
| Community Name | Meadowlands |
| AmenitiesNearBy | Park, Public Transit, Schools |
| Features | Level Lot |
| ParkingSpaceTotal | 4 |
| Structure | Shed |
Building
| BathroomTotal | 3 |
| BedroomsAboveGround | 3 |
| BedroomsTotal | 3 |
| Appliances | Garage Door Opener Remote(s), Dishwasher, Dryer, Microwave, Alarm System, Stove, Washer, Refrigerator |
| BasementDevelopment | Finished |
| BasementType | N/a (finished) |
| ConstructionStyleAttachment | Attached |
| CoolingType | Central Air Conditioning |
| ExteriorFinish | Brick, Stone |
| FireProtection | Smoke Detectors, Alarm System |
| FireplacePresent | Yes |
| FlooringType | Carpeted, Hardwood, Ceramic |
| FoundationType | Poured Concrete |
| HalfBathTotal | 1 |
| HeatingFuel | Natural Gas |
| HeatingType | Forced Air |
| StoriesTotal | 2 |
| SizeInterior | 1500 - 2000 Sqft |
| Type | Row / Townhouse |
| UtilityWater | Municipal Water |
Parking
| Attached Garage | |
| Garage |
Land
| Acreage | No |
| FenceType | Fenced Yard |
| LandAmenities | Park, Public Transit, Schools |
| Sewer | Sanitary Sewer |
Rooms
| Level | Type | Length | Width | Dimensions |
|---|---|---|---|---|
| Second Level | Primary Bedroom | 5.24 m | 5.2 m | 5.24 m x 5.2 m |
| Second Level | Bedroom 2 | 4.39 m | 3.43 m | 4.39 m x 3.43 m |
| Second Level | Bedroom 3 | 4.17 m | 3.53 m | 4.17 m x 3.53 m |
| Second Level | Laundry Room | 4.11 m | 2.37 m | 4.11 m x 2.37 m |
| Basement | Exercise Room | 4.08 m | 3.47 m | 4.08 m x 3.47 m |
| Basement | Recreational, Games Room | 7 m | 3.63 m | 7 m x 3.63 m |
| Main Level | Living Room | 3.76 m | 4.33 m | 3.76 m x 4.33 m |
| Main Level | Dining Room | 3 m | 4.33 m | 3 m x 4.33 m |
| Main Level | Kitchen | 3.28 m | 3 m | 3.28 m x 3 m |
| Main Level | Eating Area | 3.58 m | 2.4 m | 3.58 m x 2.4 m |
Utilities
| Cable | Available |
| Sewer | Available |
https://www.realtor.ca/real-estate/28294757/496-stonehenge-drive-hamilton-meadowlands-meadowlands
Interested?
Contact us for more information
George A Jupp
Salesperson
Royal Heritage Realty Ltd.
1029 Brock Road Unit 200
Pickering, Ontario L1W 3T7
1029 Brock Road Unit 200
Pickering, Ontario L1W 3T7

